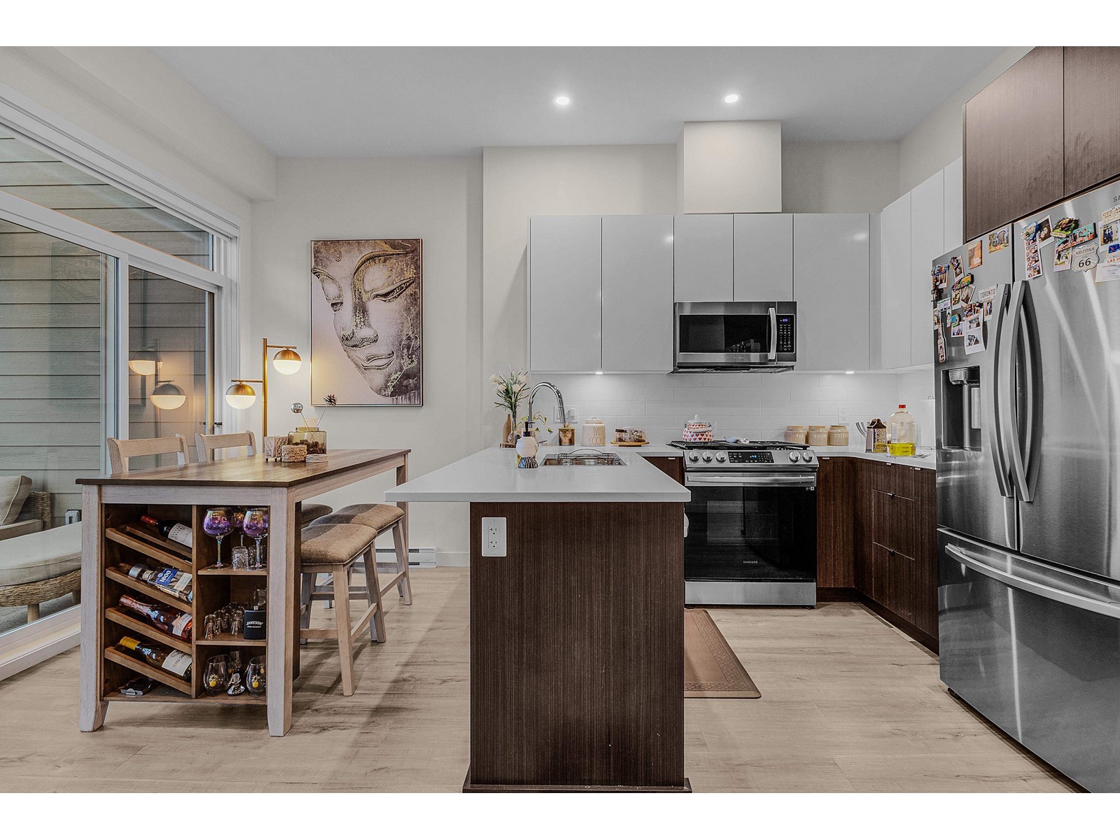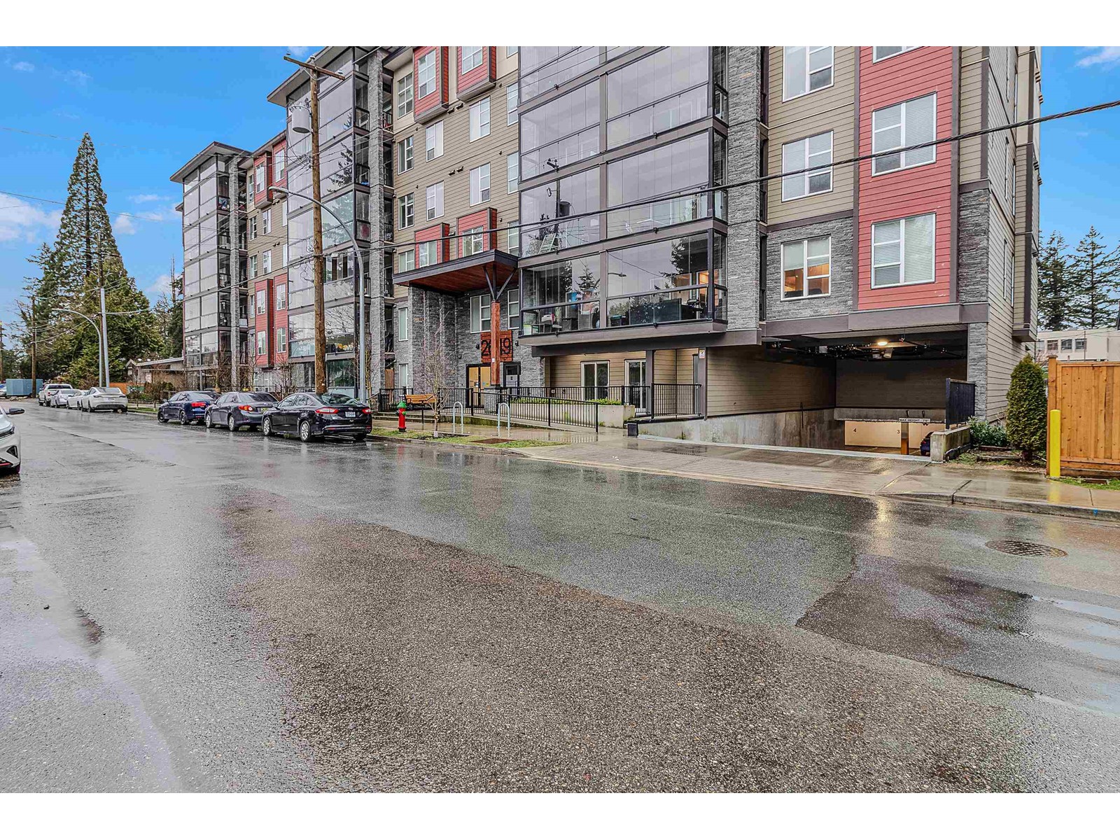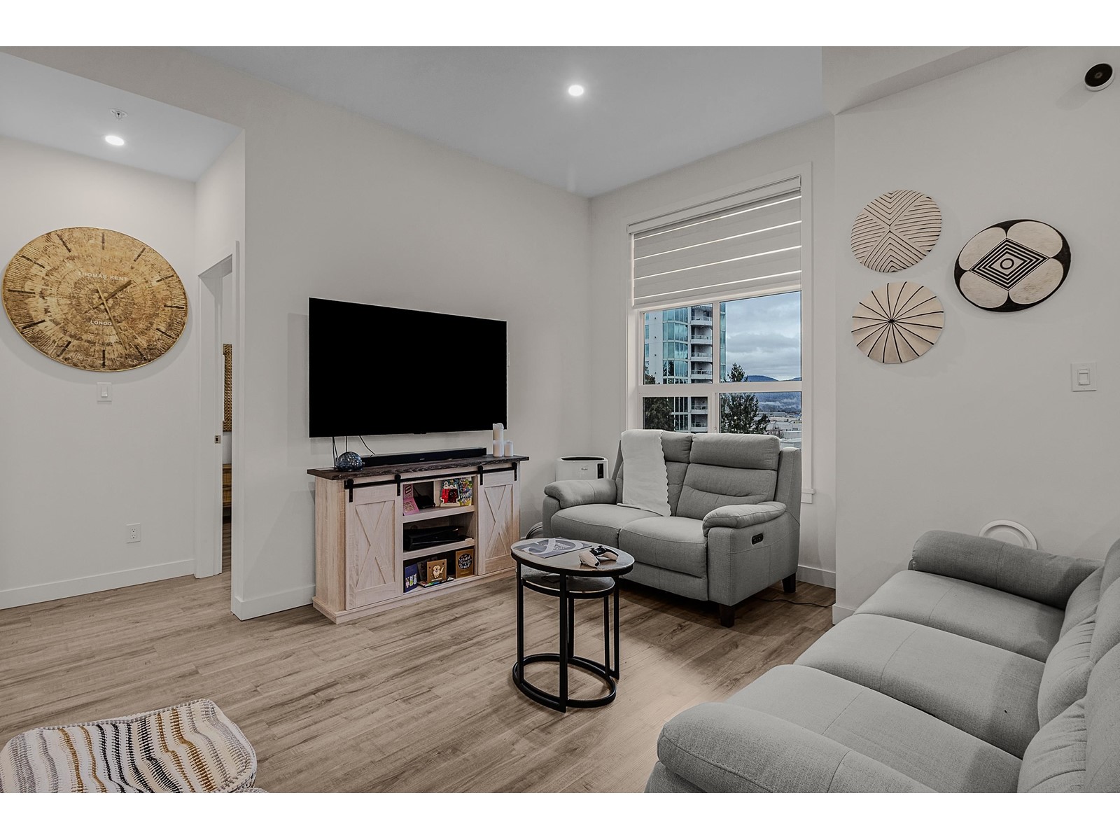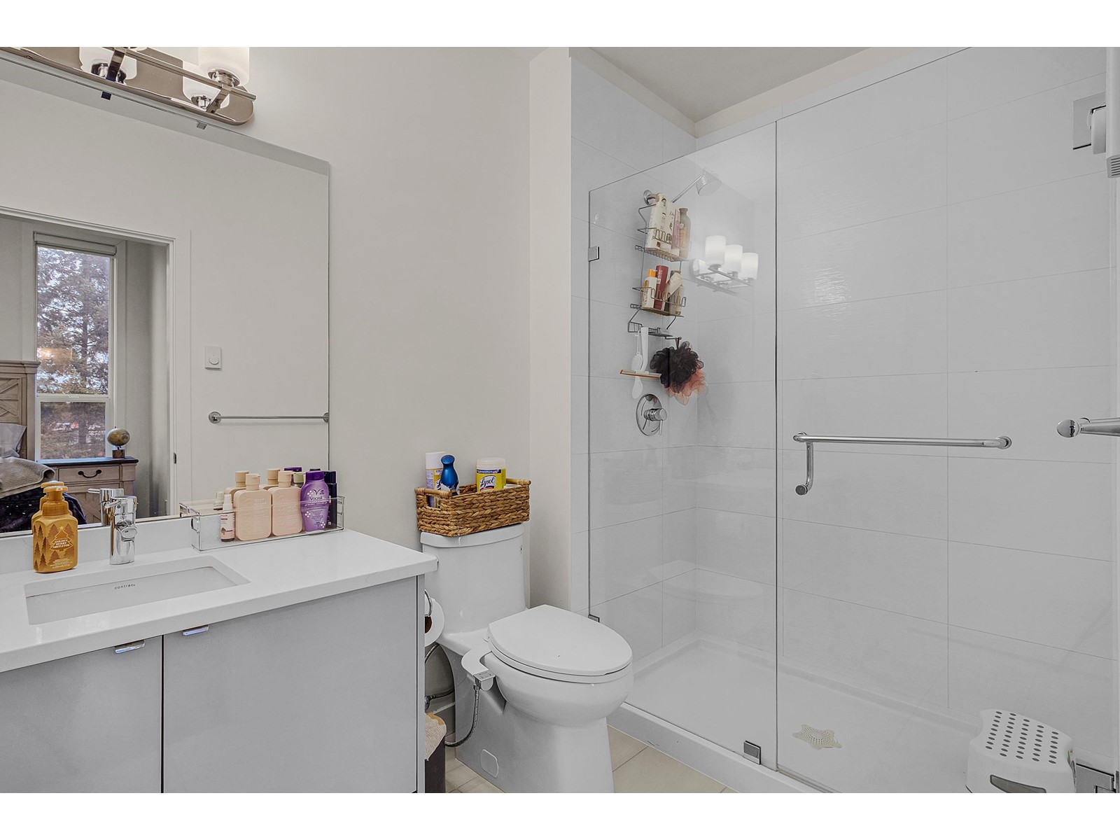611 2649 James Street Abbotsford, British Columbia V2T 0K2
$659,900Maintenance,
$344.07 Monthly
Maintenance,
$344.07 MonthlyThis stunning 2 bed 2 bath PENTHOUSE CORNER UNIT in Terrazzo by Bianco Developments offers ELEVATED 10' ceilings, FLOOR-TO-CEILING windows, and breathtaking MOUNTAIN VIEWS! The modern kitchen features a GAS RANGE, quartz countertops, commercial-grade sink, and eating bar. Enjoy year-round indoor-outdoor living with a 127 sqft SOLARIUM deck featuring a fully retractable Lumon glass system and 14'6 CEILINGS. The primary bedroom includes an 11' walk-in closet and luxurious ENSUITE. Includes 2 side-by-side parking spots, secure storage locker, bike room, gym, party room, and garden. Gas & Hot Water included in strata fees. Pets & rentals allowed. Prime location with easy freeway access! (id:48205)
Open House
This property has open houses!
2:00 pm
Ends at:4:00 pm
2:00 pm
Ends at:4:00 pm
Property Details
| MLS® Number | R2969783 |
| Property Type | Single Family |
| Neigbourhood | Clearbrook |
| Community Features | Pets Allowed, Rentals Allowed |
| Parking Space Total | 2 |
| Storage Type | Storage |
| View Type | Mountain View |
Building
| Bathroom Total | 2 |
| Bedrooms Total | 2 |
| Age | 4 Years |
| Amenities | Exercise Centre, Laundry - In Suite, Storage - Locker |
| Appliances | Washer, Dryer, Refrigerator, Stove, Dishwasher |
| Architectural Style | Penthouse |
| Basement Type | None |
| Construction Style Attachment | Attached |
| Heating Fuel | Electric |
| Heating Type | Baseboard Heaters |
| Stories Total | 6 |
| Size Interior | 1,073 Ft2 |
| Type | Apartment |
| Utility Water | Municipal Water |
Parking
| Other | |
| Underground | |
| Visitor Parking |
Land
| Acreage | No |
| Landscape Features | Garden Area |
| Sewer | Sanitary Sewer, Storm Sewer |
Utilities
| Electricity | Available |
| Natural Gas | Available |
| Water | Available |
https://www.realtor.ca/real-estate/27946184/611-2649-james-street-abbotsford






















