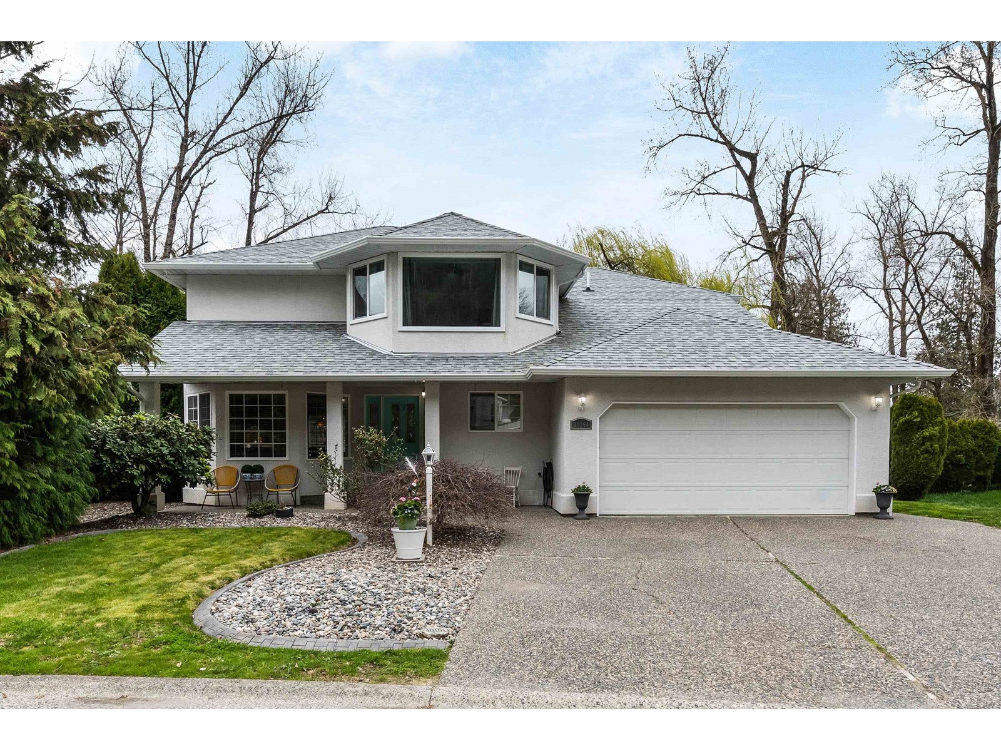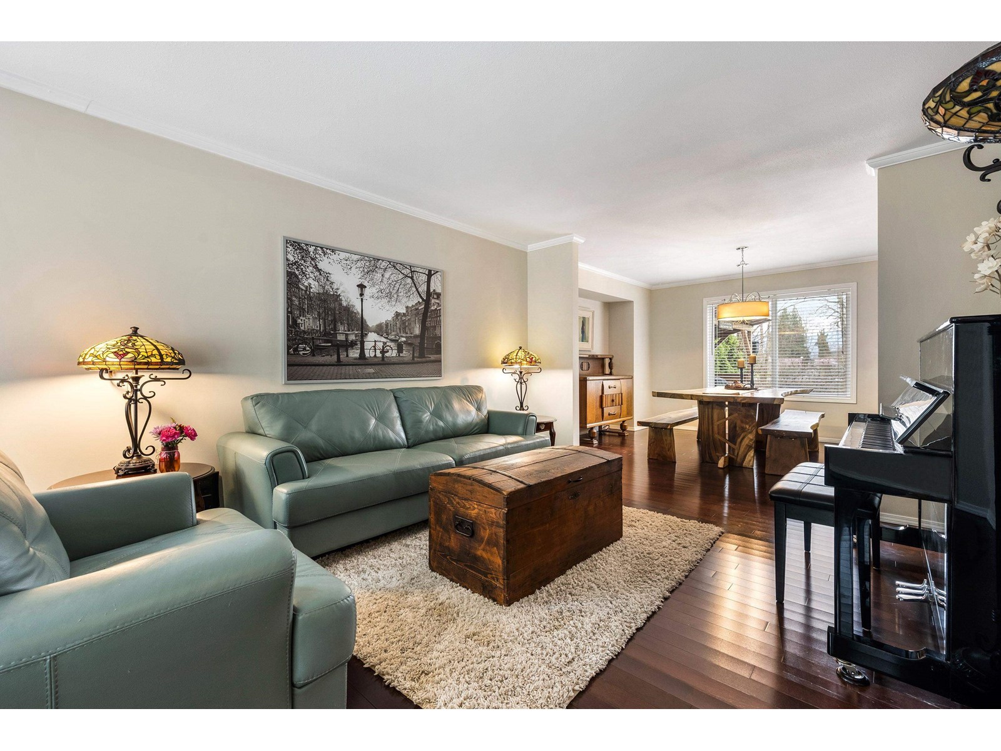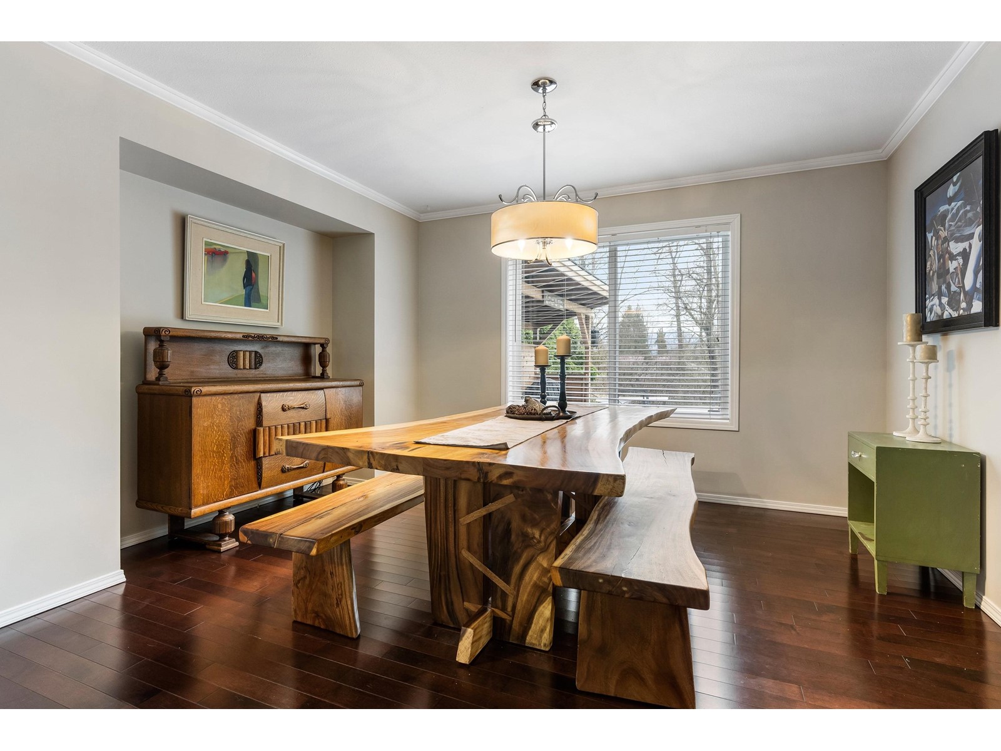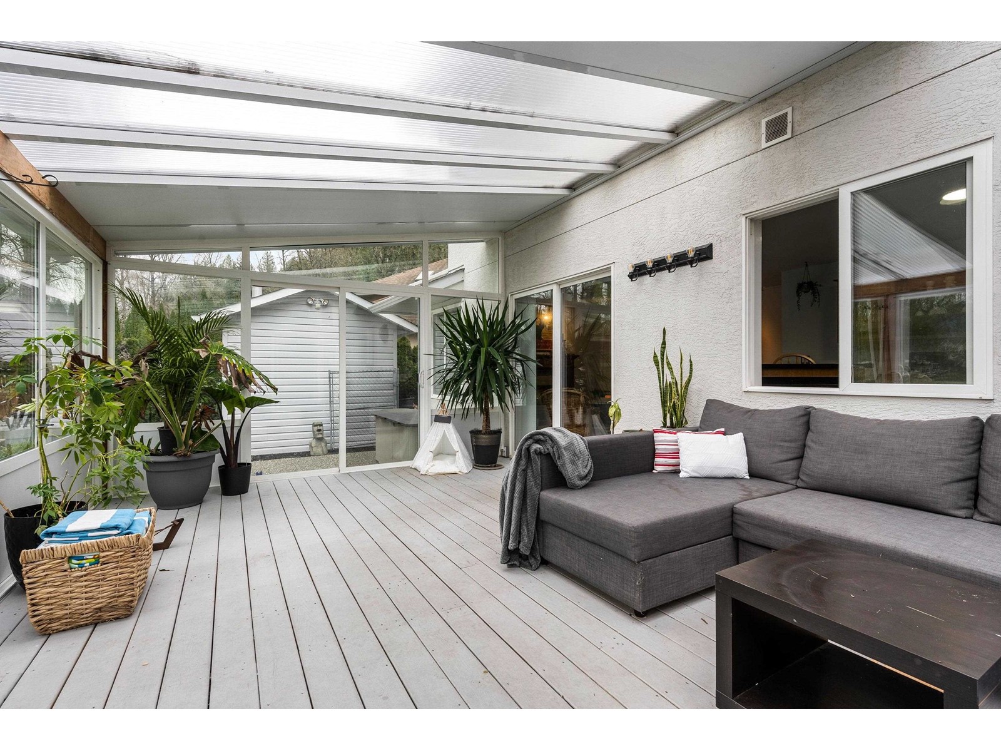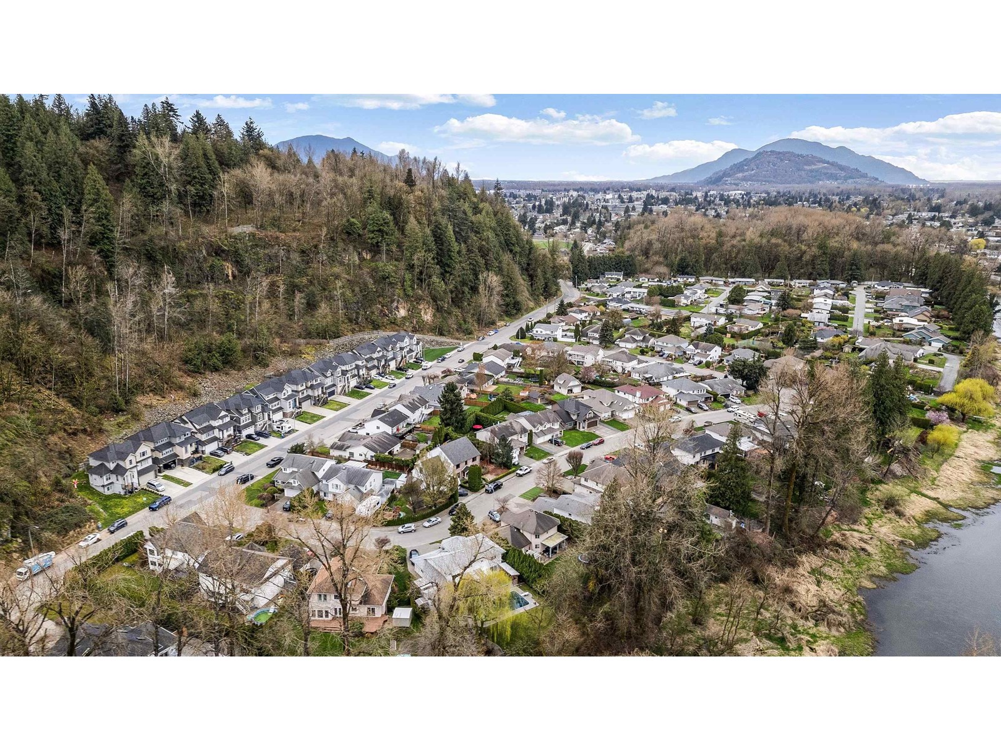10161 Beaver Crescent, Little Mountain Chilliwack, British Columbia V2P 7X4
$1,149,900
IDYLLIC 2 storey home backing Hope River! Boasting 4 beds, 3 baths & a FABULOUS PRIVATE backyard w/IN-GROUND POOL - make this an EXCEPTIONAL choice for those who LOVE to entertain! Enter into a OPEN CONCEPT living & dining room area w/hutch - just off there is the large kitchen featuring black granite countertops, S/S appliances, OTR microwave, gas range & cozy family room w/gas f/p. Upstairs you will find 4 sizable bedrooms including the SPACIOUS primary suite w/INCREDIBLE MTN VIEW out of the bay window, 4pc ensuite w/sep. vanity & big W.I.C! The MASSIVE enclosed patio makes this the PERFECT place for entertaining OR relaxing in ALL weather. A gazebo w/fire pit, side patio, 2 storage sheds w/AMPLE yard space & PLENTY of trees for privacy. This property is a TRUE gem! * PREC - Personal Real Estate Corporation (id:48205)
Property Details
| MLS® Number | R2985249 |
| Property Type | Single Family |
| Pool Type | Outdoor Pool |
| Storage Type | Storage |
| View Type | Mountain View, River View |
Building
| Bathroom Total | 3 |
| Bedrooms Total | 4 |
| Appliances | Washer, Dryer, Refrigerator, Stove, Dishwasher |
| Basement Type | Crawl Space |
| Constructed Date | 1991 |
| Construction Style Attachment | Detached |
| Fireplace Present | Yes |
| Fireplace Total | 1 |
| Heating Fuel | Natural Gas |
| Heating Type | Forced Air |
| Stories Total | 2 |
| Size Interior | 2,235 Ft2 |
| Type | House |
Parking
| Garage | 2 |
Land
| Acreage | No |
| Size Frontage | 52 Ft ,7 In |
| Size Irregular | 7405 |
| Size Total | 7405 Sqft |
| Size Total Text | 7405 Sqft |
Rooms
| Level | Type | Length | Width | Dimensions |
|---|---|---|---|---|
| Above | Primary Bedroom | 14 ft ,8 in | 16 ft | 14 ft ,8 in x 16 ft |
| Above | Other | 7 ft ,4 in | 6 ft ,9 in | 7 ft ,4 in x 6 ft ,9 in |
| Above | Bedroom 2 | 11 ft ,9 in | 11 ft ,1 in | 11 ft ,9 in x 11 ft ,1 in |
| Above | Bedroom 3 | 10 ft ,7 in | 8 ft ,7 in | 10 ft ,7 in x 8 ft ,7 in |
| Above | Bedroom 4 | 14 ft ,8 in | 15 ft ,7 in | 14 ft ,8 in x 15 ft ,7 in |
| Main Level | Foyer | 11 ft ,1 in | 13 ft ,5 in | 11 ft ,1 in x 13 ft ,5 in |
| Main Level | Living Room | 11 ft ,9 in | 17 ft ,4 in | 11 ft ,9 in x 17 ft ,4 in |
| Main Level | Dining Room | 13 ft ,2 in | 11 ft ,1 in | 13 ft ,2 in x 11 ft ,1 in |
| Main Level | Kitchen | 17 ft ,8 in | 11 ft ,1 in | 17 ft ,8 in x 11 ft ,1 in |
| Main Level | Family Room | 16 ft ,2 in | 15 ft ,7 in | 16 ft ,2 in x 15 ft ,7 in |
| Main Level | Laundry Room | 8 ft ,3 in | 6 ft | 8 ft ,3 in x 6 ft |
| Main Level | Utility Room | 5 ft ,2 in | 3 ft ,3 in | 5 ft ,2 in x 3 ft ,3 in |
https://www.realtor.ca/real-estate/28109674/10161-beaver-crescent-little-mountain-chilliwack

