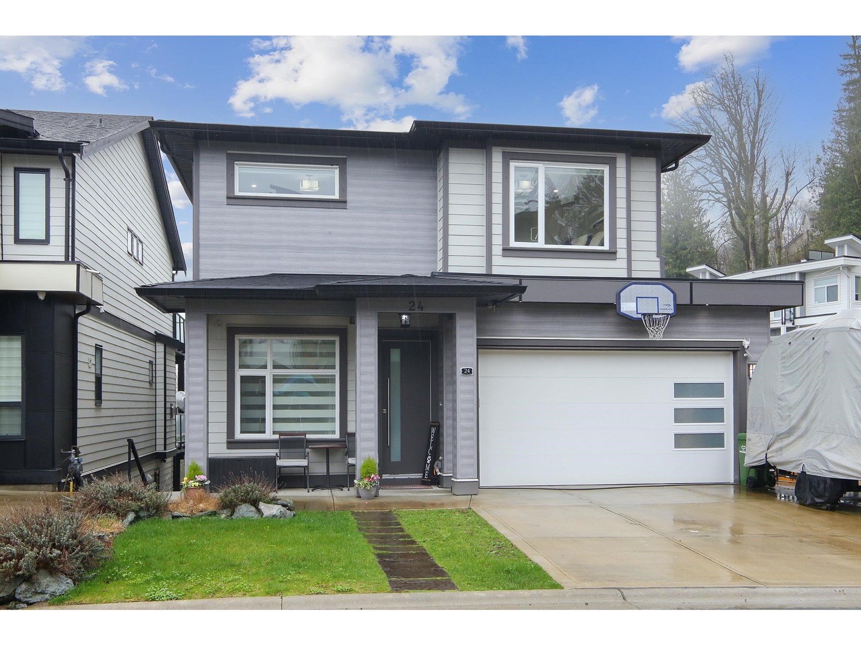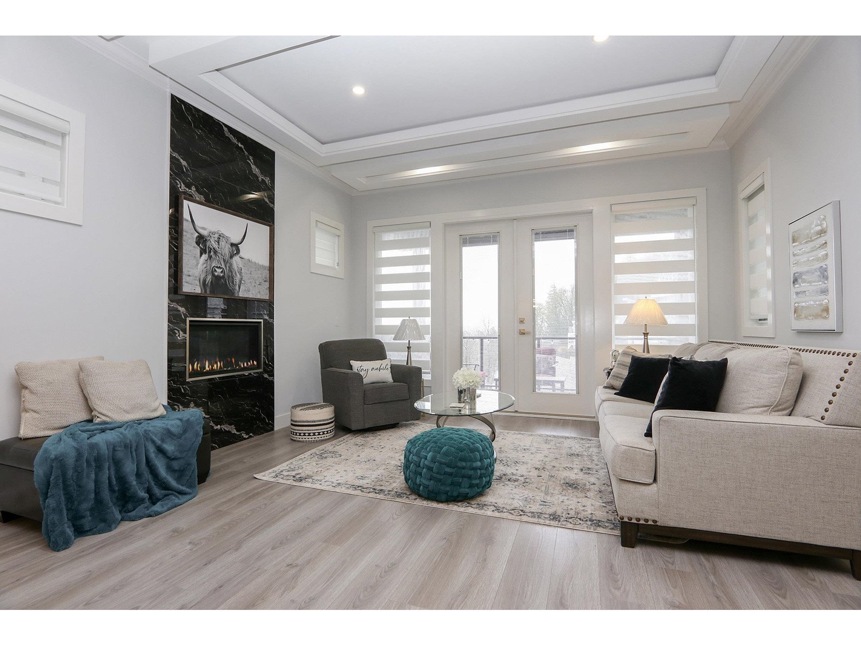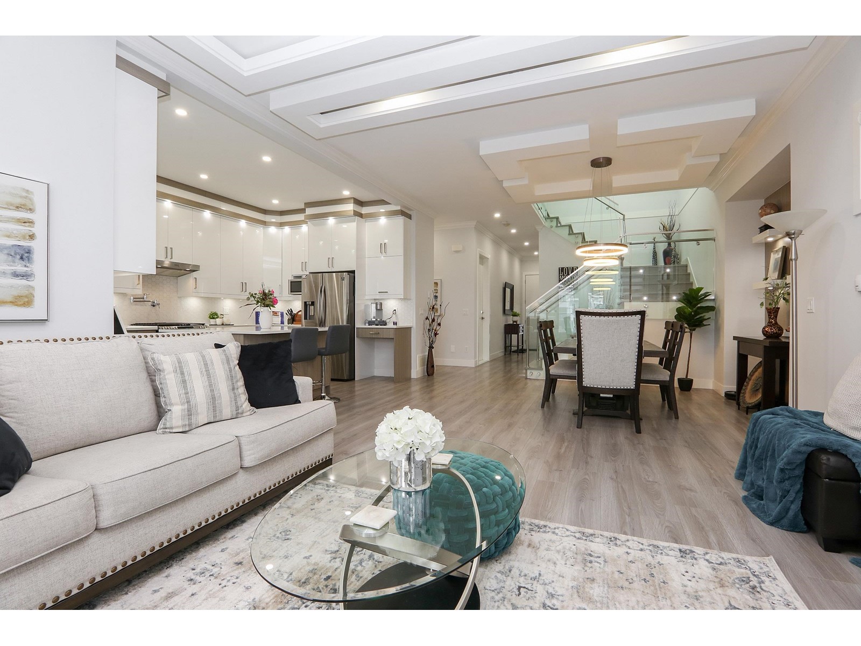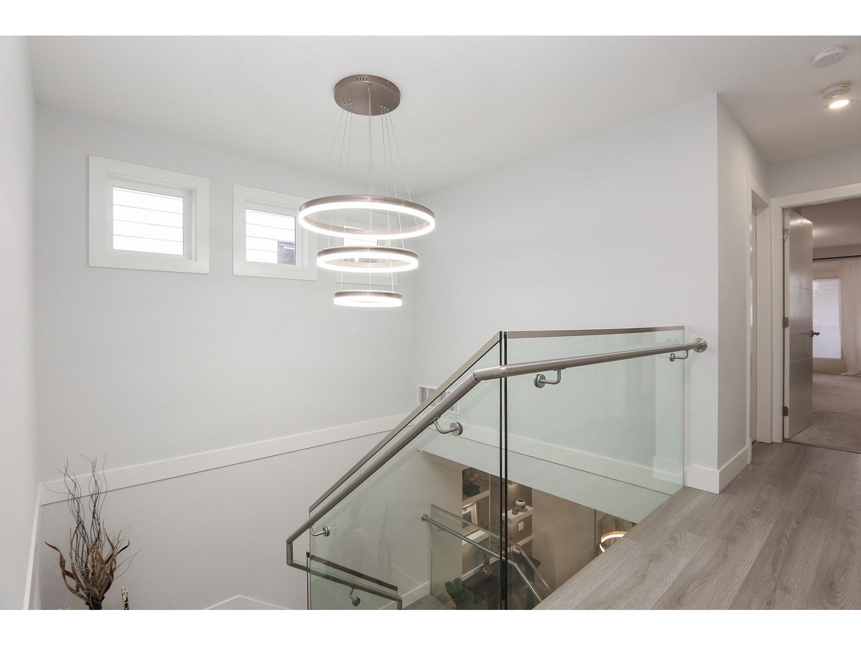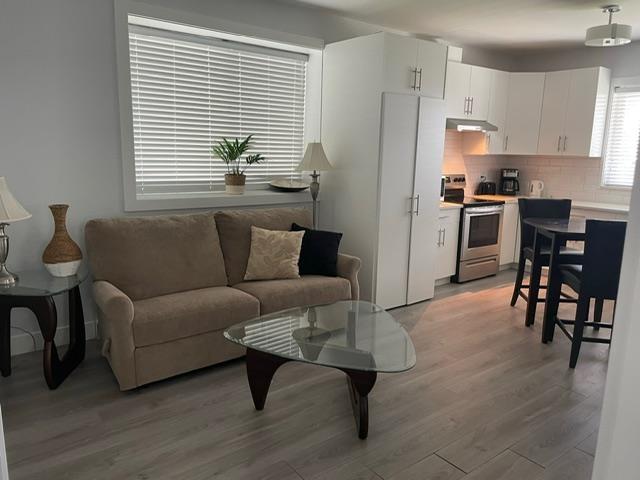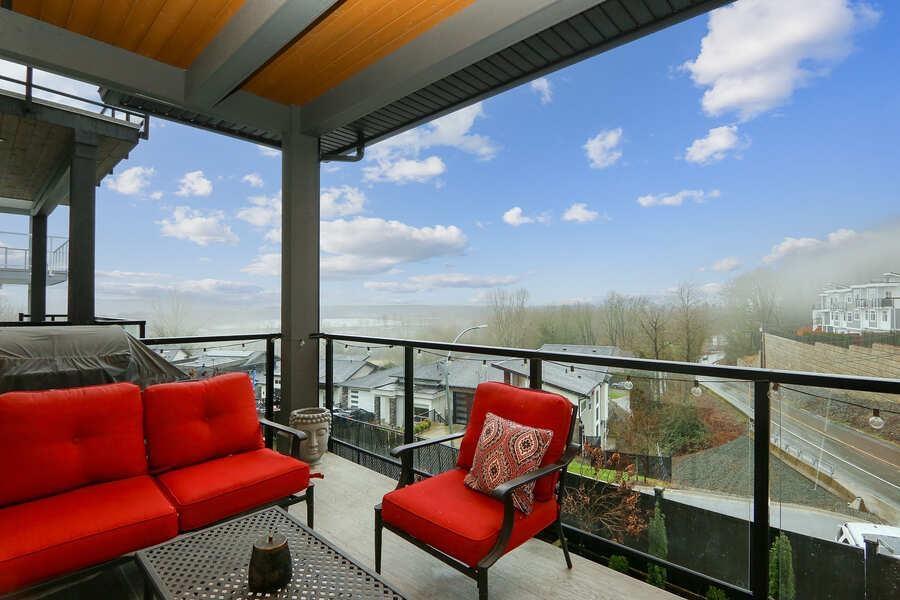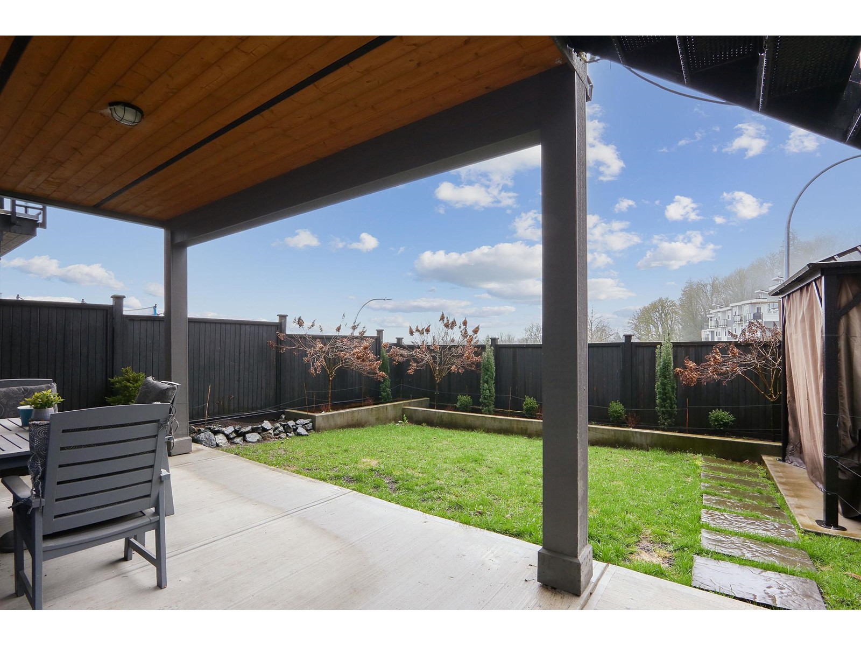24 43925 Chilliwack Mountain Road, Chilliwack Mountain Chilliwack, British Columbia V2R 4A1
6 Bedroom
5 Bathroom
3,303 ft2
Fireplace
Central Air Conditioning
Forced Air
$1,199,000
Chilliwack Mountain Family Gem! This spacious 2+storey home w/ legal 2-bdrm suite is perfect for extended family or income"”Airbnb potential! Enjoy stunning valley & river views, high ceilings, crown moldings, A/C, central vac, & a gourmet kitchen. Upstairs has 4 bdrms incl. a luxurious primary w/ spa ensuite, W/I closet & private deck. Fenced yard w/ hot tub & covered patio"”great for kids & pets. Bright suite has laundry, 2 parking spots & yard access. 8 parking incl. space for small RV/toys, EV charger. Bareland strata, no pet restrictions, mins to Hwy & town! (id:48205)
Property Details
| MLS® Number | R2985687 |
| Property Type | Single Family |
| View Type | Mountain View |
Building
| Bathroom Total | 5 |
| Bedrooms Total | 6 |
| Appliances | Washer, Dryer, Refrigerator, Stove, Dishwasher |
| Basement Development | Finished |
| Basement Type | Unknown (finished) |
| Constructed Date | 2021 |
| Construction Style Attachment | Detached |
| Cooling Type | Central Air Conditioning |
| Fireplace Present | Yes |
| Fireplace Total | 1 |
| Heating Fuel | Natural Gas |
| Heating Type | Forced Air |
| Stories Total | 3 |
| Size Interior | 3,303 Ft2 |
| Type | House |
Parking
| Garage | 2 |
| R V |
Land
| Acreage | No |
| Size Depth | 100 Ft ,3 In |
| Size Frontage | 50 Ft ,8 In |
| Size Irregular | 4484.39 |
| Size Total | 4484.39 Sqft |
| Size Total Text | 4484.39 Sqft |
Rooms
| Level | Type | Length | Width | Dimensions |
|---|---|---|---|---|
| Above | Primary Bedroom | 14 ft ,9 in | 13 ft ,1 in | 14 ft ,9 in x 13 ft ,1 in |
| Above | Other | 8 ft ,9 in | 6 ft ,2 in | 8 ft ,9 in x 6 ft ,2 in |
| Above | Bedroom 2 | 13 ft ,4 in | 8 ft ,8 in | 13 ft ,4 in x 8 ft ,8 in |
| Above | Bedroom 3 | 11 ft ,6 in | 13 ft ,4 in | 11 ft ,6 in x 13 ft ,4 in |
| Above | Bedroom 4 | 13 ft ,3 in | 11 ft ,4 in | 13 ft ,3 in x 11 ft ,4 in |
| Basement | Living Room | 11 ft ,9 in | 9 ft ,7 in | 11 ft ,9 in x 9 ft ,7 in |
| Basement | Kitchen | 14 ft ,2 in | 10 ft ,9 in | 14 ft ,2 in x 10 ft ,9 in |
| Basement | Bedroom 5 | 11 ft ,3 in | 9 ft ,3 in | 11 ft ,3 in x 9 ft ,3 in |
| Basement | Bedroom 6 | 10 ft ,1 in | 9 ft ,4 in | 10 ft ,1 in x 9 ft ,4 in |
| Basement | Flex Space | 12 ft ,3 in | 10 ft ,7 in | 12 ft ,3 in x 10 ft ,7 in |
| Main Level | Living Room | 14 ft ,9 in | 13 ft | 14 ft ,9 in x 13 ft |
| Main Level | Dining Room | 12 ft ,8 in | 9 ft ,3 in | 12 ft ,8 in x 9 ft ,3 in |
| Main Level | Kitchen | 16 ft | 10 ft ,6 in | 16 ft x 10 ft ,6 in |
| Main Level | Den | 11 ft ,1 in | 8 ft ,1 in | 11 ft ,1 in x 8 ft ,1 in |
| Main Level | Foyer | 11 ft ,5 in | 4 ft | 11 ft ,5 in x 4 ft |



