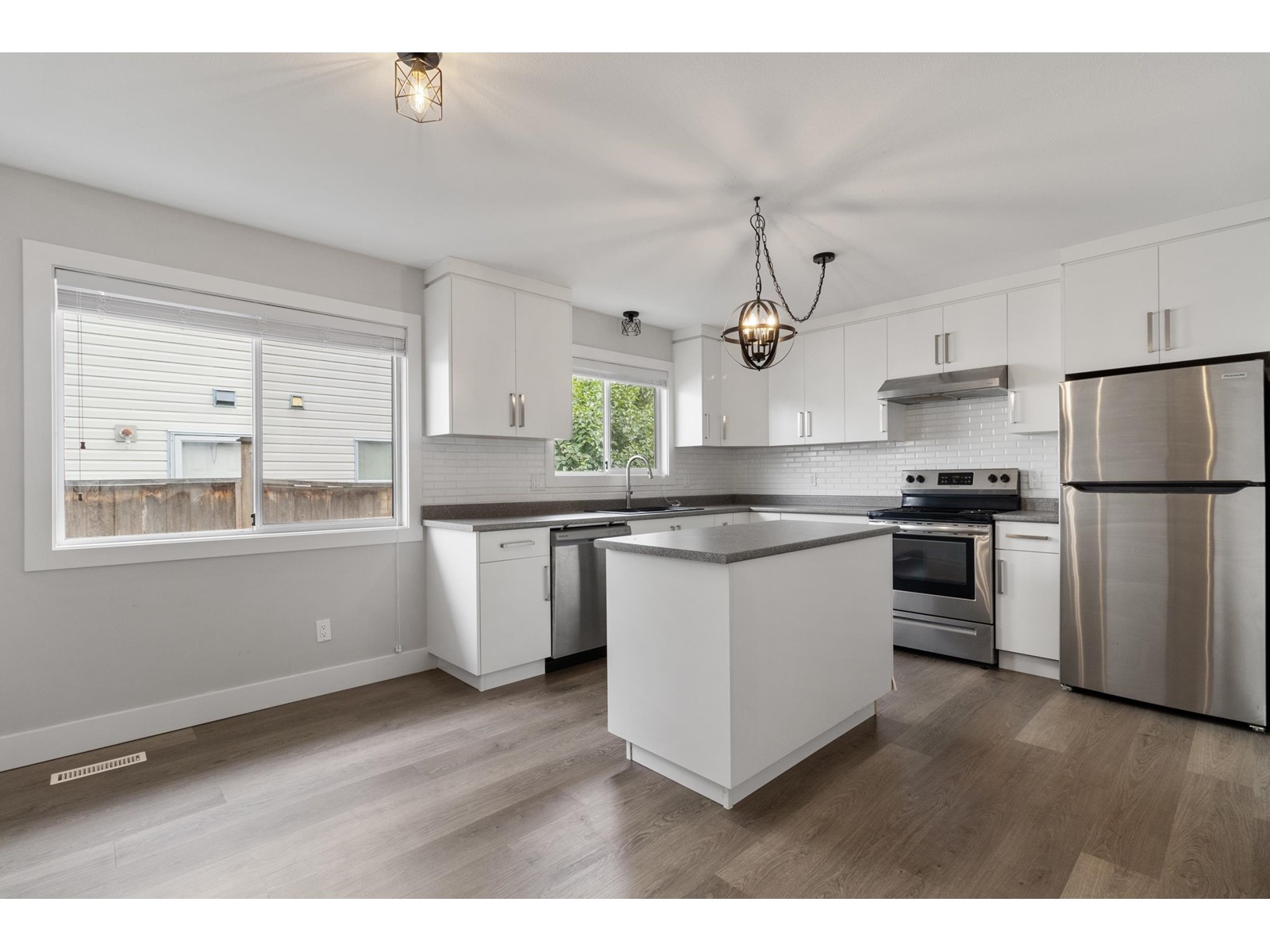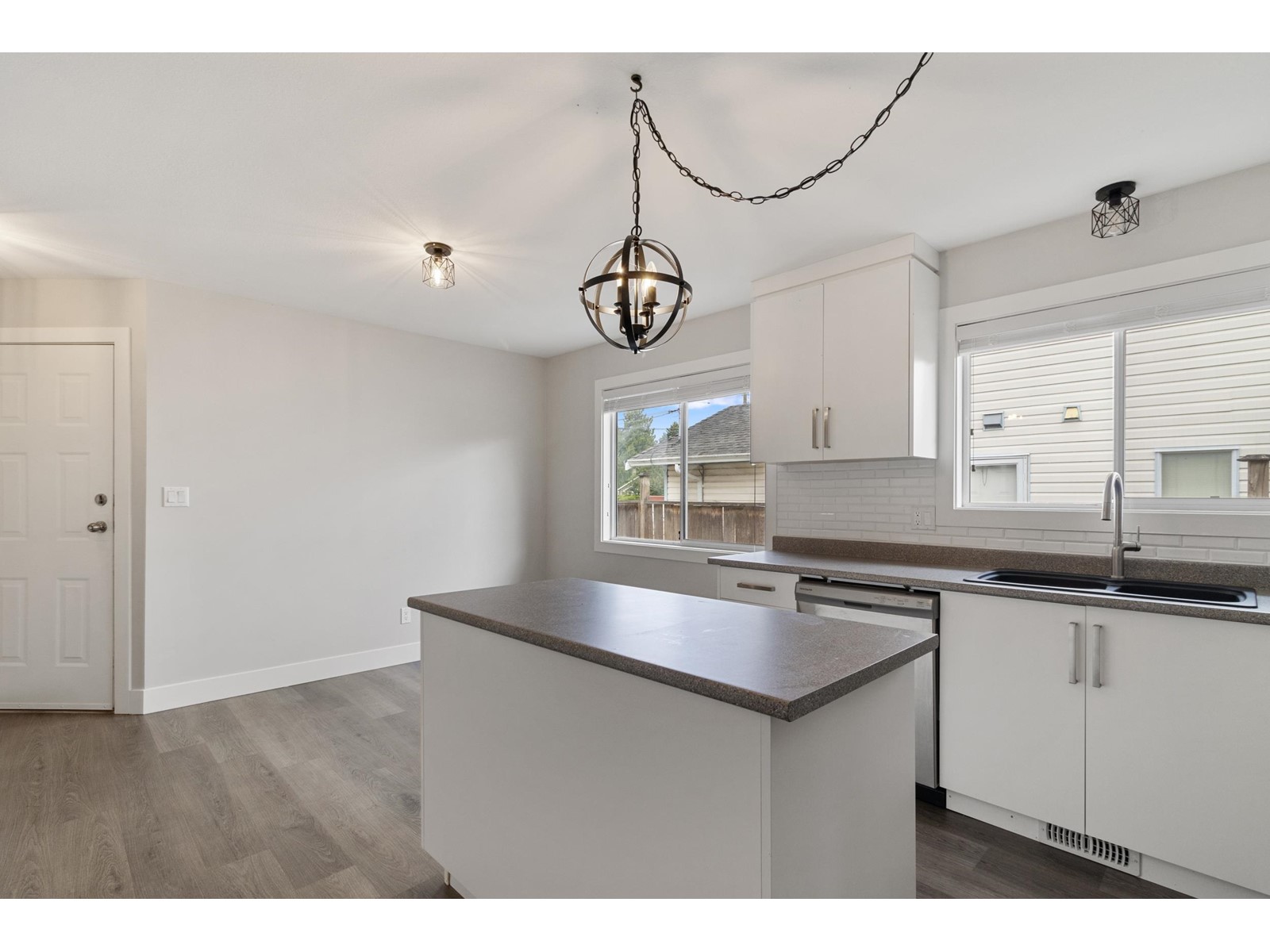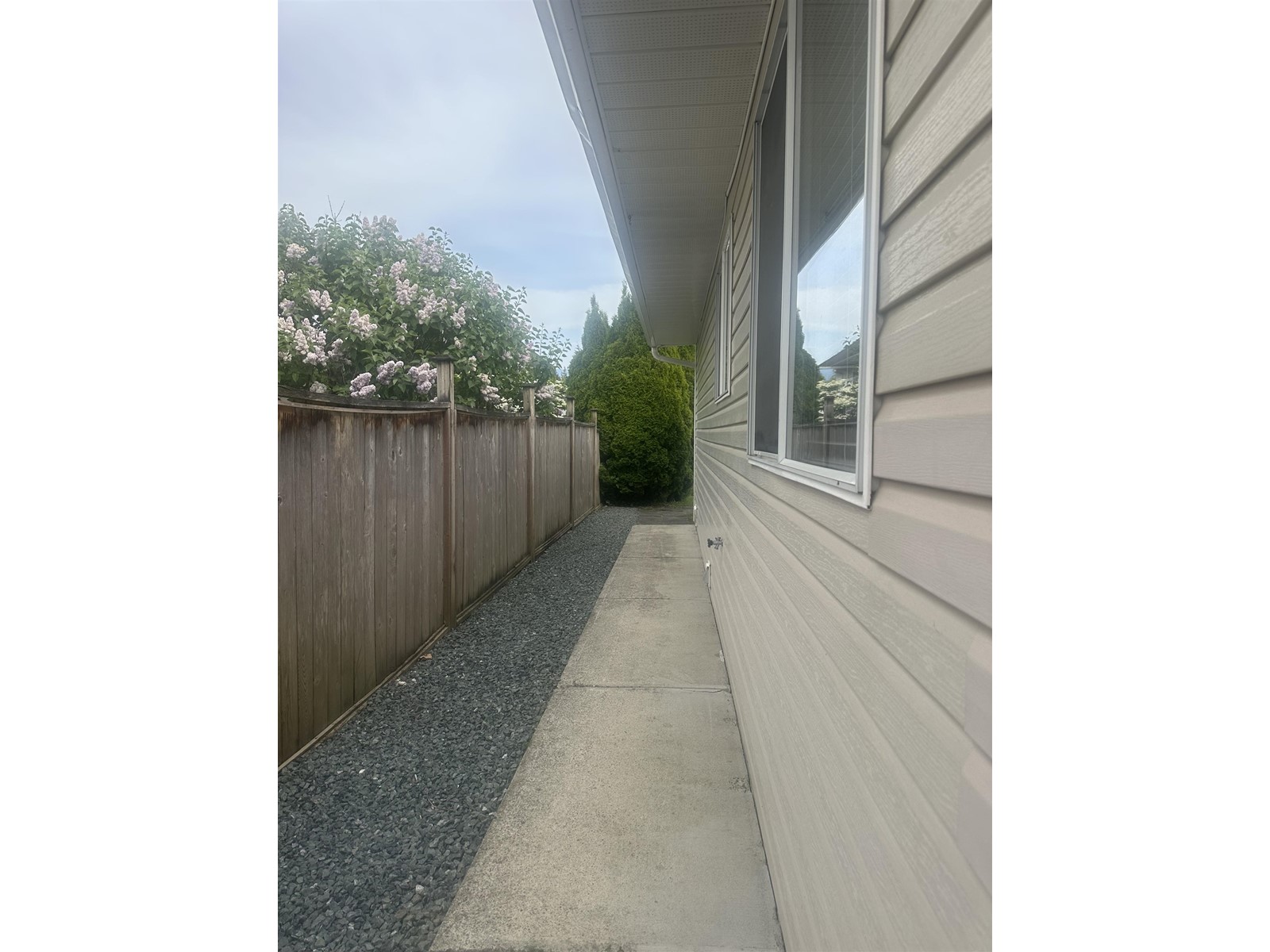9536 Carroll Street, Chilliwack Proper West Chilliwack, British Columbia V2P 7G4
$759,900
Completely RENOVATED! Stunning kitchen w/HIGH QUALITY CABINETS, ISLAND, newer STAINLESS appliances, WHITE backsplash, PANTRY, and dining area. Primary bdrm w/WALK IN CLOSET, ENSUITE & an upgraded covered DECK. 3bdrms 2baths, CALIFORNIA CLOSETS THROUGHOUT & newer FURNACE, HWT & ROOF! Fully FENCED PRIVATE back yard. The GARAGE is ready for projects and parking with plenty of cabinets for storage & the crawl space has TONS OF STORAGE. Walking distance to the AWARD WINNING DISTRICT 1881. CALL TODAY! It's TIME to say goodbye to strata fees and living. It's time to LIVE your best FREEHOLD RANCHER life! Open House Saturday May 17th 1-3pm. Presented by Real Broker BC Ltd. (id:48205)
Property Details
| MLS® Number | R2988134 |
| Property Type | Single Family |
Building
| Bathroom Total | 2 |
| Bedrooms Total | 3 |
| Architectural Style | Ranch |
| Basement Type | None |
| Constructed Date | 1988 |
| Construction Style Attachment | Detached |
| Fireplace Present | Yes |
| Fireplace Total | 1 |
| Heating Fuel | Natural Gas |
| Heating Type | Forced Air |
| Stories Total | 1 |
| Size Interior | 1,356 Ft2 |
| Type | House |
Parking
| Garage | 1 |
Land
| Acreage | No |
| Size Frontage | 46 Ft |
| Size Irregular | 4356 |
| Size Total | 4356 Sqft |
| Size Total Text | 4356 Sqft |
Rooms
| Level | Type | Length | Width | Dimensions |
|---|---|---|---|---|
| Main Level | Bedroom 2 | 11 ft ,6 in | 8 ft ,9 in | 11 ft ,6 in x 8 ft ,9 in |
| Main Level | Bedroom 3 | 12 ft ,5 in | 9 ft ,8 in | 12 ft ,5 in x 9 ft ,8 in |
| Main Level | Primary Bedroom | 15 ft ,4 in | 13 ft ,1 in | 15 ft ,4 in x 13 ft ,1 in |
| Main Level | Dining Room | 15 ft ,9 in | 10 ft ,1 in | 15 ft ,9 in x 10 ft ,1 in |
| Main Level | Foyer | 4 ft ,6 in | 4 ft ,3 in | 4 ft ,6 in x 4 ft ,3 in |
| Main Level | Foyer | 9 ft ,7 in | 6 ft ,1 in | 9 ft ,7 in x 6 ft ,1 in |
| Main Level | Kitchen | 11 ft ,8 in | 10 ft ,7 in | 11 ft ,8 in x 10 ft ,7 in |
| Main Level | Laundry Room | 10 ft ,6 in | 3 ft ,5 in | 10 ft ,6 in x 3 ft ,5 in |
| Main Level | Living Room | 16 ft ,5 in | 12 ft ,3 in | 16 ft ,5 in x 12 ft ,3 in |
| Main Level | Pantry | 3 ft ,4 in | 3 ft ,3 in | 3 ft ,4 in x 3 ft ,3 in |
| Main Level | Other | 4 ft ,5 in | 4 ft ,4 in | 4 ft ,5 in x 4 ft ,4 in |
https://www.realtor.ca/real-estate/28143079/9536-carroll-street-chilliwack-proper-west-chilliwack

























