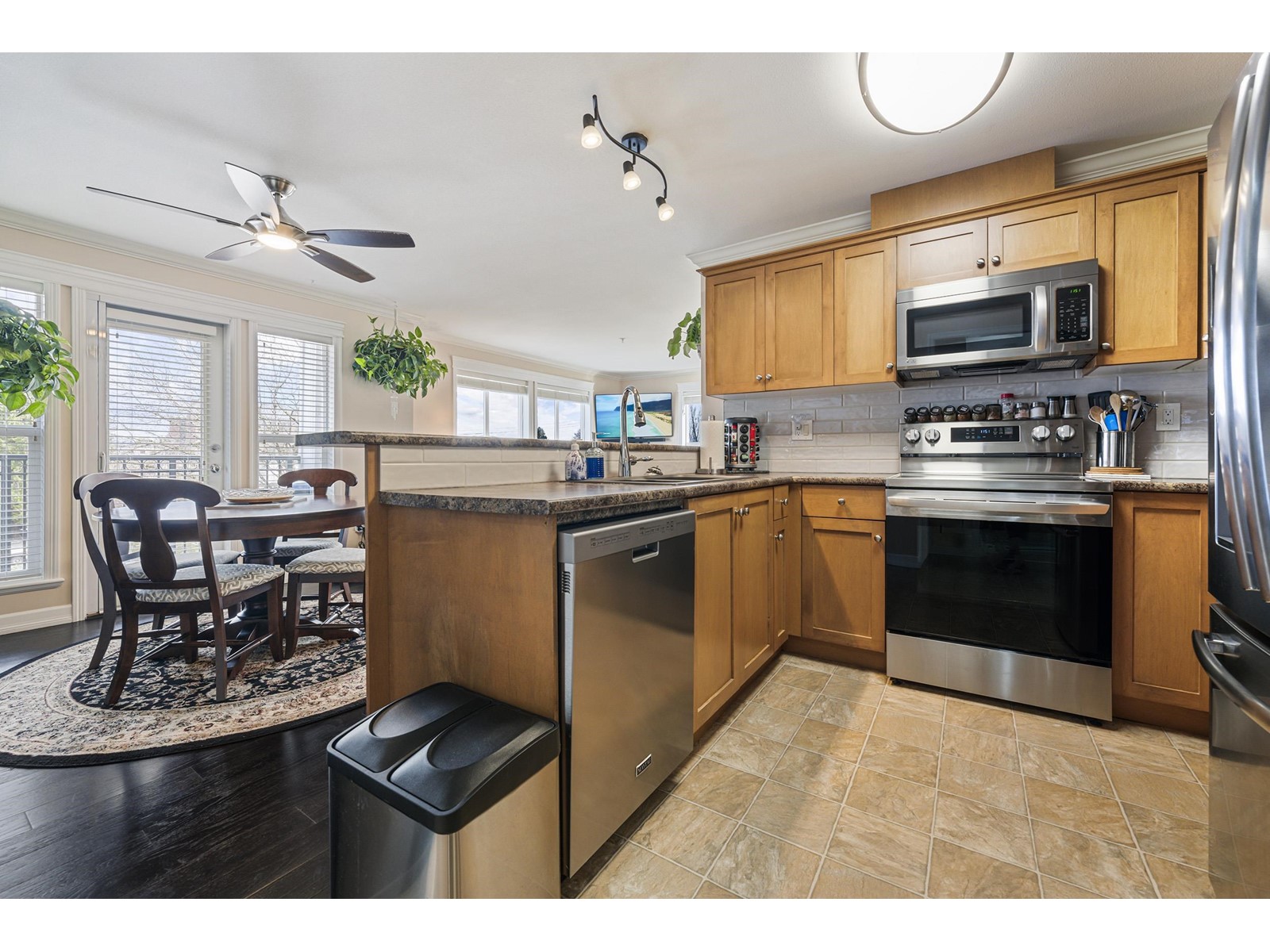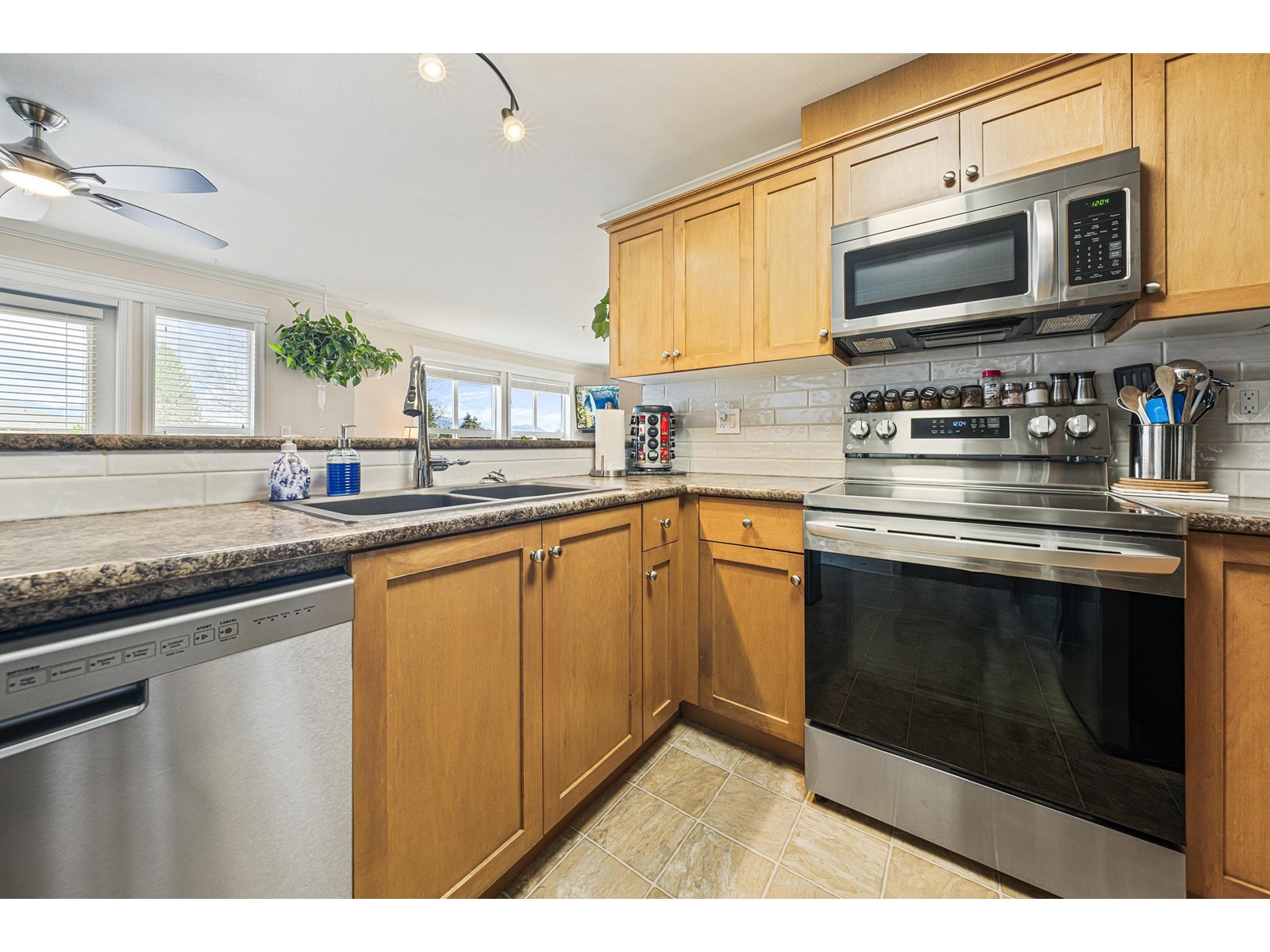301 8933 Edward Street, Chilliwack Proper West Chilliwack, British Columbia V2P 4E2
$519,000
Rarely available at the King Edward! This 1,122 sq ft NE CORNER suite is flooded with natural light, showcases beautiful Mt> CHEAM VIEWS, and features one of the best floor plans in the building. Recent updates include all-new stainless steel appliances, fresh paint, and LED lighting throughout for added efficiency. Enjoy two spacious bedrooms, including a primary suite with a walk-in closet and a luxurious ensuite. The open-concept kitchen offers eating bar seating, plus full-size dining and living areas. Walls of windows, a cozy gas fireplace, and a covered balcony make this home shine. Bonus den/flex space is perfect for hobbies or a home office. You'll love the 5x8 in-suite storage room, plus an additional storage locker. Very well-run strata with gated parking, a community room, and a rooftop patio. All just steps from Prospera Centre, Leisure Centre, shopping, and restaurants. Two small pets allowed. Call now to make this unbeatable location your new home! (id:48205)
Property Details
| MLS® Number | R2990972 |
| Property Type | Single Family |
| View Type | Mountain View |
Building
| Bathroom Total | 2 |
| Bedrooms Total | 2 |
| Amenities | Laundry - In Suite |
| Appliances | Washer, Dryer, Refrigerator, Stove, Dishwasher |
| Basement Type | None |
| Constructed Date | 2007 |
| Construction Style Attachment | Attached |
| Fireplace Present | Yes |
| Fireplace Total | 1 |
| Fixture | Drapes/window Coverings |
| Heating Fuel | Electric |
| Stories Total | 4 |
| Size Interior | 1,122 Ft2 |
| Type | Apartment |
Parking
| Underground |
Land
| Acreage | No |
| Size Frontage | 35 Ft |
Rooms
| Level | Type | Length | Width | Dimensions |
|---|---|---|---|---|
| Main Level | Primary Bedroom | 16 ft ,6 in | 9 ft ,9 in | 16 ft ,6 in x 9 ft ,9 in |
| Main Level | Bedroom 2 | 11 ft ,1 in | 9 ft ,1 in | 11 ft ,1 in x 9 ft ,1 in |
| Main Level | Dining Room | 12 ft ,1 in | 10 ft ,9 in | 12 ft ,1 in x 10 ft ,9 in |
| Main Level | Living Room | 12 ft ,4 in | 11 ft ,6 in | 12 ft ,4 in x 11 ft ,6 in |
| Main Level | Kitchen | 12 ft ,1 in | 10 ft ,1 in | 12 ft ,1 in x 10 ft ,1 in |
| Main Level | Foyer | 8 ft ,1 in | 6 ft ,7 in | 8 ft ,1 in x 6 ft ,7 in |
| Main Level | Den | 10 ft ,3 in | 7 ft ,1 in | 10 ft ,3 in x 7 ft ,1 in |
| Main Level | Laundry Room | 6 ft | 3 ft | 6 ft x 3 ft |
| Main Level | Storage | 6 ft ,9 in | 4 ft ,6 in | 6 ft ,9 in x 4 ft ,6 in |
| Main Level | Enclosed Porch | 11 ft ,7 in | 5 ft ,6 in | 11 ft ,7 in x 5 ft ,6 in |
| Main Level | Other | 7 ft ,1 in | 5 ft ,5 in | 7 ft ,1 in x 5 ft ,5 in |
https://www.realtor.ca/real-estate/28175891/301-8933-edward-street-chilliwack-proper-west-chilliwack

































