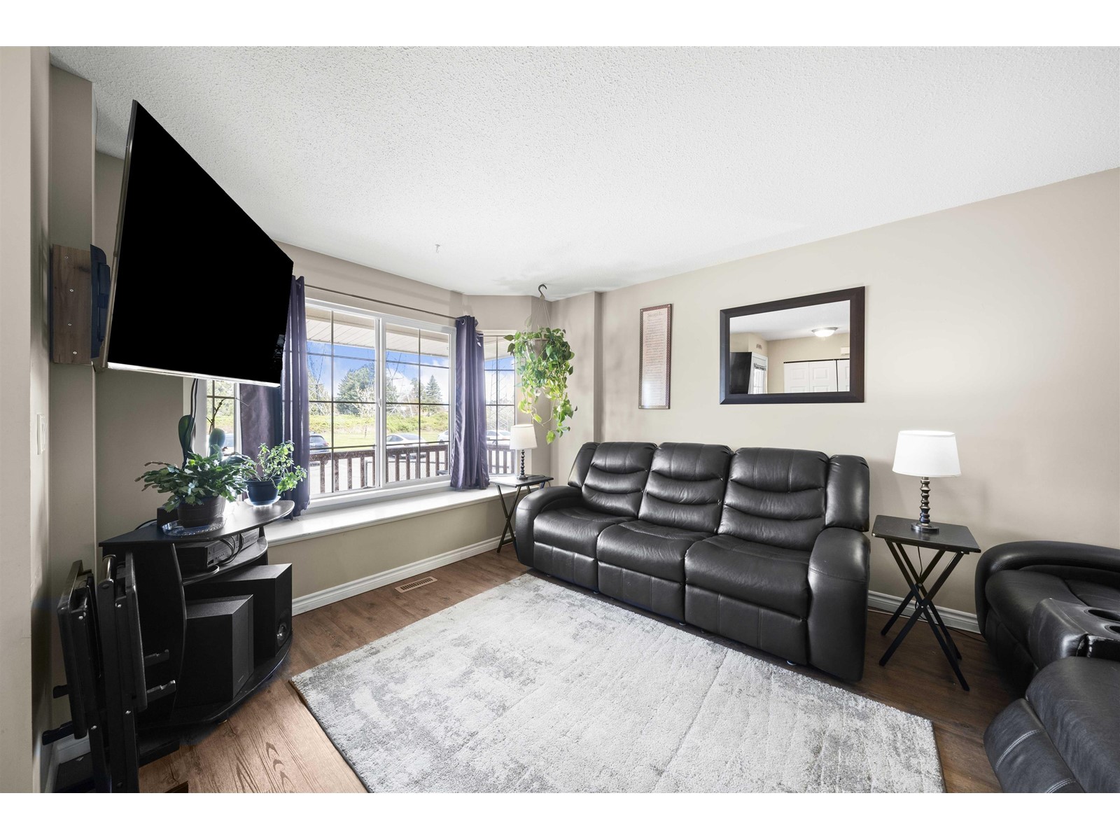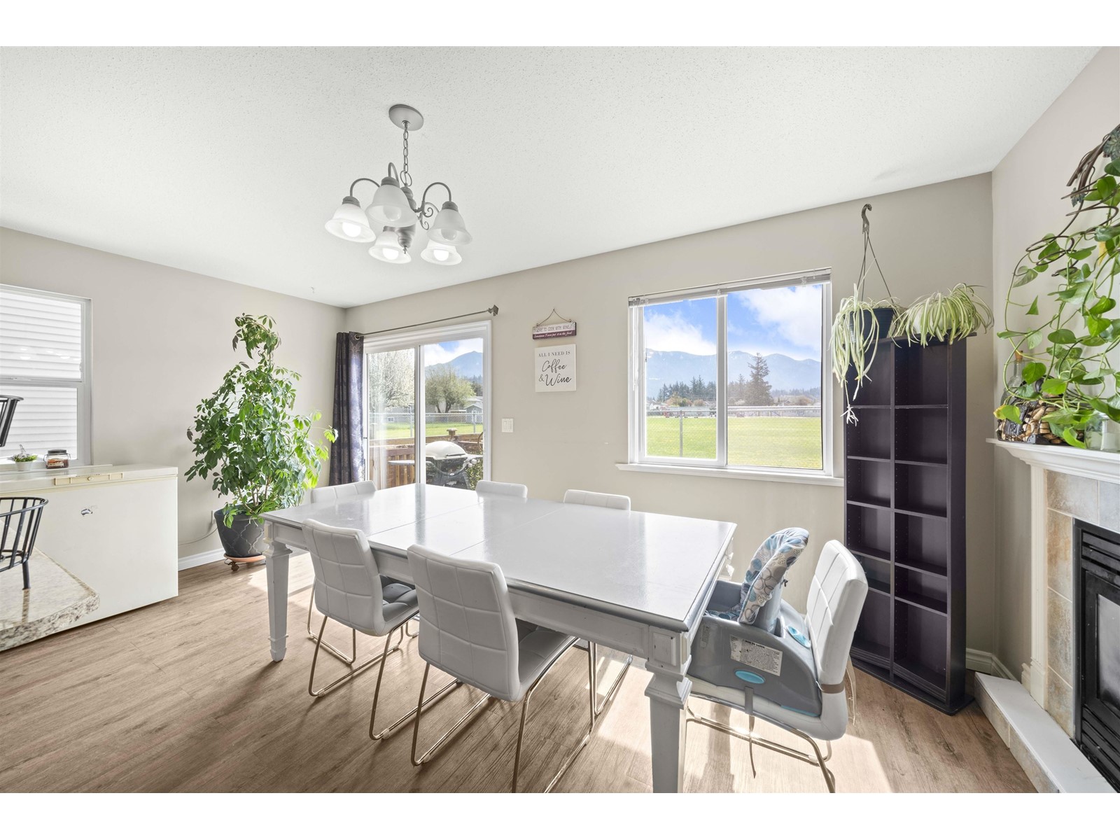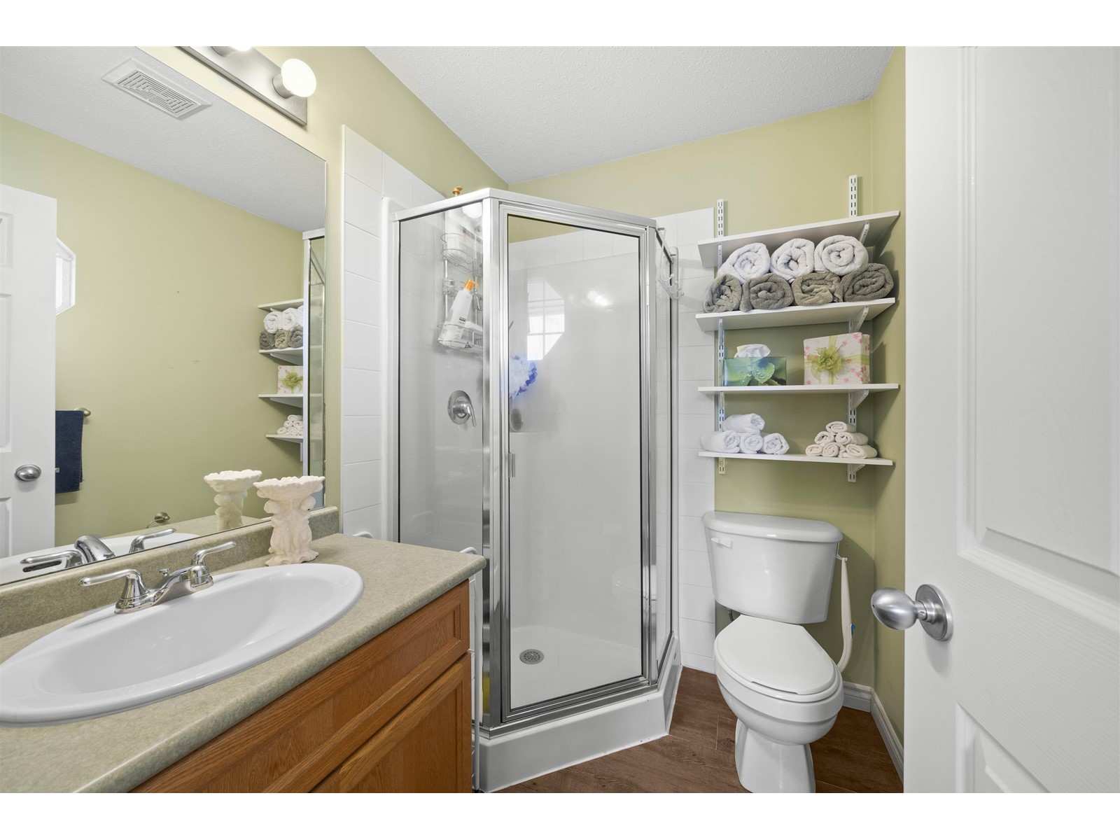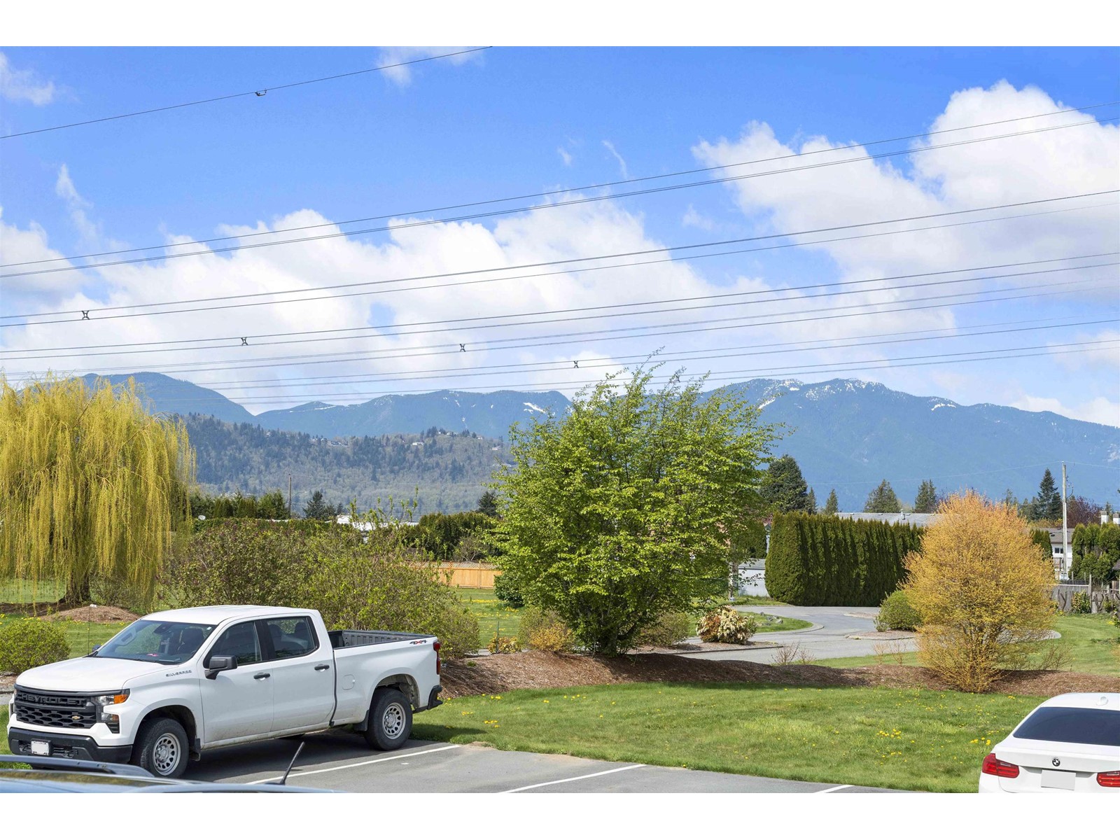6 45306 Balmoral Avenue, Sardis South Chilliwack, British Columbia V2R 2M4
$730,000
Discover this immaculately maintained 4-bedroom, 4-bathroom family home in a quiet central complex. Enjoy stunning southern mountain views backing onto Watson Elementary's field and bordering Balmoral Park. The main floor features dual living spaces, powder room, and updated kitchen with s/s appliances and eating bar, plus direct access to your fenced backyard with patio! Upstairs offers three spacious bedrooms, laundry, and two full bathrooms. The finished basement includes a large rec room, storage, utility area, and fourth bedroom. Recent Upgrades: Roof, washer/dryer, new furnace. This turnkey property presents an exceptional investment or ideal first detached home in the heart of desirable Sardis. Don't miss this opportunity! (id:48205)
Property Details
| MLS® Number | R2992591 |
| Property Type | Single Family |
| View Type | Mountain View |
Building
| Bathroom Total | 4 |
| Bedrooms Total | 5 |
| Appliances | Washer, Dryer, Refrigerator, Stove, Dishwasher |
| Basement Development | Finished |
| Basement Type | Unknown (finished) |
| Constructed Date | 2004 |
| Construction Style Attachment | Detached |
| Cooling Type | Central Air Conditioning |
| Fireplace Present | Yes |
| Fireplace Total | 1 |
| Heating Fuel | Natural Gas |
| Heating Type | Forced Air, Heat Pump |
| Stories Total | 3 |
| Size Interior | 2,353 Ft2 |
| Type | House |
Parking
| Integrated Garage |
Land
| Acreage | No |
| Size Frontage | 26 Ft |
| Size Irregular | 5382 |
| Size Total | 5382 Sqft |
| Size Total Text | 5382 Sqft |
Rooms
| Level | Type | Length | Width | Dimensions |
|---|---|---|---|---|
| Above | Bedroom 3 | 8 ft ,6 in | 12 ft ,1 in | 8 ft ,6 in x 12 ft ,1 in |
| Above | Bedroom 4 | 8 ft ,5 in | 12 ft ,3 in | 8 ft ,5 in x 12 ft ,3 in |
| Above | Laundry Room | 4 ft | 7 ft ,1 in | 4 ft x 7 ft ,1 in |
| Above | Bedroom 5 | 9 ft ,5 in | 11 ft ,6 in | 9 ft ,5 in x 11 ft ,6 in |
| Above | Primary Bedroom | 11 ft ,3 in | 15 ft ,6 in | 11 ft ,3 in x 15 ft ,6 in |
| Above | Other | 5 ft ,8 in | 4 ft ,7 in | 5 ft ,8 in x 4 ft ,7 in |
| Basement | Bedroom 2 | 15 ft ,9 in | 17 ft | 15 ft ,9 in x 17 ft |
| Basement | Recreational, Games Room | 11 ft ,2 in | 14 ft ,1 in | 11 ft ,2 in x 14 ft ,1 in |
| Basement | Den | 9 ft ,1 in | 10 ft ,1 in | 9 ft ,1 in x 10 ft ,1 in |
| Basement | Utility Room | 4 ft ,4 in | 7 ft ,3 in | 4 ft ,4 in x 7 ft ,3 in |
| Main Level | Dining Room | 17 ft ,4 in | 8 ft | 17 ft ,4 in x 8 ft |
| Main Level | Kitchen | 17 ft ,4 in | 11 ft ,2 in | 17 ft ,4 in x 11 ft ,2 in |
| Main Level | Living Room | 14 ft ,9 in | 23 ft | 14 ft ,9 in x 23 ft |
| Main Level | Enclosed Porch | 17 ft ,7 in | 8 ft | 17 ft ,7 in x 8 ft |
https://www.realtor.ca/real-estate/28198245/6-45306-balmoral-avenue-sardis-south-chilliwack










































