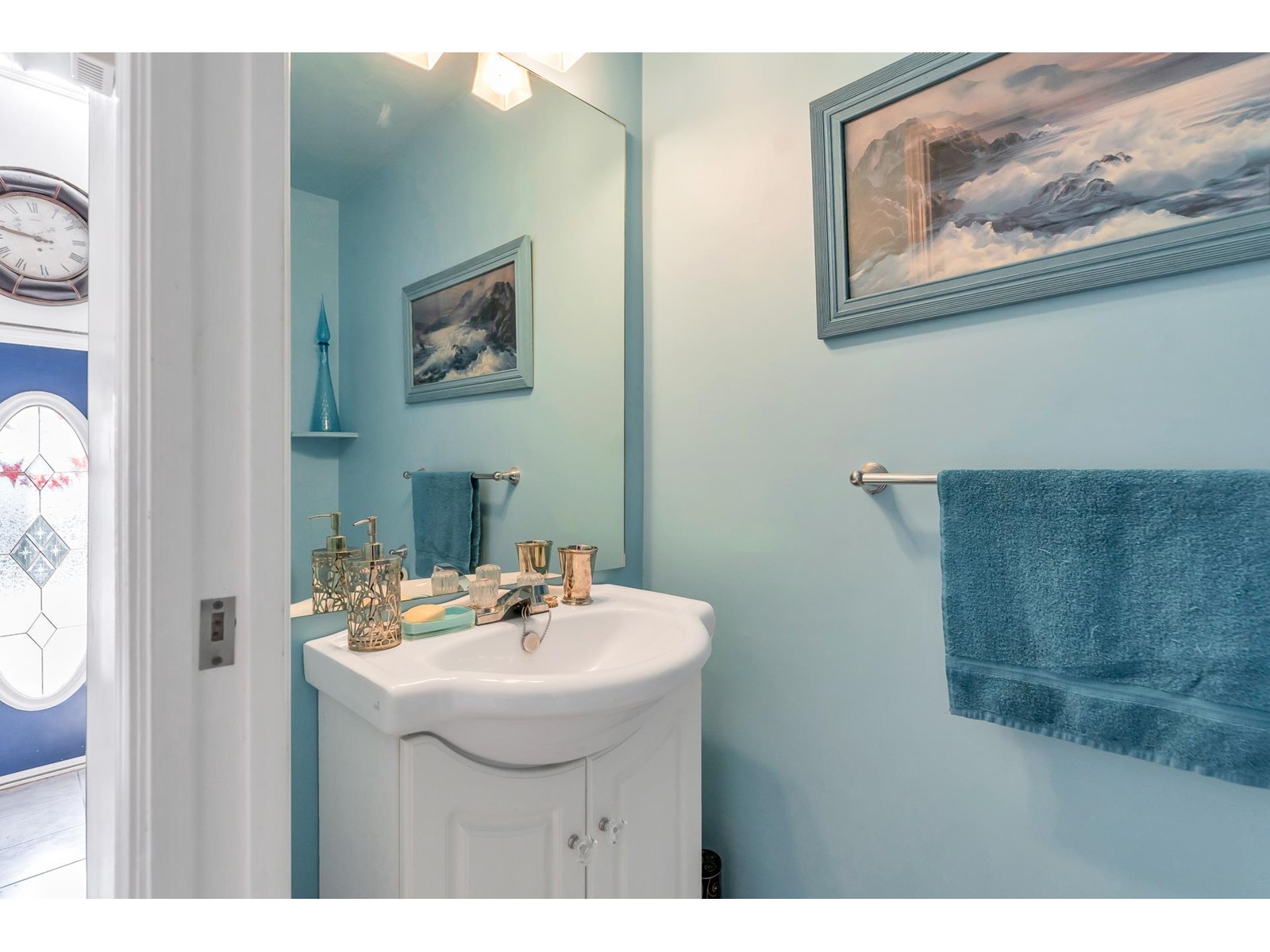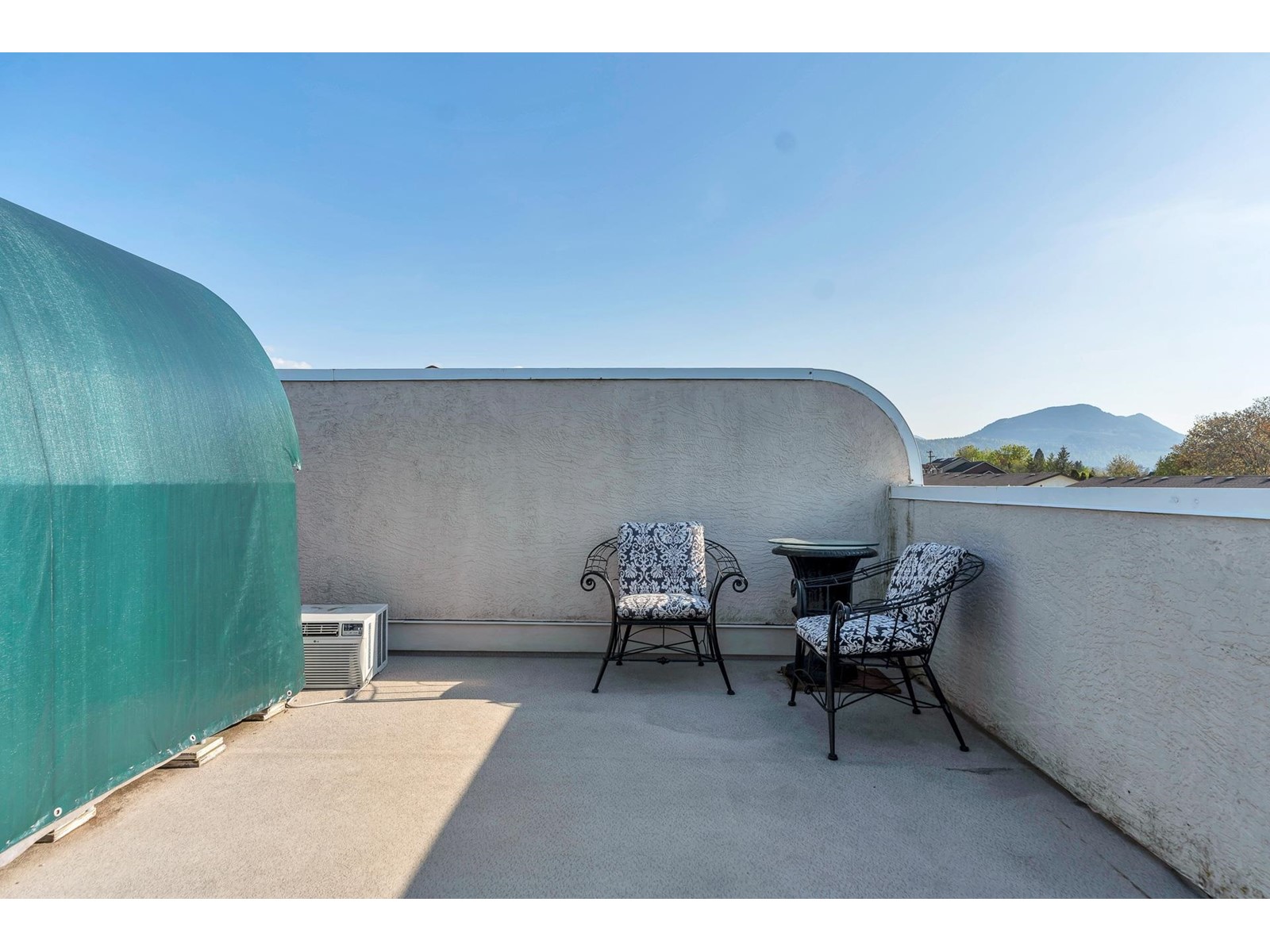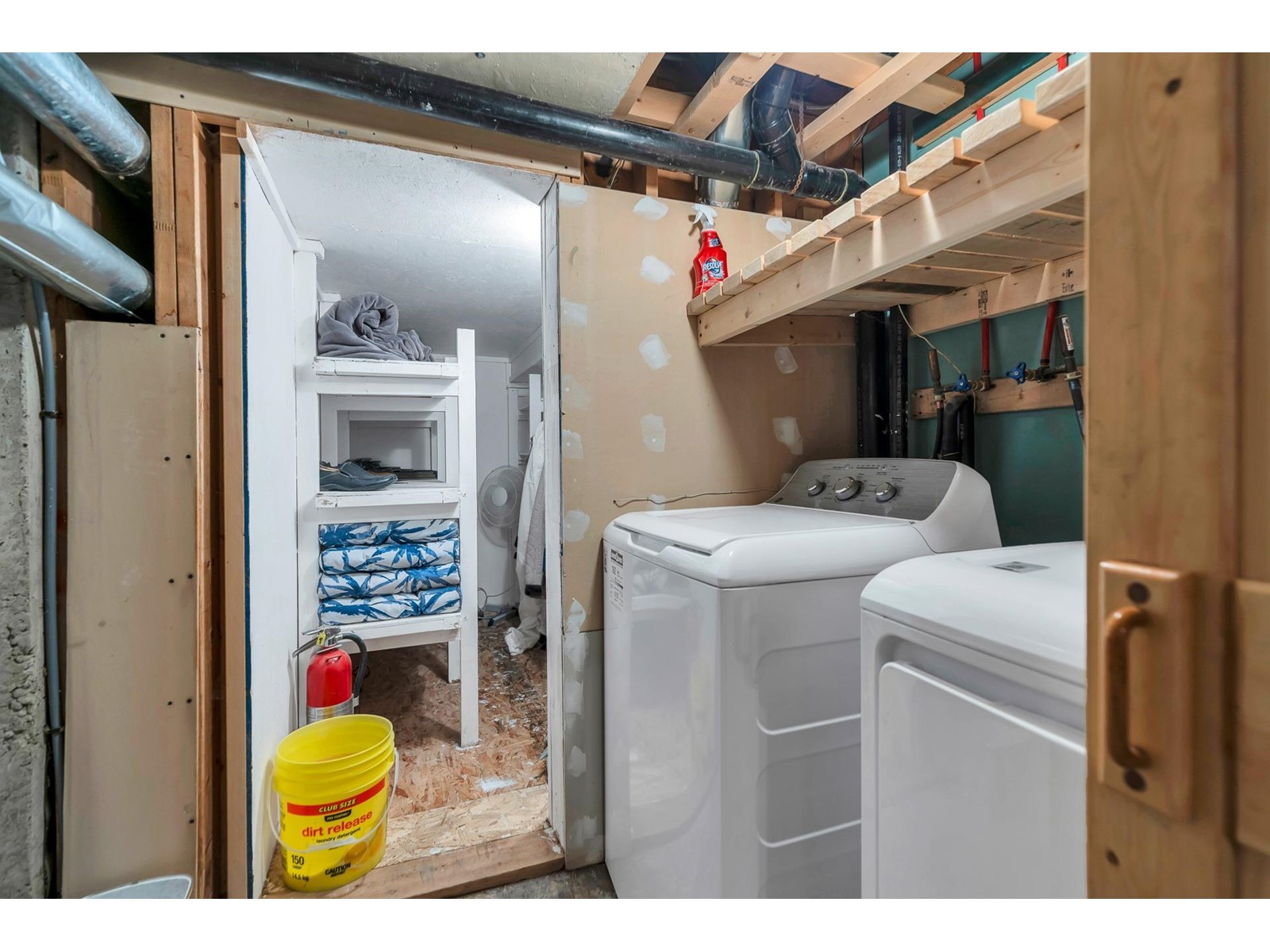6 7450 Huron Street, Sardis West Vedder Chilliwack, British Columbia V2R 5K8
$659,999
Holiday vibes at home! Step into this stylish split-level home offering a comfortable and functional layout. Decorated with holiday vibes in mind! The main floor features a spacious galley-style kitchen with tons of cabinet space, a bright dining area, and a cozy living room with soaring 10-foot ceilings and a gas fireplace. Upstairs, you'll find two generous bedrooms, including a primary with a walk-in closet and full ensuite. Multiple decks offer ideal spaces for entertaining especially the expansive rooftop deck, perfect for summer nights under the stars. The fully finished lower level includes a rec room, den, laundry, and ample storage. Bonus features include central A/C, a double garage, and extra parking. All of this just a short walk to shops, restaurants, and more. (id:48205)
Property Details
| MLS® Number | R2994246 |
| Property Type | Single Family |
| View Type | Mountain View |
Building
| Bathroom Total | 4 |
| Bedrooms Total | 2 |
| Amenities | Laundry - In Suite |
| Appliances | Washer, Dryer, Refrigerator, Stove, Dishwasher |
| Basement Development | Finished |
| Basement Type | Unknown (finished) |
| Constructed Date | 1997 |
| Construction Style Attachment | Attached |
| Fireplace Present | Yes |
| Fireplace Total | 1 |
| Heating Fuel | Natural Gas |
| Heating Type | Forced Air |
| Stories Total | 4 |
| Size Interior | 2,699 Ft2 |
| Type | Row / Townhouse |
Parking
| Garage | 2 |
Land
| Acreage | No |
| Size Frontage | 24 Ft ,7 In |
| Size Irregular | 1765 |
| Size Total | 1765 Sqft |
| Size Total Text | 1765 Sqft |
Rooms
| Level | Type | Length | Width | Dimensions |
|---|---|---|---|---|
| Above | Family Room | 17 ft ,3 in | 15 ft ,1 in | 17 ft ,3 in x 15 ft ,1 in |
| Above | Enclosed Porch | 17 ft ,1 in | 3 ft ,6 in | 17 ft ,1 in x 3 ft ,6 in |
| Main Level | Foyer | 7 ft ,1 in | 9 ft ,7 in | 7 ft ,1 in x 9 ft ,7 in |
| Main Level | Dining Room | 11 ft ,5 in | 10 ft | 11 ft ,5 in x 10 ft |
| Main Level | Living Room | 12 ft ,9 in | 15 ft ,1 in | 12 ft ,9 in x 15 ft ,1 in |
| Main Level | Kitchen | 11 ft ,8 in | 16 ft ,4 in | 11 ft ,8 in x 16 ft ,4 in |
| Main Level | Enclosed Porch | 25 ft ,7 in | 9 ft ,8 in | 25 ft ,7 in x 9 ft ,8 in |
| Upper Level | Primary Bedroom | 15 ft ,3 in | 14 ft ,8 in | 15 ft ,3 in x 14 ft ,8 in |
| Upper Level | Other | 9 ft ,4 in | 5 ft ,9 in | 9 ft ,4 in x 5 ft ,9 in |
| Upper Level | Bedroom 2 | 11 ft ,5 in | 11 ft | 11 ft ,5 in x 11 ft |
| Upper Level | Enclosed Porch | 17 ft ,3 in | 15 ft ,8 in | 17 ft ,3 in x 15 ft ,8 in |
https://www.realtor.ca/real-estate/28212933/6-7450-huron-street-sardis-west-vedder-chilliwack











































