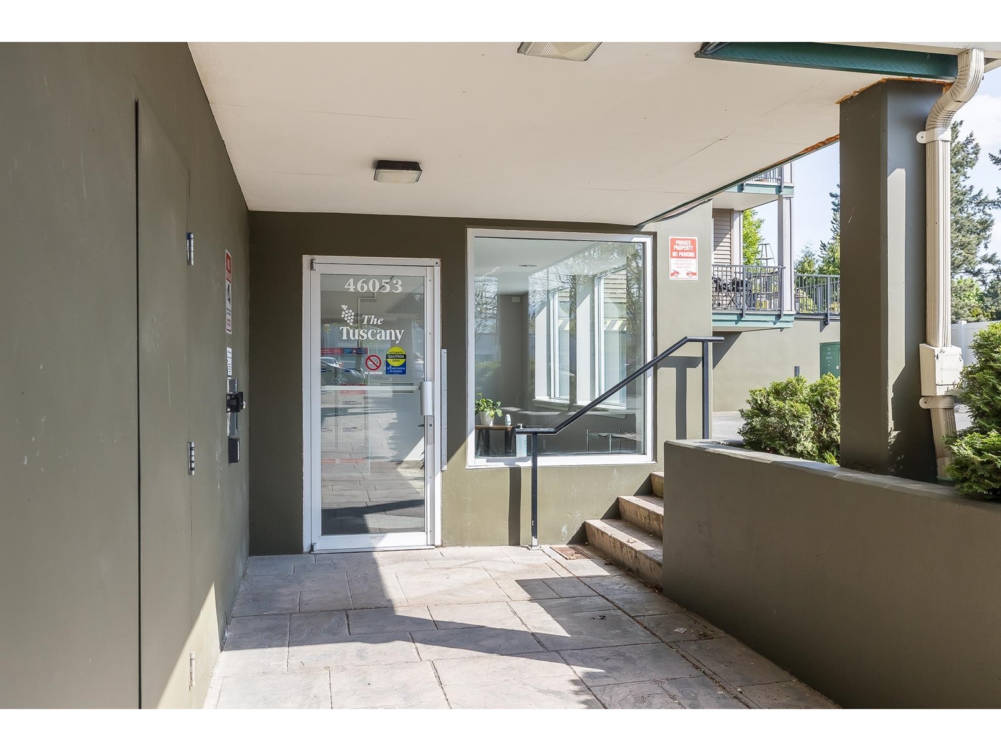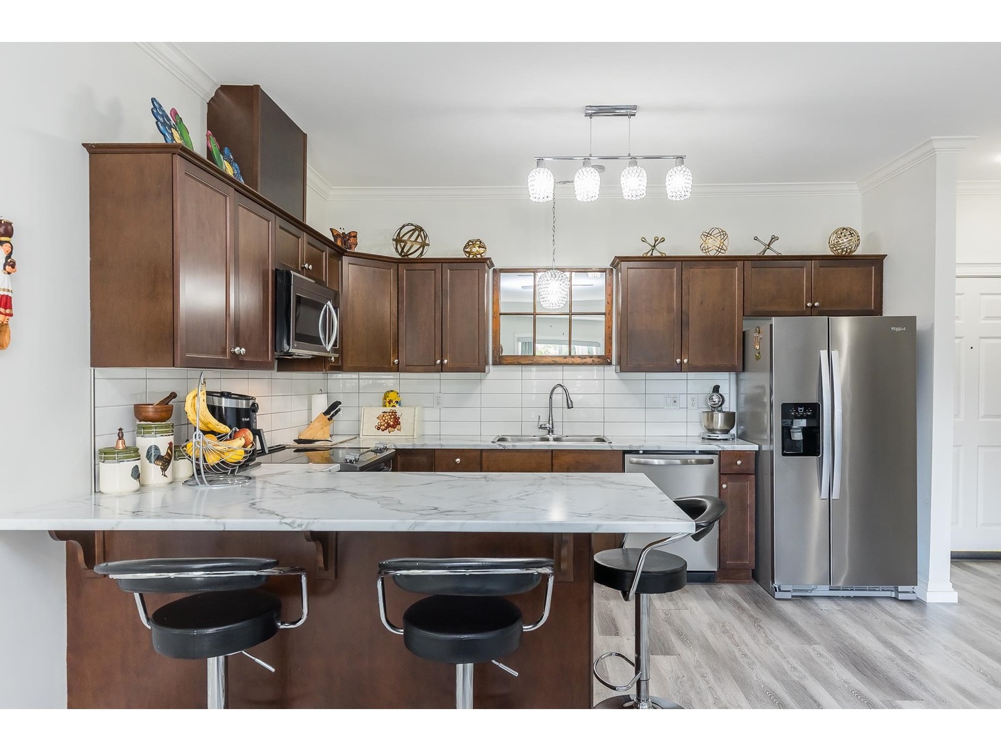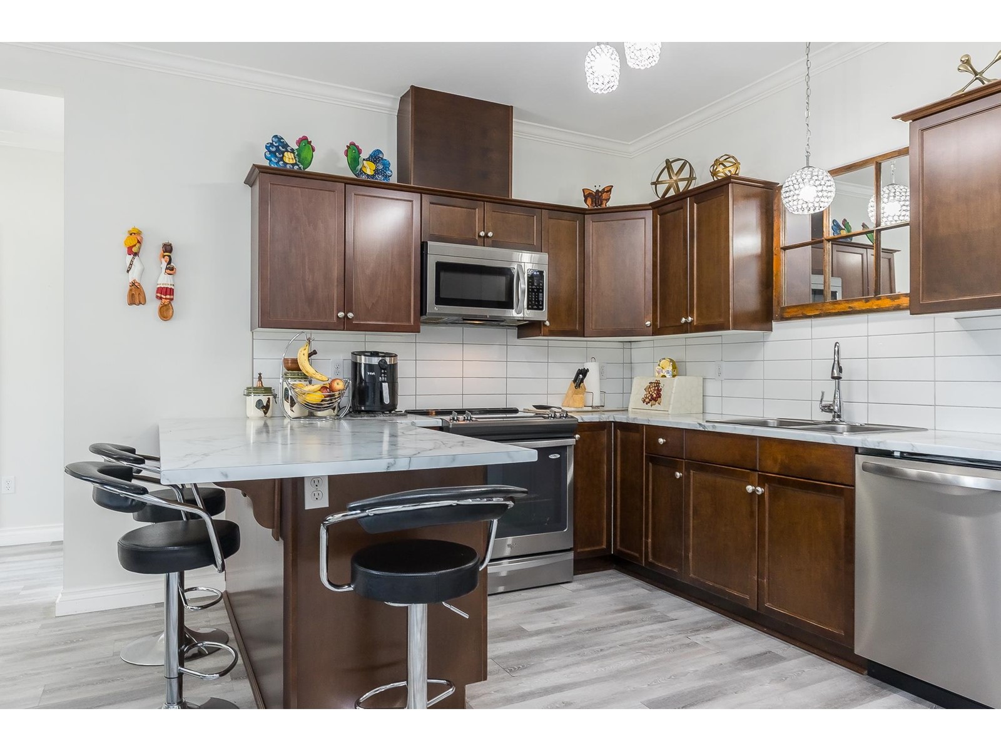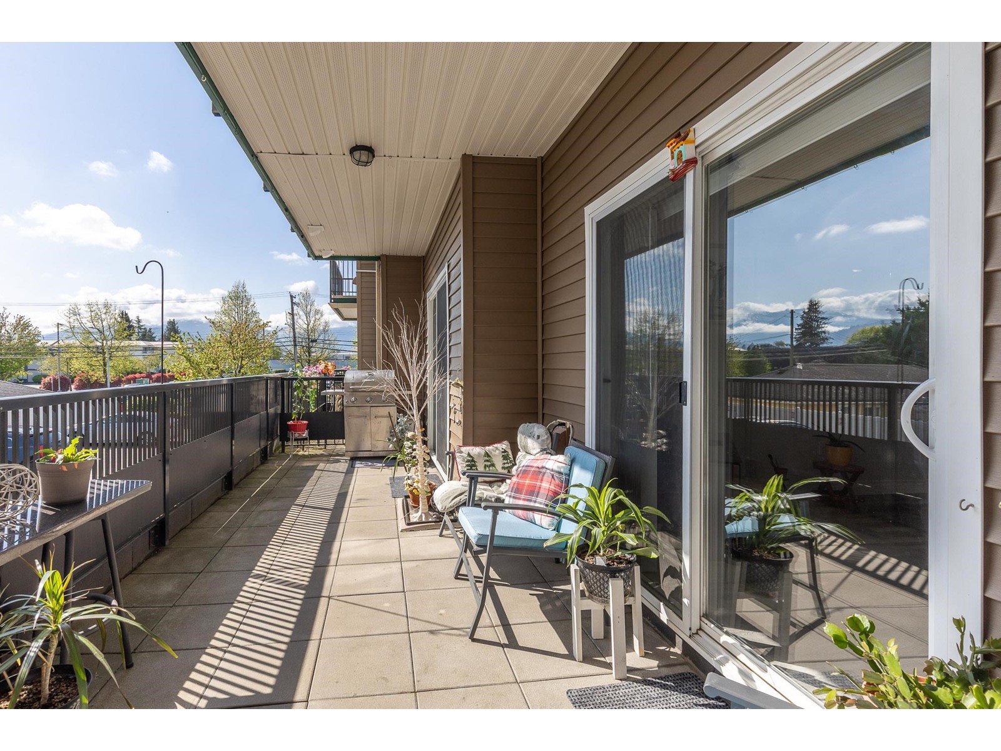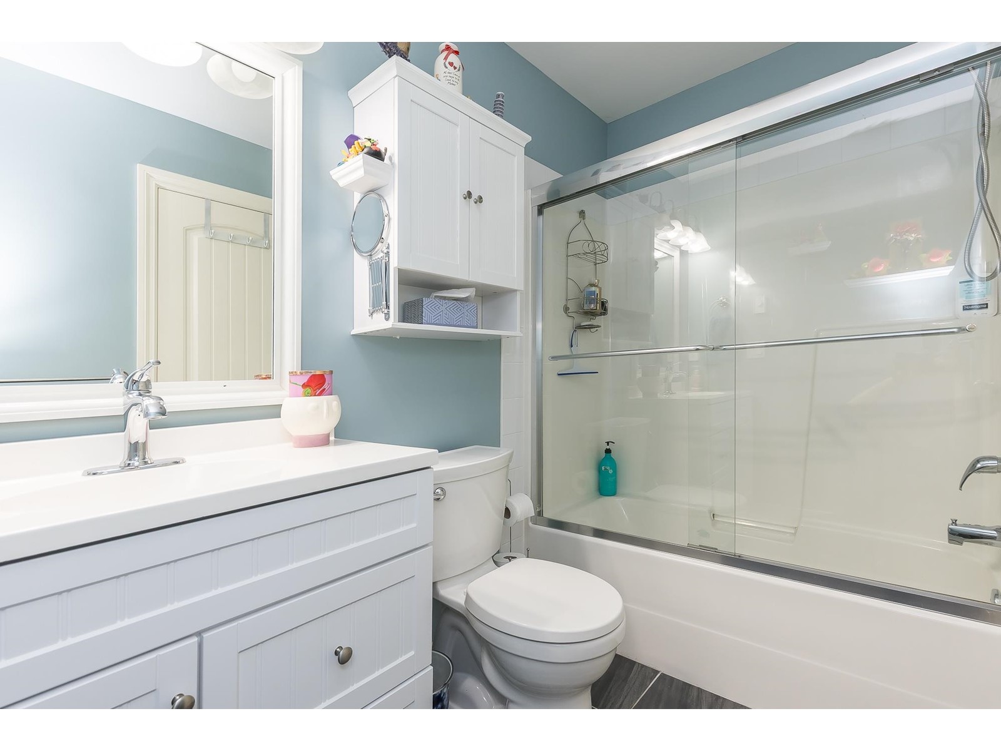110 46053 Chilliwack Central Road, Chilliwack Proper South Chilliwack, British Columbia V2P 1J5
$474,900
You'll love this !! Welcome to your 3 bedroom condo unit at the Tuscany in Chilliwack !! Close to schools, shopping, recreation and transit! This unit was tastefully renovated over the past couple of years with new countertops, appliances and newer flooring! Both bathrooms have been fully updated as well!! Generously sized rooms offering lots of potential on how you decorate and set up your space!! One of the largest balconies this complex has to offer to sit and enjoy your view of the mountains! 3rd bedroom is like a large den, currently a great bedroom! Well run and maintained building with pets allowed with restrictions and rentals allowed. It's not often units come available for purchase in the building so don't wait! (id:48205)
Open House
This property has open houses!
2:00 pm
Ends at:4:00 pm
Property Details
| MLS® Number | R2995556 |
| Property Type | Single Family |
| Storage Type | Storage |
| View Type | Mountain View |
Building
| Bathroom Total | 2 |
| Bedrooms Total | 3 |
| Appliances | Washer, Dryer, Refrigerator, Stove, Dishwasher |
| Architectural Style | Ranch |
| Basement Type | None |
| Constructed Date | 2008 |
| Construction Style Attachment | Attached |
| Fire Protection | Smoke Detectors |
| Fixture | Drapes/window Coverings |
| Heating Fuel | Electric |
| Heating Type | Baseboard Heaters |
| Stories Total | 4 |
| Size Interior | 1,067 Ft2 |
| Type | Apartment |
Parking
| Underground | |
| Open |
Land
| Acreage | No |
| Size Frontage | 37 Ft |
Rooms
| Level | Type | Length | Width | Dimensions |
|---|---|---|---|---|
| Main Level | Living Room | 15 ft ,9 in | 12 ft | 15 ft ,9 in x 12 ft |
| Main Level | Kitchen | 13 ft | 12 ft | 13 ft x 12 ft |
| Main Level | Foyer | 12 ft | 4 ft | 12 ft x 4 ft |
| Main Level | Primary Bedroom | 17 ft ,8 in | 12 ft ,8 in | 17 ft ,8 in x 12 ft ,8 in |
| Main Level | Bedroom 2 | 12 ft ,6 in | 10 ft ,8 in | 12 ft ,6 in x 10 ft ,8 in |
| Main Level | Bedroom 3 | 11 ft ,9 in | 10 ft ,6 in | 11 ft ,9 in x 10 ft ,6 in |
| Main Level | Laundry Room | 8 ft ,6 in | 6 ft ,8 in | 8 ft ,6 in x 6 ft ,8 in |




