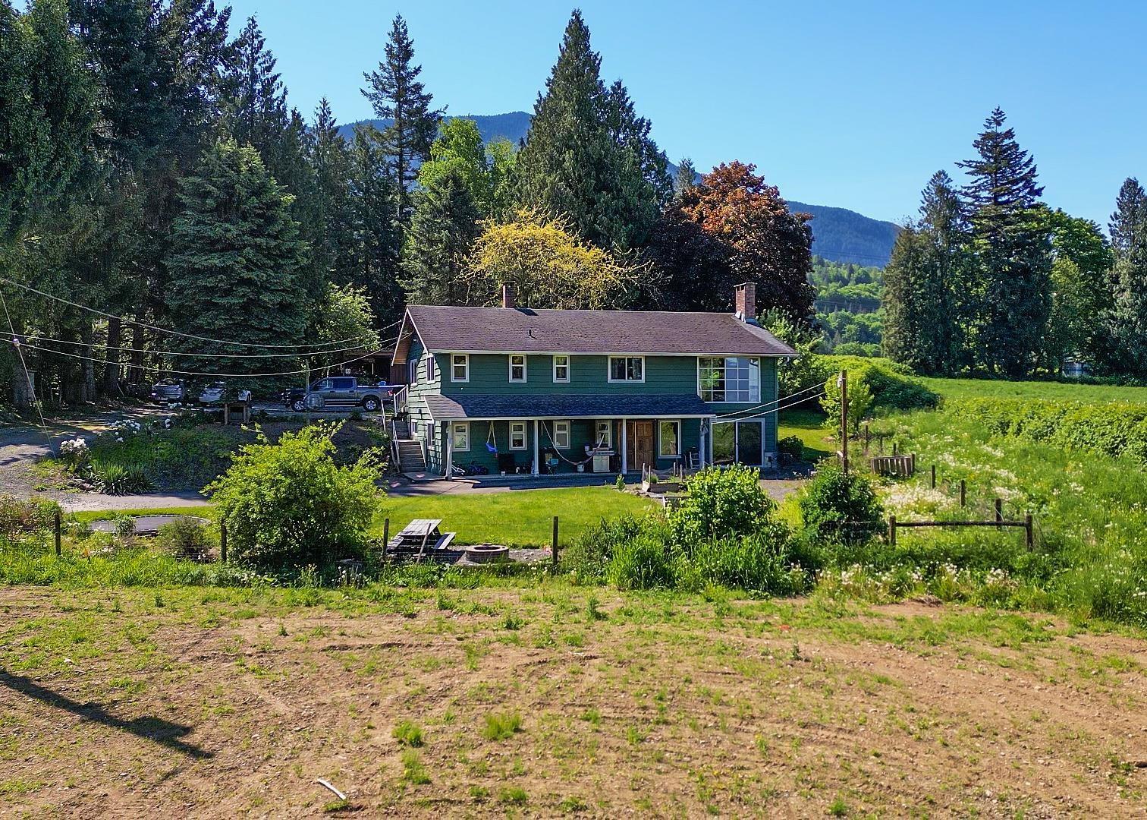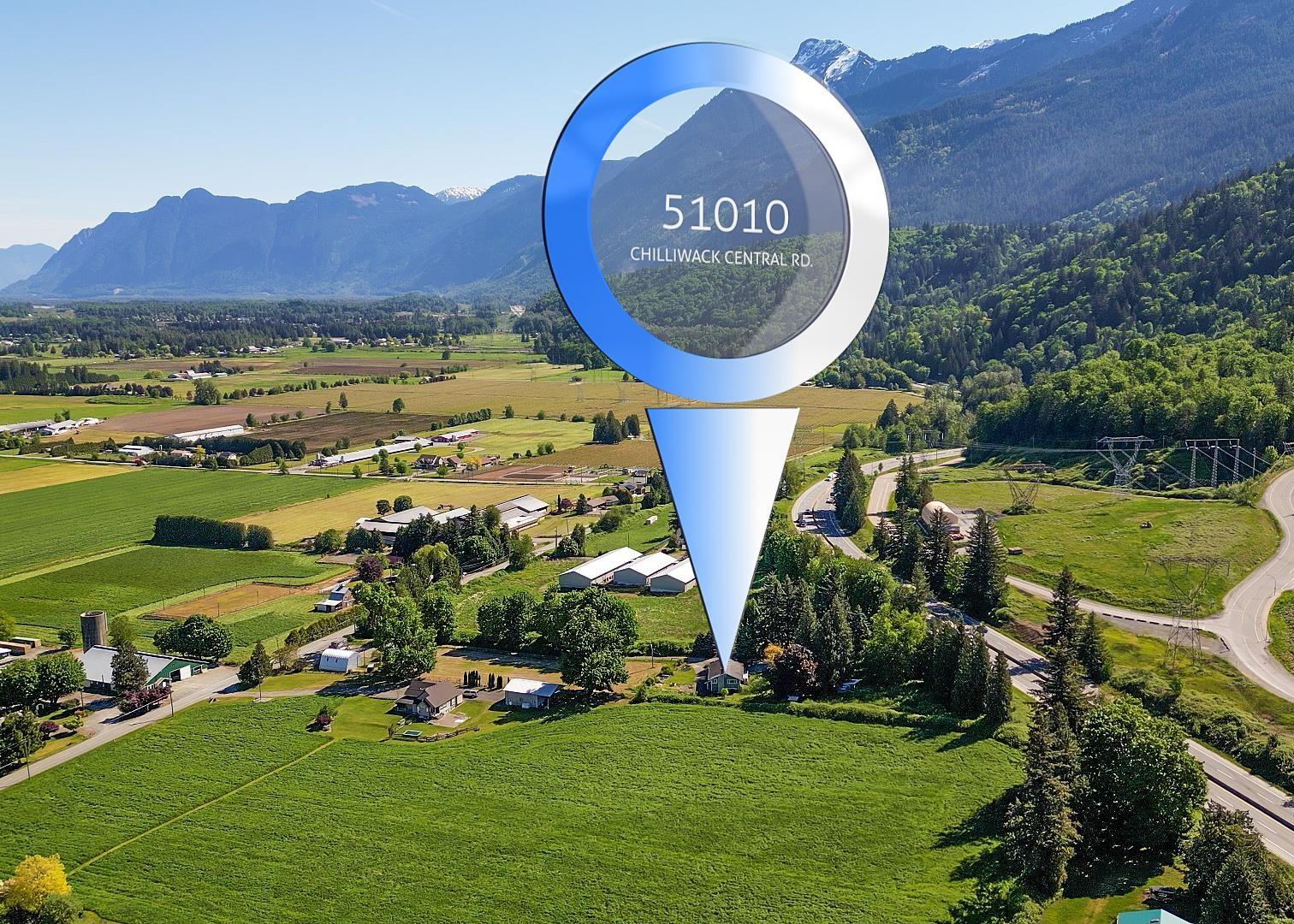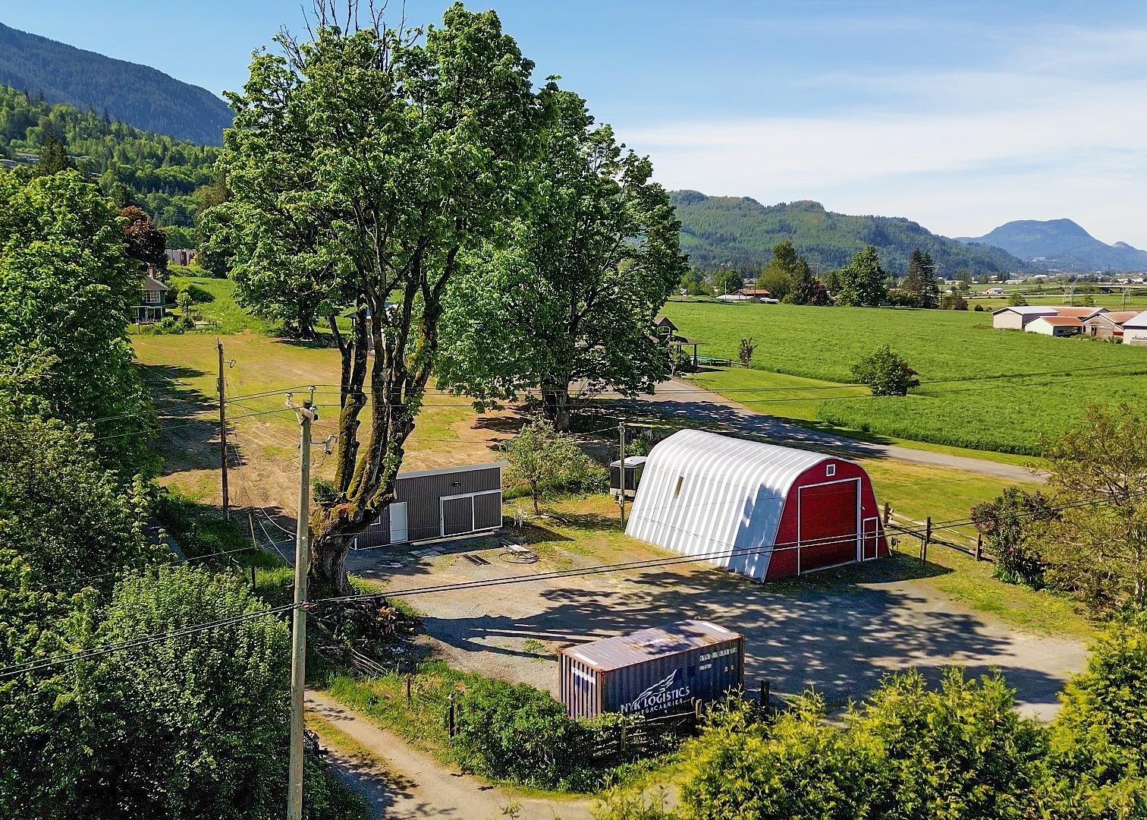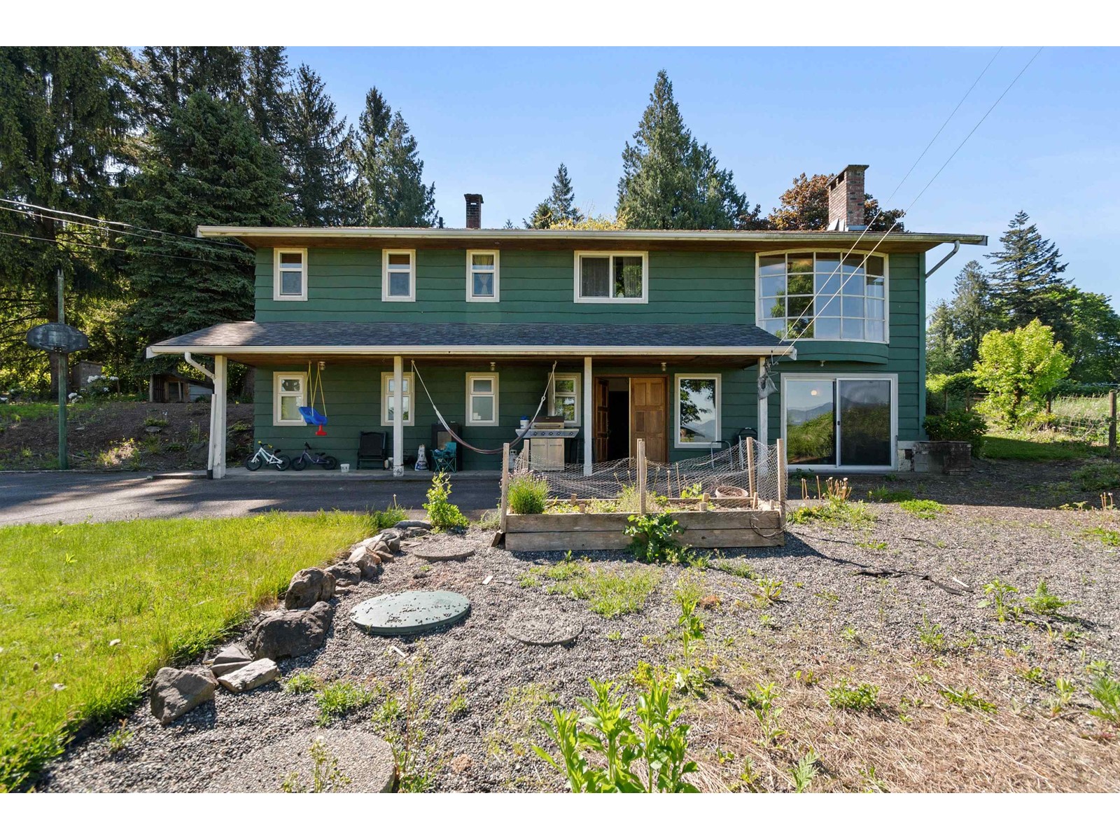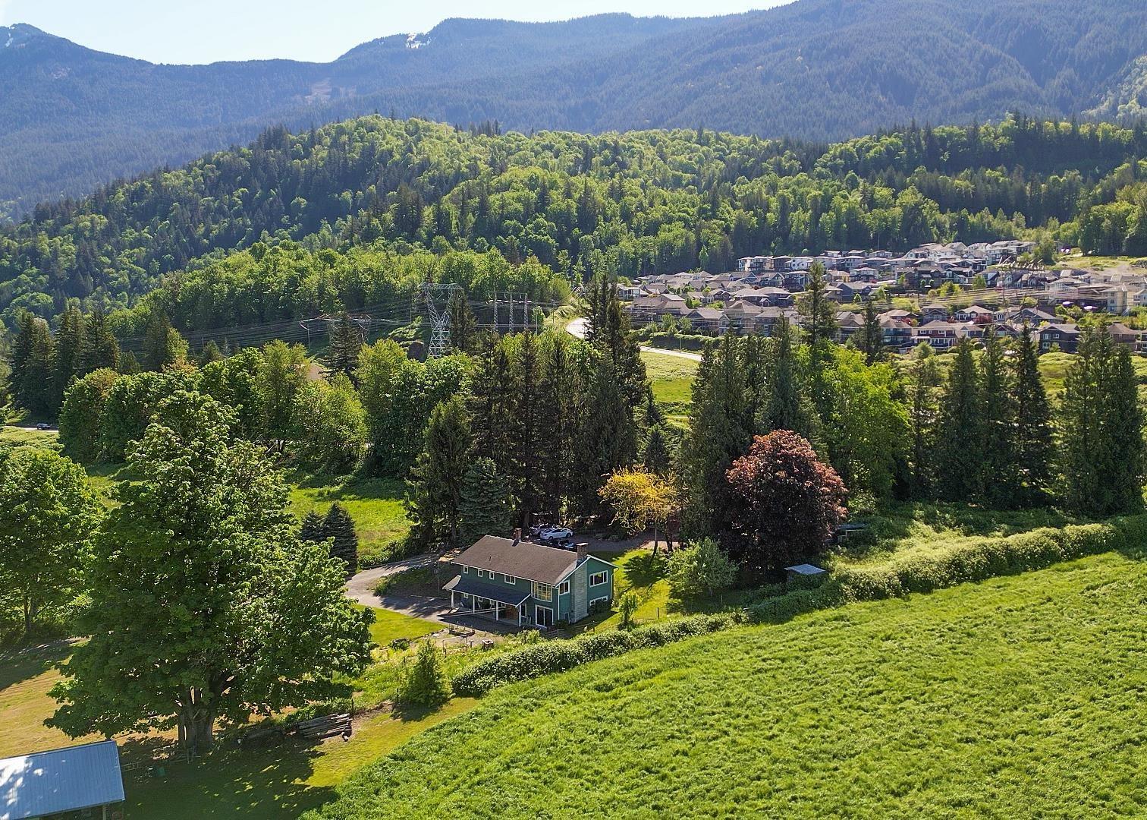51010 Chilliwack Central Road, Rosedale Chilliwack, British Columbia V0X 1X2
$1,378,000
2 Acre, gently sloping property with fabulous valley and mountain views. 2,688 sq. ft. basement entry home with walk out access at back from the main and parking at the back as well as parking at the front basement entry level. 2 bedrooms, up and 2 bedrooms, down with 2 full baths and 2 wood fireplaces. Updated windows, & laminate and vinyl flooring on main areas on the top floor. Recently replaced wall oven, dish washer and dryer. High efficiency hot water heat system with copper lines. Small barn for chickens, fully fenced and gated for a great hobby farm. 30 x 60 Quonset at entrance, perfect for a work shop, or a trucker with plenty of extra parking, or store a huge rv. Only 5 minutes to school or shopping. * PREC - Personal Real Estate Corporation (id:48205)
Property Details
| MLS® Number | R2999719 |
| Property Type | Single Family |
| View Type | Mountain View, Valley View |
Building
| Bathroom Total | 2 |
| Bedrooms Total | 4 |
| Appliances | Washer, Dryer, Refrigerator, Stove, Dishwasher |
| Architectural Style | Basement Entry |
| Basement Development | Finished |
| Basement Type | Full (finished) |
| Constructed Date | 1980 |
| Construction Style Attachment | Detached |
| Fireplace Present | Yes |
| Fireplace Total | 2 |
| Fixture | Drapes/window Coverings |
| Heating Fuel | Natural Gas |
| Heating Type | Baseboard Heaters, Hot Water |
| Stories Total | 2 |
| Size Interior | 2,696 Ft2 |
| Type | House |
Parking
| Open | |
| R V |
Land
| Acreage | Yes |
| Size Frontage | 132 Ft |
| Size Irregular | 2 |
| Size Total | 2 Ac |
| Size Total Text | 2 Ac |
Rooms
| Level | Type | Length | Width | Dimensions |
|---|---|---|---|---|
| Basement | Foyer | 10 ft ,8 in | 9 ft ,7 in | 10 ft ,8 in x 9 ft ,7 in |
| Basement | Recreational, Games Room | 26 ft ,8 in | 13 ft ,6 in | 26 ft ,8 in x 13 ft ,6 in |
| Basement | Bedroom 3 | 14 ft ,1 in | 14 ft | 14 ft ,1 in x 14 ft |
| Basement | Bedroom 4 | 11 ft ,1 in | 17 ft ,8 in | 11 ft ,1 in x 17 ft ,8 in |
| Basement | Laundry Room | 12 ft | 14 ft ,8 in | 12 ft x 14 ft ,8 in |
| Main Level | Living Room | 15 ft ,6 in | 13 ft ,7 in | 15 ft ,6 in x 13 ft ,7 in |
| Main Level | Dining Room | 13 ft | 13 ft ,7 in | 13 ft x 13 ft ,7 in |
| Main Level | Kitchen | 7 ft ,7 in | 11 ft ,6 in | 7 ft ,7 in x 11 ft ,6 in |
| Main Level | Family Room | 11 ft ,4 in | 21 ft ,7 in | 11 ft ,4 in x 21 ft ,7 in |
| Main Level | Primary Bedroom | 12 ft ,1 in | 13 ft ,1 in | 12 ft ,1 in x 13 ft ,1 in |
| Main Level | Bedroom 2 | 11 ft ,6 in | 12 ft ,9 in | 11 ft ,6 in x 12 ft ,9 in |
https://www.realtor.ca/real-estate/28282363/51010-chilliwack-central-road-rosedale-chilliwack


