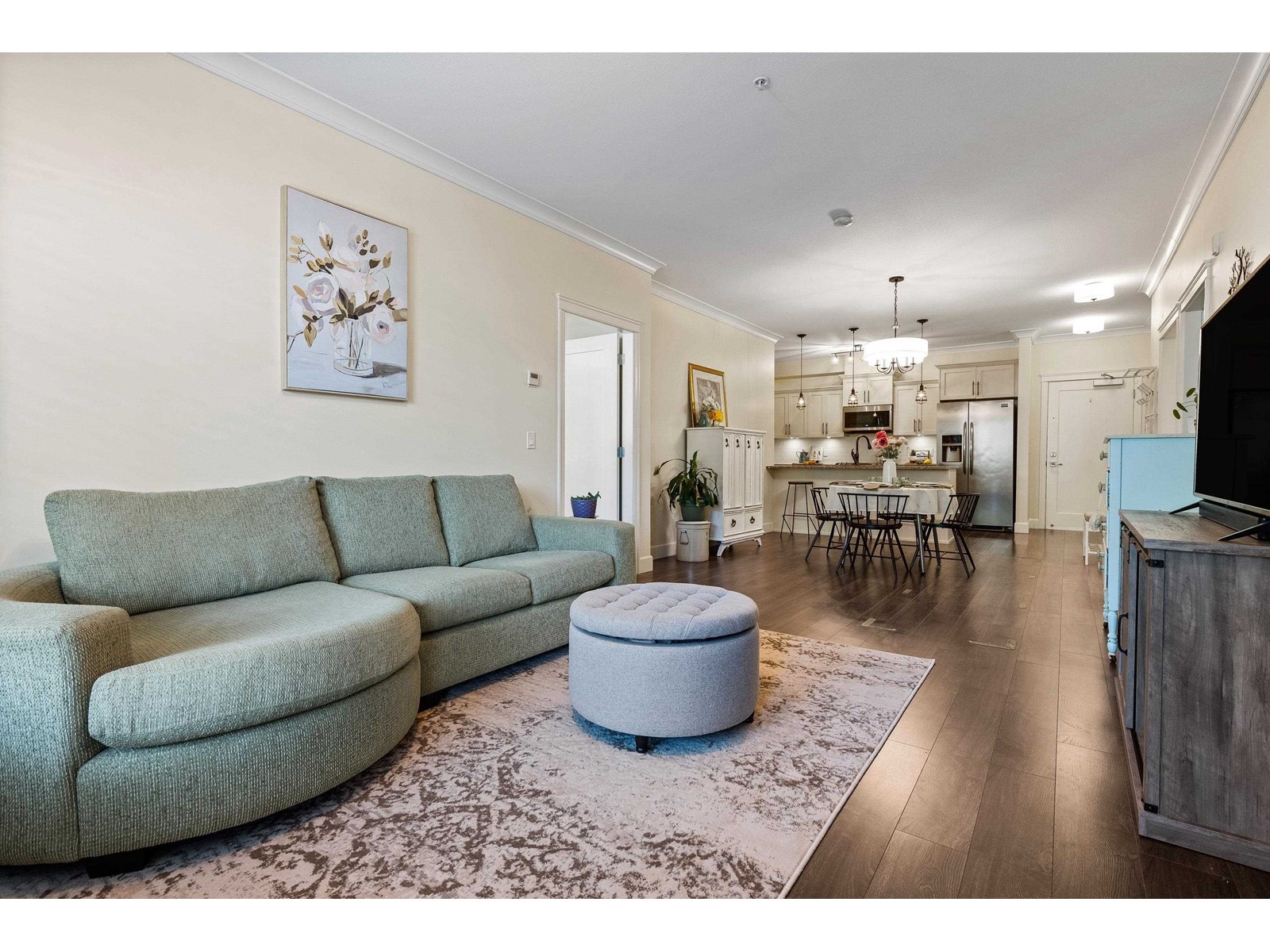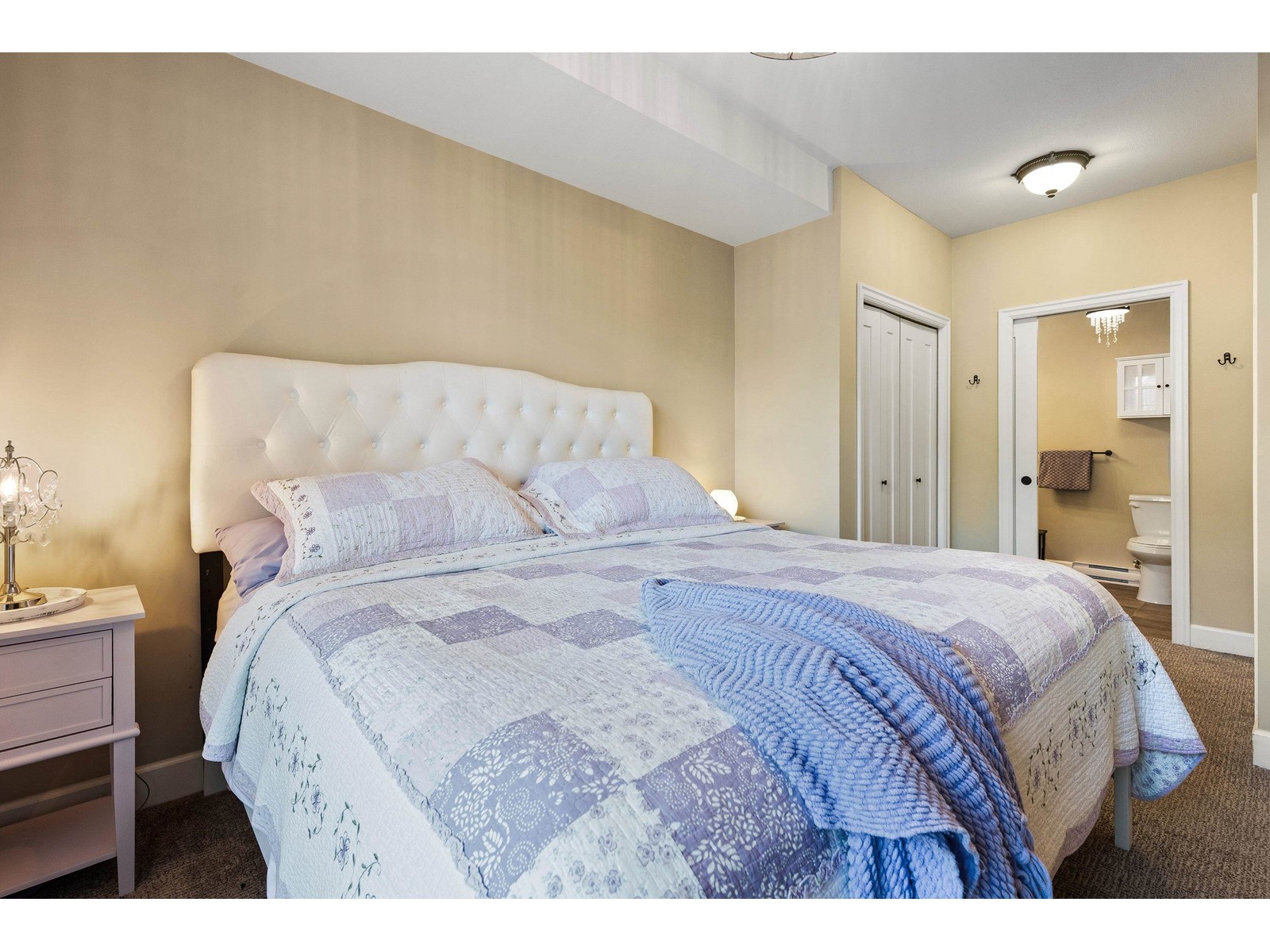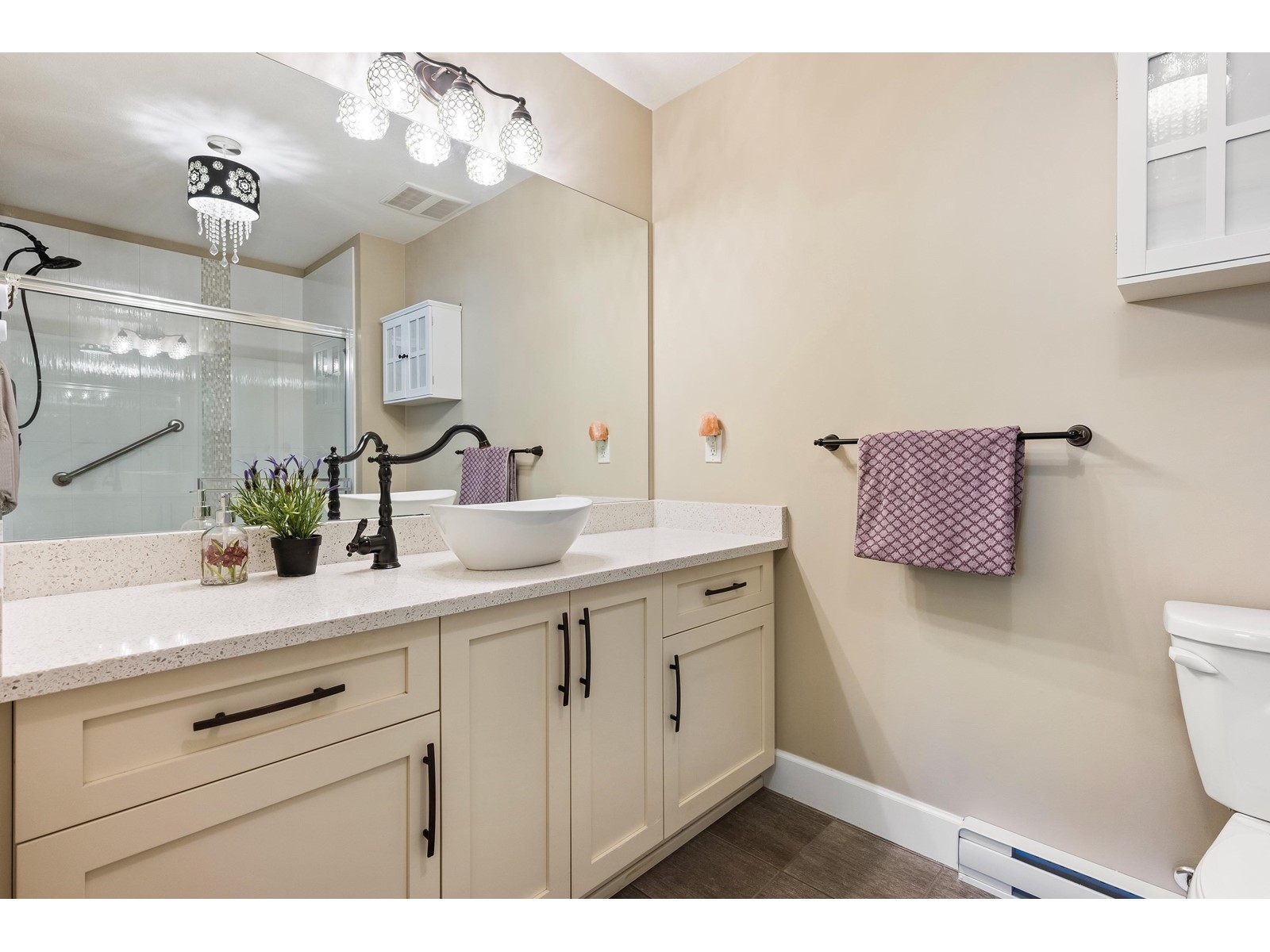111 45746 Keith Wilson Road, Vedder Crossing Chilliwack, British Columbia V2R 1J9
$599,999
EXQUISITE 1,144 sq.ft ground floor condo located in the FABULOUS Englewood! This unit boasts 2 beds, 2 baths, 2 PARKING STALLS & STORAGE UNITS - DELUXE! The OPEN concept unit is highlighted by GORGEOUSLY crafted cabinets, quartz countertops w/eating bar, gas range & SS appliances! The large living room boasts AMPLE daylight w/gas fireplace, seamlessly flowing out to the SPACIOUS PRIVATE patio area w/turf- PERFECT for relaxing in the summer! The sizable primary bedroom has dual closets & a spa-like 3 pc ensuite. Another generous bedroom & full 4 pc bath on the other side allow for extra privacy. A/C, central vac, BBQ gas hookup outside are some of the other notable features of this lovely unit. Not to mention the building amenities such as car wash, woodworking shop, clubhouse & RV parking! * PREC - Personal Real Estate Corporation (id:48205)
Property Details
| MLS® Number | R3000322 |
| Property Type | Single Family |
| Storage Type | Storage |
| Structure | Clubhouse |
| View Type | Mountain View |
Building
| Bathroom Total | 2 |
| Bedrooms Total | 2 |
| Amenities | Laundry - In Suite |
| Appliances | Washer, Dryer, Refrigerator, Stove, Dishwasher |
| Basement Type | None |
| Constructed Date | 2017 |
| Construction Style Attachment | Attached |
| Cooling Type | Central Air Conditioning |
| Fireplace Present | Yes |
| Fireplace Total | 1 |
| Fixture | Drapes/window Coverings |
| Heating Fuel | Electric, Natural Gas |
| Heating Type | Heat Pump |
| Stories Total | 4 |
| Size Interior | 1,144 Ft2 |
| Type | Apartment |
Land
| Acreage | No |
| Size Frontage | 39 Ft ,7 In |
Rooms
| Level | Type | Length | Width | Dimensions |
|---|---|---|---|---|
| Main Level | Foyer | 9 ft ,4 in | 4 ft ,4 in | 9 ft ,4 in x 4 ft ,4 in |
| Main Level | Kitchen | 9 ft ,4 in | 12 ft ,1 in | 9 ft ,4 in x 12 ft ,1 in |
| Main Level | Dining Room | 10 ft | 13 ft ,6 in | 10 ft x 13 ft ,6 in |
| Main Level | Living Room | 16 ft | 12 ft ,7 in | 16 ft x 12 ft ,7 in |
| Main Level | Utility Room | 8 ft ,2 in | 9 ft ,4 in | 8 ft ,2 in x 9 ft ,4 in |
| Main Level | Laundry Room | 8 ft ,3 in | 7 ft ,4 in | 8 ft ,3 in x 7 ft ,4 in |
| Main Level | Primary Bedroom | 17 ft ,7 in | 11 ft ,1 in | 17 ft ,7 in x 11 ft ,1 in |
| Main Level | Bedroom 2 | 14 ft ,4 in | 9 ft ,4 in | 14 ft ,4 in x 9 ft ,4 in |
https://www.realtor.ca/real-estate/28283076/111-45746-keith-wilson-road-vedder-crossing-chilliwack



































