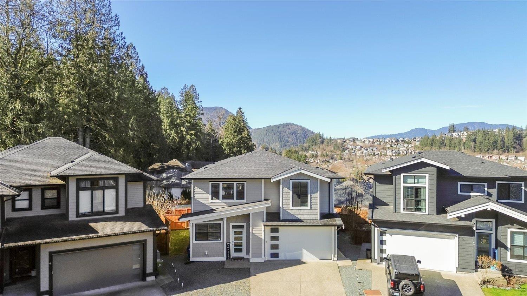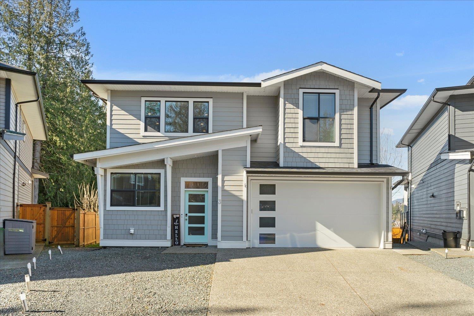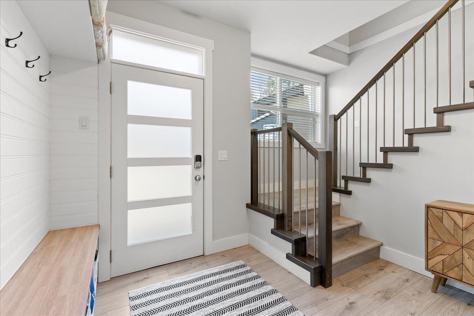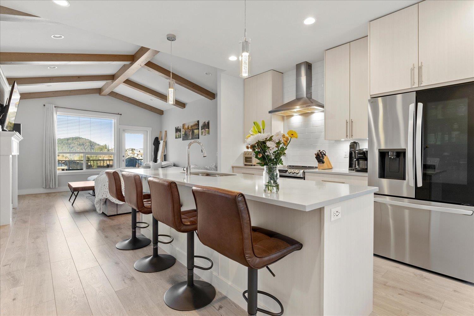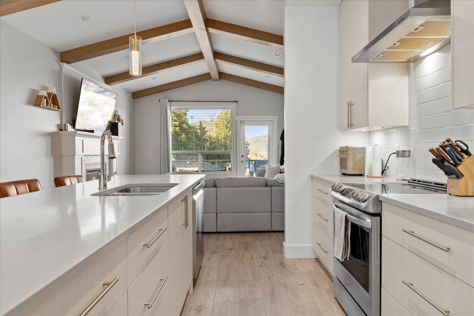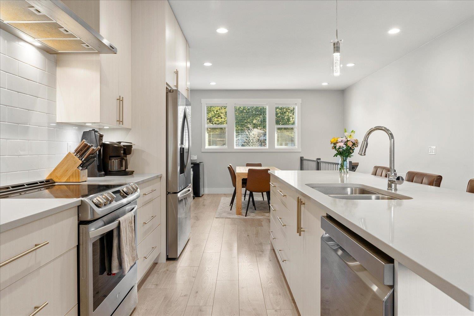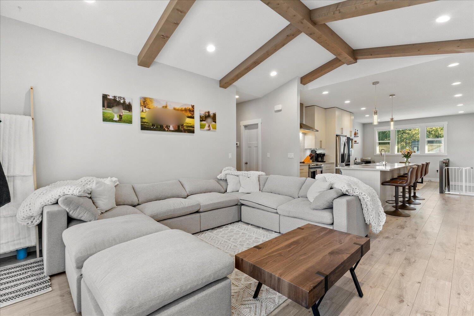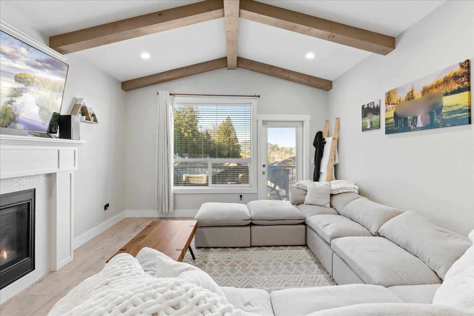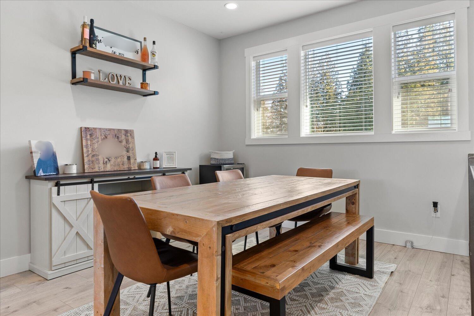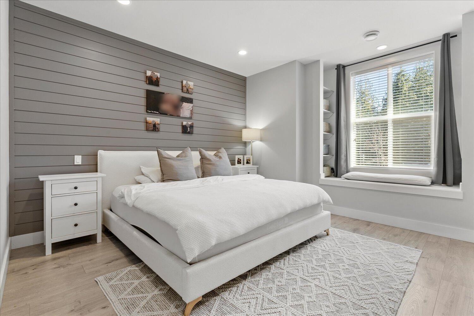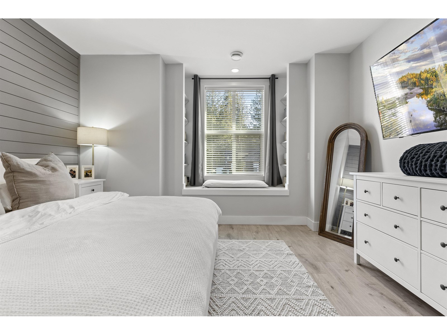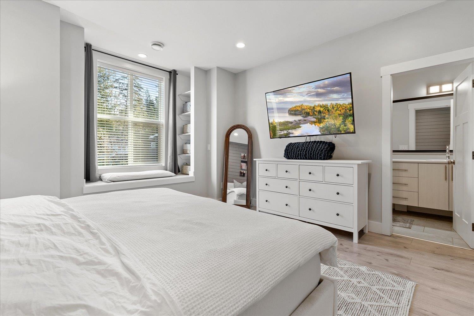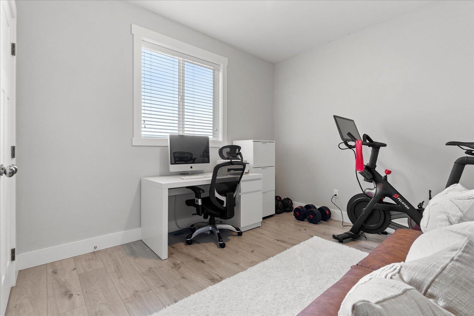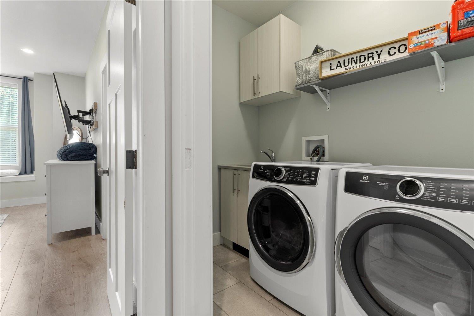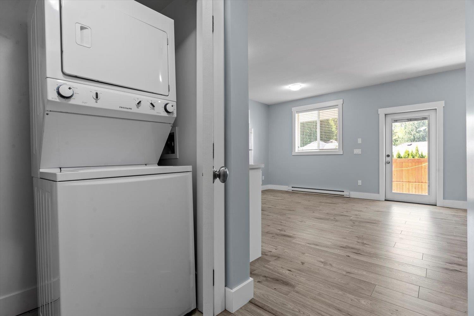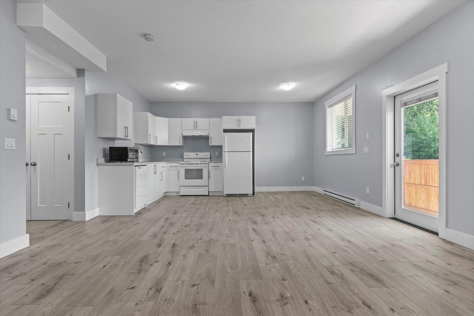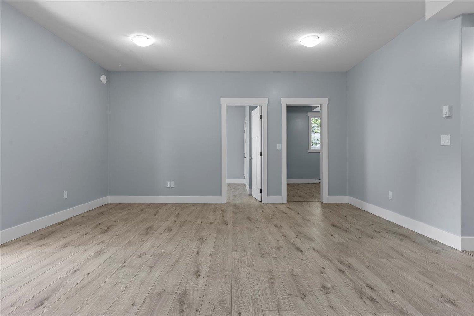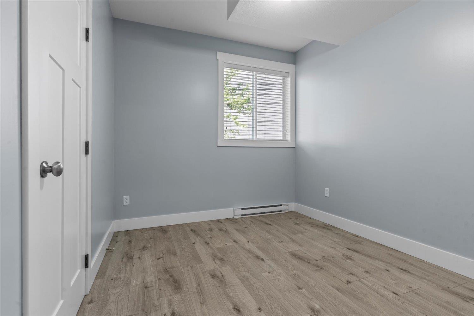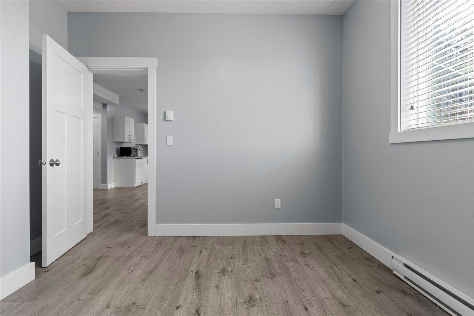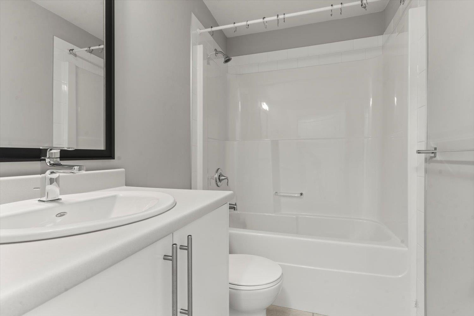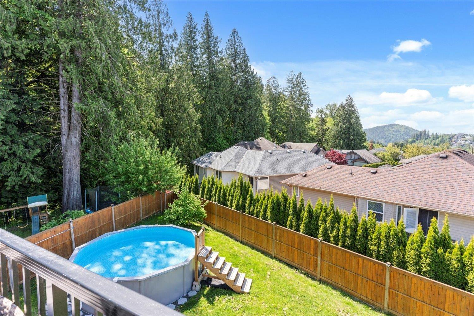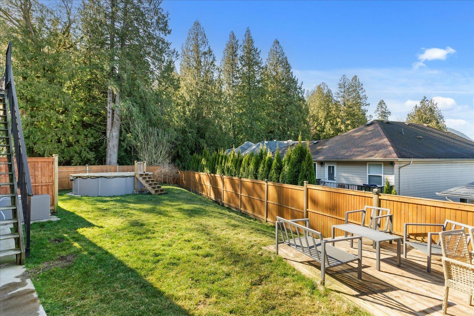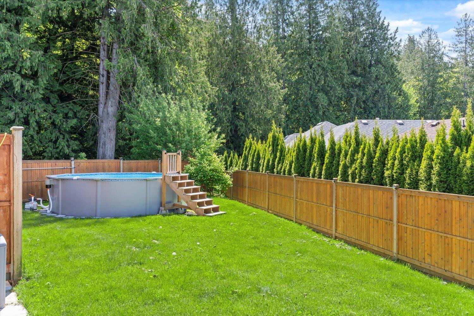3 46504 Valleyview Road, Ryder Lake Chilliwack, British Columbia V2R 5M8
$1,134,000
THIS IS THE ONE! Tucked away on a quiet cul-de-sac in sought-after Promontory, this beautifully maintained 5-bedroom home offers the perfect blend of style, space, and function. The bright, open layout is ideal for families or multi-generational living, with a 2-bedroom walkout suite and its own separate fenced yard - perfect mortgage helper! The massive primary suite features a custom shiplap wall, dreamy ensuite, and a huge walk-in closet. Enjoy central A/C, new washer/dryer/fridge/stove/DW, and a bonus rec room off the foyer"”perfect for a home office. Looking for more space, a family-friendly layout, and a safe location everyone loves? This is it. Book your showing today. (id:48205)
Property Details
| MLS® Number | R3000704 |
| Property Type | Single Family |
| Pool Type | Outdoor Pool |
| View Type | Mountain View |
Building
| Bathroom Total | 3 |
| Bedrooms Total | 5 |
| Amenities | Laundry - In Suite |
| Appliances | Washer, Dryer, Refrigerator, Stove, Dishwasher |
| Architectural Style | Basement Entry |
| Basement Development | Finished |
| Basement Type | Unknown (finished) |
| Constructed Date | 2017 |
| Construction Style Attachment | Detached |
| Cooling Type | Central Air Conditioning |
| Fire Protection | Smoke Detectors |
| Fireplace Present | Yes |
| Fireplace Total | 1 |
| Heating Fuel | Natural Gas |
| Heating Type | Forced Air |
| Stories Total | 2 |
| Size Interior | 2,506 Ft2 |
| Type | House |
Parking
| Garage | 2 |
Land
| Acreage | No |
| Size Frontage | 20 Ft |
| Size Irregular | 6273 |
| Size Total | 6273 Sqft |
| Size Total Text | 6273 Sqft |
Rooms
| Level | Type | Length | Width | Dimensions |
|---|---|---|---|---|
| Lower Level | Recreational, Games Room | 13 ft ,5 in | 9 ft ,3 in | 13 ft ,5 in x 9 ft ,3 in |
| Lower Level | Foyer | 9 ft ,1 in | 8 ft | 9 ft ,1 in x 8 ft |
| Lower Level | Kitchen | 9 ft ,5 in | 15 ft ,1 in | 9 ft ,5 in x 15 ft ,1 in |
| Lower Level | Living Room | 11 ft ,9 in | 20 ft ,8 in | 11 ft ,9 in x 20 ft ,8 in |
| Lower Level | Bedroom 4 | 11 ft ,7 in | 10 ft ,1 in | 11 ft ,7 in x 10 ft ,1 in |
| Lower Level | Bedroom 5 | 11 ft ,7 in | 9 ft ,5 in | 11 ft ,7 in x 9 ft ,5 in |
| Main Level | Dining Room | 11 ft ,1 in | 10 ft ,2 in | 11 ft ,1 in x 10 ft ,2 in |
| Main Level | Kitchen | 13 ft ,9 in | 14 ft ,1 in | 13 ft ,9 in x 14 ft ,1 in |
| Main Level | Living Room | 13 ft ,1 in | 12 ft ,9 in | 13 ft ,1 in x 12 ft ,9 in |
| Main Level | Pantry | 4 ft ,1 in | 4 ft ,4 in | 4 ft ,1 in x 4 ft ,4 in |
| Main Level | Primary Bedroom | 13 ft ,9 in | 18 ft ,7 in | 13 ft ,9 in x 18 ft ,7 in |
| Main Level | Other | 9 ft ,9 in | 5 ft ,1 in | 9 ft ,9 in x 5 ft ,1 in |
| Main Level | Bedroom 2 | 13 ft ,1 in | 10 ft | 13 ft ,1 in x 10 ft |
| Main Level | Bedroom 3 | 10 ft | 12 ft ,3 in | 10 ft x 12 ft ,3 in |
| Main Level | Laundry Room | 4 ft ,1 in | 7 ft ,3 in | 4 ft ,1 in x 7 ft ,3 in |
https://www.realtor.ca/real-estate/28290055/3-46504-valleyview-road-ryder-lake-chilliwack

