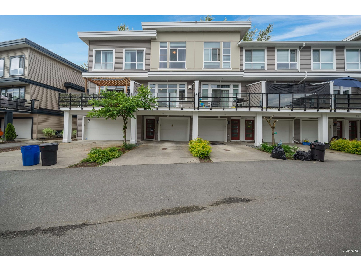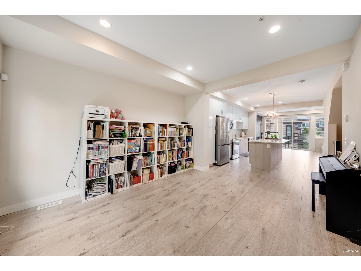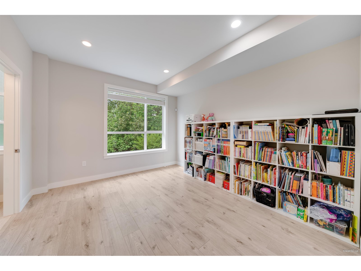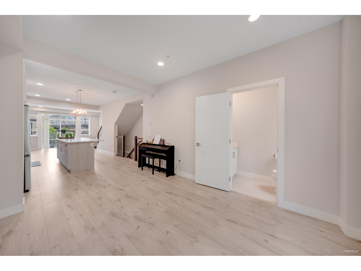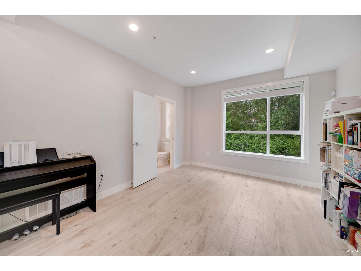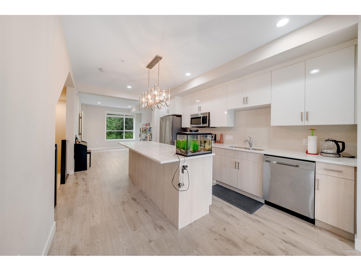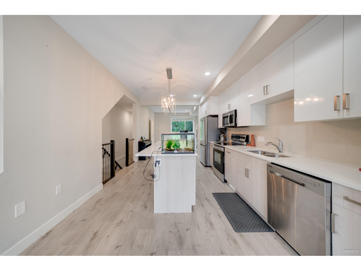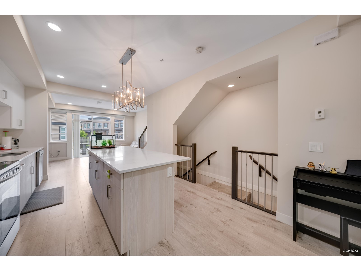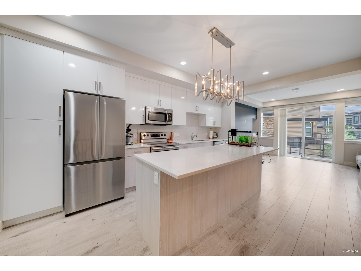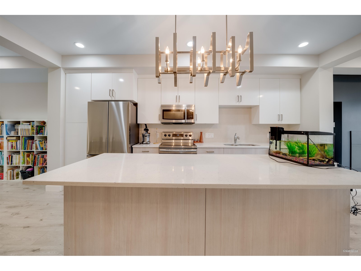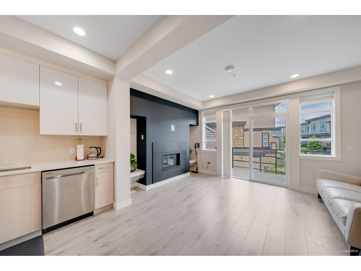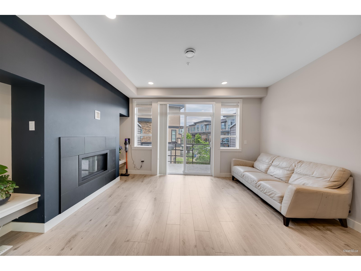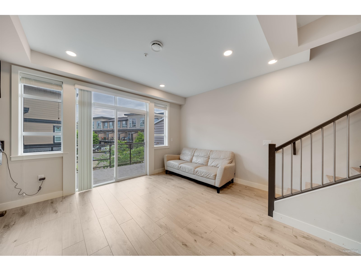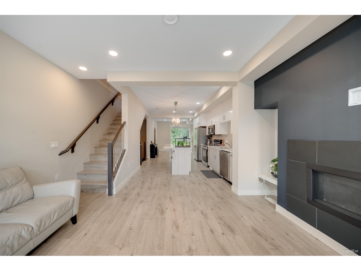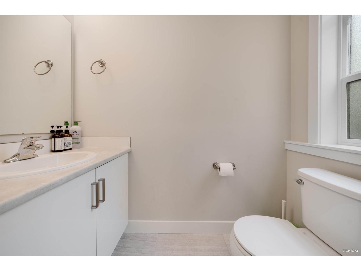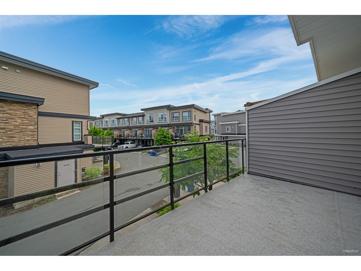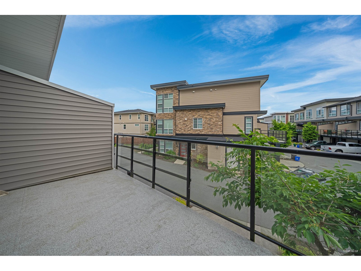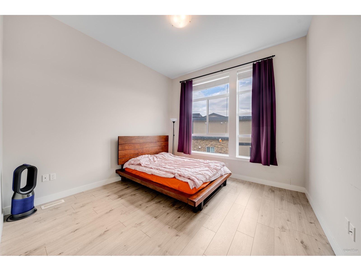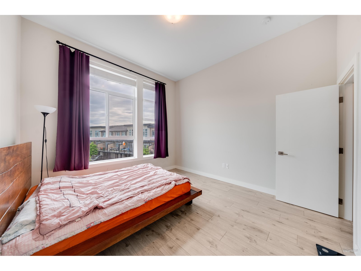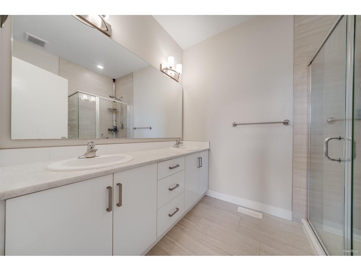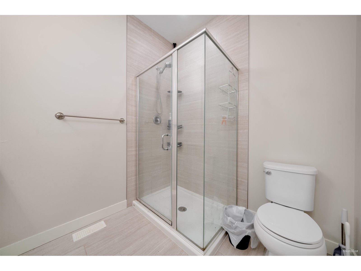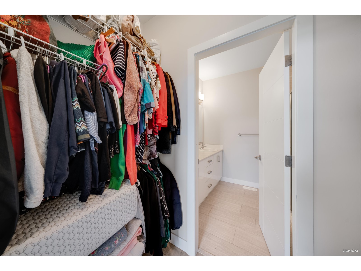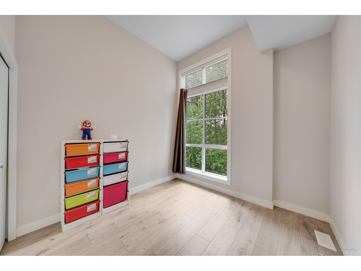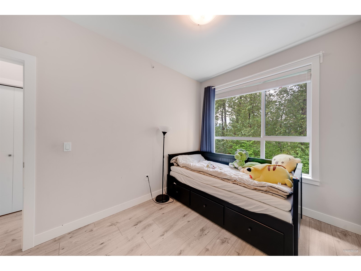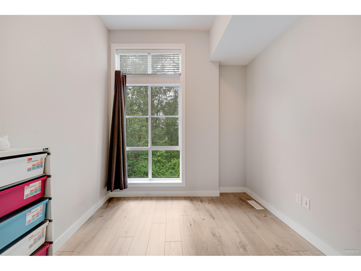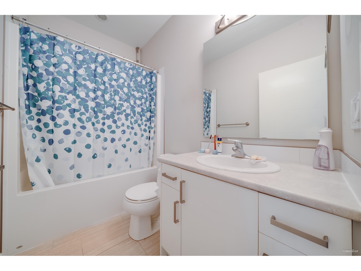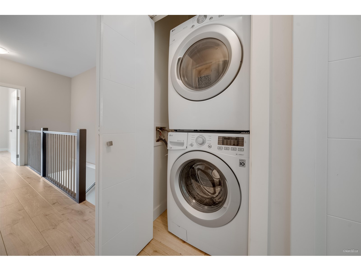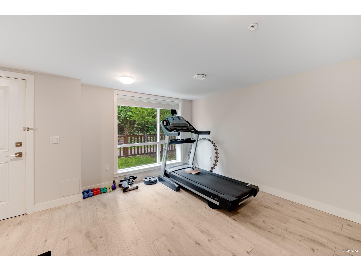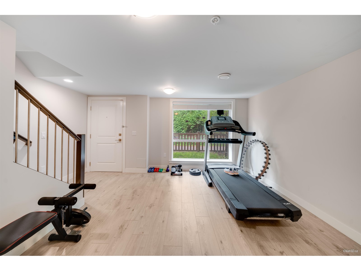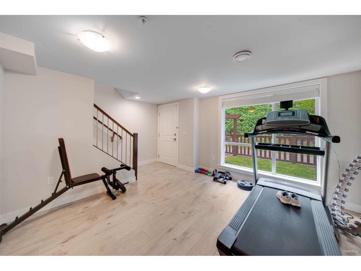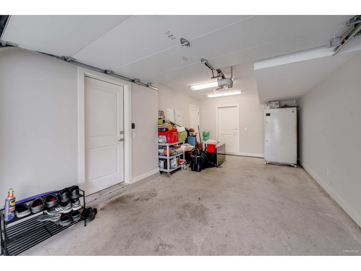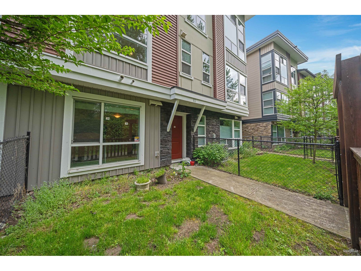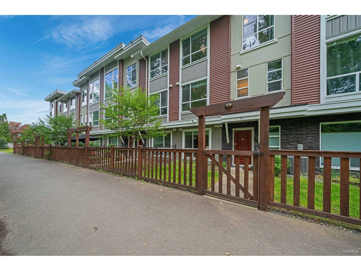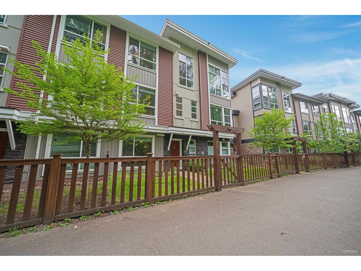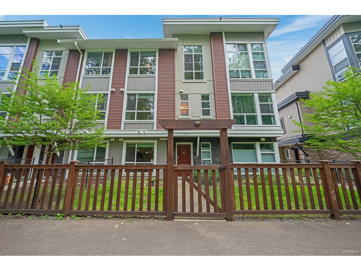52 8413 Midtown Way, Chilliwack Proper South Chilliwack, British Columbia V2P 0G7
4 Bedroom
4 Bathroom
1,811 ft2
Forced Air
$649,900
Welcome to Midtown! This stunning 3-level townhome offers over 1,700 sq.ft of living space with Green Belt! Featuring a bright and open concept floorplan with 11-foot ceilings, 4 bedrooms, 4 bathrooms. This unit boasts stainless steel appliances, quartz countertops, a modern design, a fully fenced yard, and FORCED AIR heating which is RARE in a townhome development! Conveniently only minutes from HWY 1, schools, parks, walking trails, shopping, and more! This complex offers a full playground for your kids to enjoy and pets and rentals are ALLOWED! Call today to book your own private showing! Still Available. (id:48205)
Property Details
| MLS® Number | R3001539 |
| Property Type | Single Family |
| Structure | Playground |
Building
| Bathroom Total | 4 |
| Bedrooms Total | 4 |
| Appliances | Washer, Dryer, Refrigerator, Stove, Dishwasher |
| Basement Type | None |
| Constructed Date | 2018 |
| Construction Style Attachment | Attached |
| Heating Type | Forced Air |
| Stories Total | 3 |
| Size Interior | 1,811 Ft2 |
| Type | Row / Townhouse |
Parking
| Garage | 2 |
Land
| Acreage | No |
Rooms
| Level | Type | Length | Width | Dimensions |
|---|---|---|---|---|
| Above | Primary Bedroom | 12 ft ,3 in | 12 ft ,4 in | 12 ft ,3 in x 12 ft ,4 in |
| Above | Bedroom 2 | 9 ft ,5 in | 9 ft ,9 in | 9 ft ,5 in x 9 ft ,9 in |
| Above | Bedroom 3 | 8 ft ,3 in | 13 ft ,2 in | 8 ft ,3 in x 13 ft ,2 in |
| Lower Level | Bedroom 4 | 12 ft ,3 in | 12 ft ,4 in | 12 ft ,3 in x 12 ft ,4 in |
| Main Level | Kitchen | 12 ft ,3 in | 16 ft ,8 in | 12 ft ,3 in x 16 ft ,8 in |
| Main Level | Dining Room | 11 ft ,8 in | 13 ft ,1 in | 11 ft ,8 in x 13 ft ,1 in |
| Main Level | Living Room | 15 ft ,6 in | 11 ft ,3 in | 15 ft ,6 in x 11 ft ,3 in |
https://www.realtor.ca/real-estate/28299225/52-8413-midtown-way-chilliwack-proper-south-chilliwack

