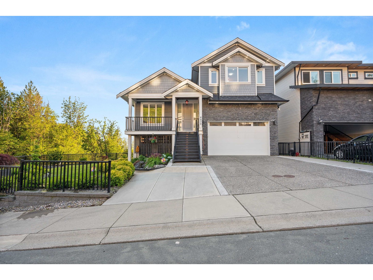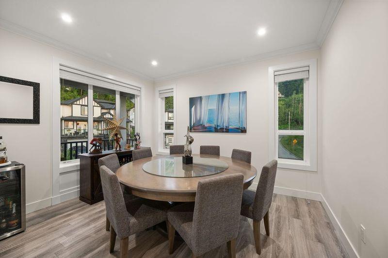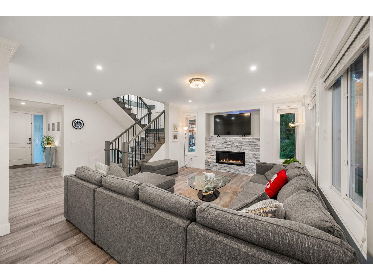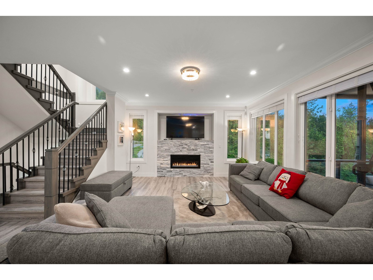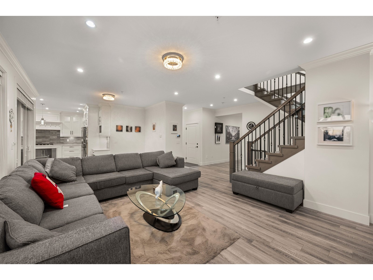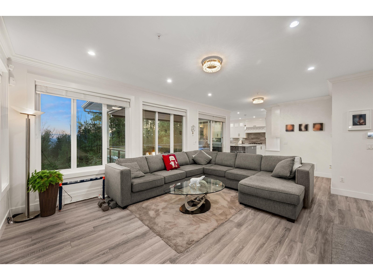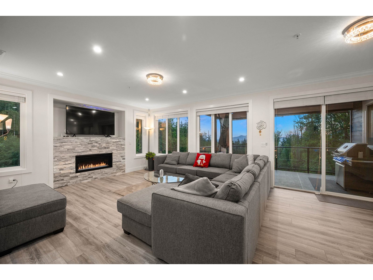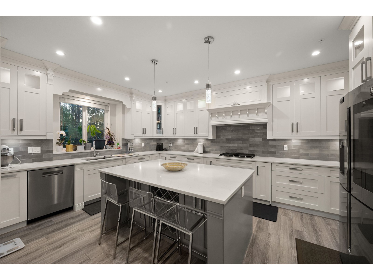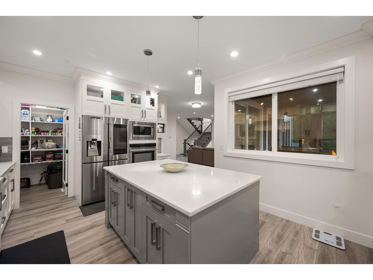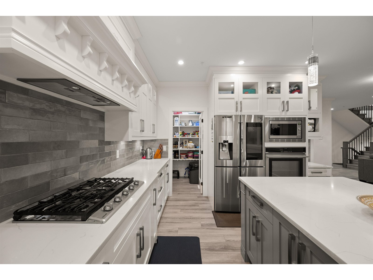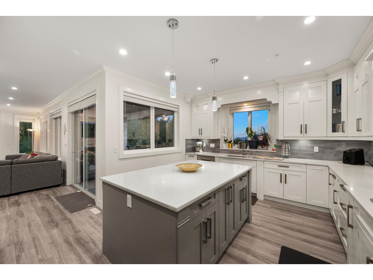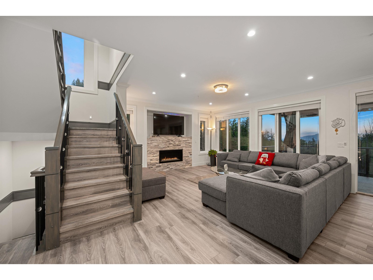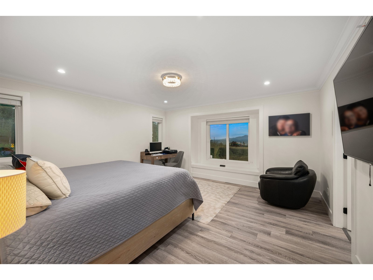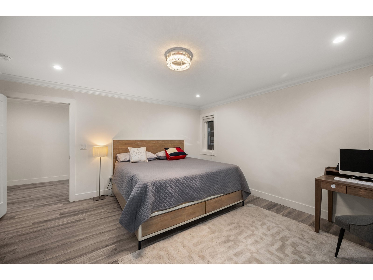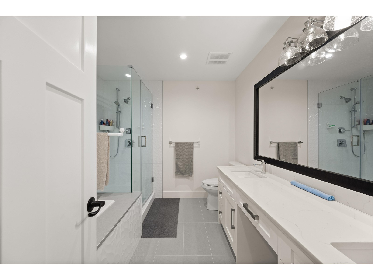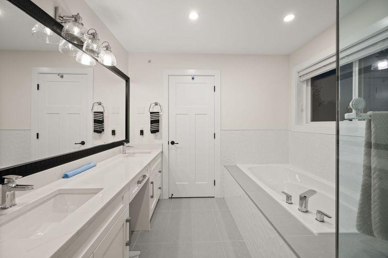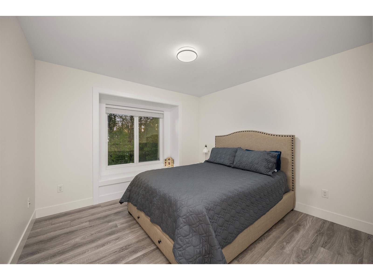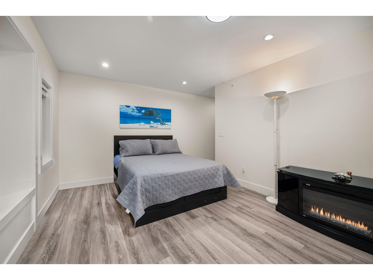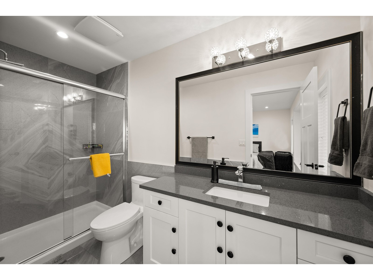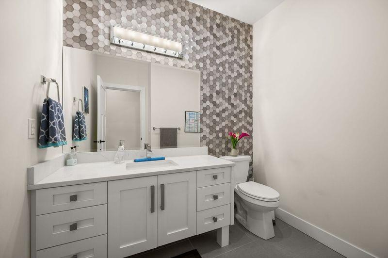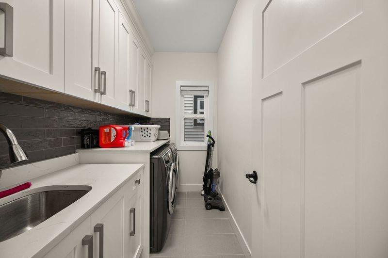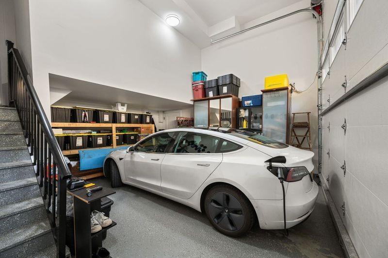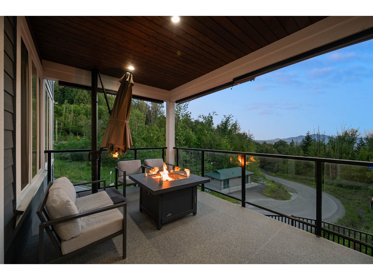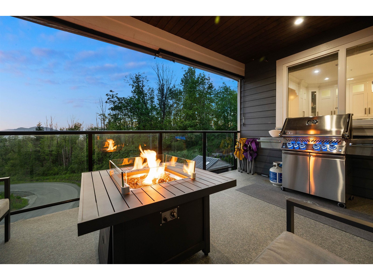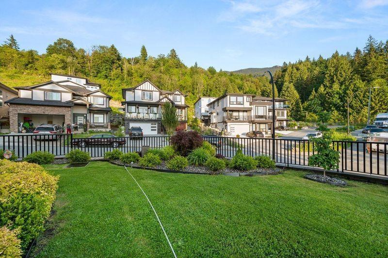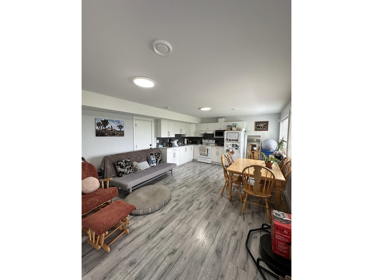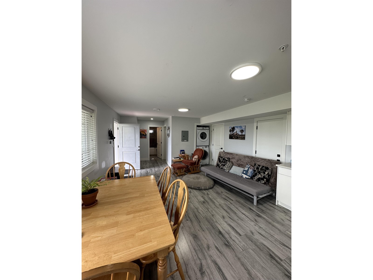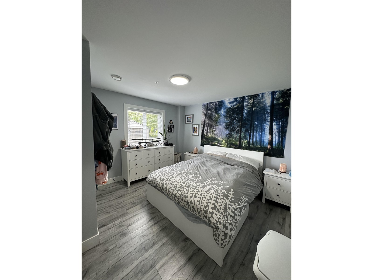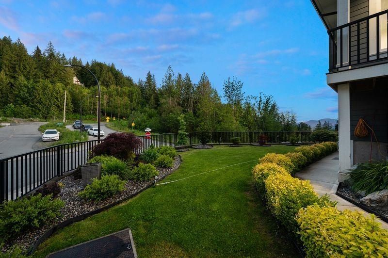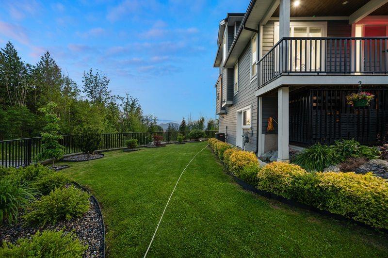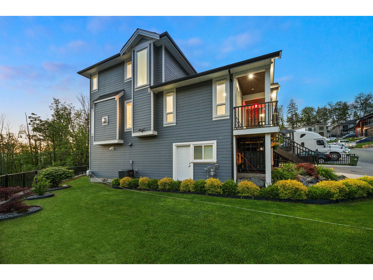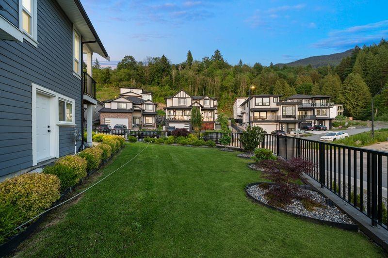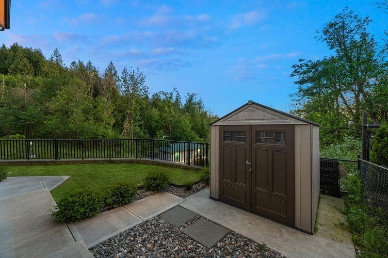8476 Forest Gate Drive, Eastern Hillsides Chilliwack, British Columbia V4Z 0C7
$1,345,000
EXCEPTIONAL VALUE with TWO INCOME Generating Suites "“ $2,775 Monthly! Experience unparalleled VIEWS in this stunning custom home, perfectly situated in the sought-after Hillsides of Eastern Chilliwack. This meticulously designed residence features a spacious, open-concept layout that includes a formal living room, great room, and a chef-inspired kitchen outfitted with premium appliances and a convenient powder room. Step out onto the WEST-FACING covered deck, ideal for entertaining or simply enjoying breathtaking sunset, mountain, and valley VIEWS. Upstairs you'll find four spacious bedrooms, including two luxurious primary suites and a total of three bathrooms, with two ensuites. The WALKOUT basement houses two fully self-contained rental suites, offering excellent mortgage-helper potential. The double garage includes epoxy flooring, high ceilings, and space for a car lift installation. Located just minutes from The Falls Golf Course, this home comes with a Home Warranty, AC, central vacuum, EV & sec cameras. (id:48205)
Open House
This property has open houses!
1:00 pm
Ends at:3:00 pm
1:00 pm
Ends at:3:00 pm
Property Details
| MLS® Number | R3001212 |
| Property Type | Single Family |
| View Type | Mountain View, Valley View |
Building
| Bathroom Total | 6 |
| Bedrooms Total | 7 |
| Appliances | Washer, Dryer, Refrigerator, Stove, Dishwasher |
| Basement Development | Finished |
| Basement Type | Unknown (finished) |
| Constructed Date | 2021 |
| Construction Style Attachment | Detached |
| Cooling Type | Central Air Conditioning |
| Fire Protection | Security System |
| Fireplace Present | Yes |
| Fireplace Total | 1 |
| Fixture | Drapes/window Coverings |
| Heating Fuel | Natural Gas |
| Heating Type | Forced Air |
| Stories Total | 3 |
| Size Interior | 3,551 Ft2 |
| Type | House |
Parking
| Garage | 2 |
| Open |
Land
| Acreage | No |
| Size Frontage | 95 Ft |
| Size Irregular | 5311 |
| Size Total | 5311 Sqft |
| Size Total Text | 5311 Sqft |
Rooms
| Level | Type | Length | Width | Dimensions |
|---|---|---|---|---|
| Above | Primary Bedroom | 15 ft | 14 ft ,8 in | 15 ft x 14 ft ,8 in |
| Above | Other | 10 ft ,1 in | 5 ft ,4 in | 10 ft ,1 in x 5 ft ,4 in |
| Above | Bedroom 2 | 10 ft ,6 in | 10 ft | 10 ft ,6 in x 10 ft |
| Above | Bedroom 3 | 12 ft ,1 in | 10 ft | 12 ft ,1 in x 10 ft |
| Above | Bedroom 4 | 14 ft | 11 ft | 14 ft x 11 ft |
| Basement | Bedroom 5 | 12 ft ,1 in | 10 ft ,1 in | 12 ft ,1 in x 10 ft ,1 in |
| Basement | Bedroom 6 | 9 ft ,6 in | 9 ft ,4 in | 9 ft ,6 in x 9 ft ,4 in |
| Basement | Kitchen | 10 ft | 10 ft | 10 ft x 10 ft |
| Basement | Additional Bedroom | 10 ft ,1 in | 11 ft ,5 in | 10 ft ,1 in x 11 ft ,5 in |
| Basement | Kitchen | 10 ft | 10 ft | 10 ft x 10 ft |
| Main Level | Foyer | 6 ft ,3 in | 12 ft ,1 in | 6 ft ,3 in x 12 ft ,1 in |
| Main Level | Living Room | 10 ft ,1 in | 12 ft ,1 in | 10 ft ,1 in x 12 ft ,1 in |
| Main Level | Family Room | 15 ft | 15 ft | 15 ft x 15 ft |
| Main Level | Dining Room | 9 ft | 12 ft ,4 in | 9 ft x 12 ft ,4 in |
| Main Level | Pantry | 5 ft ,6 in | 5 ft | 5 ft ,6 in x 5 ft |
| Main Level | Laundry Room | 17 ft ,4 in | 13 ft | 17 ft ,4 in x 13 ft |
| Main Level | Laundry Room | 9 ft ,1 in | 5 ft ,3 in | 9 ft ,1 in x 5 ft ,3 in |
https://www.realtor.ca/real-estate/28297492/8476-forest-gate-drive-eastern-hillsides-chilliwack

