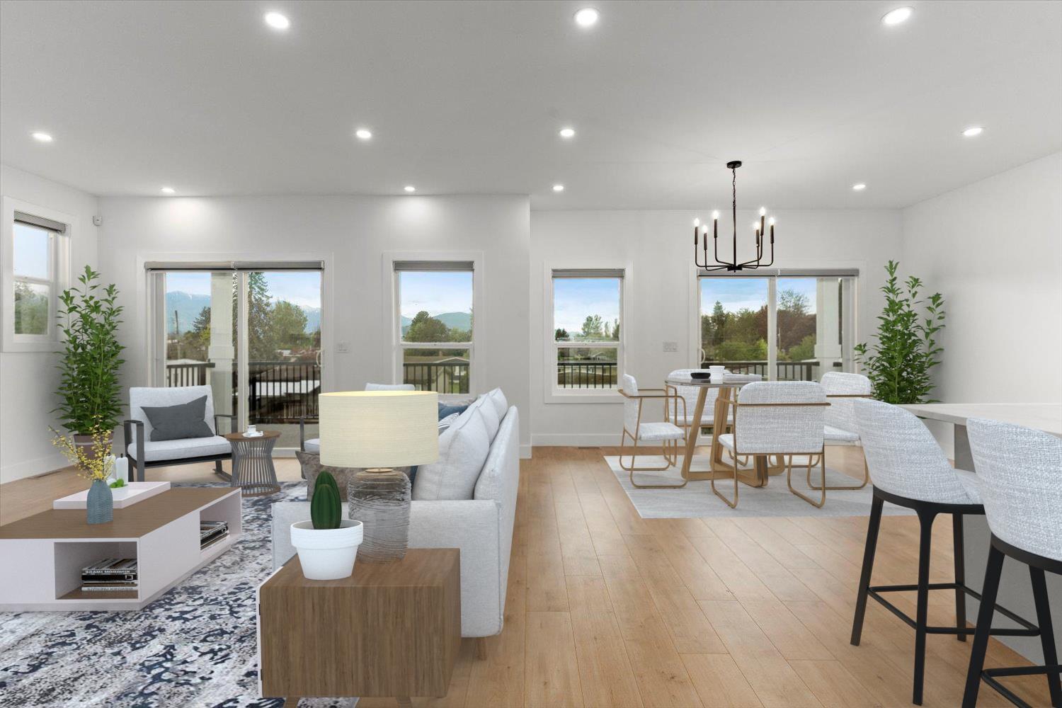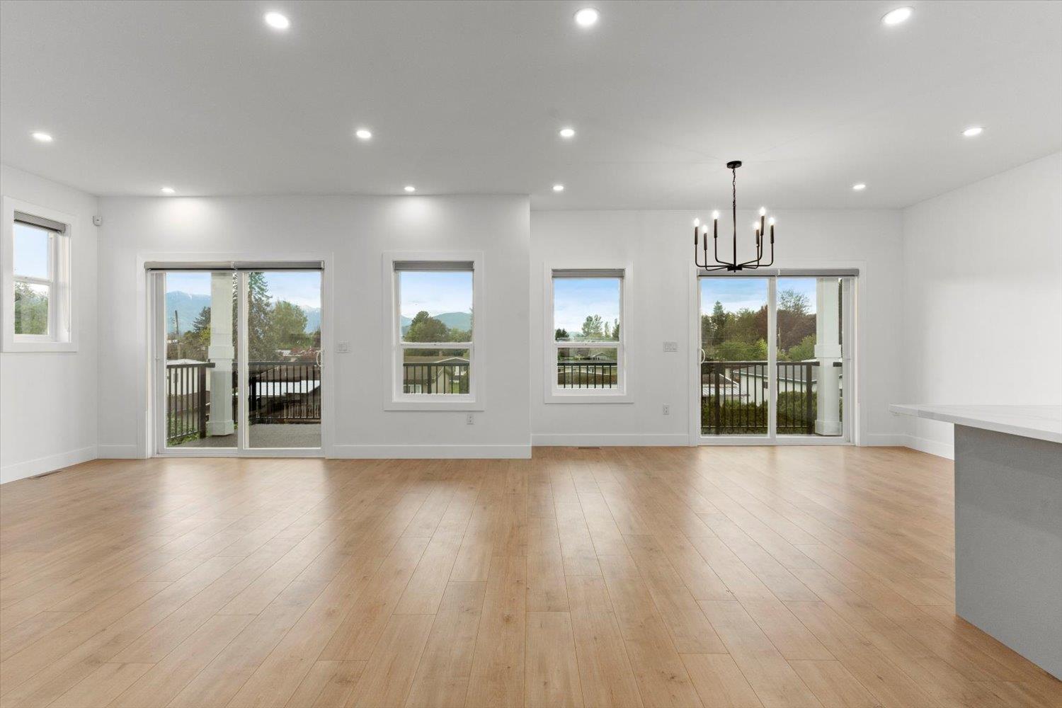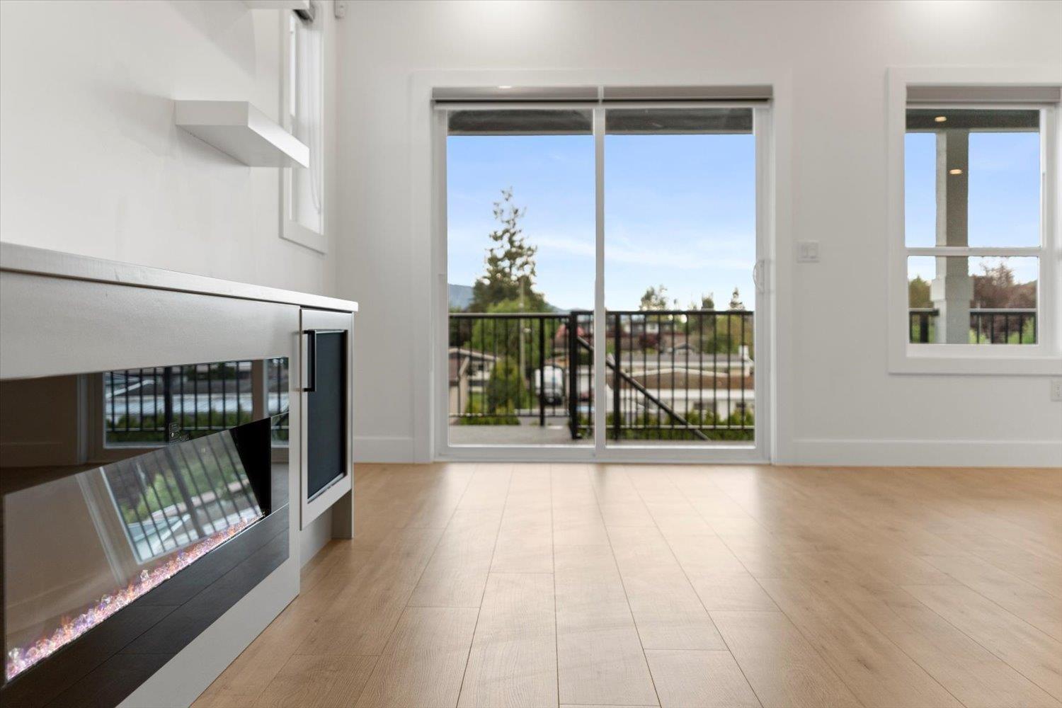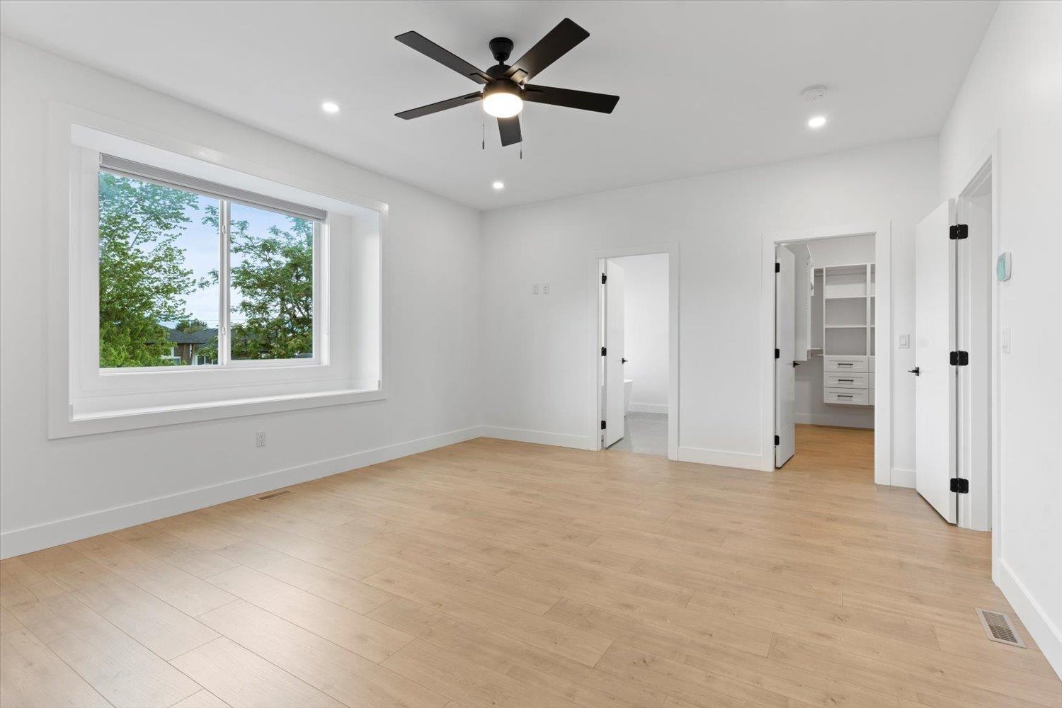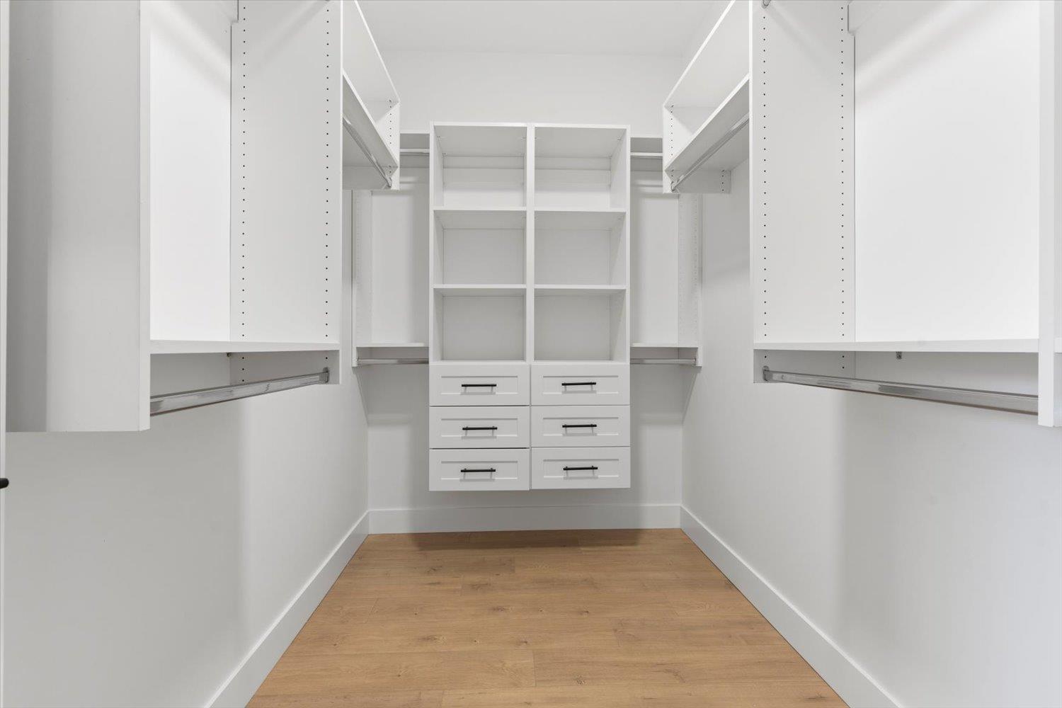45480 Wellington Avenue, Chilliwack Proper West Chilliwack, British Columbia V2P 2E9
$1,369,000
Brand new family home situated in the most conveniently located area of Chilliwack. This astonishing residence offers 4000 sq ft of charming and comfortable living space. With 8 beds/5 baths & TWO 2-BEDROOM SUITES, this property is certain to leave a lasting impression.The upper level showcases an expansive living, dining, and kitchen area that overlooks the private yard, along with an oversized master bedroom featuring an ensuite. Additionally, there are 3 more beds and 2 baths, all under 9' ceilings, providing breathtaking mountain views throughout. On the main floor, a welcoming foyer and laundry room are present along with 2 suites ideal for mortgage assistance. Tons of storage room in the 4 ft crawl space. Just minutes from hwy, shopping, hospital & schools! Comes with 2/5/10 warranty (id:48205)
Property Details
| MLS® Number | R3000057 |
| Property Type | Single Family |
| View Type | Mountain View |
Building
| Bathroom Total | 5 |
| Bedrooms Total | 8 |
| Amenities | Laundry - In Suite |
| Appliances | Washer, Dryer, Refrigerator, Stove, Dishwasher |
| Basement Type | Crawl Space |
| Constructed Date | 2024 |
| Construction Style Attachment | Detached |
| Fire Protection | Security System |
| Fireplace Present | Yes |
| Fireplace Total | 1 |
| Heating Fuel | Electric |
| Heating Type | Baseboard Heaters, Forced Air |
| Stories Total | 2 |
| Size Interior | 4,070 Ft2 |
| Type | House |
Parking
| Garage | 2 |
| Integrated Garage |
Land
| Acreage | No |
| Size Frontage | 37 Ft ,11 In |
| Size Irregular | 6487 |
| Size Total | 6487 Sqft |
| Size Total Text | 6487 Sqft |
Rooms
| Level | Type | Length | Width | Dimensions |
|---|---|---|---|---|
| Above | Kitchen | 15 ft ,9 in | 13 ft ,1 in | 15 ft ,9 in x 13 ft ,1 in |
| Above | Dining Room | 14 ft ,3 in | 11 ft ,1 in | 14 ft ,3 in x 11 ft ,1 in |
| Above | Living Room | 14 ft | 19 ft ,2 in | 14 ft x 19 ft ,2 in |
| Above | Bedroom 6 | 12 ft ,1 in | 11 ft ,1 in | 12 ft ,1 in x 11 ft ,1 in |
| Above | Additional Bedroom | 10 ft ,1 in | 10 ft ,4 in | 10 ft ,1 in x 10 ft ,4 in |
| Above | Eating Area | 18 ft ,5 in | 14 ft ,3 in | 18 ft ,5 in x 14 ft ,3 in |
| Above | Other | 10 ft ,9 in | 5 ft ,1 in | 10 ft ,9 in x 5 ft ,1 in |
| Main Level | Foyer | 10 ft ,6 in | 8 ft ,9 in | 10 ft ,6 in x 8 ft ,9 in |
| Main Level | Laundry Room | 6 ft ,2 in | 11 ft ,8 in | 6 ft ,2 in x 11 ft ,8 in |
| Main Level | Bedroom 2 | 10 ft ,2 in | 9 ft ,1 in | 10 ft ,2 in x 9 ft ,1 in |
| Main Level | Bedroom 3 | 11 ft ,5 in | 9 ft ,9 in | 11 ft ,5 in x 9 ft ,9 in |
| Main Level | Kitchen | 7 ft ,8 in | 13 ft ,6 in | 7 ft ,8 in x 13 ft ,6 in |
| Main Level | Living Room | 13 ft ,6 in | 12 ft ,3 in | 13 ft ,6 in x 12 ft ,3 in |
| Main Level | Bedroom 4 | 10 ft ,2 in | 14 ft ,4 in | 10 ft ,2 in x 14 ft ,4 in |
| Main Level | Bedroom 5 | 10 ft ,4 in | 9 ft ,1 in | 10 ft ,4 in x 9 ft ,1 in |
| Main Level | Kitchen | 7 ft ,1 in | 14 ft ,4 in | 7 ft ,1 in x 14 ft ,4 in |
| Main Level | Living Room | 14 ft ,4 in | 11 ft ,8 in | 14 ft ,4 in x 11 ft ,8 in |







