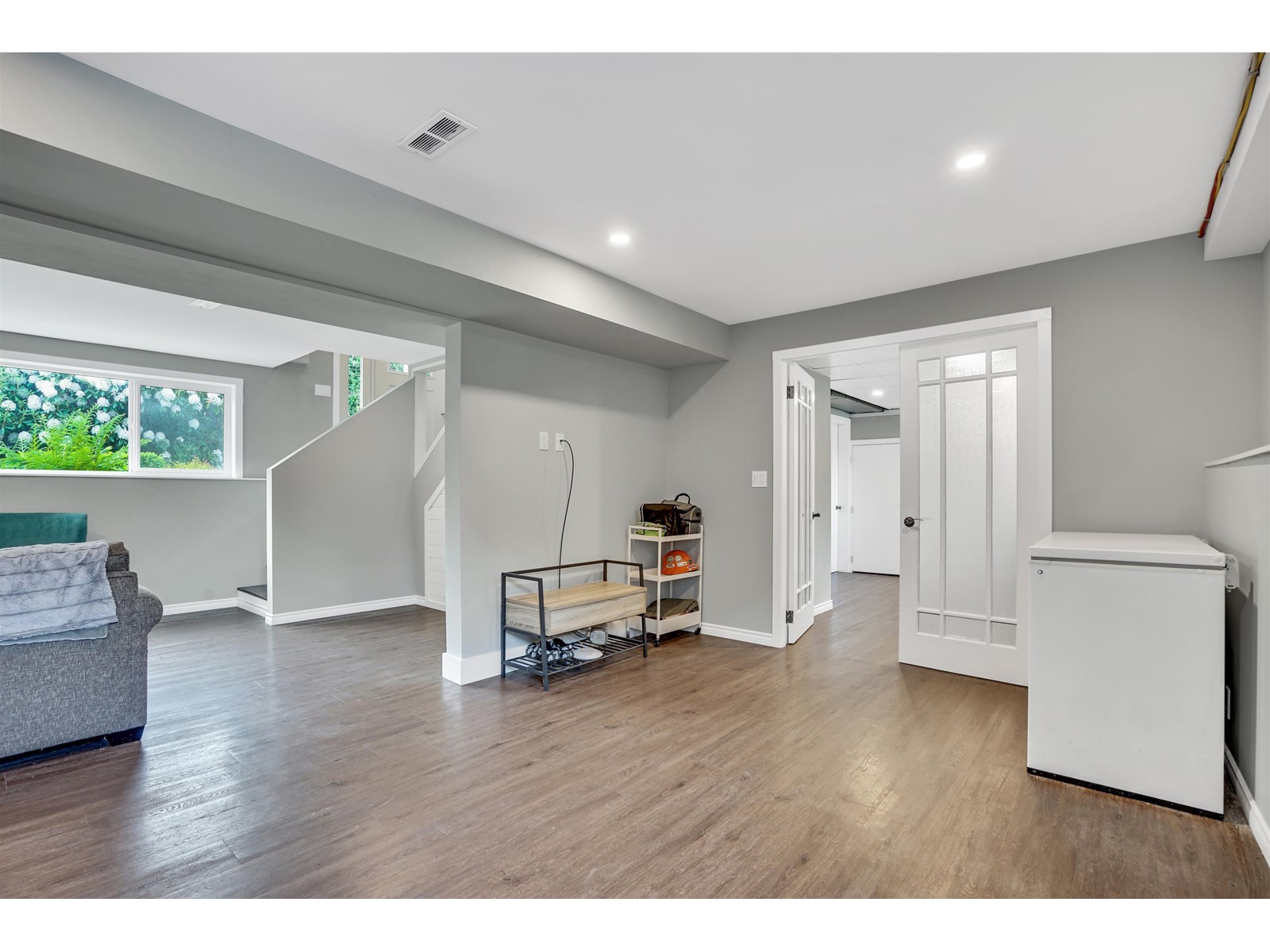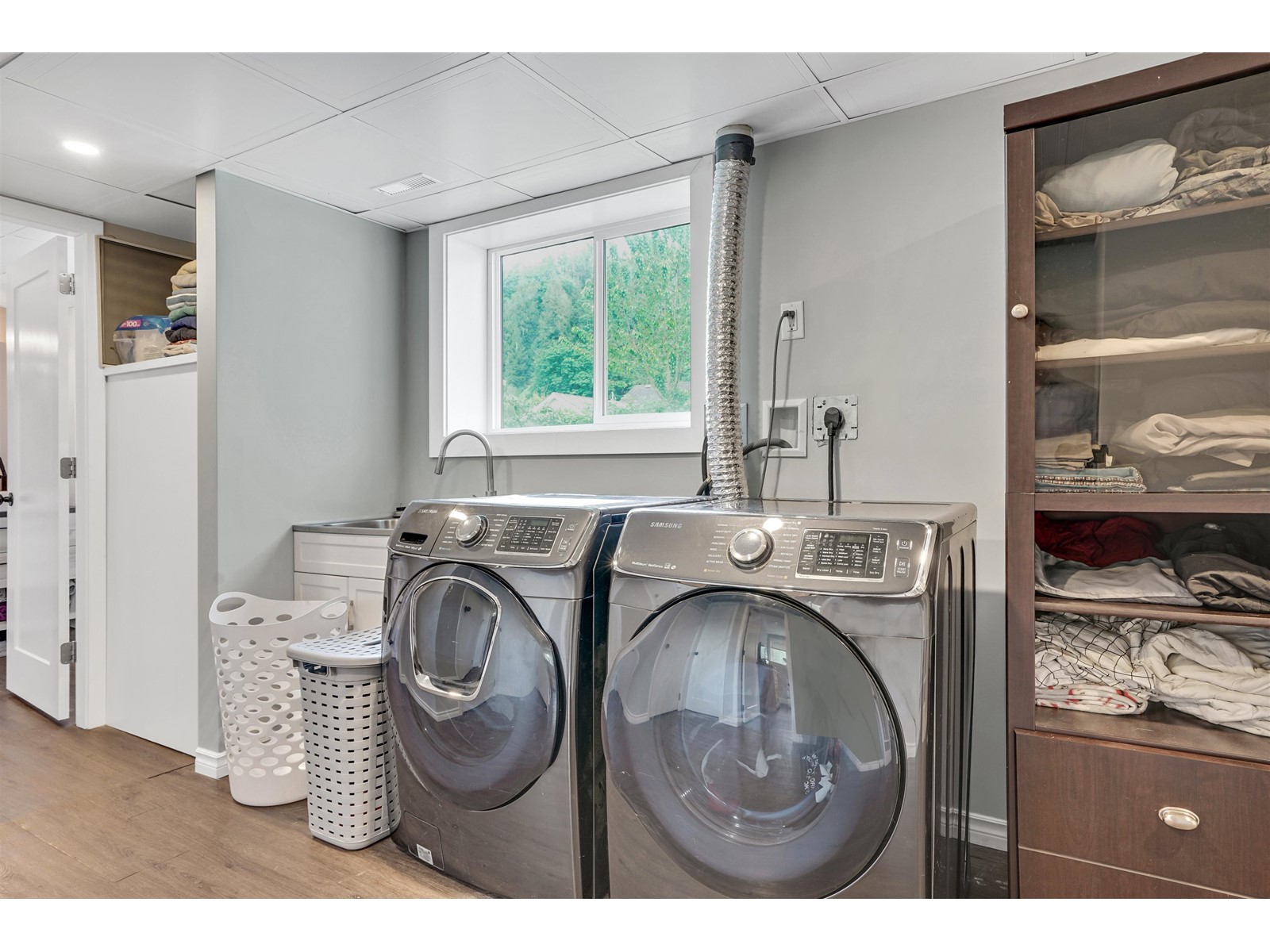10135 Brentwood Drive, Little Mountain Chilliwack, British Columbia V2P 6G5
$969,000
This stunning 5 bed 3 bath home spans over 2500 sq ft of fully finished living space in one of the most coveted neighbourhoods. Situated on a spacious quarter acre corner lot, the property boasts beautiful mature landscaping and raised garden beds. The open concept living area features a chef's kitchen w/island, quartz countertops, gas range & farmhouse sink. There are 2 sitting areas up w/electric f/p & eating area - perfect for hosting & entertaining. Step outside onto the composite south facing covered deck where you can take in breathtaking views of the mountains, The lower level offers 2 large bedrooms, a huge rec room & family room w/electric f/p, laundry & full bath. This property is truly an oasis of comfort & room for the whole family, Book your showing today! * PREC - Personal Real Estate Corporation (id:48205)
Property Details
| MLS® Number | R3002116 |
| Property Type | Single Family |
| Storage Type | Storage |
| View Type | Mountain View |
Building
| Bathroom Total | 3 |
| Bedrooms Total | 5 |
| Appliances | Washer, Dryer, Refrigerator, Stove, Dishwasher |
| Basement Development | Finished |
| Basement Type | Full (finished) |
| Constructed Date | 1969 |
| Construction Style Attachment | Detached |
| Fireplace Present | Yes |
| Fireplace Total | 2 |
| Heating Fuel | Natural Gas |
| Heating Type | Forced Air |
| Stories Total | 2 |
| Size Interior | 2,542 Ft2 |
| Type | House |
Parking
| Garage | 1 |
| Open | |
| R V |
Land
| Acreage | No |
| Size Frontage | 88 Ft ,5 In |
| Size Irregular | 10890 |
| Size Total | 10890 Sqft |
| Size Total Text | 10890 Sqft |
Rooms
| Level | Type | Length | Width | Dimensions |
|---|---|---|---|---|
| Lower Level | Family Room | 16 ft ,3 in | 11 ft ,1 in | 16 ft ,3 in x 11 ft ,1 in |
| Lower Level | Recreational, Games Room | 18 ft ,3 in | 10 ft ,9 in | 18 ft ,3 in x 10 ft ,9 in |
| Lower Level | Bedroom 4 | 15 ft ,3 in | 11 ft ,2 in | 15 ft ,3 in x 11 ft ,2 in |
| Lower Level | Bedroom 5 | 8 ft ,7 in | 11 ft ,2 in | 8 ft ,7 in x 11 ft ,2 in |
| Lower Level | Laundry Room | 17 ft ,4 in | 11 ft | 17 ft ,4 in x 11 ft |
| Main Level | Kitchen | 12 ft ,5 in | 11 ft ,5 in | 12 ft ,5 in x 11 ft ,5 in |
| Main Level | Eating Area | 7 ft ,9 in | 13 ft ,4 in | 7 ft ,9 in x 13 ft ,4 in |
| Main Level | Living Room | 16 ft ,5 in | 11 ft ,1 in | 16 ft ,5 in x 11 ft ,1 in |
| Main Level | Family Room | 16 ft ,8 in | 15 ft ,1 in | 16 ft ,8 in x 15 ft ,1 in |
| Main Level | Primary Bedroom | 11 ft ,5 in | 9 ft ,9 in | 11 ft ,5 in x 9 ft ,9 in |
| Main Level | Bedroom 2 | 10 ft | 9 ft ,1 in | 10 ft x 9 ft ,1 in |
| Main Level | Bedroom 3 | 11 ft ,3 in | 9 ft ,1 in | 11 ft ,3 in x 9 ft ,1 in |
https://www.realtor.ca/real-estate/28306360/10135-brentwood-drive-little-mountain-chilliwack





































