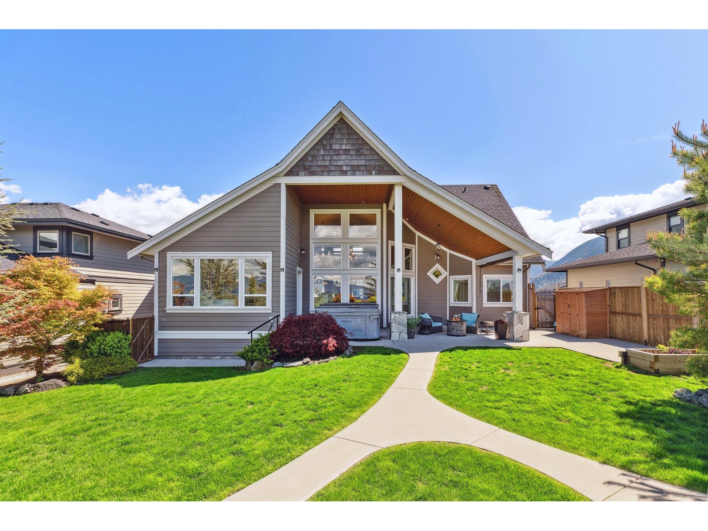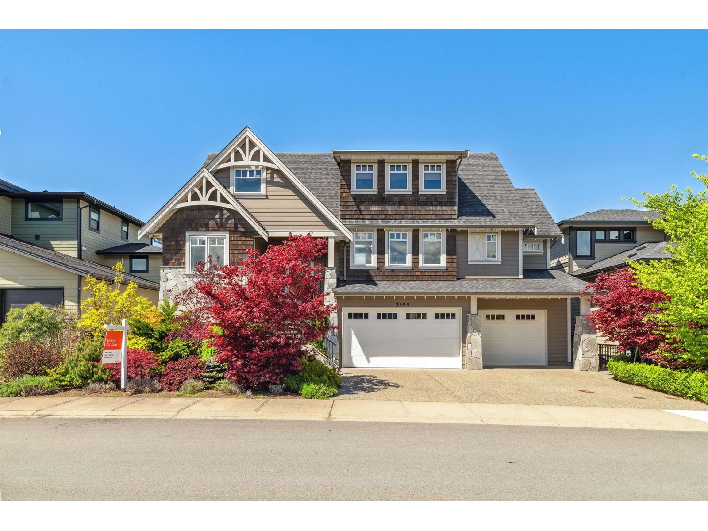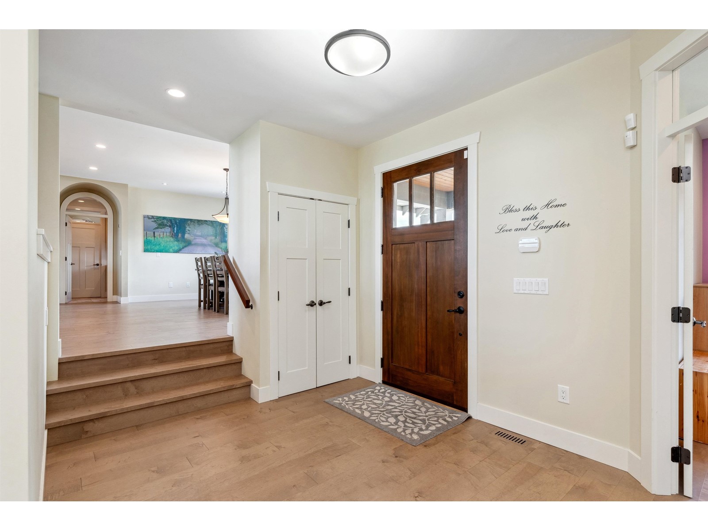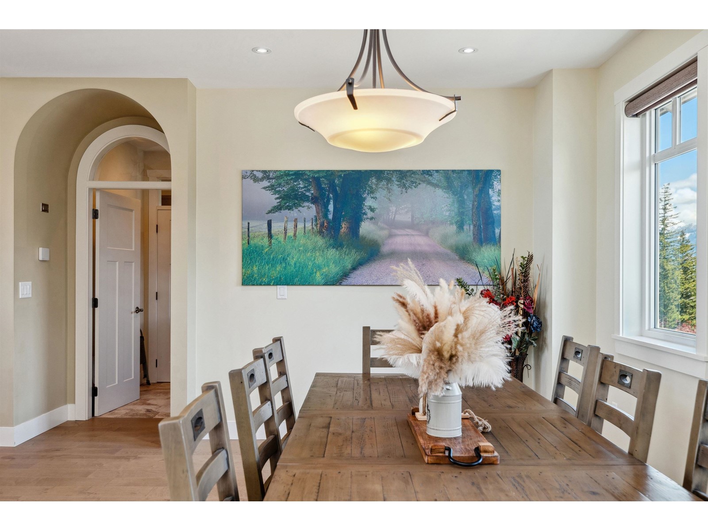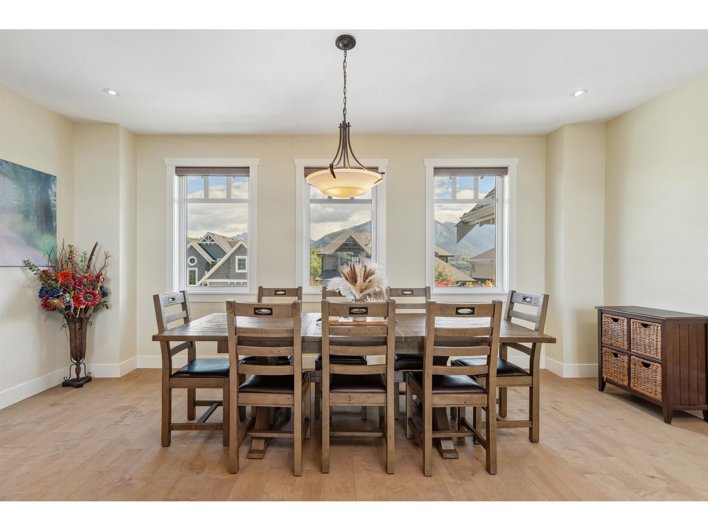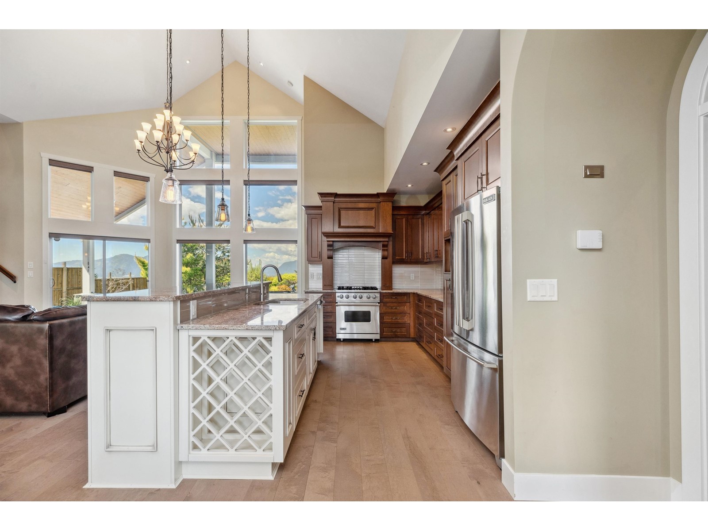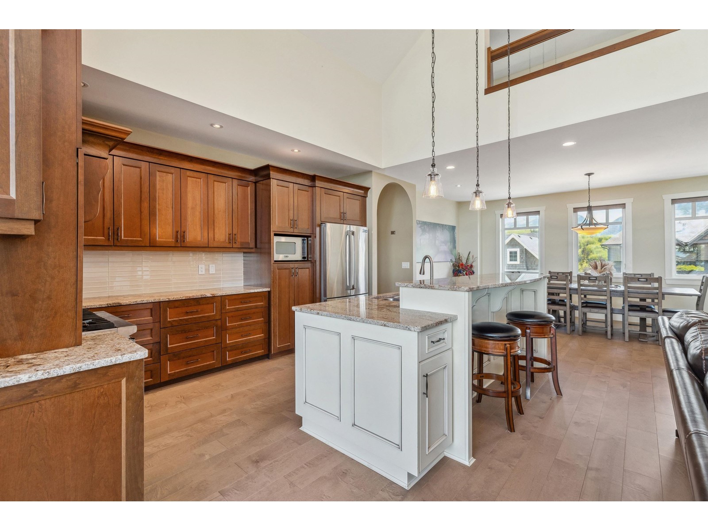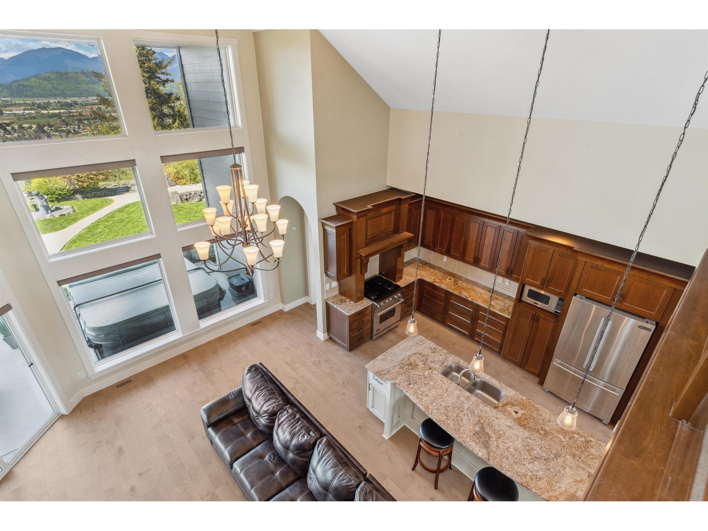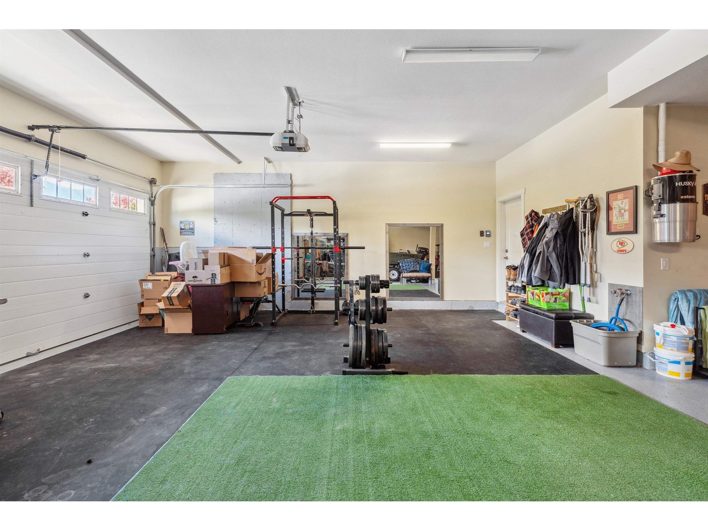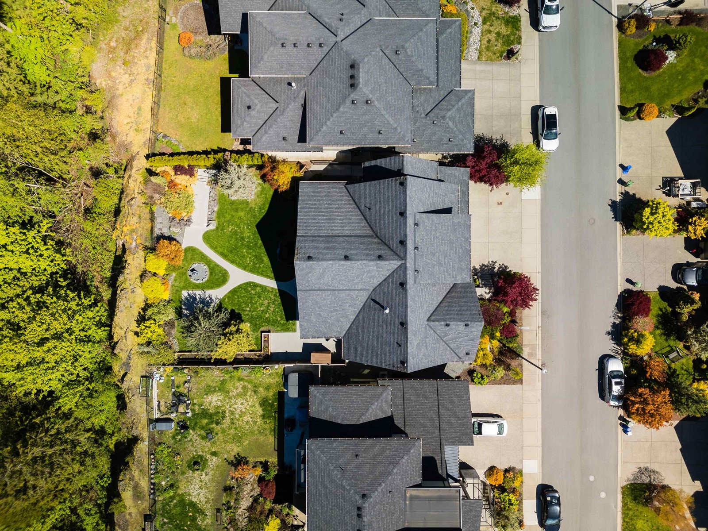7 Bedroom
4 Bathroom
4,075 ft2
Fireplace
Central Air Conditioning
Forced Air
$1,575,000
At the pinnacle of Crimson Ridge, this masterpiece boasts seven bedrooms and offers sweeping views of the valley, including stunning sunsets, mountains, lakes, and rivers. The main floor features a master suite, vaulted great room with floor-to-ceiling windows, and a chef's kitchen. Outside, enjoy a vaulted covered patio, hot tub, and landscaped yard. Upstairs, find a loft library, two bedrooms, and a full bathroom. The finished basement includes a media room, wet bar, two bedrooms, and storage. Throughout, find hardwood floors, archways, automatic window coverings, built-in cabinets, granite countertops, and air conditioning. A triple garage and RV parking complete the property. (id:48205)
Property Details
|
MLS® Number
|
R3002257 |
|
Property Type
|
Single Family |
|
Neigbourhood
|
Promontory |
|
View Type
|
City View, Lake View, View |
Building
|
Bathroom Total
|
4 |
|
Bedrooms Total
|
7 |
|
Appliances
|
Washer, Dryer, Refrigerator, Stove, Dishwasher, Hot Tub |
|
Basement Development
|
Finished |
|
Basement Type
|
Unknown (finished) |
|
Constructed Date
|
2013 |
|
Construction Style Attachment
|
Detached |
|
Cooling Type
|
Central Air Conditioning |
|
Fireplace Present
|
Yes |
|
Fireplace Total
|
1 |
|
Fixture
|
Drapes/window Coverings |
|
Heating Fuel
|
Natural Gas |
|
Heating Type
|
Forced Air |
|
Stories Total
|
3 |
|
Size Interior
|
4,075 Ft2 |
|
Type
|
House |
Parking
Land
|
Acreage
|
No |
|
Size Frontage
|
66 Ft |
|
Size Irregular
|
7489 |
|
Size Total
|
7489 Sqft |
|
Size Total Text
|
7489 Sqft |
Rooms
| Level |
Type |
Length |
Width |
Dimensions |
|
Above |
Loft |
15 ft ,8 in |
13 ft ,8 in |
15 ft ,8 in x 13 ft ,8 in |
|
Above |
Bedroom 4 |
11 ft ,8 in |
10 ft ,1 in |
11 ft ,8 in x 10 ft ,1 in |
|
Above |
Bedroom 5 |
11 ft ,1 in |
10 ft ,7 in |
11 ft ,1 in x 10 ft ,7 in |
|
Lower Level |
Den |
10 ft ,7 in |
8 ft ,7 in |
10 ft ,7 in x 8 ft ,7 in |
|
Lower Level |
Beverage Room |
18 ft ,6 in |
13 ft ,3 in |
18 ft ,6 in x 13 ft ,3 in |
|
Lower Level |
Media |
19 ft ,7 in |
12 ft ,9 in |
19 ft ,7 in x 12 ft ,9 in |
|
Lower Level |
Bedroom 6 |
12 ft ,7 in |
10 ft ,4 in |
12 ft ,7 in x 10 ft ,4 in |
|
Lower Level |
Additional Bedroom |
11 ft ,6 in |
10 ft ,3 in |
11 ft ,6 in x 10 ft ,3 in |
|
Main Level |
Kitchen |
13 ft ,1 in |
10 ft ,1 in |
13 ft ,1 in x 10 ft ,1 in |
|
Main Level |
Living Room |
18 ft ,1 in |
15 ft ,9 in |
18 ft ,1 in x 15 ft ,9 in |
|
Main Level |
Dining Room |
18 ft ,7 in |
14 ft |
18 ft ,7 in x 14 ft |
|
Main Level |
Foyer |
12 ft ,1 in |
9 ft ,1 in |
12 ft ,1 in x 9 ft ,1 in |
|
Main Level |
Primary Bedroom |
15 ft ,1 in |
13 ft ,1 in |
15 ft ,1 in x 13 ft ,1 in |
|
Main Level |
Other |
11 ft ,4 in |
6 ft ,7 in |
11 ft ,4 in x 6 ft ,7 in |
|
Main Level |
Bedroom 2 |
11 ft ,3 in |
10 ft ,3 in |
11 ft ,3 in x 10 ft ,3 in |
|
Main Level |
Bedroom 3 |
10 ft ,1 in |
10 ft ,3 in |
10 ft ,1 in x 10 ft ,3 in |
|
Main Level |
Laundry Room |
12 ft ,8 in |
7 ft ,1 in |
12 ft ,8 in x 7 ft ,1 in |
https://www.realtor.ca/real-estate/28305432/5399-crimson-ridge-promontory-chilliwack

