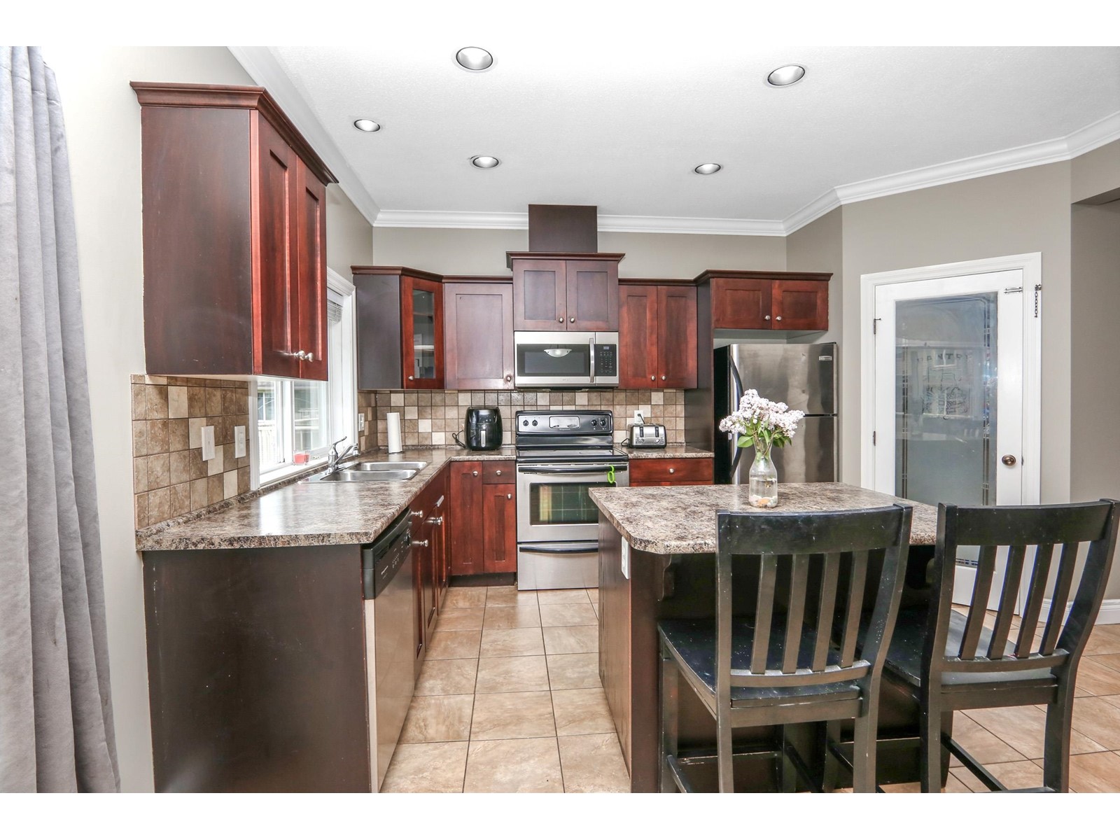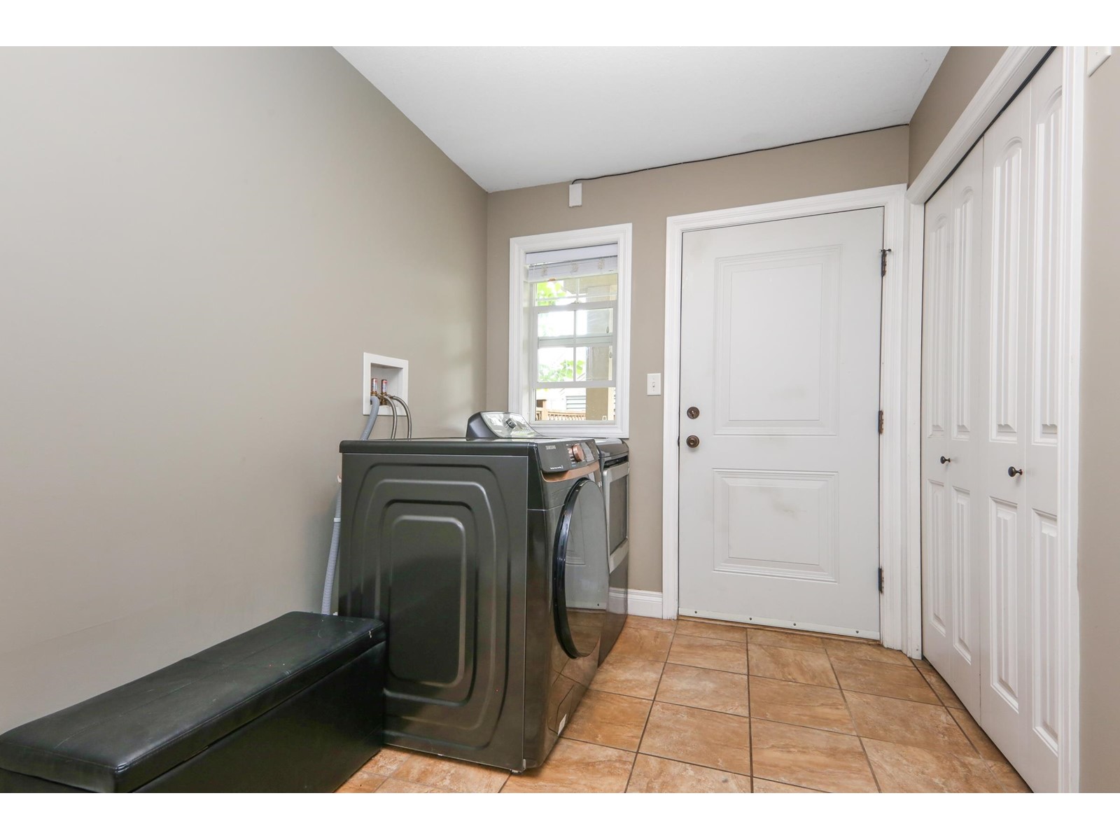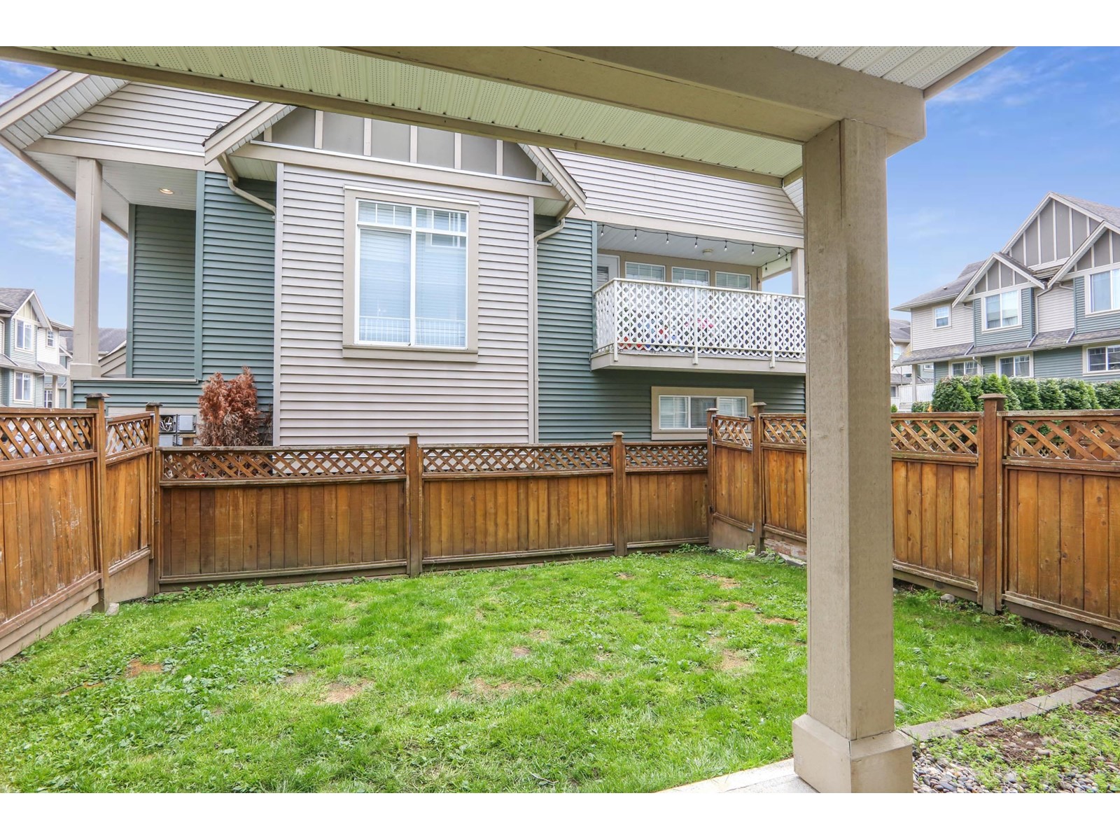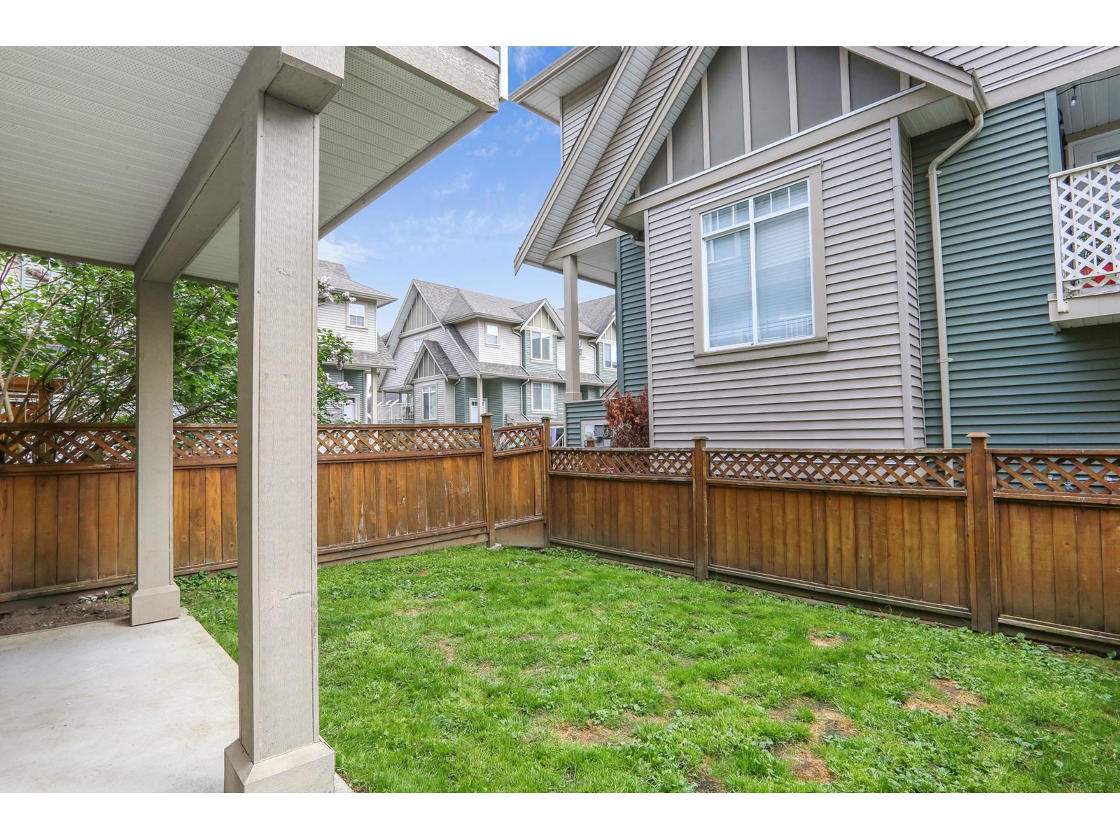49 6498 Southdowne Place, Sardis South Chilliwack, British Columbia V2R 0K3
$629,900
Welcome to one of Sardis' best townhouse complexes, Village Green located in Higginson Gardens. This 3 bedroom 3 bathroom 1700Sqft townhome offers fresh paint and an ideal floor plan with higher end finishes like crown moulding on the main from the original build. The open concept and spacious kitchen features an island, S/S appliances with pantry. Highlights from the living room off the kitchen are a gas fireplace surrounded with rock and tasteful mantle. The generous sized primary bedroom features a 3 piece ensuite with W/I closet. The basement provides extra space with a flex/bonus room and laundry room. Other added bonuses are the Playground in the complex, Central location to all shops, great schools of all levels, Golf course and more. Don't miss this one! (id:48205)
Property Details
| MLS® Number | R3003505 |
| Property Type | Single Family |
| Structure | Playground |
Building
| Bathroom Total | 3 |
| Bedrooms Total | 3 |
| Amenities | Laundry - In Suite |
| Appliances | Washer, Dryer, Refrigerator, Stove, Dishwasher |
| Basement Development | Finished |
| Basement Type | Full (finished) |
| Constructed Date | 2009 |
| Construction Style Attachment | Attached |
| Fireplace Present | Yes |
| Fireplace Total | 1 |
| Heating Fuel | Electric |
| Heating Type | Forced Air |
| Stories Total | 3 |
| Size Interior | 1,731 Ft2 |
| Type | Row / Townhouse |
Parking
| Garage | 1 |
Land
| Acreage | No |
| Size Frontage | 22 Ft ,5 In |
Rooms
| Level | Type | Length | Width | Dimensions |
|---|---|---|---|---|
| Above | Bedroom 2 | 12 ft ,1 in | 8 ft ,1 in | 12 ft ,1 in x 8 ft ,1 in |
| Above | Bedroom 3 | 12 ft ,9 in | 9 ft | 12 ft ,9 in x 9 ft |
| Above | Primary Bedroom | 14 ft ,1 in | 13 ft | 14 ft ,1 in x 13 ft |
| Above | Other | 4 ft ,1 in | 4 ft ,1 in | 4 ft ,1 in x 4 ft ,1 in |
| Basement | Laundry Room | 10 ft ,1 in | 7 ft ,1 in | 10 ft ,1 in x 7 ft ,1 in |
| Basement | Flex Space | 14 ft | 10 ft ,9 in | 14 ft x 10 ft ,9 in |
| Basement | Foyer | 7 ft ,3 in | 4 ft ,1 in | 7 ft ,3 in x 4 ft ,1 in |
| Main Level | Dining Room | 13 ft ,8 in | 9 ft ,3 in | 13 ft ,8 in x 9 ft ,3 in |
| Main Level | Living Room | 16 ft | 12 ft ,1 in | 16 ft x 12 ft ,1 in |
| Main Level | Kitchen | 11 ft | 9 ft | 11 ft x 9 ft |
| Main Level | Pantry | 4 ft ,1 in | 4 ft ,1 in | 4 ft ,1 in x 4 ft ,1 in |
https://www.realtor.ca/real-estate/28321128/49-6498-southdowne-place-sardis-south-chilliwack


























