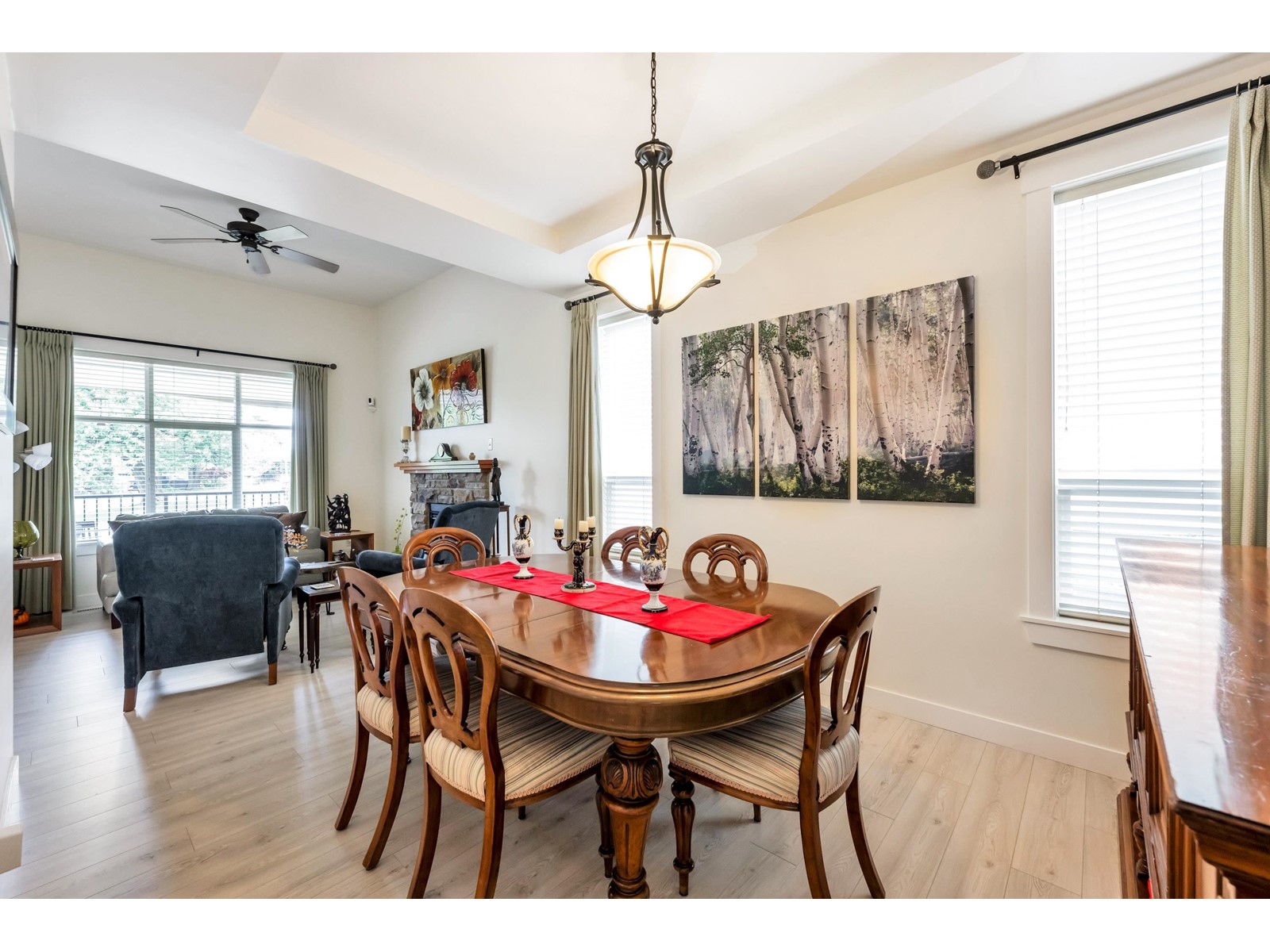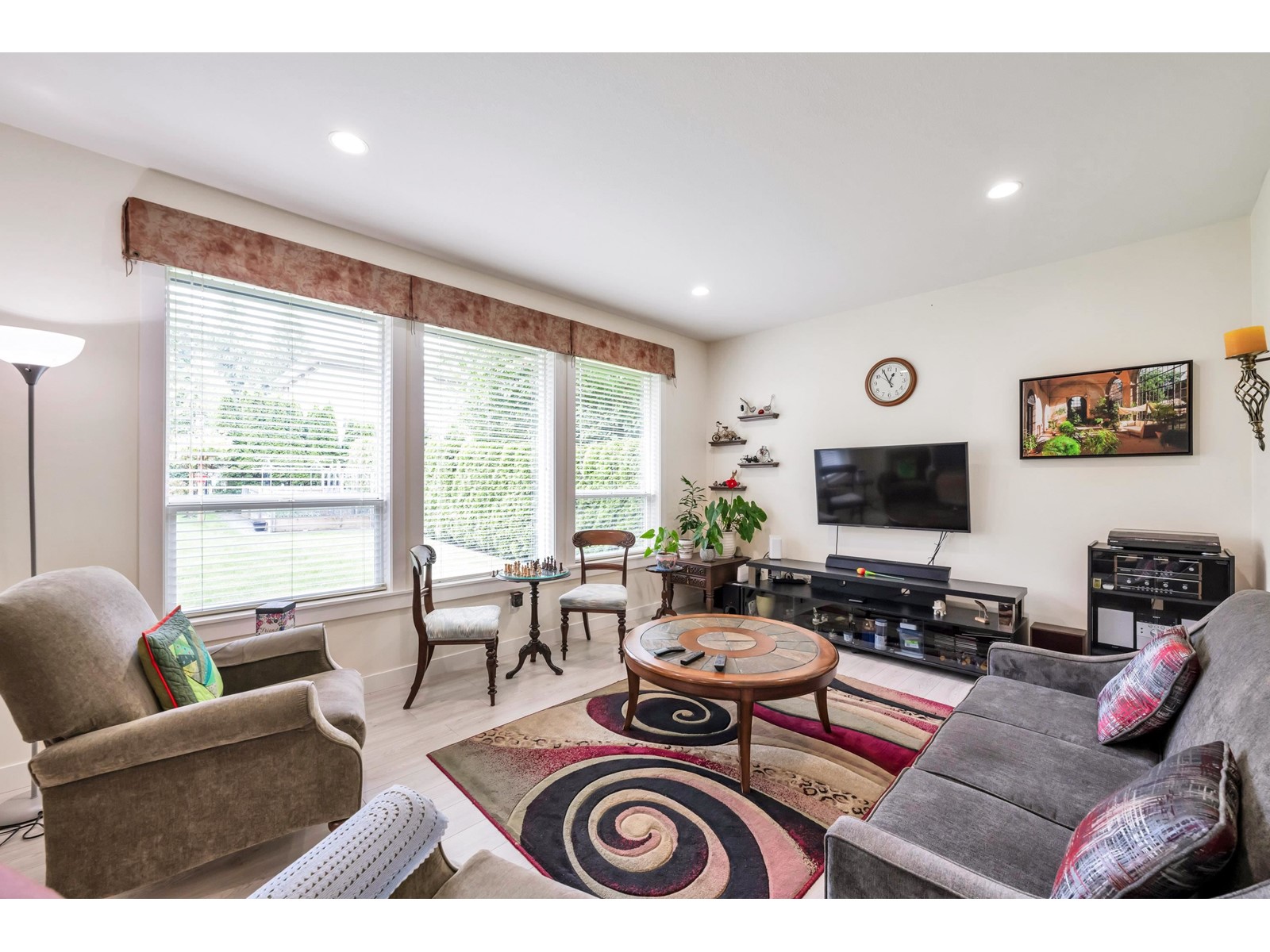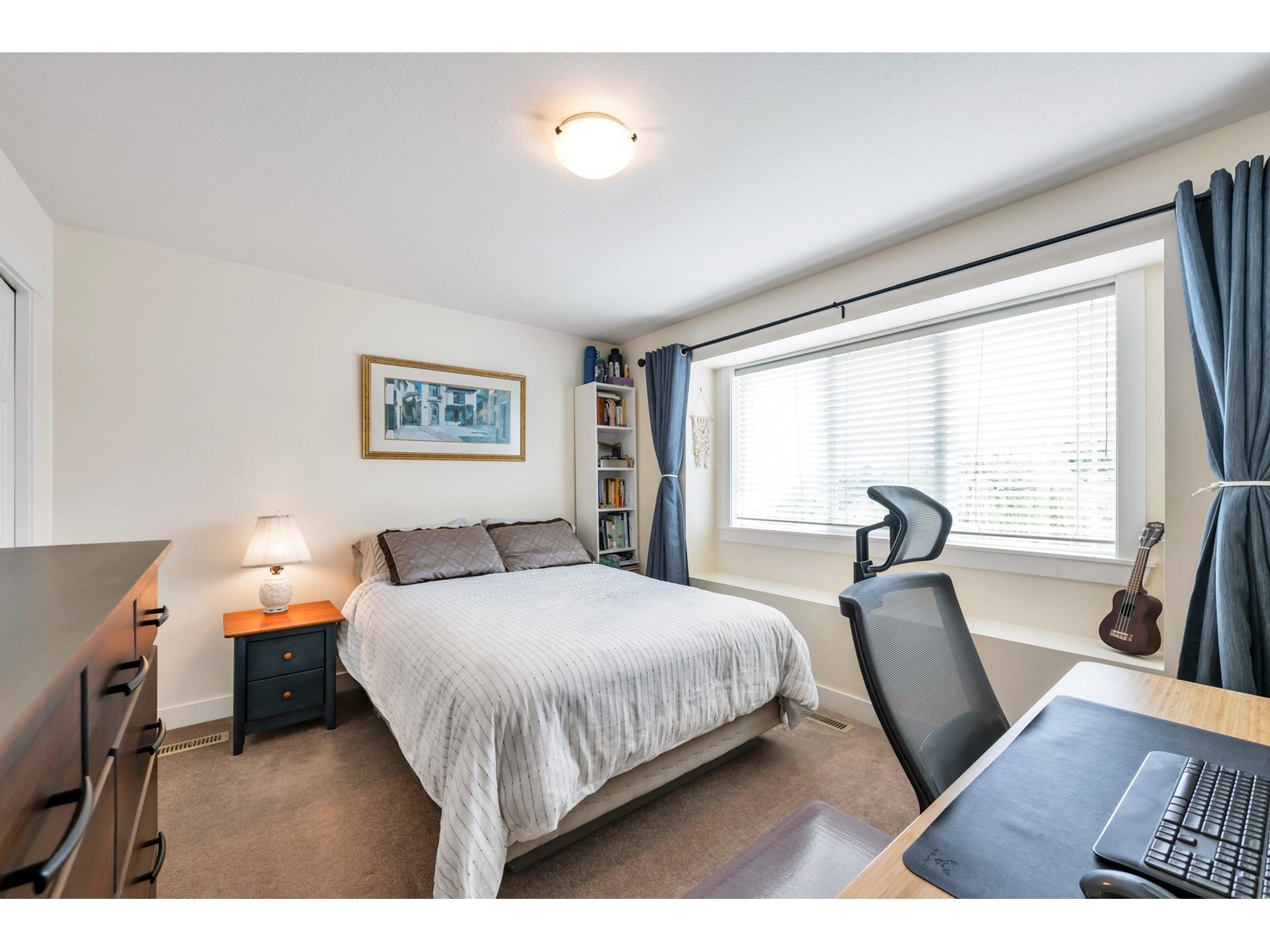2 50072 Patterson Road, Eastern Hillsides Chilliwack, British Columbia V4Z 1J6
$998,900
the perfect 4 bed home that combines comfort, functionality, and the best of outdoor living. The bright and spacious layout offers an open flow between the newly renovated kitchen (Jan 2025), dining, and living areas, perfect for both everyday living and entertaining. The prime bed features its own ensuite and a generous walk-in closet. A versatile den provides the ideal space for working from home, hobbies, or study. Step into the solarium for year-round relaxation, or enjoy your morning coffee on the large, front porch. The beautifully landscaped yard is just the right size for easy maintenance, complete with a dedicated garden space for growing your own vegetables. you'll also find a workshop shed, perfect for storage, projects, or weekend tinkering! new roof and water tank in 2023. (id:48205)
Open House
This property has open houses!
1:00 pm
Ends at:4:00 pm
Property Details
| MLS® Number | R3005091 |
| Property Type | Single Family |
| Storage Type | Storage |
Building
| Bathroom Total | 3 |
| Bedrooms Total | 4 |
| Amenities | Laundry - In Suite |
| Appliances | Washer, Dryer, Refrigerator, Stove, Dishwasher |
| Basement Type | Crawl Space |
| Constructed Date | 2005 |
| Construction Style Attachment | Detached |
| Fireplace Present | Yes |
| Fireplace Total | 1 |
| Heating Fuel | Natural Gas |
| Heating Type | Forced Air |
| Stories Total | 2 |
| Size Interior | 2,358 Ft2 |
| Type | House |
Parking
| Garage | 2 |
Land
| Acreage | No |
| Size Frontage | 60 Ft |
| Size Irregular | 7619 |
| Size Total | 7619 Sqft |
| Size Total Text | 7619 Sqft |
Rooms
| Level | Type | Length | Width | Dimensions |
|---|---|---|---|---|
| Above | Bedroom 2 | 13 ft ,3 in | 11 ft ,7 in | 13 ft ,3 in x 11 ft ,7 in |
| Above | Bedroom 3 | 11 ft ,7 in | 10 ft ,2 in | 11 ft ,7 in x 10 ft ,2 in |
| Above | Bedroom 4 | 12 ft ,6 in | 9 ft ,3 in | 12 ft ,6 in x 9 ft ,3 in |
| Above | Primary Bedroom | 15 ft ,5 in | 13 ft ,1 in | 15 ft ,5 in x 13 ft ,1 in |
| Above | Other | 6 ft ,5 in | 9 ft ,3 in | 6 ft ,5 in x 9 ft ,3 in |
| Main Level | Enclosed Porch | 16 ft ,8 in | 10 ft ,6 in | 16 ft ,8 in x 10 ft ,6 in |
| Main Level | Foyer | 5 ft ,6 in | 8 ft ,1 in | 5 ft ,6 in x 8 ft ,1 in |
| Main Level | Living Room | 10 ft ,8 in | 12 ft ,8 in | 10 ft ,8 in x 12 ft ,8 in |
| Main Level | Dining Room | 9 ft ,5 in | 12 ft ,1 in | 9 ft ,5 in x 12 ft ,1 in |
| Main Level | Laundry Room | 7 ft ,1 in | 6 ft | 7 ft ,1 in x 6 ft |
| Main Level | Den | 8 ft ,3 in | 8 ft ,7 in | 8 ft ,3 in x 8 ft ,7 in |
| Main Level | Kitchen | 9 ft ,6 in | 12 ft ,5 in | 9 ft ,6 in x 12 ft ,5 in |
| Main Level | Eating Area | 9 ft ,8 in | 12 ft ,5 in | 9 ft ,8 in x 12 ft ,5 in |
| Main Level | Family Room | 15 ft ,8 in | 12 ft ,2 in | 15 ft ,8 in x 12 ft ,2 in |
| Main Level | Solarium | 18 ft ,4 in | 11 ft ,1 in | 18 ft ,4 in x 11 ft ,1 in |
https://www.realtor.ca/real-estate/28351284/2-50072-patterson-road-eastern-hillsides-chilliwack











































