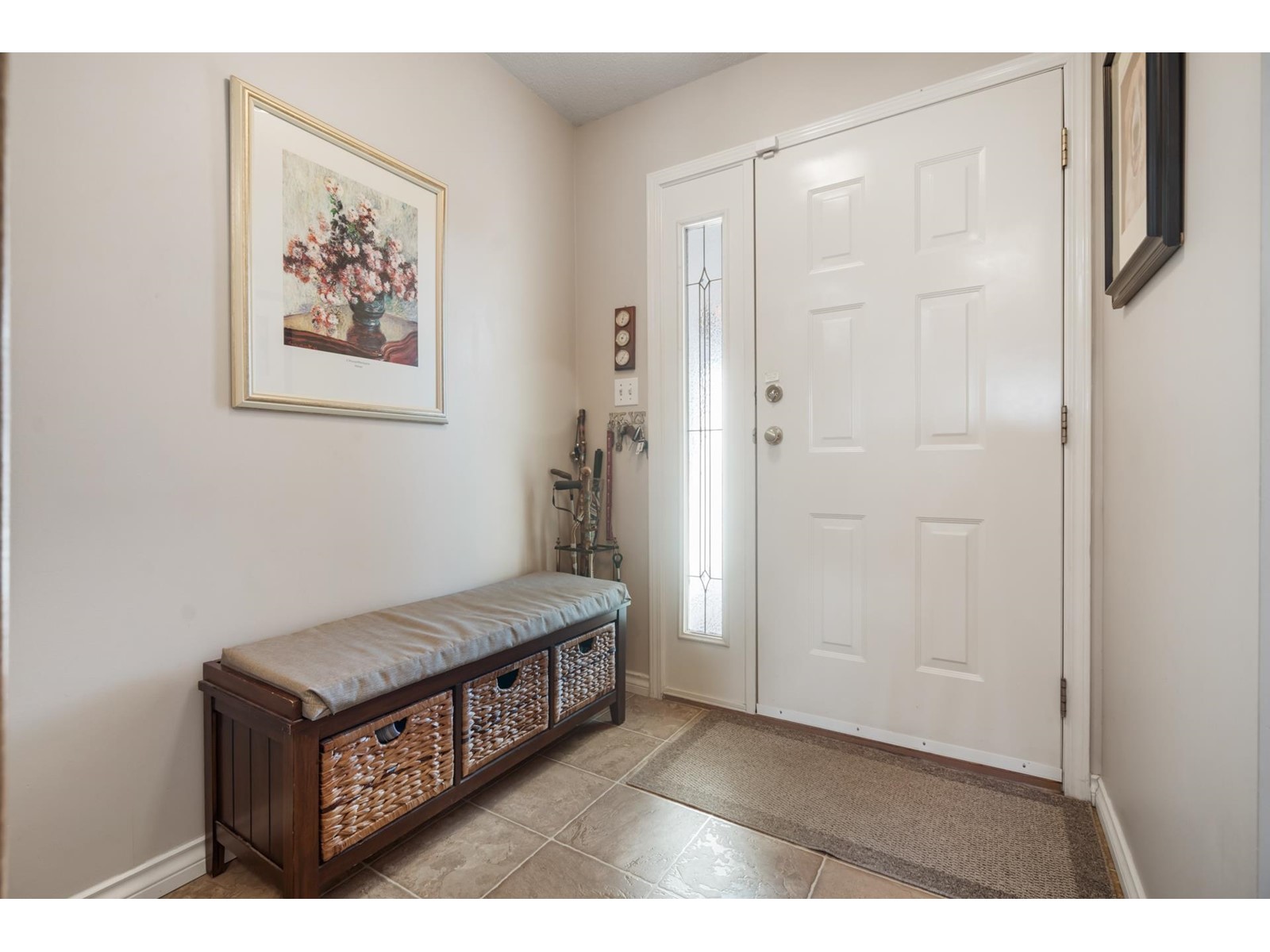45361 Paige Place, Sardis West Vedder Chilliwack, British Columbia V2R 3V3
$1,010,000
Absolutely spotless & beautiful move-in ready central Sardis home! Lovingly maintained & updated by these original owners. Phenomenal location tucked away on a quiet culdesac backing gorgeous farmland w/full circle mountain views, literally from every window! So many updates gives the feel of a brand new home inside & out! From the new vinyl plank flooring thru to the freshly updated U-shaped kitchen w/eating area & SS appl's, you'll be impressed! You'll never tire of the very private outdoor living w/spacious deck off the kitchen & covered patio below. Ample space for the whole family w/5 bdrms, 3 full & updated baths & den off the foyer. Lends itself to potential suite if required. Summer will sing in the comfort & affordability of your heat pump w/AC! This one is special! Don't delay! (id:48205)
Property Details
| MLS® Number | R3005918 |
| Property Type | Single Family |
| View Type | Mountain View, View (panoramic) |
Building
| Bathroom Total | 3 |
| Bedrooms Total | 5 |
| Appliances | Washer, Dryer, Refrigerator, Stove, Dishwasher |
| Architectural Style | Basement Entry |
| Basement Development | Finished |
| Basement Type | Unknown (finished) |
| Constructed Date | 1993 |
| Construction Style Attachment | Detached |
| Cooling Type | Central Air Conditioning |
| Fireplace Present | Yes |
| Fireplace Total | 1 |
| Fixture | Drapes/window Coverings |
| Heating Fuel | Natural Gas |
| Heating Type | Forced Air |
| Stories Total | 2 |
| Size Interior | 2,035 Ft2 |
| Type | House |
Parking
| Garage | 2 |
Land
| Acreage | No |
| Size Frontage | 31 Ft ,5 In |
| Size Irregular | 5783 |
| Size Total | 5783 Sqft |
| Size Total Text | 5783 Sqft |
Rooms
| Level | Type | Length | Width | Dimensions |
|---|---|---|---|---|
| Lower Level | Foyer | 5 ft ,9 in | 6 ft ,7 in | 5 ft ,9 in x 6 ft ,7 in |
| Lower Level | Family Room | 11 ft ,9 in | 18 ft ,5 in | 11 ft ,9 in x 18 ft ,5 in |
| Lower Level | Bedroom 4 | 8 ft ,3 in | 8 ft ,1 in | 8 ft ,3 in x 8 ft ,1 in |
| Lower Level | Bedroom 5 | 10 ft ,8 in | 8 ft ,1 in | 10 ft ,8 in x 8 ft ,1 in |
| Lower Level | Den | 7 ft ,9 in | 10 ft ,2 in | 7 ft ,9 in x 10 ft ,2 in |
| Main Level | Living Room | 14 ft ,6 in | 12 ft ,1 in | 14 ft ,6 in x 12 ft ,1 in |
| Main Level | Dining Room | 12 ft ,8 in | 12 ft ,1 in | 12 ft ,8 in x 12 ft ,1 in |
| Main Level | Kitchen | 8 ft ,4 in | 8 ft ,1 in | 8 ft ,4 in x 8 ft ,1 in |
| Main Level | Eating Area | 7 ft ,1 in | 8 ft ,1 in | 7 ft ,1 in x 8 ft ,1 in |
| Main Level | Primary Bedroom | 12 ft ,9 in | 11 ft ,1 in | 12 ft ,9 in x 11 ft ,1 in |
| Main Level | Bedroom 2 | 9 ft ,4 in | 10 ft ,1 in | 9 ft ,4 in x 10 ft ,1 in |
| Main Level | Bedroom 3 | 9 ft ,3 in | 12 ft | 9 ft ,3 in x 12 ft |
https://www.realtor.ca/real-estate/28358529/45361-paige-place-sardis-west-vedder-chilliwack











































