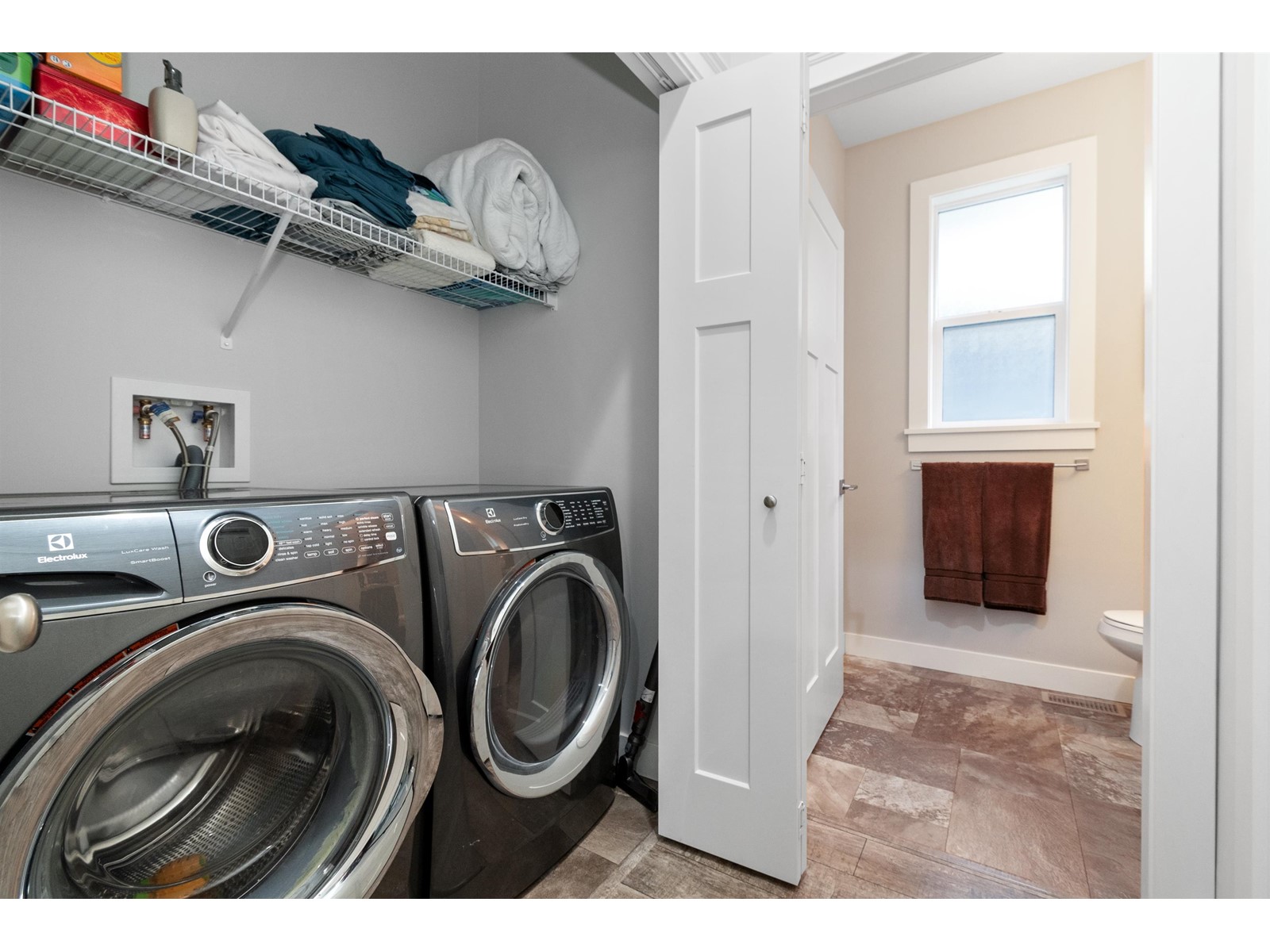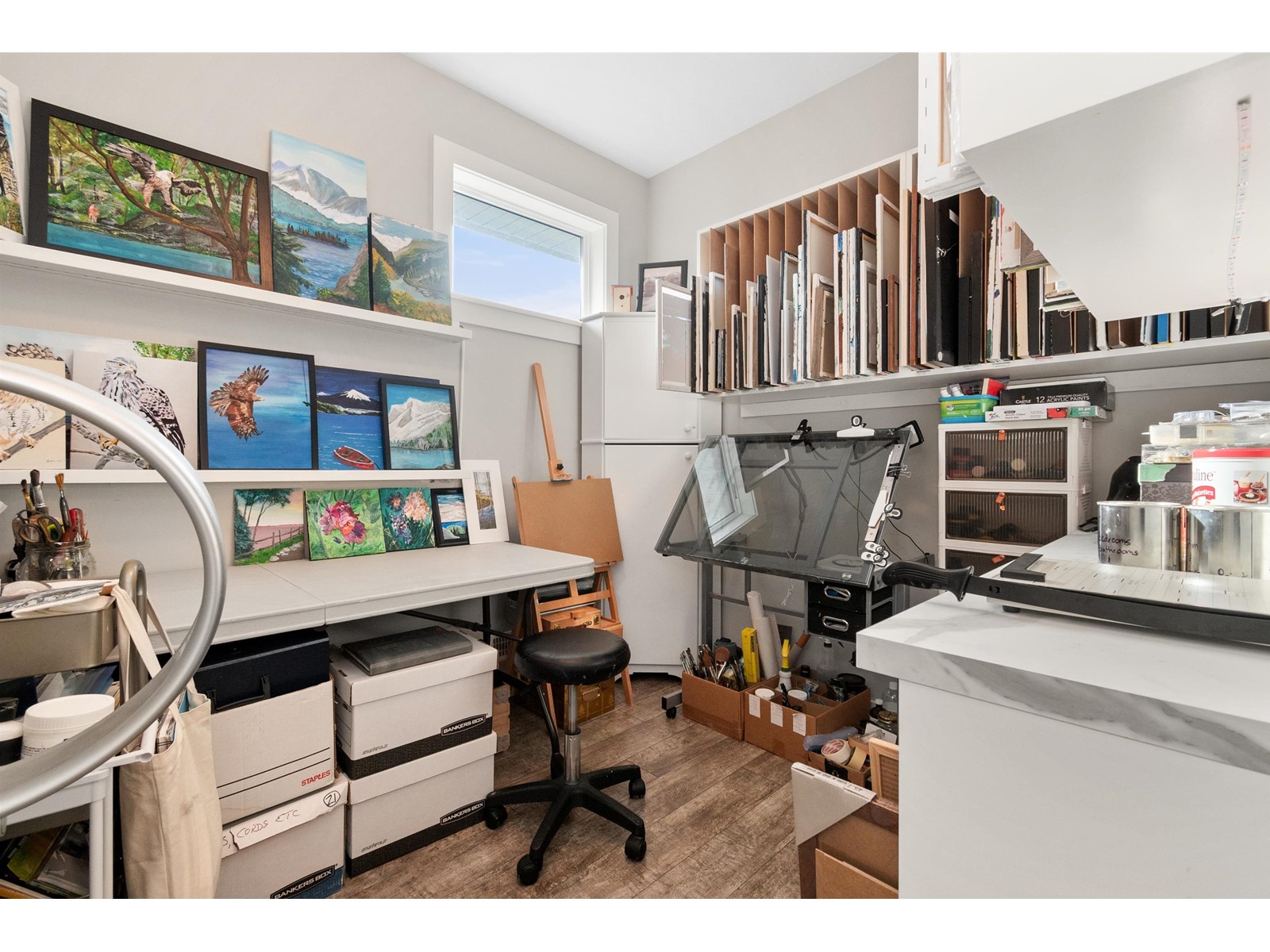14 6211 Chilliwack River Road, Sardis South Chilliwack, British Columbia V2R 6A7
$797,000
Discover elegant living in this no expense spared 2-bed + den, 3-bath rancher with loft in the serene 45+ Malloway Village. The gourmet kitchen features quartz counters, custom pull-outs, and black stainless appliances. Premium flooring flows into a bright living space with a striking floor-to-ceiling fireplace. Crown moldings add a touch of sophistication. The main-level primary suite offers built-ins, a walk-in closet, and a spa-inspired ensuite. 2-piece bath on the main for quests! Upstairs hosts a spacious rec room, office area, guest suite, full bath, and hobby room. Enjoy AC, mountain views, a fenced yard, and double garage with custom cabinets. Large crawl space with stair access from in the house! Over $30K in upgrades"”move-in ready. Minutes to everything you need! Call now! * PREC - Personal Real Estate Corporation (id:48205)
Open House
This property has open houses!
2:00 pm
Ends at:4:00 pm
Property Details
| MLS® Number | R3006321 |
| Property Type | Single Family |
| Structure | Clubhouse |
| View Type | Mountain View |
Building
| Bathroom Total | 3 |
| Bedrooms Total | 2 |
| Amenities | Laundry - In Suite |
| Appliances | Washer, Dryer, Refrigerator, Stove, Dishwasher |
| Basement Type | None |
| Constructed Date | 2018 |
| Construction Style Attachment | Detached |
| Cooling Type | Central Air Conditioning |
| Fireplace Present | Yes |
| Fireplace Total | 1 |
| Heating Fuel | Geo Thermal |
| Heating Type | Forced Air |
| Stories Total | 2 |
| Size Interior | 1,900 Ft2 |
| Type | House |
Parking
| Garage | 2 |
| Open |
Land
| Acreage | No |
| Size Depth | 102 Ft |
| Size Frontage | 40 Ft |
| Size Irregular | 4067 |
| Size Total | 4067 Sqft |
| Size Total Text | 4067 Sqft |
Rooms
| Level | Type | Length | Width | Dimensions |
|---|---|---|---|---|
| Above | Den | 11 ft ,5 in | 10 ft | 11 ft ,5 in x 10 ft |
| Above | Recreational, Games Room | 22 ft ,6 in | 16 ft ,4 in | 22 ft ,6 in x 16 ft ,4 in |
| Above | Bedroom 2 | 12 ft ,1 in | 11 ft ,1 in | 12 ft ,1 in x 11 ft ,1 in |
| Above | Hobby Room | 9 ft ,2 in | 8 ft ,2 in | 9 ft ,2 in x 8 ft ,2 in |
| Main Level | Kitchen | 11 ft ,9 in | 10 ft ,2 in | 11 ft ,9 in x 10 ft ,2 in |
| Main Level | Living Room | 18 ft ,5 in | 15 ft ,2 in | 18 ft ,5 in x 15 ft ,2 in |
| Main Level | Primary Bedroom | 12 ft ,3 in | 11 ft ,7 in | 12 ft ,3 in x 11 ft ,7 in |
| Main Level | Other | 9 ft ,7 in | 4 ft ,6 in | 9 ft ,7 in x 4 ft ,6 in |
https://www.realtor.ca/real-estate/28358201/14-6211-chilliwack-river-road-sardis-south-chilliwack









































