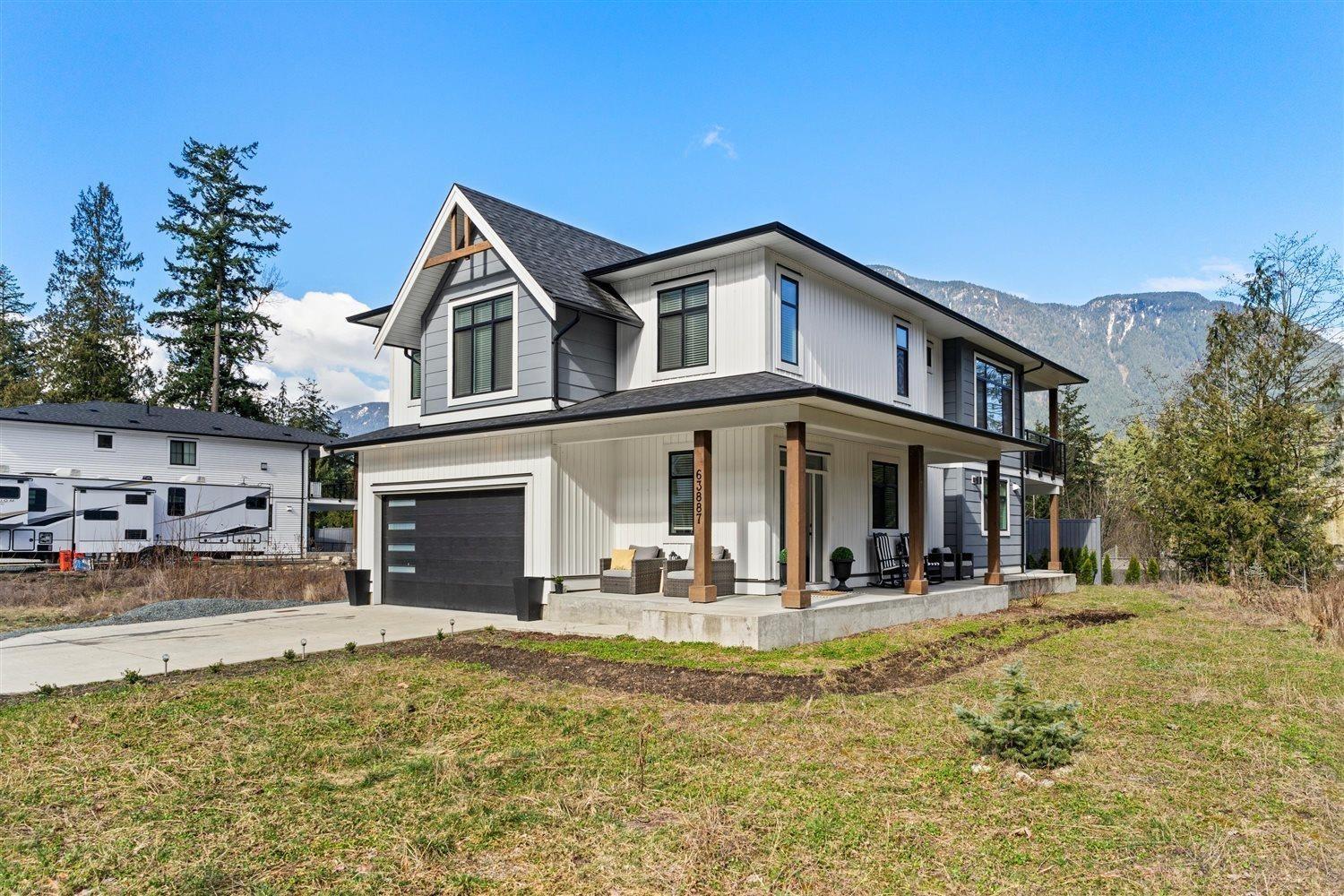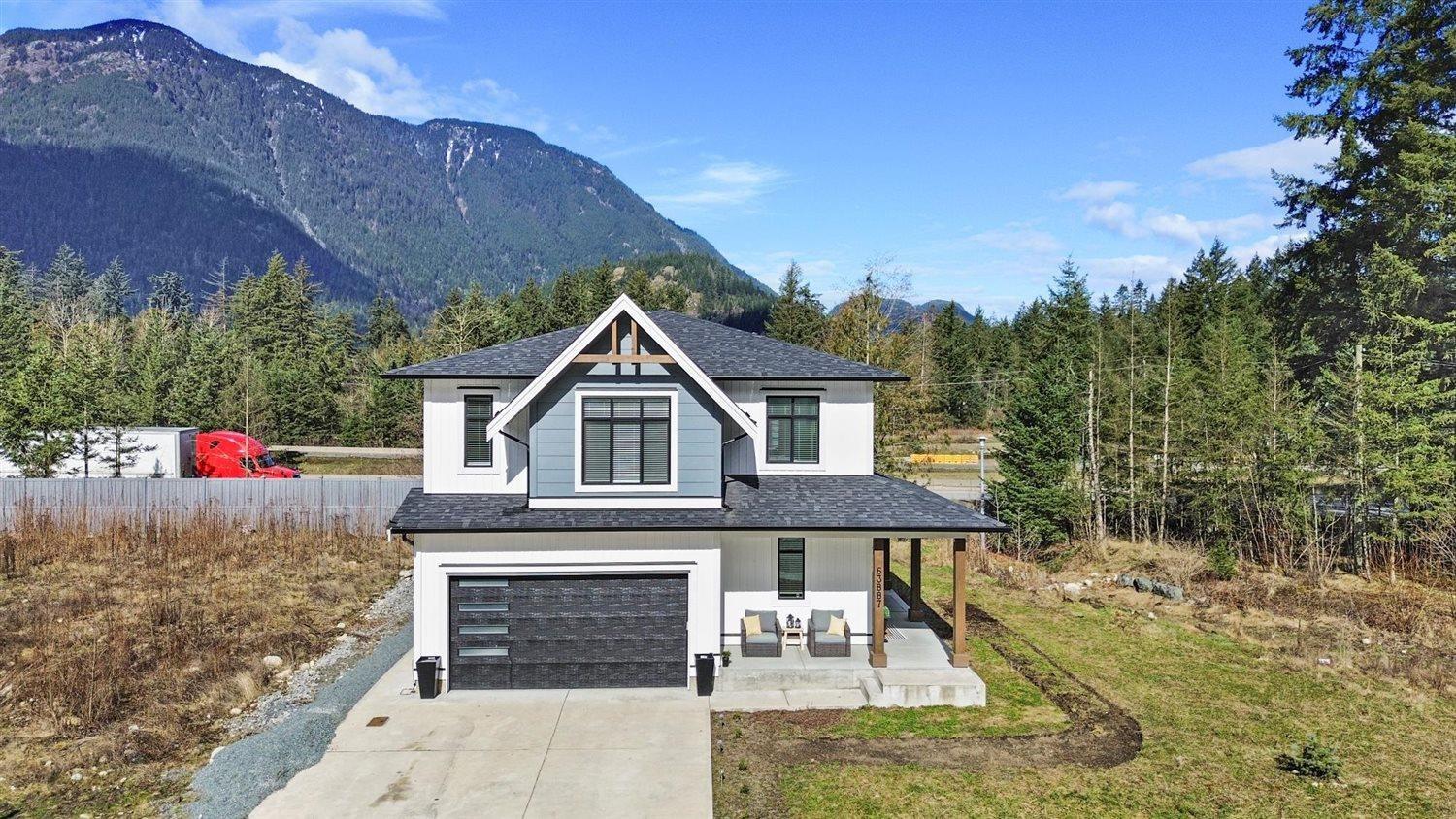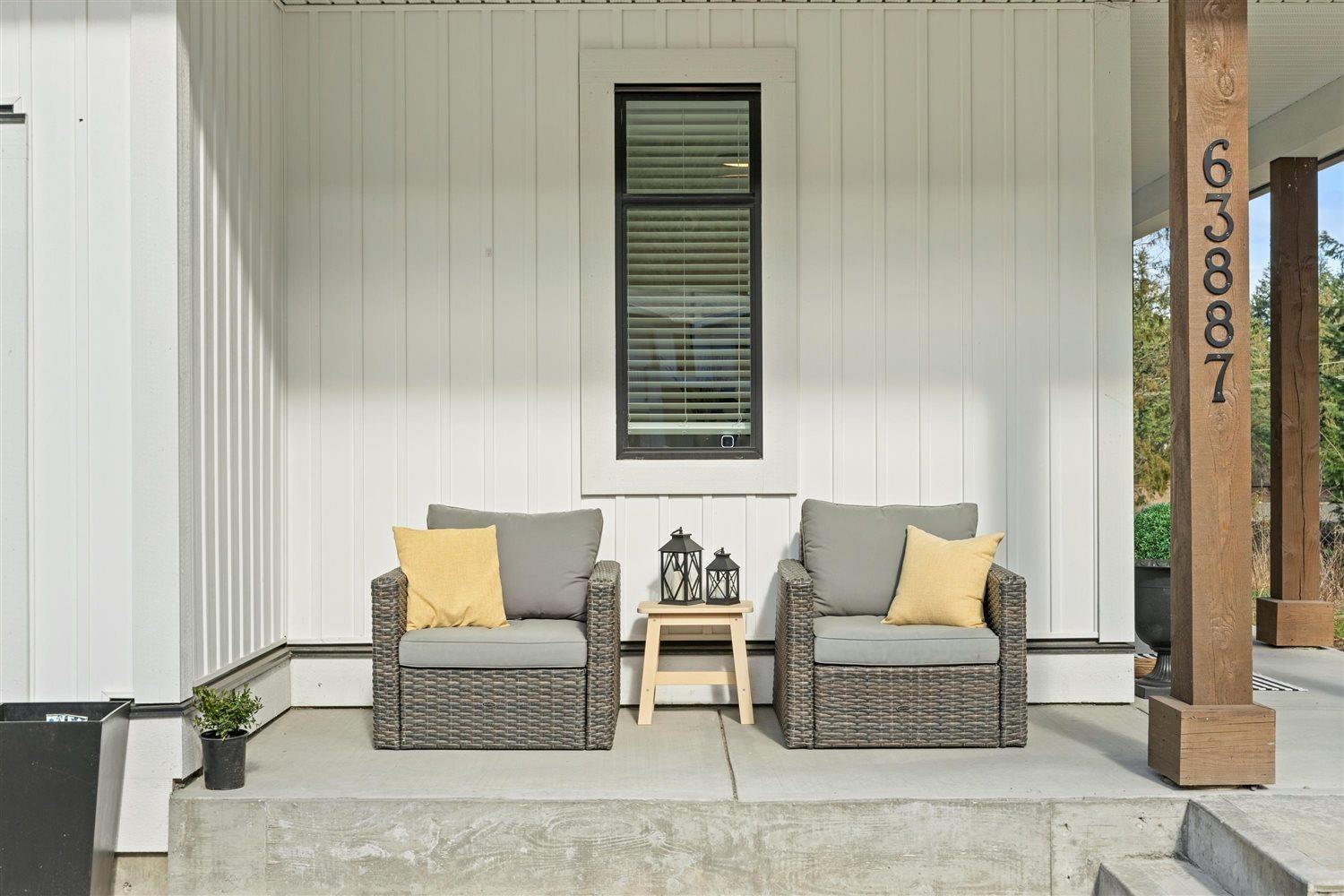63887 Beech Avenue, Hope Hope, British Columbia V0X 1L2
$839,900
Modern, NEWER FARHOUSE STYLE home in Hope, BC, just steps from Silver Creek Elementary, tennis courts, and a family friendly playground. Priced well below assessment, this 2,763 sq ft home offers EXCEPTIONAL VALUE with a LEGAL 2-BEDROOM SUITE ideal for family or rental income while still providing ample living space for your family! Enjoy a stunning GOURMET KITCHEN with an oversized island and premium Bosch & KitchenAid appliances. The wraparound porch overlooks a spacious 5,845 sq ft lot, perfect for gardening or relaxing. Large windows capture BREATHTAKING MOUNTAIN VIEWS and tons of natural light. Direct access to a nearby trail connects you to Silver Creek and endless outdoor adventures. A beautiful blend of comfort, style, and nature"”your dream home awaits! * PREC - Personal Real Estate Corporation (id:48205)
Open House
This property has open houses!
2:00 pm
Ends at:4:00 pm
Property Details
| MLS® Number | R3007793 |
| Property Type | Single Family |
| View Type | View |
Building
| Bathroom Total | 3 |
| Bedrooms Total | 5 |
| Amenities | Laundry - In Suite |
| Appliances | Washer, Dryer, Refrigerator, Stove, Dishwasher |
| Architectural Style | Basement Entry |
| Basement Development | Finished |
| Basement Type | Unknown (finished) |
| Constructed Date | 2021 |
| Construction Style Attachment | Detached |
| Fireplace Present | Yes |
| Fireplace Total | 1 |
| Heating Fuel | Natural Gas |
| Heating Type | Baseboard Heaters, Forced Air |
| Stories Total | 2 |
| Size Interior | 2,763 Ft2 |
| Type | House |
Parking
| Garage | 2 |
Land
| Acreage | No |
| Size Depth | 98 Ft |
| Size Frontage | 41 Ft |
| Size Irregular | 5845 |
| Size Total | 5845 Sqft |
| Size Total Text | 5845 Sqft |
Rooms
| Level | Type | Length | Width | Dimensions |
|---|---|---|---|---|
| Lower Level | Foyer | 11 ft ,1 in | 7 ft ,1 in | 11 ft ,1 in x 7 ft ,1 in |
| Lower Level | Den | 12 ft ,4 in | 6 ft ,4 in | 12 ft ,4 in x 6 ft ,4 in |
| Lower Level | Laundry Room | 7 ft ,6 in | 7 ft ,6 in | 7 ft ,6 in x 7 ft ,6 in |
| Lower Level | Utility Room | 7 ft ,5 in | 7 ft ,6 in | 7 ft ,5 in x 7 ft ,6 in |
| Lower Level | Kitchen | 13 ft ,9 in | 8 ft ,1 in | 13 ft ,9 in x 8 ft ,1 in |
| Lower Level | Living Room | 16 ft ,5 in | 13 ft ,1 in | 16 ft ,5 in x 13 ft ,1 in |
| Lower Level | Bedroom 4 | 10 ft ,5 in | 10 ft ,3 in | 10 ft ,5 in x 10 ft ,3 in |
| Lower Level | Bedroom 5 | 10 ft ,5 in | 10 ft ,3 in | 10 ft ,5 in x 10 ft ,3 in |
| Main Level | Kitchen | 15 ft ,3 in | 10 ft ,8 in | 15 ft ,3 in x 10 ft ,8 in |
| Main Level | Dining Room | 12 ft ,9 in | 10 ft ,2 in | 12 ft ,9 in x 10 ft ,2 in |
| Main Level | Living Room | 15 ft | 14 ft ,2 in | 15 ft x 14 ft ,2 in |
| Main Level | Primary Bedroom | 19 ft ,7 in | 11 ft ,5 in | 19 ft ,7 in x 11 ft ,5 in |
| Main Level | Other | 11 ft | 6 ft ,1 in | 11 ft x 6 ft ,1 in |
| Main Level | Bedroom 2 | 14 ft ,7 in | 9 ft ,1 in | 14 ft ,7 in x 9 ft ,1 in |
| Main Level | Bedroom 3 | 10 ft ,8 in | 9 ft ,1 in | 10 ft ,8 in x 9 ft ,1 in |
https://www.realtor.ca/real-estate/28374313/63887-beech-avenue-hope-hope











































