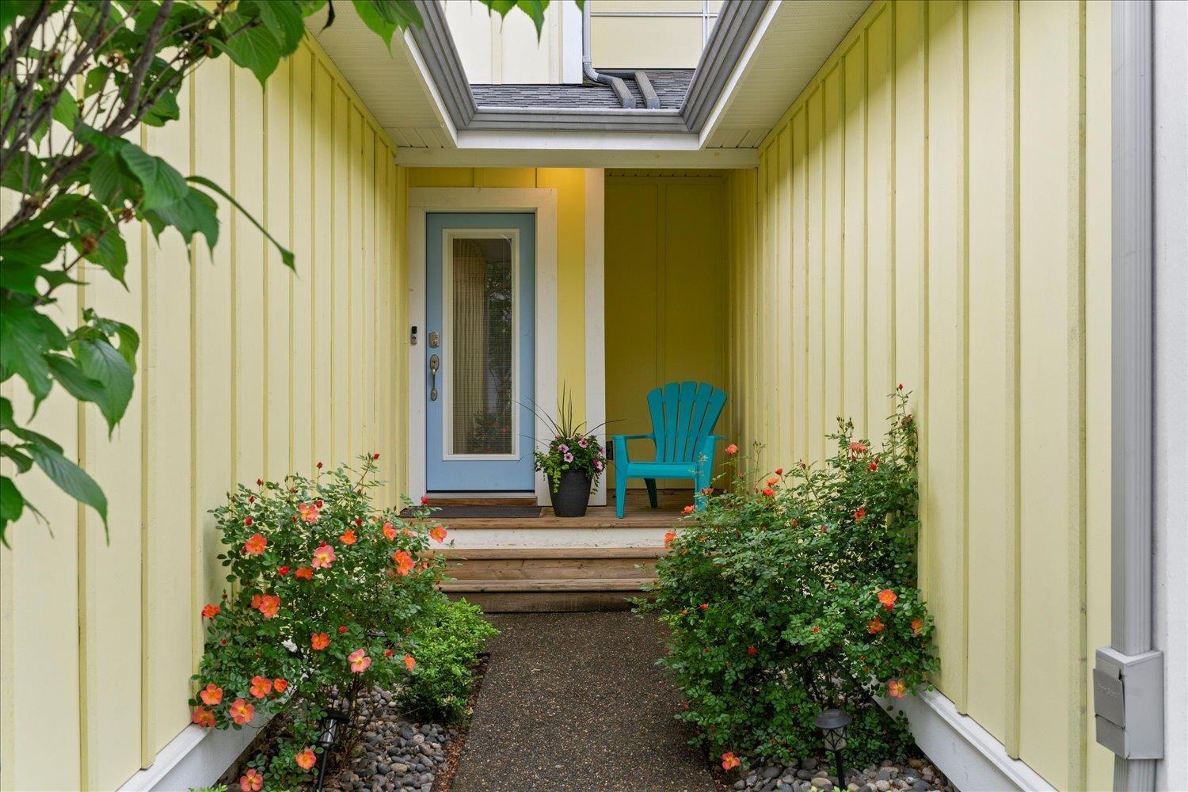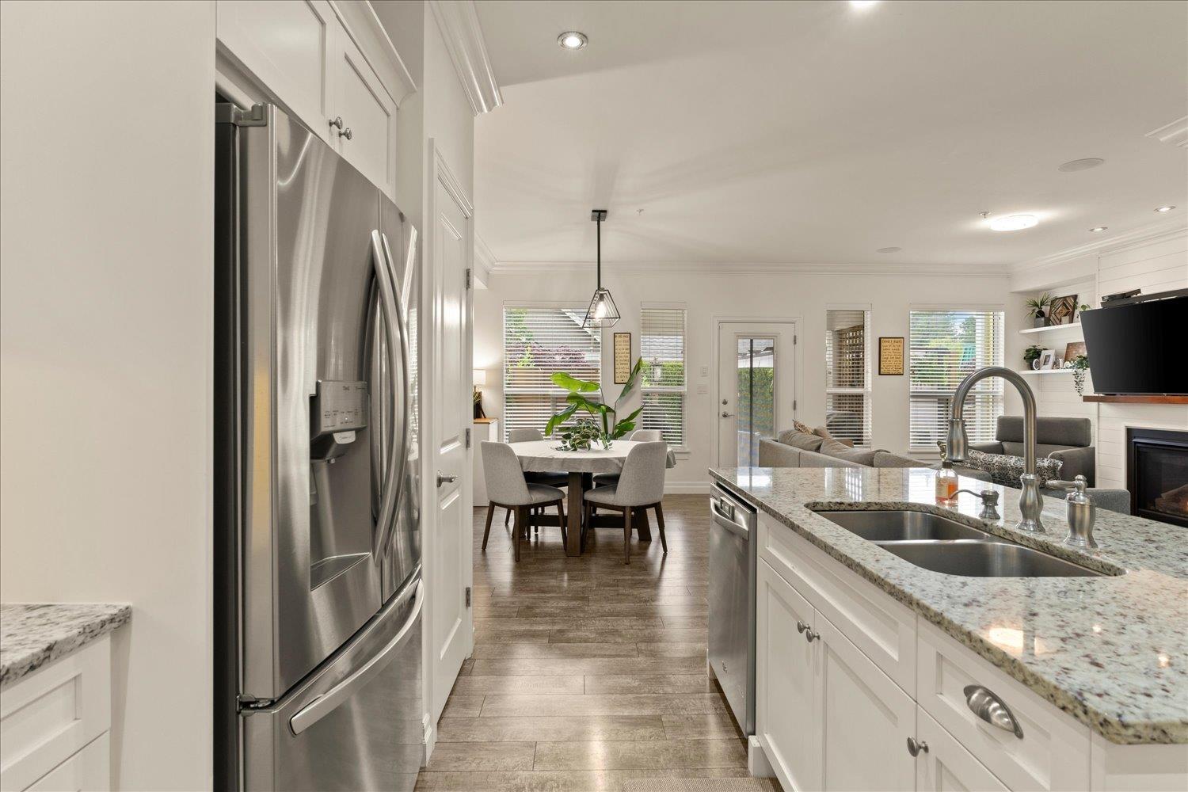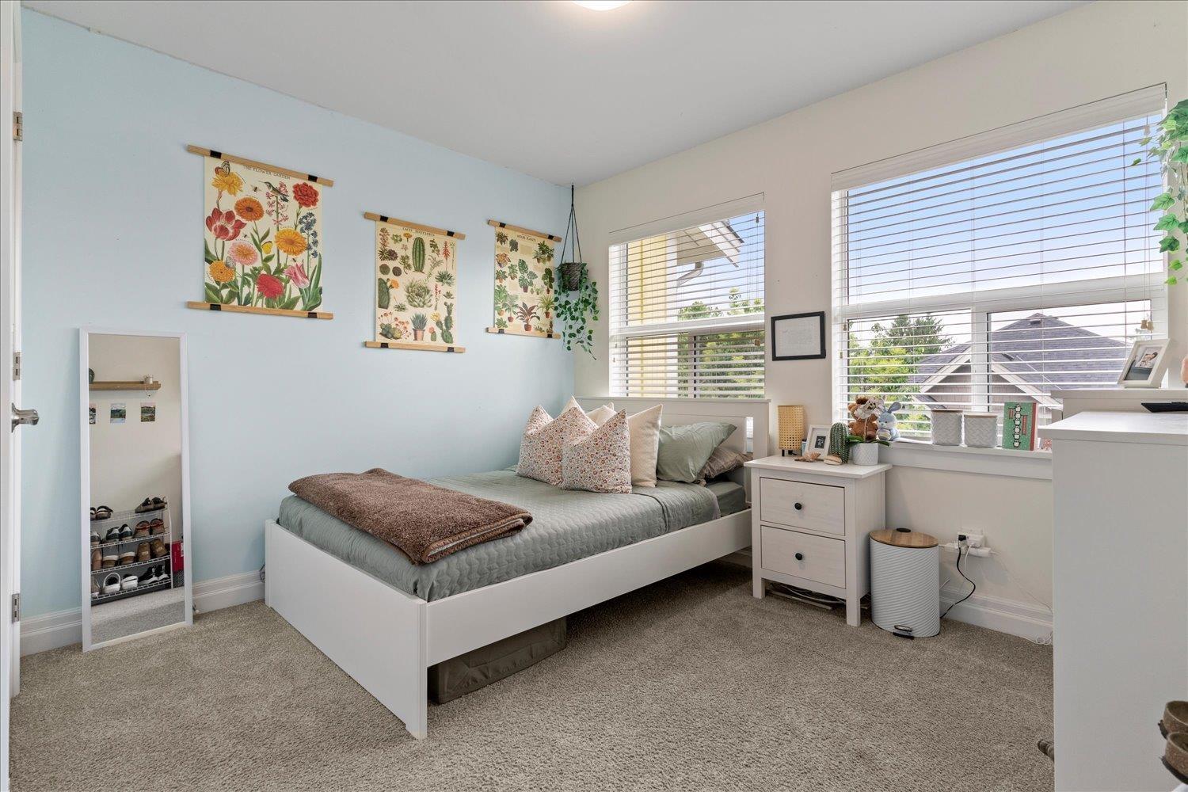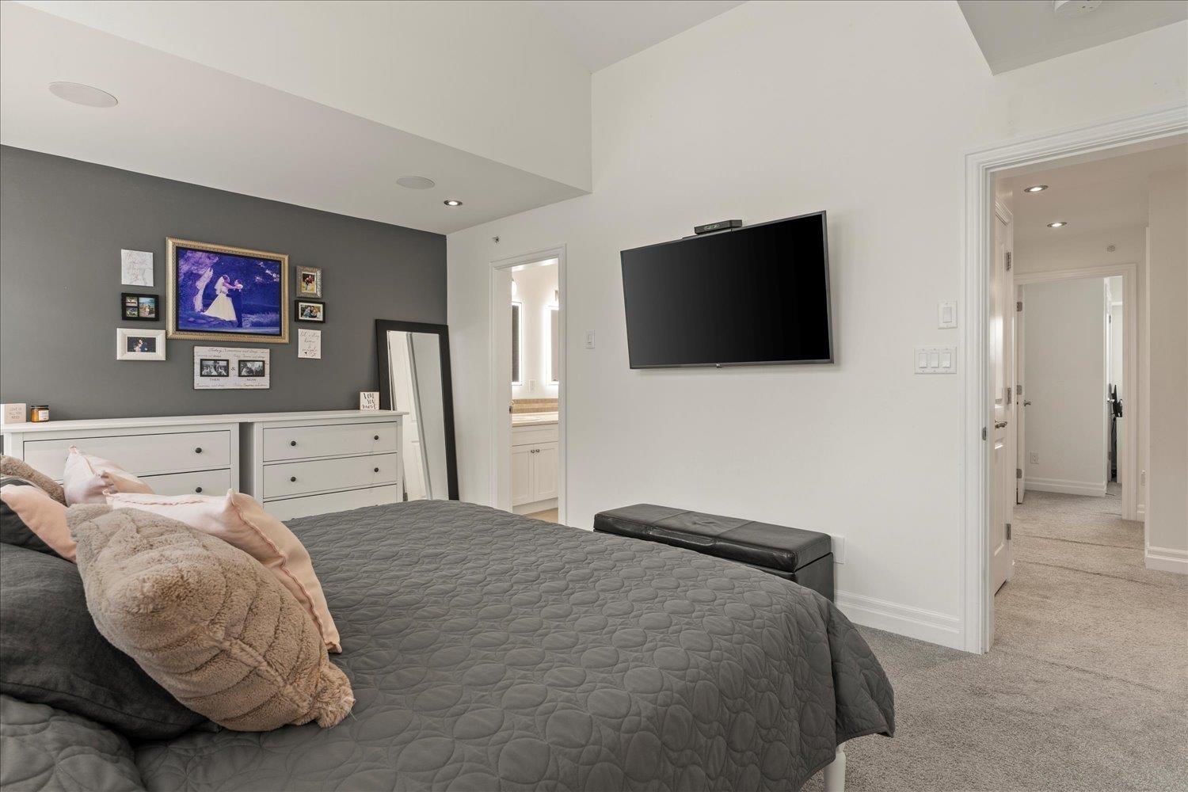8 44849 Anglers Boulevard, Garrison Crossing Chilliwack, British Columbia V2R 0Y4
$889,000
Layout, location and COMFORT are perfect at this 5 bedroom, 4 bathroom townhouse! Offering nearly 2,400 sq ft of well-designed living just steps from the Vedder River and Rotary Trail. The bright, open-concept main floor features modern finishes, a spacious kitchen, and plenty of room for entertaining or everyday family life. Enjoy a private backyard and COVERED PATIO, perfect for summer BBQs or peaceful mornings with a coffee. Need room for guests, a home office, or growing kids? You've got it. With a DOUBLE GARAGE, low strata fees, and a walkable, nature-filled neighborhood, this home checks all the boxes in today's market. Don't miss out! (id:48205)
Property Details
| MLS® Number | R3006335 |
| Property Type | Single Family |
| View Type | Mountain View |
Building
| Bathroom Total | 4 |
| Bedrooms Total | 5 |
| Amenities | Laundry - In Suite |
| Appliances | Washer, Dryer, Refrigerator, Stove, Dishwasher |
| Basement Development | Finished |
| Basement Type | Unknown (finished) |
| Constructed Date | 2016 |
| Construction Style Attachment | Attached |
| Fireplace Present | Yes |
| Fireplace Total | 1 |
| Heating Fuel | Natural Gas |
| Heating Type | Forced Air |
| Stories Total | 3 |
| Size Interior | 2,339 Ft2 |
| Type | Row / Townhouse |
Parking
| Garage | 2 |
| Open |
Land
| Acreage | No |
Rooms
| Level | Type | Length | Width | Dimensions |
|---|---|---|---|---|
| Above | Primary Bedroom | 17 ft ,5 in | 11 ft ,5 in | 17 ft ,5 in x 11 ft ,5 in |
| Above | Bedroom 4 | 10 ft ,8 in | 11 ft ,8 in | 10 ft ,8 in x 11 ft ,8 in |
| Above | Bedroom 5 | 11 ft ,5 in | 9 ft ,6 in | 11 ft ,5 in x 9 ft ,6 in |
| Basement | Bedroom 2 | 10 ft ,6 in | 11 ft ,1 in | 10 ft ,6 in x 11 ft ,1 in |
| Basement | Bedroom 3 | 10 ft ,5 in | 10 ft ,9 in | 10 ft ,5 in x 10 ft ,9 in |
| Basement | Family Room | 16 ft | 14 ft ,2 in | 16 ft x 14 ft ,2 in |
| Basement | Storage | 7 ft ,1 in | 5 ft ,1 in | 7 ft ,1 in x 5 ft ,1 in |
| Basement | Utility Room | 8 ft ,9 in | 4 ft ,7 in | 8 ft ,9 in x 4 ft ,7 in |
| Main Level | Kitchen | 16 ft ,1 in | 13 ft ,4 in | 16 ft ,1 in x 13 ft ,4 in |
| Main Level | Living Room | 15 ft ,1 in | 13 ft ,7 in | 15 ft ,1 in x 13 ft ,7 in |
| Main Level | Dining Room | 8 ft ,3 in | 13 ft ,7 in | 8 ft ,3 in x 13 ft ,7 in |
| Main Level | Foyer | 11 ft ,6 in | 7 ft | 11 ft ,6 in x 7 ft |
https://www.realtor.ca/real-estate/28370962/8-44849-anglers-boulevard-garrison-crossing-chilliwack











































