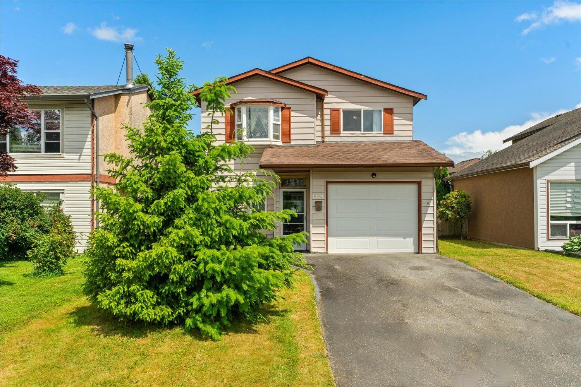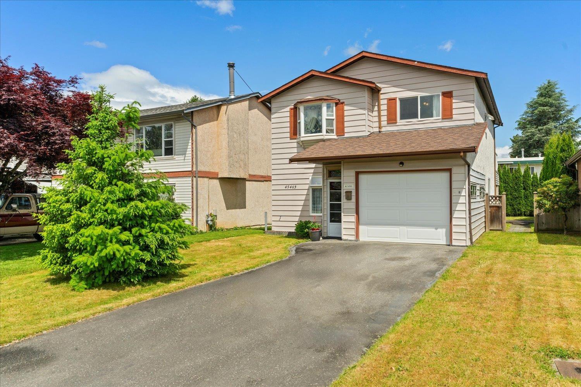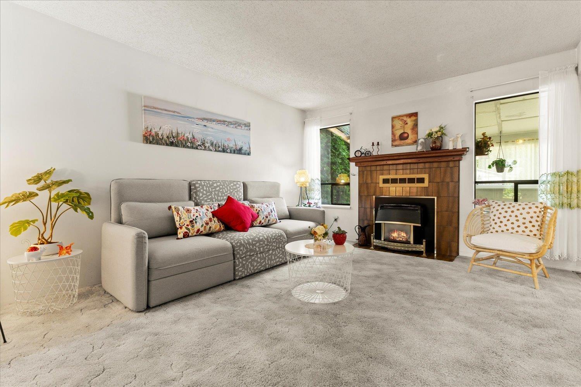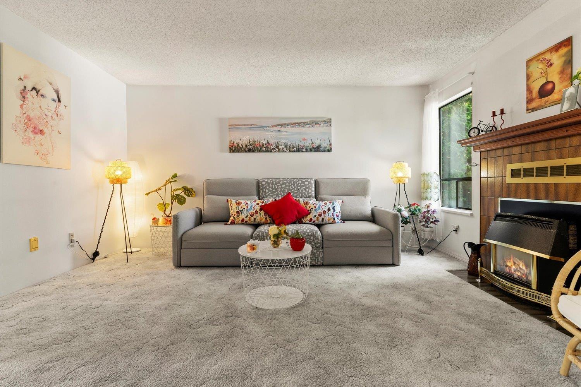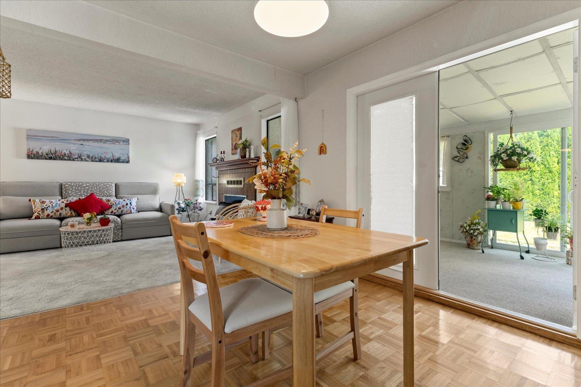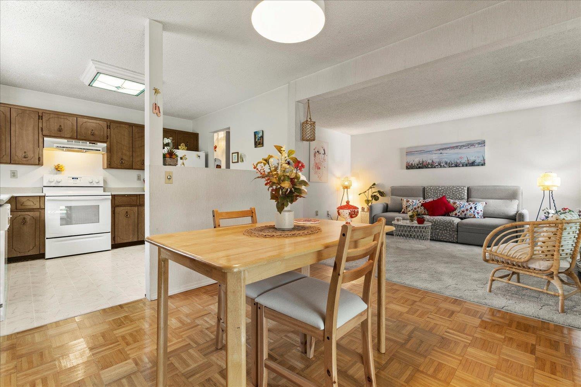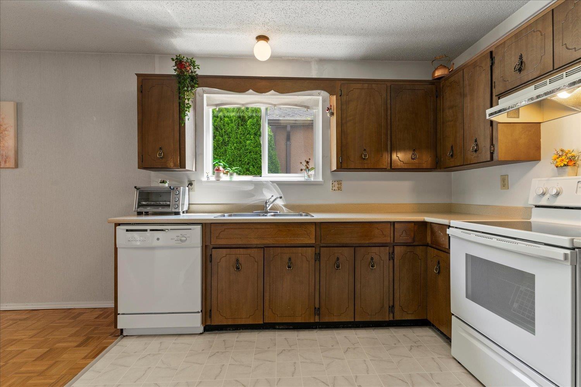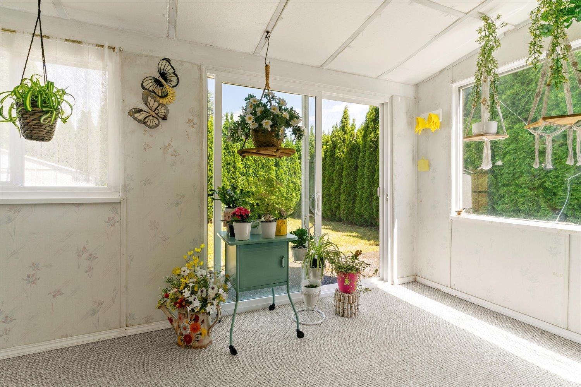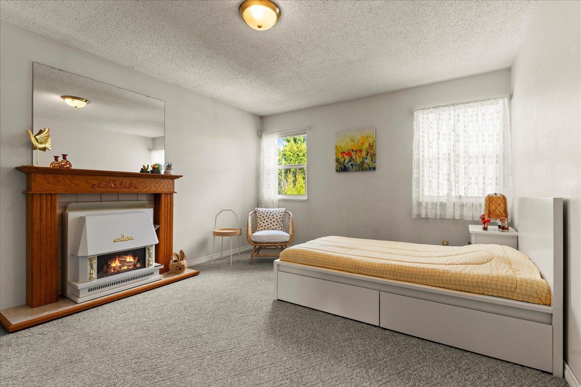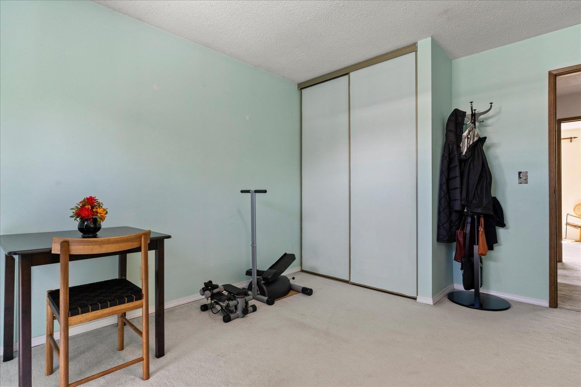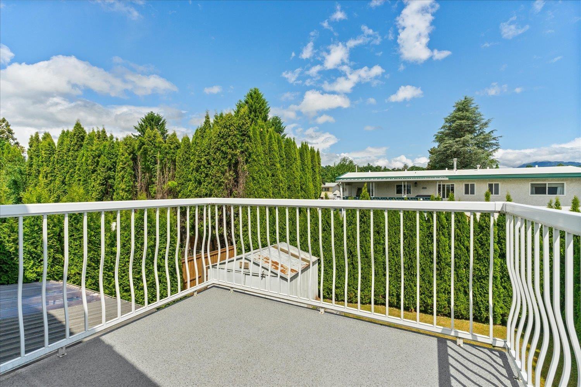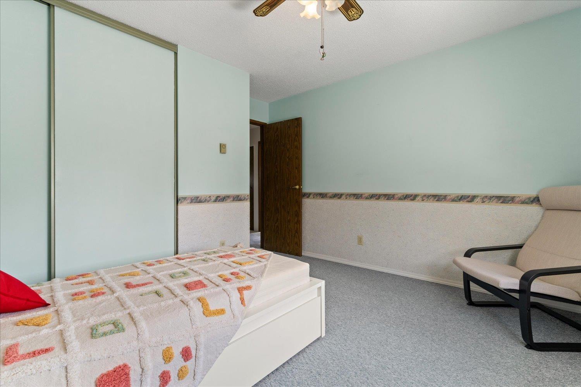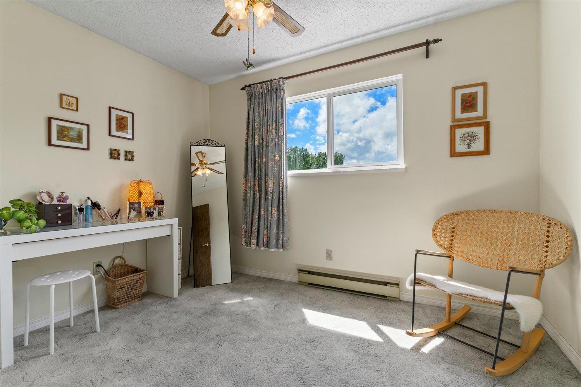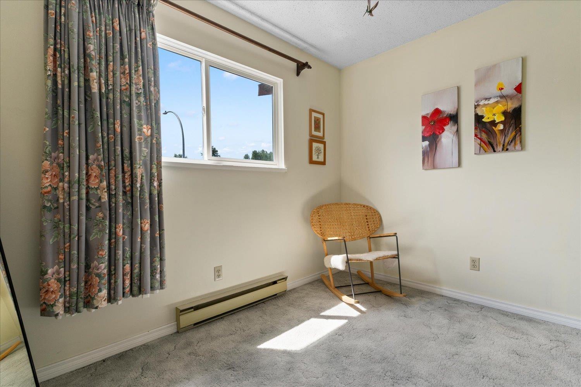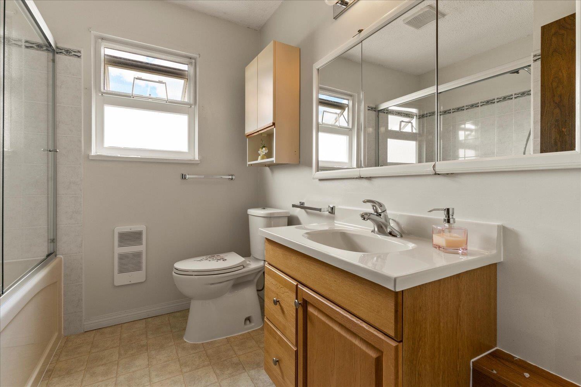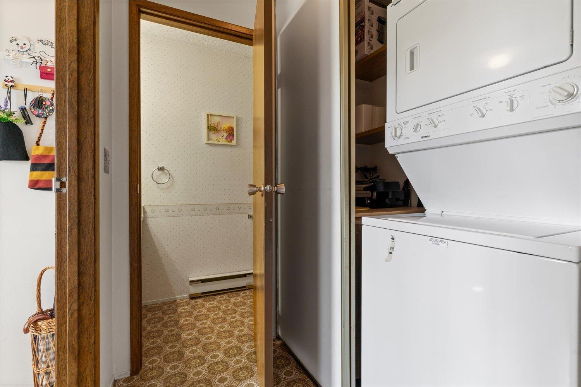45463 Meadowbrook Drive, Chilliwack Proper South Chilliwack, British Columbia V2P 7K3
3 Bedroom
2 Bathroom
1,441 ft2
Fireplace
$770,000
2 Storey home situated in a quiet neighbourhood. Walking distance to elementary and middle school, making this a perfect property for a young family purchasing their first home. A large sunroom with sliding doors to the fully fenced backyard makes an ideal space for a kid's playroom with visibility from the kitchen and dining area. OR it could act as a quiet room to read your book. Plenty room for storage and a shed outside for your gardening tools. Book your showings. not many detached homes with this sort of layout. * PREC - Personal Real Estate Corporation (id:48205)
Property Details
| MLS® Number | R3006635 |
| Property Type | Single Family |
Building
| Bathroom Total | 2 |
| Bedrooms Total | 3 |
| Basement Type | None |
| Constructed Date | 1982 |
| Construction Style Attachment | Detached |
| Fireplace Present | Yes |
| Fireplace Total | 1 |
| Heating Fuel | Electric |
| Stories Total | 2 |
| Size Interior | 1,441 Ft2 |
| Type | House |
Parking
| Garage | 1 |
Land
| Acreage | No |
| Size Depth | 103 Ft |
| Size Frontage | 35 Ft |
| Size Irregular | 3535 |
| Size Total | 3535 Sqft |
| Size Total Text | 3535 Sqft |
Rooms
| Level | Type | Length | Width | Dimensions |
|---|---|---|---|---|
| Above | Bedroom 2 | 12 ft | 10 ft ,2 in | 12 ft x 10 ft ,2 in |
| Above | Bedroom 3 | 13 ft | 8 ft ,6 in | 13 ft x 8 ft ,6 in |
| Above | Primary Bedroom | 10 ft | 11 ft | 10 ft x 11 ft |
| Above | Family Room | 14 ft ,8 in | 12 ft | 14 ft ,8 in x 12 ft |
| Main Level | Living Room | 14 ft ,5 in | 12 ft | 14 ft ,5 in x 12 ft |
| Main Level | Laundry Room | 7 ft ,2 in | 5 ft ,6 in | 7 ft ,2 in x 5 ft ,6 in |
| Main Level | Kitchen | 10 ft | 9 ft ,9 in | 10 ft x 9 ft ,9 in |
| Main Level | Foyer | 3 ft ,1 in | 6 ft ,6 in | 3 ft ,1 in x 6 ft ,6 in |
| Main Level | Eating Area | 13 ft | 6 ft ,4 in | 13 ft x 6 ft ,4 in |

