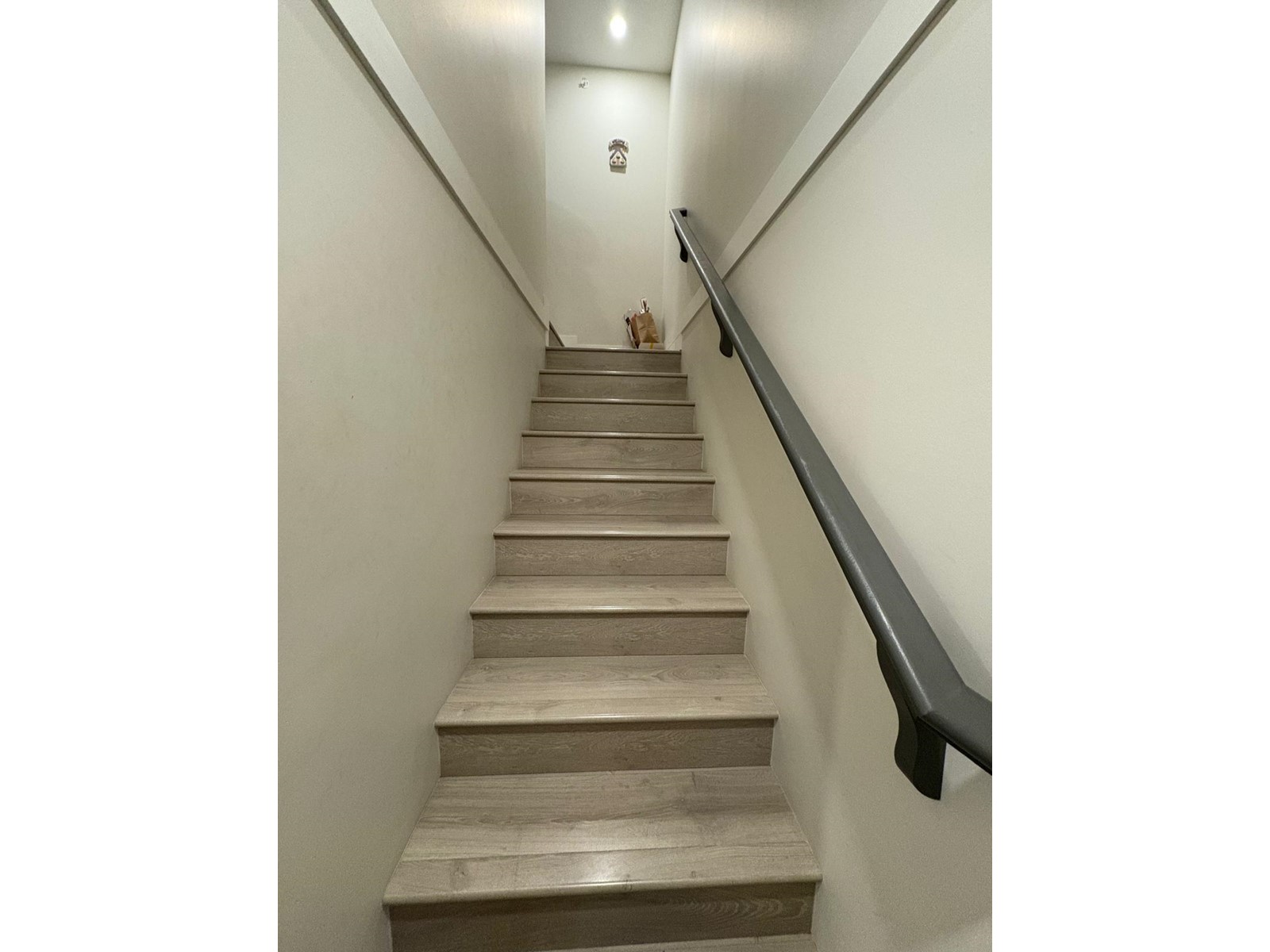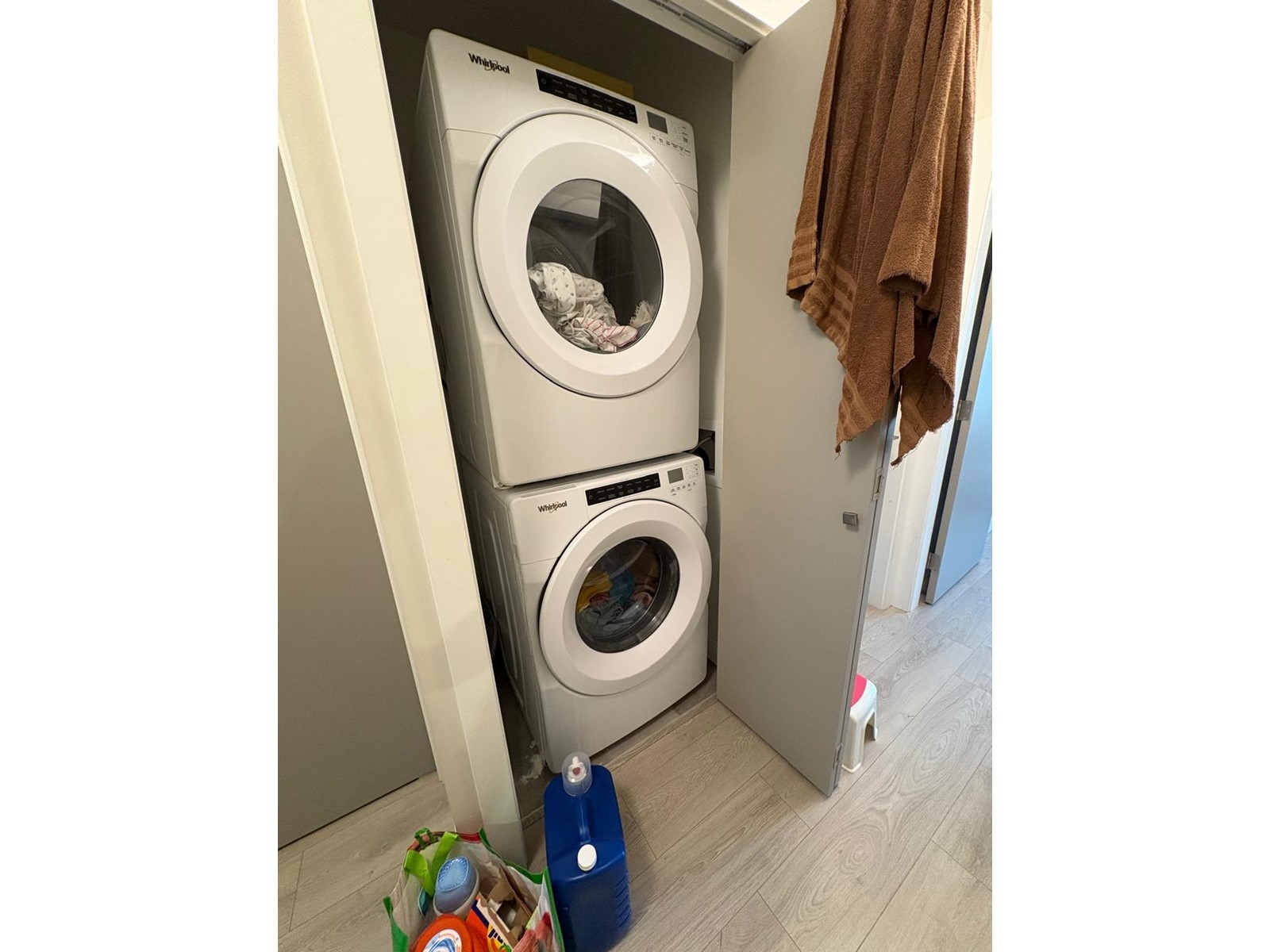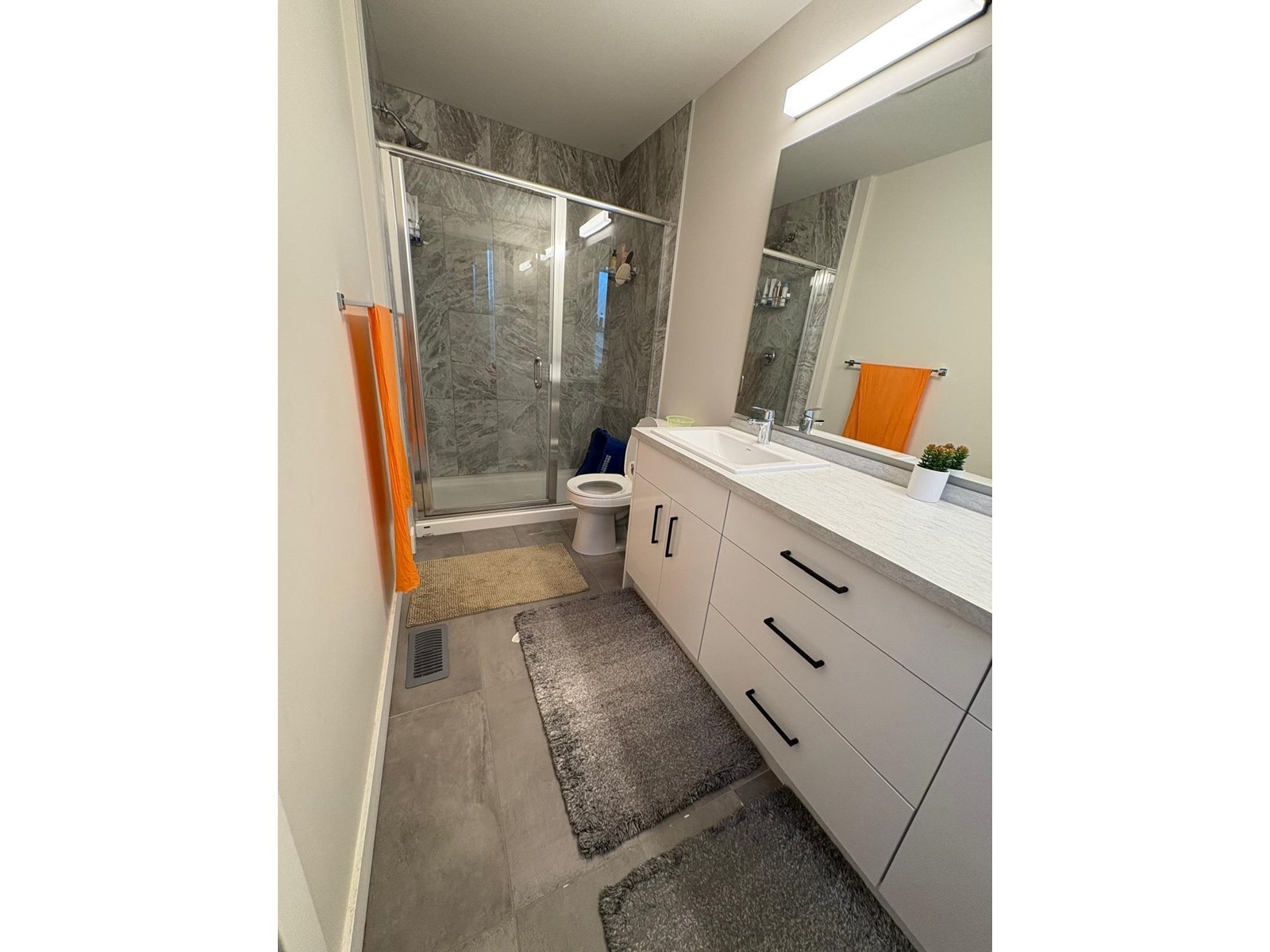209 46150 Thomas Road, Vedder Crossing Chilliwack, British Columbia V2R 6H3
$610,000
This unit showcases distinctive modern architecture paired with bright, spacious interiors, thoughtfully finished in our custom designer colour palette. BASE 10 offers everything you need to call it home. Highlights include: hard-panel exterior siding, both driveway and garage parking, large balconies, full kitchen appliance and laundry packages, sleek modern colour schemes, cozy fireplace, air conditioning, spa-inspired ensuite"”and so much more. All just minutes from shopping, schools, and recreation!BASE 10 is Chilliwack's premier master-planned townhome community, ideally situated at Promontory & Thomas.Property being "SOLD AS IS -WHERE IS" (id:48205)
Property Details
| MLS® Number | R3007946 |
| Property Type | Single Family |
Building
| Bathroom Total | 3 |
| Bedrooms Total | 4 |
| Basement Type | None |
| Constructed Date | 2022 |
| Construction Style Attachment | Attached |
| Fireplace Present | Yes |
| Fireplace Total | 1 |
| Heating Fuel | Natural Gas |
| Heating Type | Forced Air |
| Stories Total | 3 |
| Size Interior | 1,487 Ft2 |
| Type | Row / Townhouse |
Parking
| Garage | 2 |
Land
| Acreage | No |
Rooms
| Level | Type | Length | Width | Dimensions |
|---|---|---|---|---|
| Above | Bedroom 3 | 8 ft ,2 in | 10 ft ,8 in | 8 ft ,2 in x 10 ft ,8 in |
| Above | Bedroom 4 | 11 ft ,4 in | 8 ft ,1 in | 11 ft ,4 in x 8 ft ,1 in |
| Above | Primary Bedroom | 10 ft ,4 in | 12 ft ,8 in | 10 ft ,4 in x 12 ft ,8 in |
| Basement | Foyer | 3 ft ,5 in | 11 ft | 3 ft ,5 in x 11 ft |
| Lower Level | Bedroom 2 | 8 ft ,8 in | 9 ft ,6 in | 8 ft ,8 in x 9 ft ,6 in |
| Main Level | Kitchen | 10 ft | 15 ft | 10 ft x 15 ft |
| Main Level | Living Room | 13 ft | 15 ft | 13 ft x 15 ft |
| Main Level | Dining Room | 9 ft | 15 ft | 9 ft x 15 ft |
https://www.realtor.ca/real-estate/28374770/209-46150-thomas-road-vedder-crossing-chilliwack




























