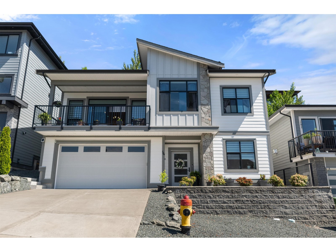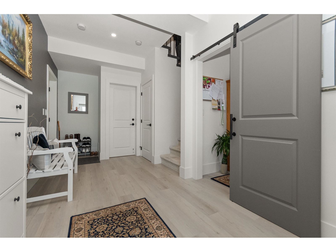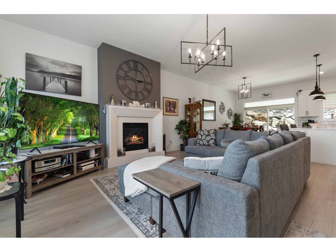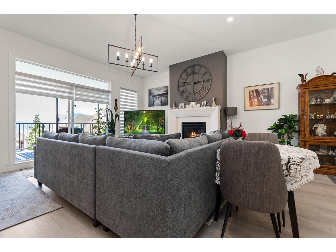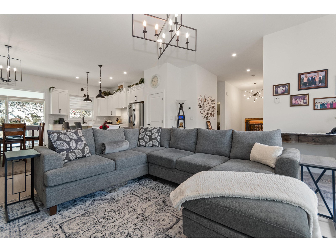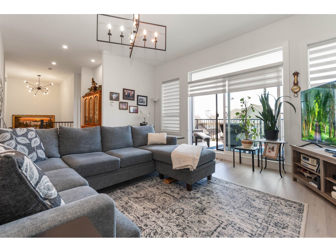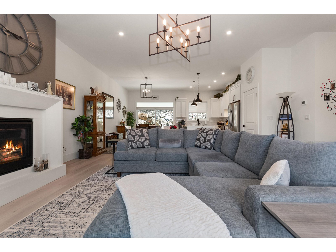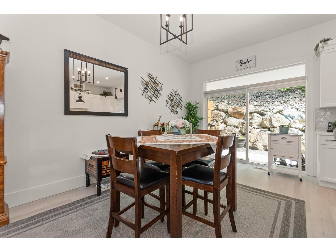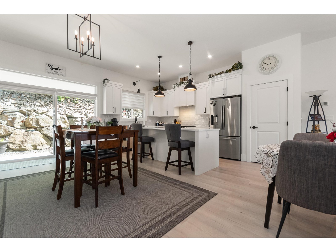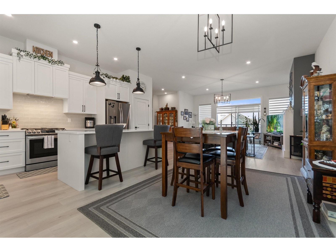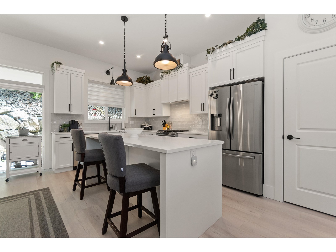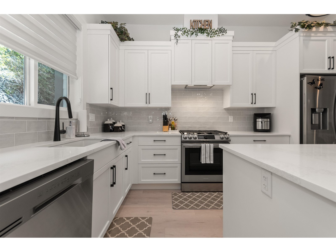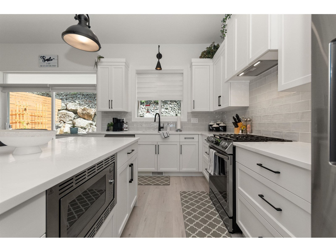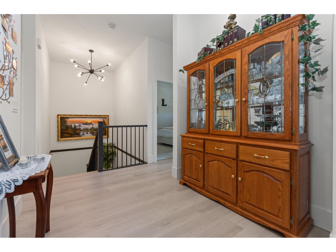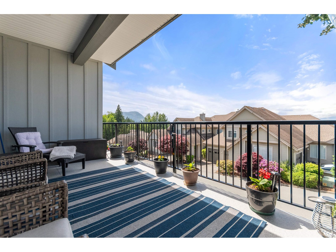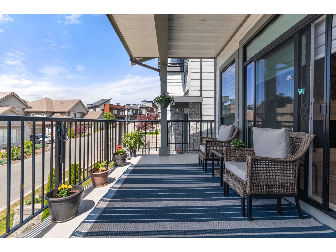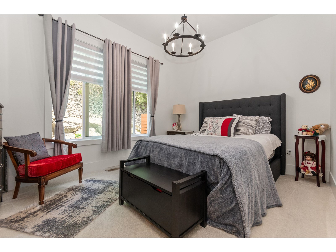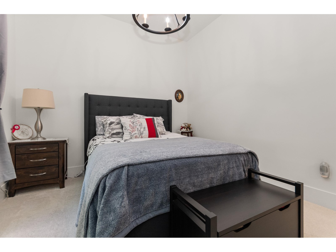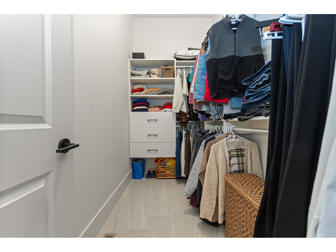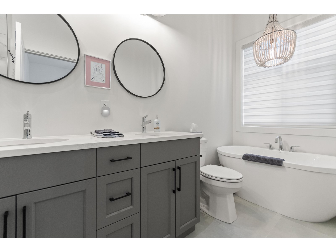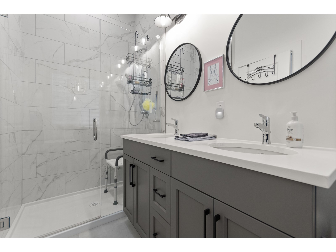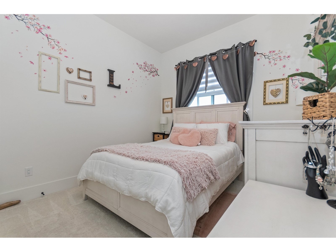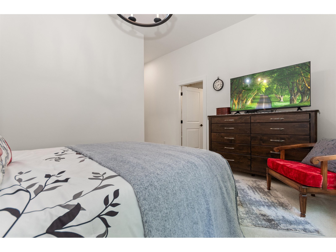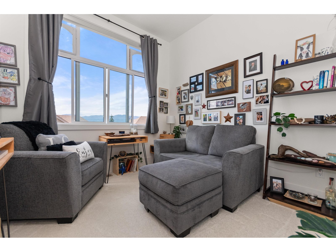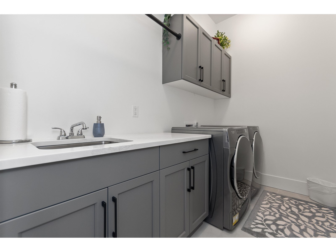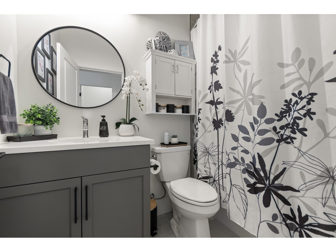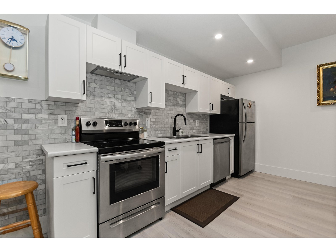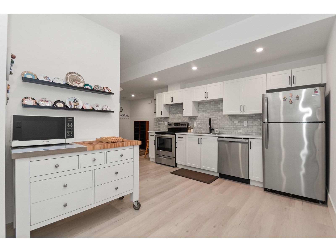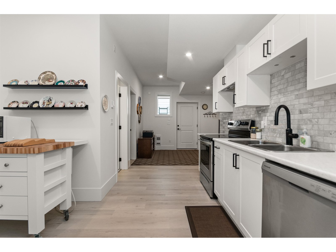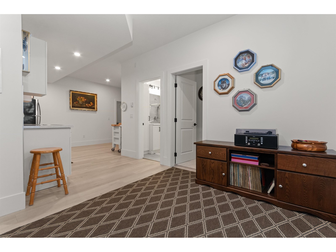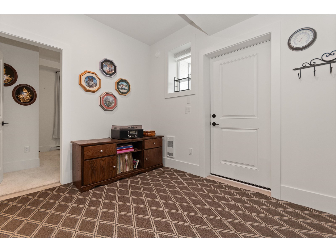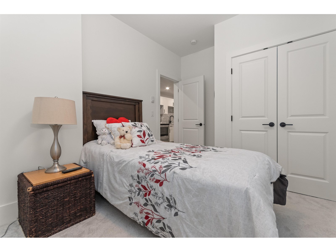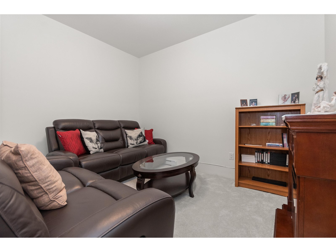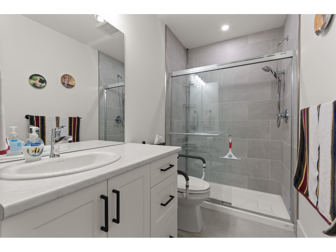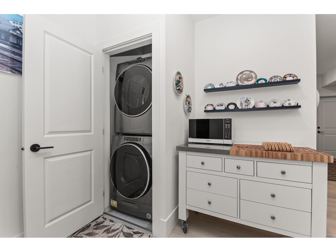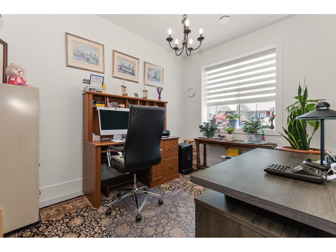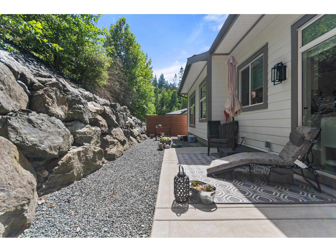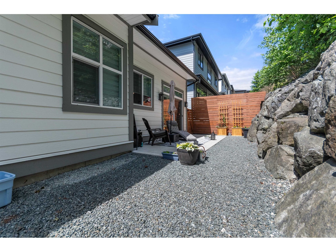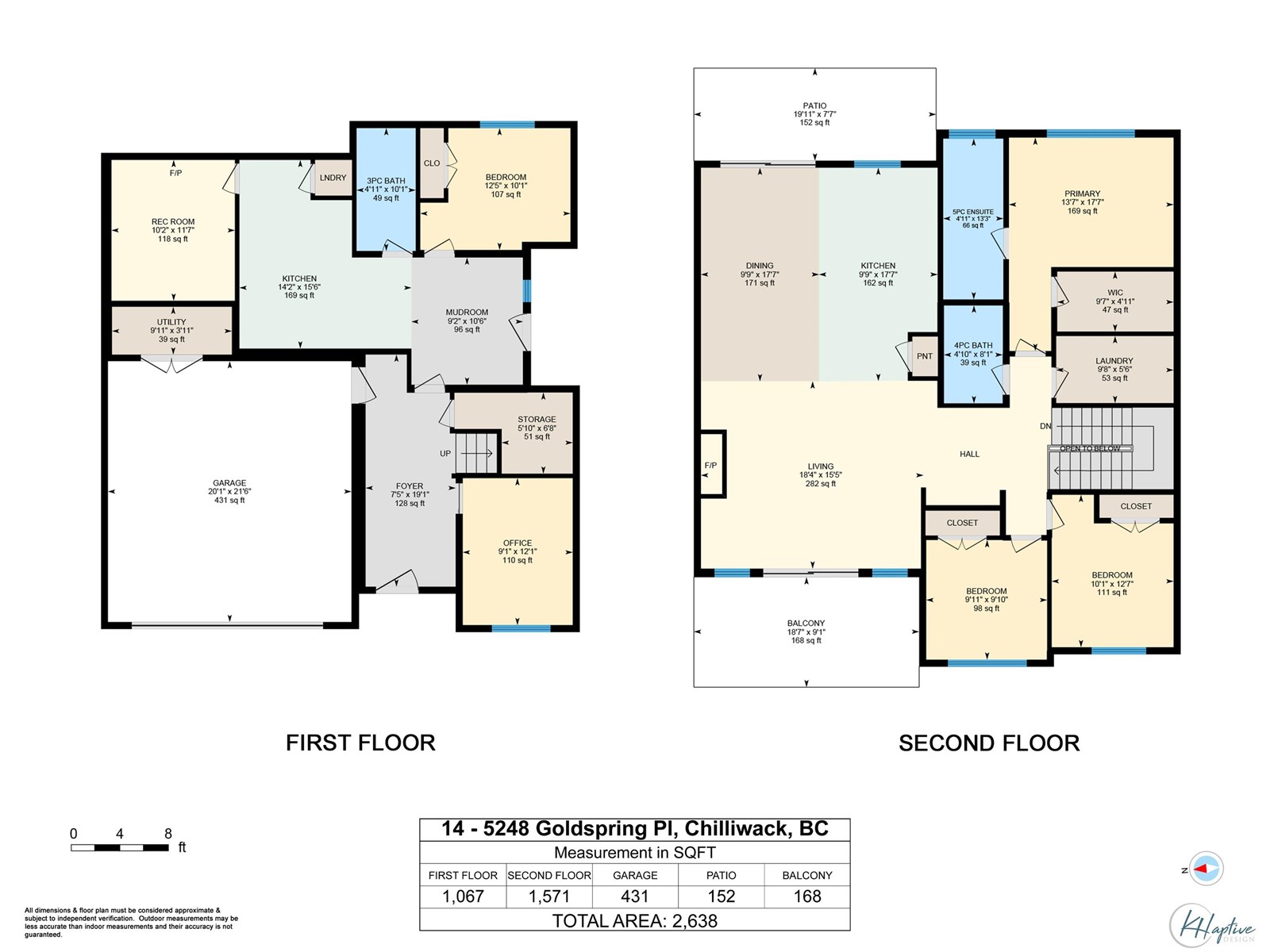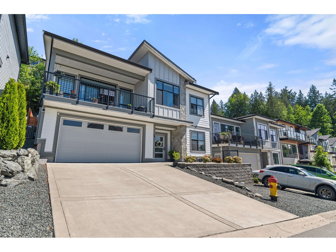14 5248 Goldspring Place, Promontory Chilliwack, British Columbia V2R 5S5
$1,024,900
Discover your dream family home in Promontory"”where style meets comfort & space! This beautiful basement-entry residence offers 3 spacious main floor beds plus a versatile den"”perfect for a home office, or playroom. Enjoy open-concept living with a sleek kitchen featuring quartz counters, SS appliances, large island & pantry"”ideal for entertaining & family dinners. The luxurious primary bedroom has a walk-in closet and spa-inspired ensuite with double sinks and a soaker tub. A bright 1-bed + den legal suite below with separate laundry and entrance is perfect for extended family or rental income. Stay comfy year-round with Central A/C. Relax in the fenced backyard, take in the views from your covered deck, and enjoy a double garage in a vibrant neighborhood close to schools, parks & trails. (id:48205)
Open House
This property has open houses!
1:00 pm
Ends at:3:00 pm
Property Details
| MLS® Number | R3009390 |
| Property Type | Single Family |
| View Type | Mountain View, Valley View |
Building
| Bathroom Total | 3 |
| Bedrooms Total | 4 |
| Appliances | Washer, Dryer, Refrigerator, Stove, Dishwasher |
| Architectural Style | Basement Entry |
| Basement Development | Finished |
| Basement Type | Unknown (finished) |
| Constructed Date | 2020 |
| Construction Style Attachment | Detached |
| Cooling Type | Central Air Conditioning |
| Fireplace Present | Yes |
| Fireplace Total | 1 |
| Heating Fuel | Natural Gas |
| Heating Type | Forced Air |
| Stories Total | 2 |
| Size Interior | 2,767 Ft2 |
| Type | House |
Parking
| Garage | 2 |
Land
| Acreage | No |
| Size Frontage | 48 Ft |
| Size Irregular | 5654 |
| Size Total | 5654 Sqft |
| Size Total Text | 5654 Sqft |
Rooms
| Level | Type | Length | Width | Dimensions |
|---|---|---|---|---|
| Lower Level | Kitchen | 14 ft ,1 in | 14 ft ,1 in x Measurements not available | |
| Lower Level | Living Room | 9'2.0 x 10'6.0 | ||
| Lower Level | Bedroom 4 | 10'1.0 x 12'5.0 | ||
| Lower Level | Recreational, Games Room | 11'7.0 x 10'2.0 | ||
| Lower Level | Foyer | 7'5.0 x 19'1.0 | ||
| Lower Level | Office | 9'1.0 x 12'1.0 | ||
| Lower Level | Utility Room | 9'11.0 x 3'11.0 | ||
| Main Level | Living Room | 18'.0 x 15'5.0 | ||
| Main Level | Kitchen | 17'7.0 x 9'9.0 | ||
| Main Level | Dining Room | 17'7.0 x 9'9.0 | ||
| Main Level | Primary Bedroom | 13'7.0 x 17'7.0 | ||
| Main Level | Other | 9'7.0 x 4'11.0 | ||
| Main Level | Bedroom 2 | 9'11.0 x 9'10.0 | ||
| Main Level | Bedroom 3 | 10'1.0 x 12'7.0 | ||
| Main Level | Laundry Room | 9'8.0 x 5'6.0 |
https://www.realtor.ca/real-estate/28401585/14-5248-goldspring-place-promontory-chilliwack

