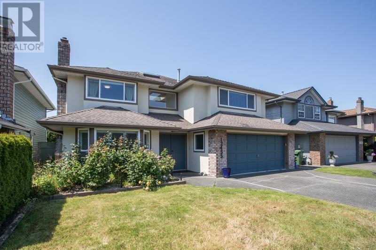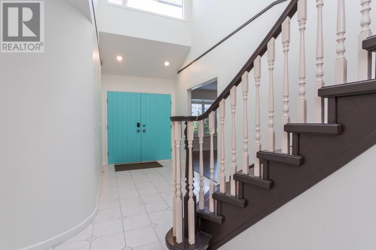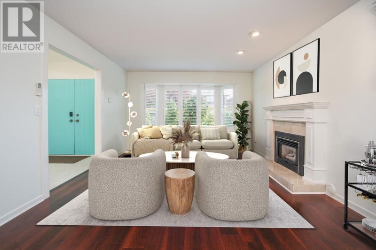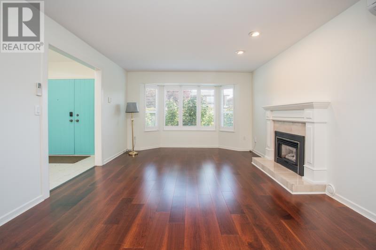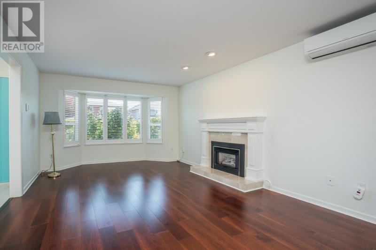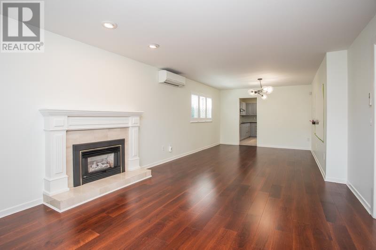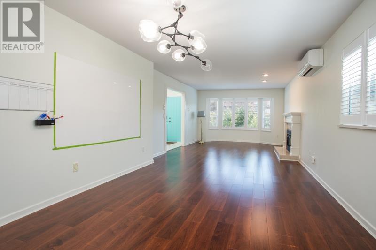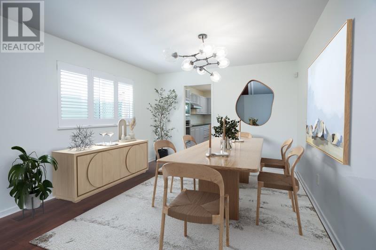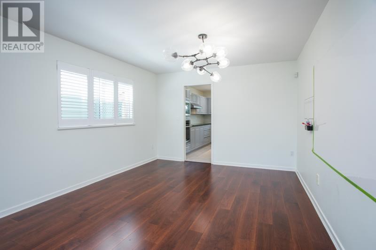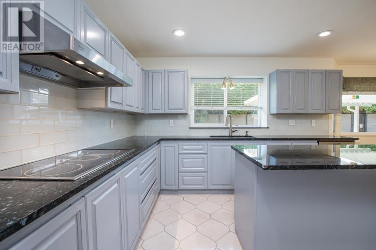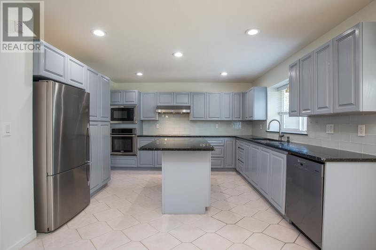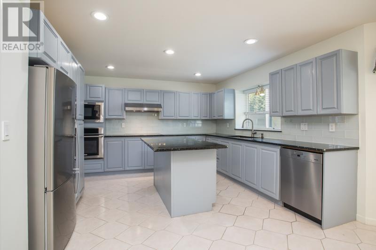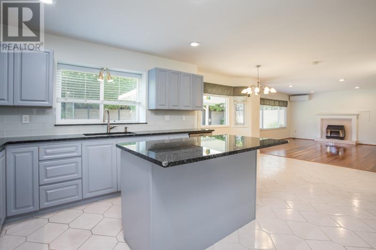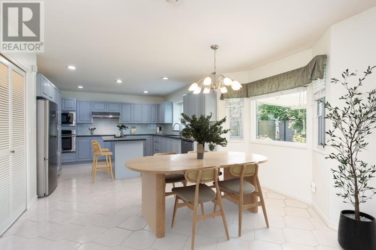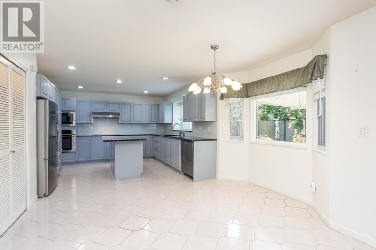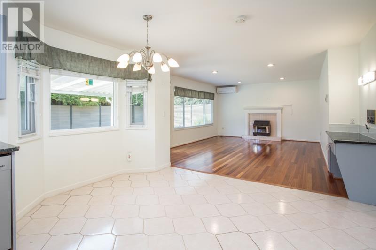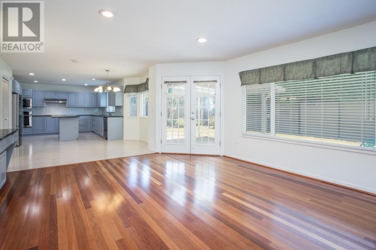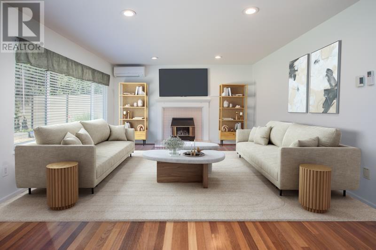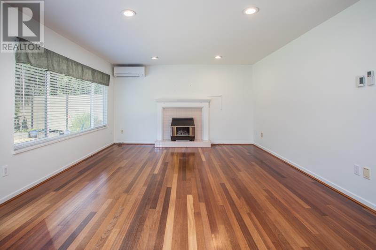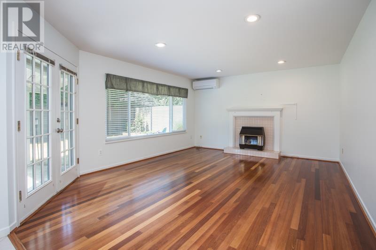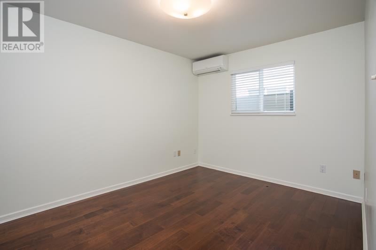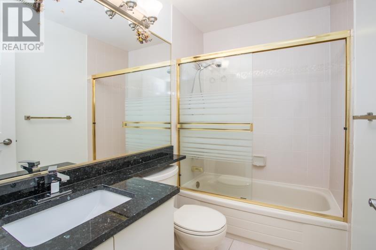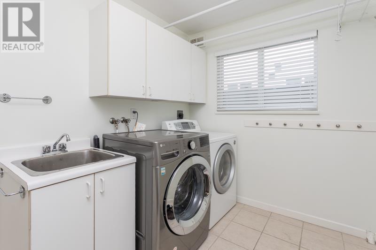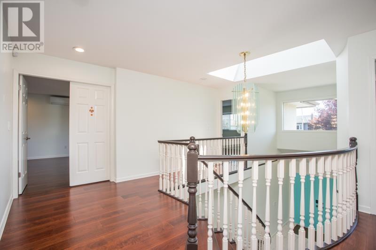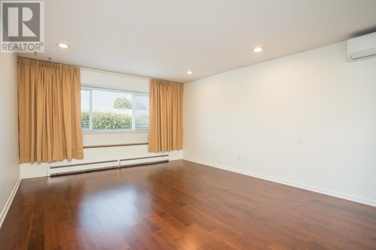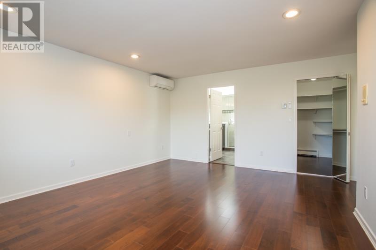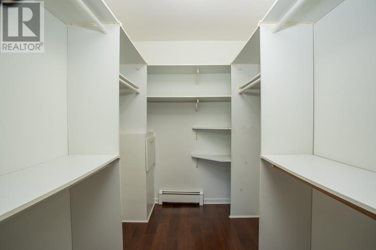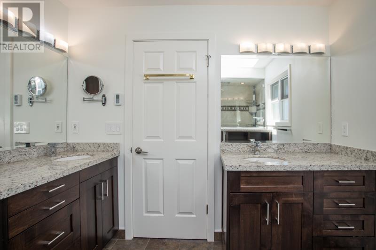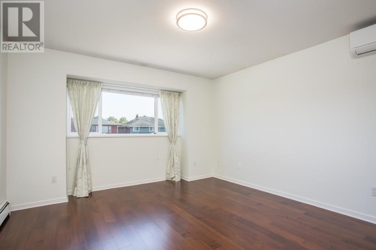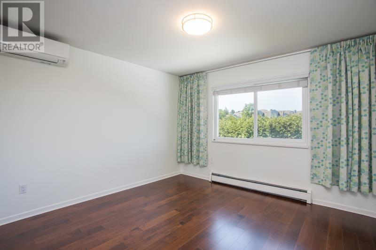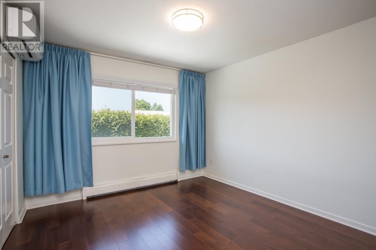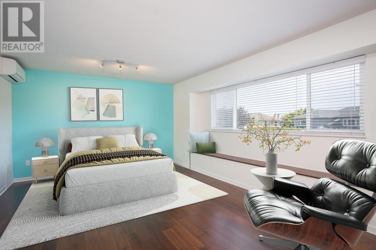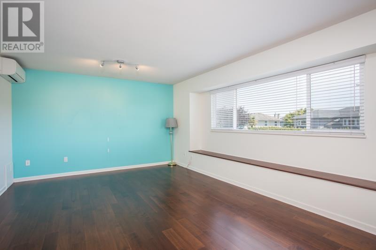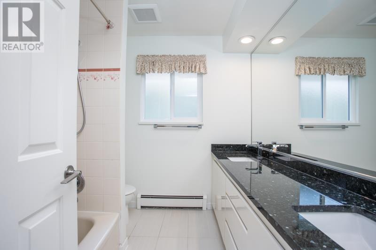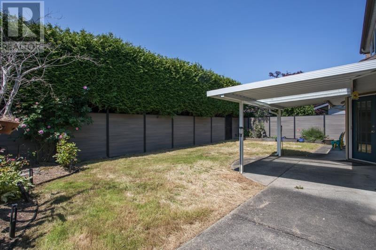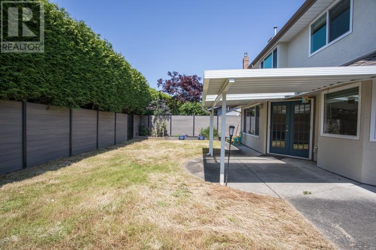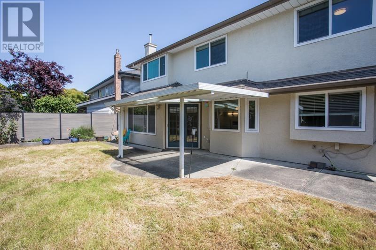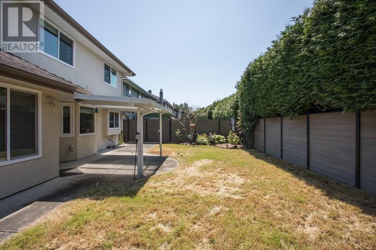12455 Alliance Drive Richmond, British Columbia V7E 6J2
$2,299,800
STEVESTON SOUTH-spacious and gracious with AIR CONDITIONING THROUGHOUT every room in the home! 1 bedroom on the main floor and 5 above in this beautiful family home with a lovely layout and engineered hardwood throughout. Foyer with gorgeous staircase. Kitchen with island and stainless appliances, opens onto the cosy family room with gas fireplace. Open concept living/dining room also with gas fireplace. New boiler and hot water tank, updated roof with skylights. Private, west facing backyard and backing onto the schoolyard, perfect to relax and enjoy Steveston sunsets. Double car garage. Fantastic school catchment with Homma Elementary and McMath High School. Located on a quiet street with a cul-de-sac at the end. A beautifully cared for home in a lovely neighborhood! OPEN: Jun 7, 2-4pm (id:48205)
Open House
This property has open houses!
2:00 pm
Ends at:4:00 pm
Property Details
| MLS® Number | R3010703 |
| Property Type | Single Family |
| Neigbourhood | Westwind |
| Amenities Near By | Recreation, Shopping |
| Parking Space Total | 4 |
Building
| Bathroom Total | 3 |
| Bedrooms Total | 6 |
| Appliances | All |
| Architectural Style | 2 Level |
| Constructed Date | 1988 |
| Construction Style Attachment | Detached |
| Fireplace Present | Yes |
| Fireplace Total | 2 |
| Heating Type | Baseboard Heaters, Heat Pump, Radiant Heat |
| Size Interior | 3,038 Ft2 |
| Type | House |
Parking
| Garage | 2 |
Land
| Acreage | No |
| Land Amenities | Recreation, Shopping |
| Size Frontage | 52 Ft ,10 In |
| Size Irregular | 4835 |
| Size Total | 4835 Sqft |
| Size Total Text | 4835 Sqft |
https://www.realtor.ca/real-estate/28409772/12455-alliance-drive-richmond

