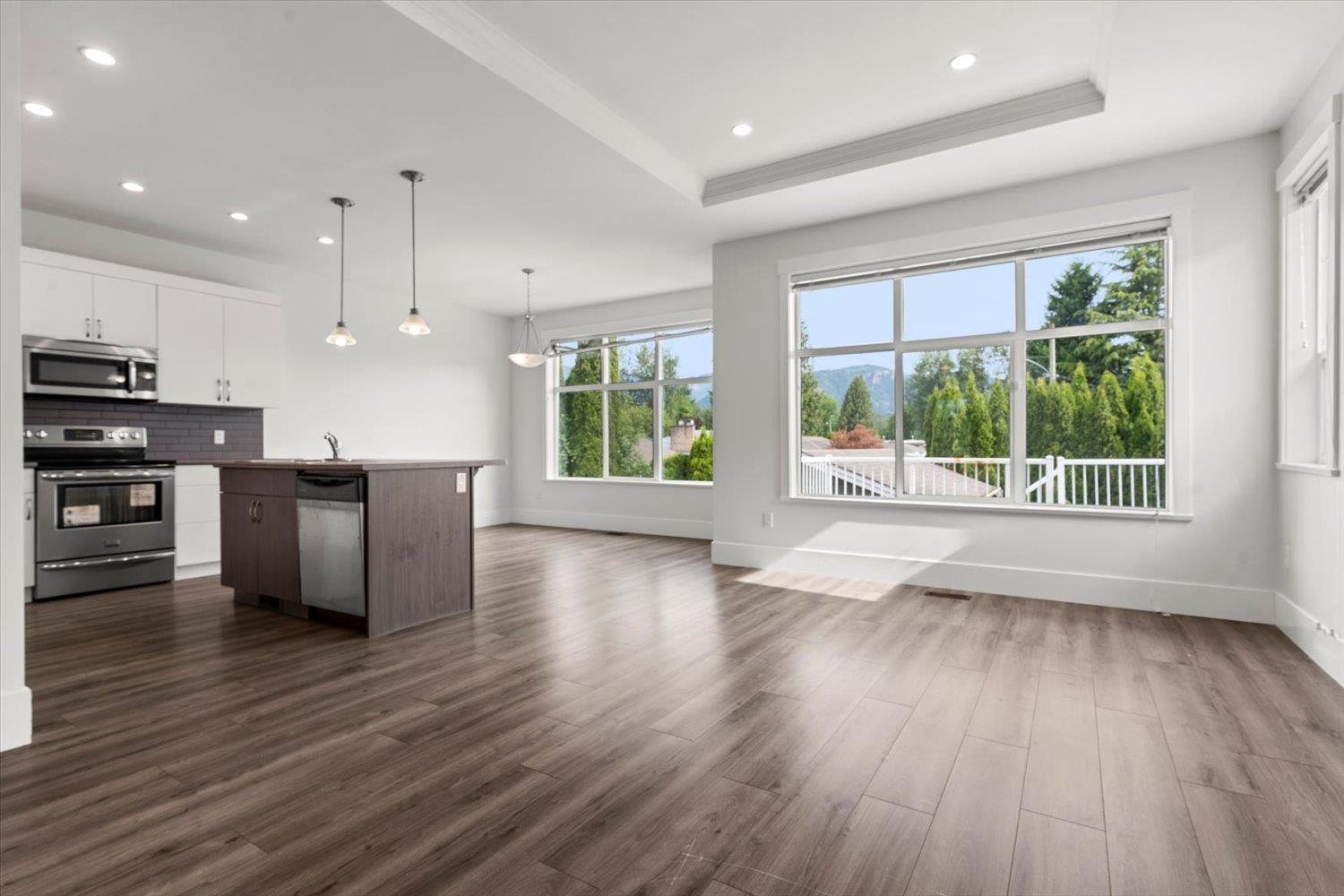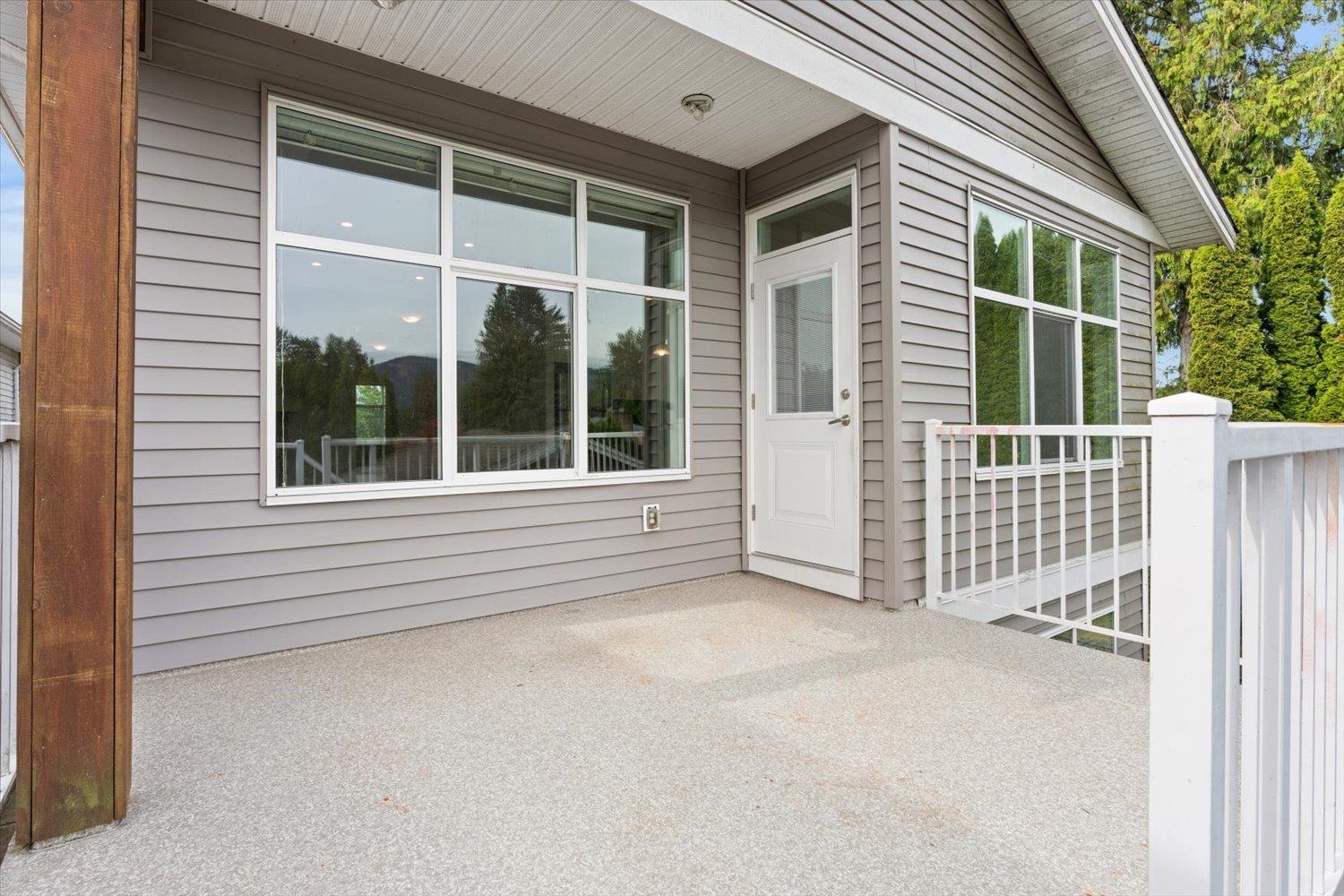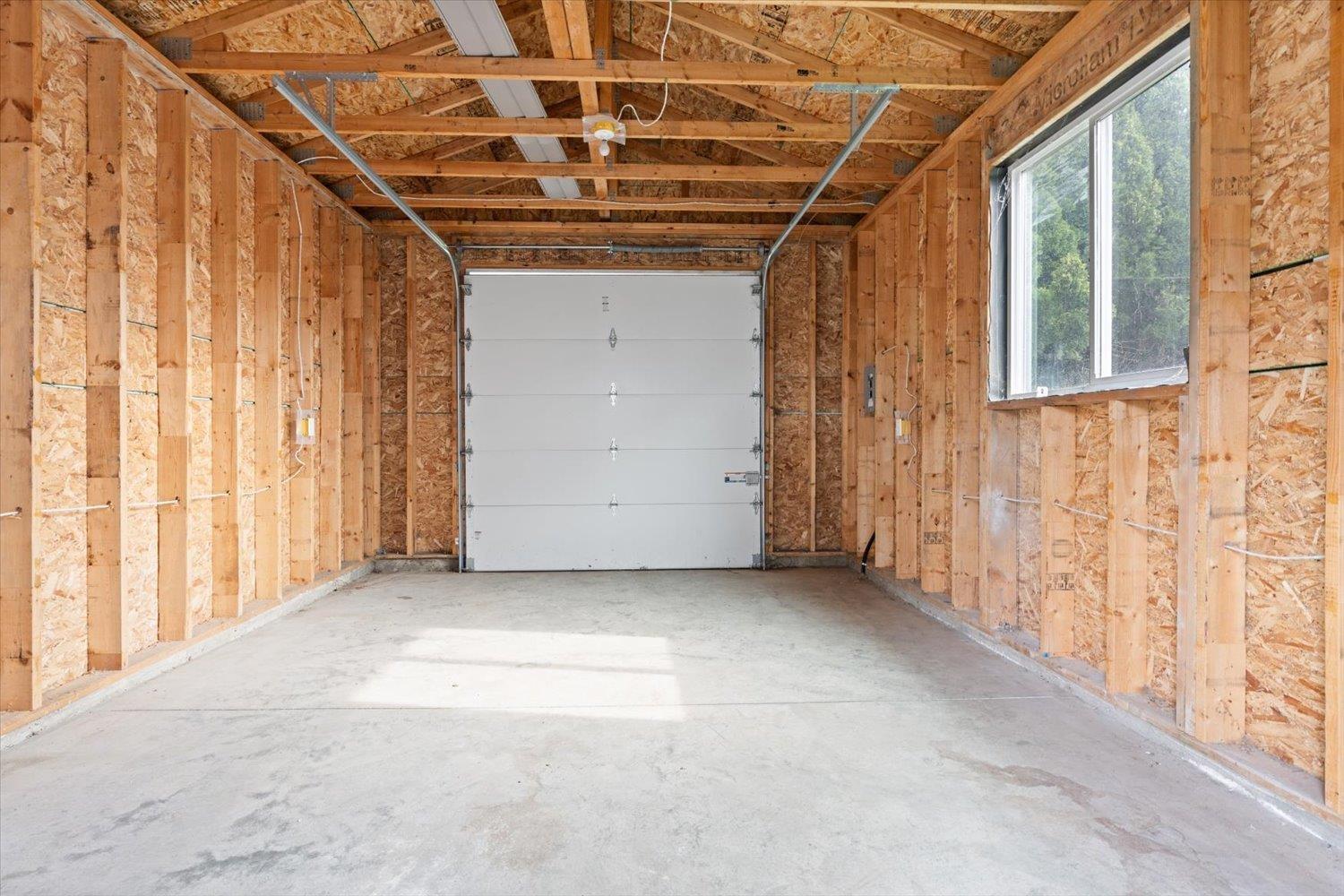45519 Reece Avenue, Chilliwack Proper West Chilliwack, British Columbia V2P 3A2
5 Bedroom
3 Bathroom
2,476 ft2
Basement Entry
Fireplace
Forced Air
$967,000
Welcome to 45519 Reece Ave - This nearly 2500 sq ft home with detached SHOP is rare find. This lot backs onto Carroll St, which gives access to the shop from there and no rear neighbours! Great features include - Large Master Bedroom with Ensuite and a great Walk In Closet, HUGE driveway with lots of parking, Five Bedrooms (three upstairs), Open concept great room, Awesome laundry room, Large back deck and much much more! Call today to setup your private viewing. * PREC - Personal Real Estate Corporation (id:48205)
Property Details
| MLS® Number | R3009118 |
| Property Type | Single Family |
Building
| Bathroom Total | 3 |
| Bedrooms Total | 5 |
| Appliances | Washer, Dryer, Refrigerator, Stove, Dishwasher |
| Architectural Style | Basement Entry |
| Basement Type | None |
| Constructed Date | 2014 |
| Construction Style Attachment | Detached |
| Fireplace Present | Yes |
| Fireplace Total | 1 |
| Heating Fuel | Natural Gas |
| Heating Type | Forced Air |
| Stories Total | 2 |
| Size Interior | 2,476 Ft2 |
| Type | House |
Parking
| Detached Garage | |
| Garage | 2 |
Land
| Acreage | No |
| Size Frontage | 34 Ft ,5 In |
| Size Irregular | 0.1 |
| Size Total | 0.1 Ac |
| Size Total Text | 0.1 Ac |
Rooms
| Level | Type | Length | Width | Dimensions |
|---|---|---|---|---|
| Lower Level | Recreational, Games Room | 11 ft ,1 in | 26 ft | 11 ft ,1 in x 26 ft |
| Lower Level | Laundry Room | 11 ft ,1 in | 6 ft ,2 in | 11 ft ,1 in x 6 ft ,2 in |
| Lower Level | Bedroom 4 | 11 ft ,5 in | 7 ft ,9 in | 11 ft ,5 in x 7 ft ,9 in |
| Lower Level | Bedroom 5 | 11 ft ,5 in | 10 ft ,1 in | 11 ft ,5 in x 10 ft ,1 in |
| Main Level | Primary Bedroom | 16 ft ,2 in | 15 ft ,3 in | 16 ft ,2 in x 15 ft ,3 in |
| Main Level | Bedroom 2 | 9 ft ,3 in | 11 ft ,7 in | 9 ft ,3 in x 11 ft ,7 in |
| Main Level | Bedroom 3 | 10 ft ,6 in | 10 ft | 10 ft ,6 in x 10 ft |
| Main Level | Living Room | 11 ft ,7 in | 21 ft ,2 in | 11 ft ,7 in x 21 ft ,2 in |
| Main Level | Dining Room | 12 ft ,5 in | 10 ft ,1 in | 12 ft ,5 in x 10 ft ,1 in |
| Main Level | Kitchen | 12 ft ,5 in | 10 ft ,1 in | 12 ft ,5 in x 10 ft ,1 in |
https://www.realtor.ca/real-estate/28423350/45519-reece-avenue-chilliwack-proper-west-chilliwack




































