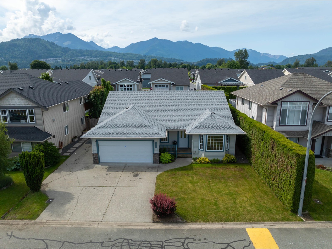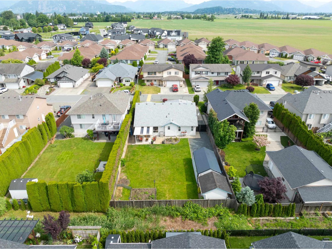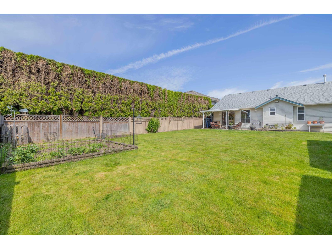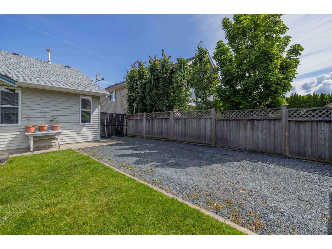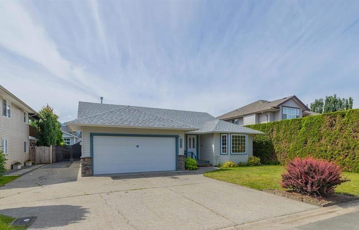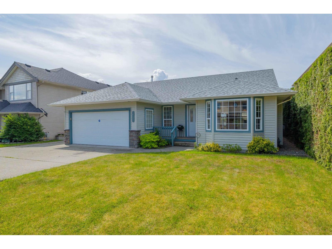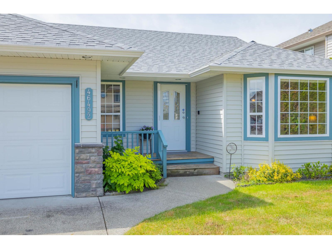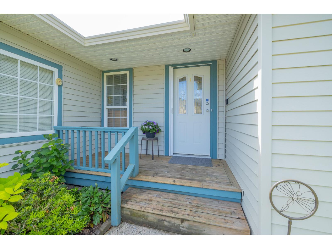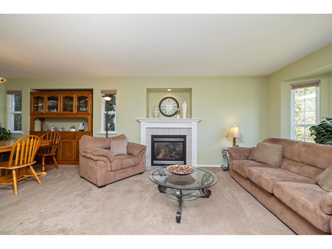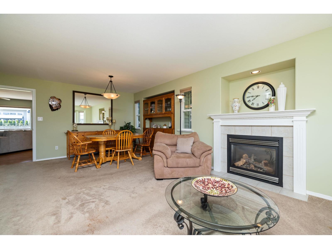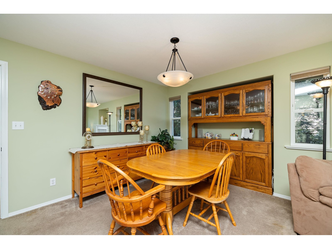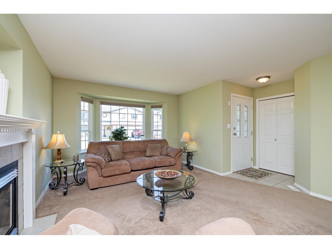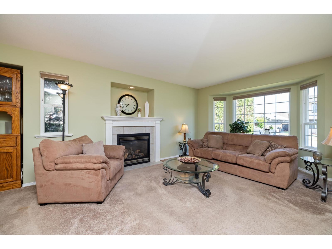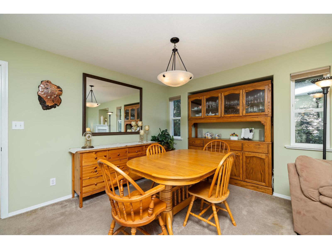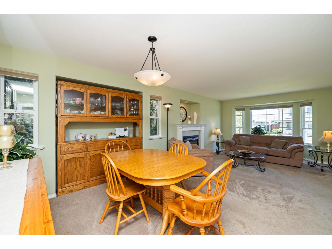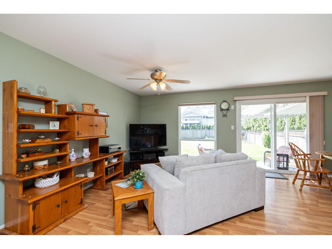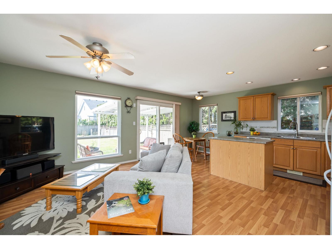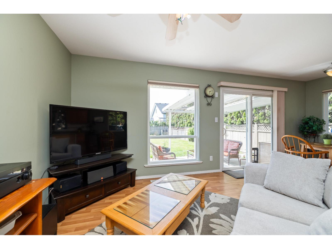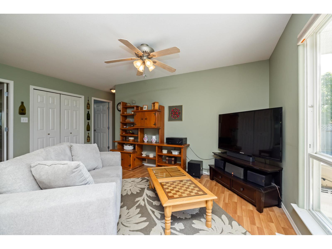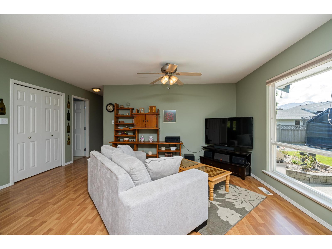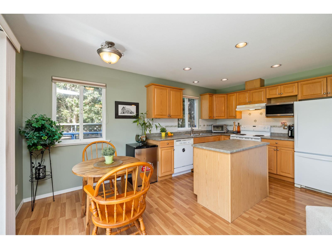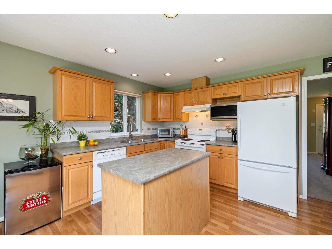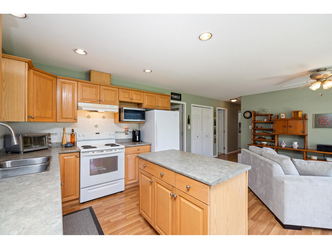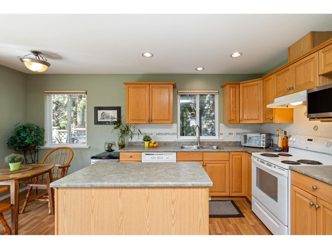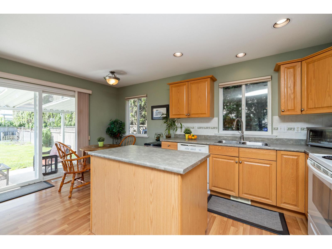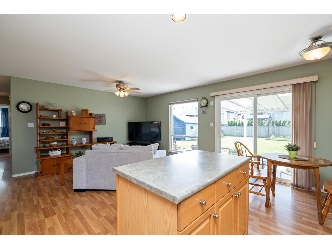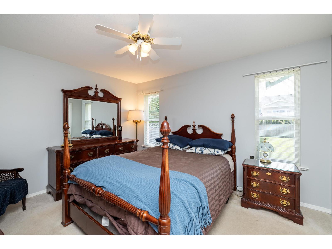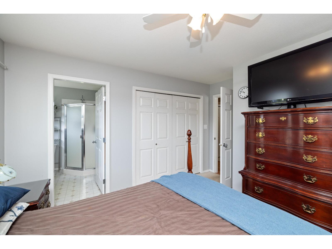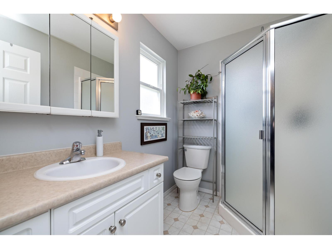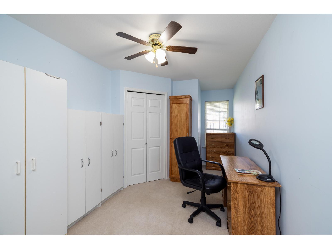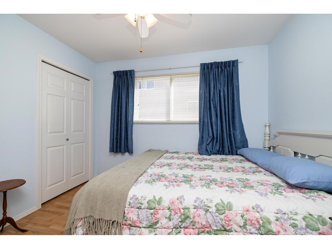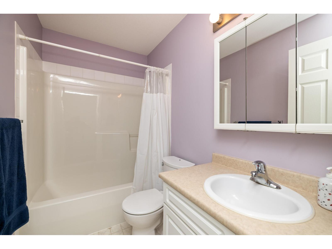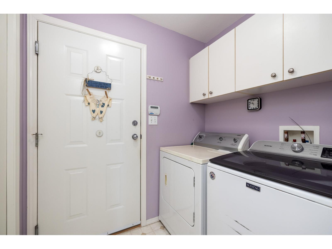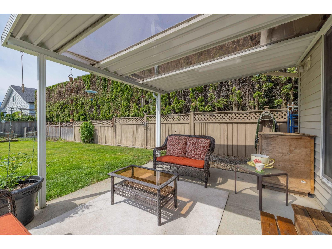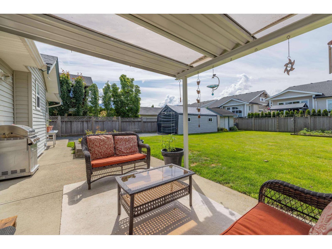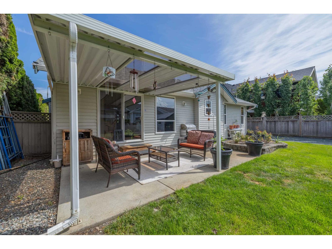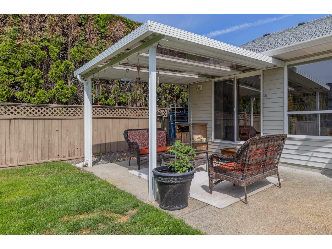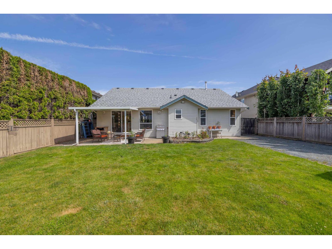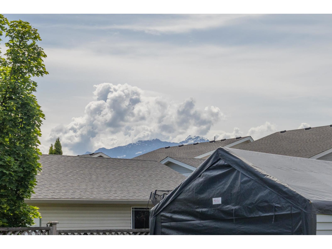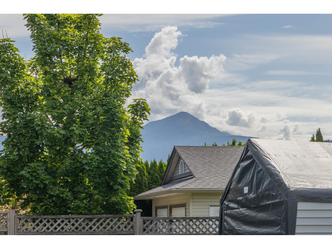46492 Ranchero Drive, Sardis East Vedder Chilliwack, British Columbia V4Z 1K3
$829,999
bright and beautifully cared-for 3-bed, 2-bath home in the heart of Sardis! Spanning 1,472 sqft nestled on a spacious 7,492 sqft lot, this property offers both comfort and convenience, minutes from local schools and all the amenities you need. Inside, you'll find an inviting layout with a large living room drenched in natural light thanks to oversized windows. The formal dining area flows seamlessly from the living space and features a cozy natural gas fireplace, perfect for gatherings. The kitchen offers plenty of storage and counter space, ideal for day-to-day living and weekend entertaining. Step outside to a private, fully fenced backyard complete with a covered patio, perfect for relaxing or hosting guests year-round. Additional features include a double garage and long Drive way. (id:48205)
Property Details
| MLS® Number | R3011498 |
| Property Type | Single Family |
| Storage Type | Storage |
| View Type | Mountain View |
Building
| Bathroom Total | 2 |
| Bedrooms Total | 3 |
| Amenities | Laundry - In Suite |
| Appliances | Washer, Dryer, Refrigerator, Stove, Dishwasher |
| Architectural Style | Ranch |
| Basement Type | None |
| Constructed Date | 2003 |
| Construction Style Attachment | Detached |
| Fireplace Present | Yes |
| Fireplace Total | 1 |
| Heating Fuel | Natural Gas |
| Heating Type | Forced Air |
| Stories Total | 1 |
| Size Interior | 1,386 Ft2 |
| Type | House |
Parking
| Garage | 2 |
Land
| Acreage | No |
| Size Frontage | 56 Ft |
| Size Irregular | 7492 |
| Size Total | 7492 Sqft |
| Size Total Text | 7492 Sqft |
Rooms
| Level | Type | Length | Width | Dimensions |
|---|---|---|---|---|
| Main Level | Foyer | 4 ft ,9 in | 4 ft ,1 in | 4 ft ,9 in x 4 ft ,1 in |
| Main Level | Living Room | 11 ft ,9 in | 14 ft ,1 in | 11 ft ,9 in x 14 ft ,1 in |
| Main Level | Dining Room | 15 ft ,3 in | 10 ft ,7 in | 15 ft ,3 in x 10 ft ,7 in |
| Main Level | Kitchen | 10 ft ,4 in | 9 ft ,7 in | 10 ft ,4 in x 9 ft ,7 in |
| Main Level | Eating Area | 9 ft ,5 in | 6 ft ,9 in | 9 ft ,5 in x 6 ft ,9 in |
| Main Level | Enclosed Porch | 20 ft ,5 in | 11 ft ,8 in | 20 ft ,5 in x 11 ft ,8 in |
| Main Level | Family Room | 9 ft ,8 in | 16 ft ,5 in | 9 ft ,8 in x 16 ft ,5 in |
| Main Level | Bedroom 2 | 8 ft ,6 in | 17 ft ,5 in | 8 ft ,6 in x 17 ft ,5 in |
| Main Level | Laundry Room | 6 ft ,5 in | 4 ft ,1 in | 6 ft ,5 in x 4 ft ,1 in |
| Main Level | Bedroom 3 | 8 ft ,9 in | 10 ft ,4 in | 8 ft ,9 in x 10 ft ,4 in |
| Main Level | Primary Bedroom | 12 ft ,7 in | 10 ft ,1 in | 12 ft ,7 in x 10 ft ,1 in |
https://www.realtor.ca/real-estate/28423352/46492-ranchero-drive-sardis-east-vedder-chilliwack

