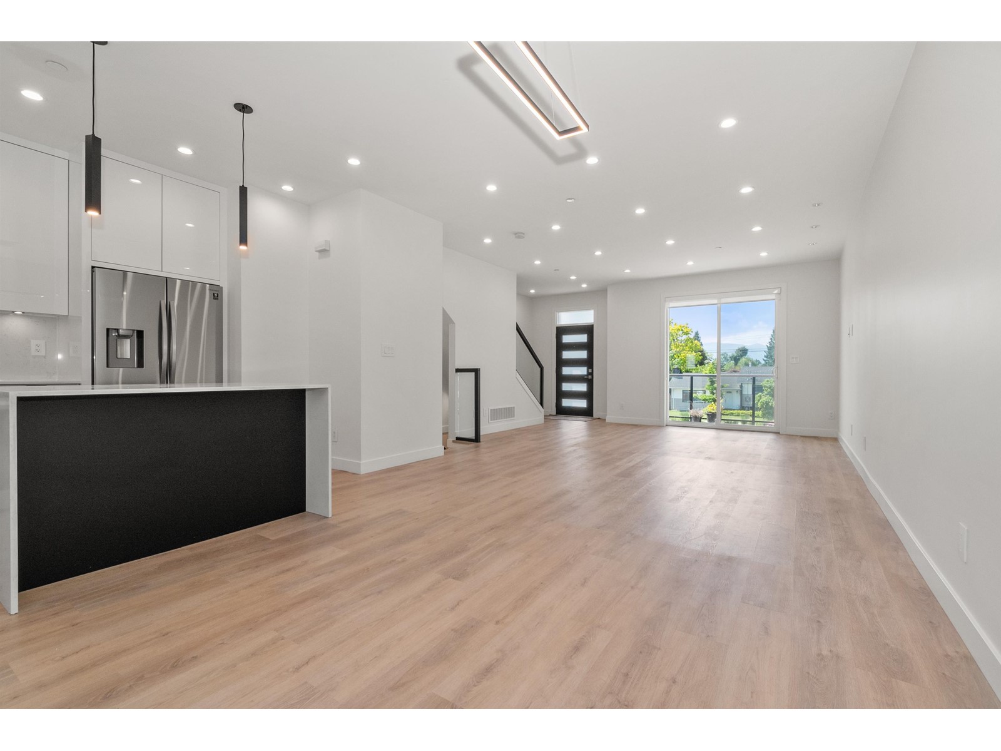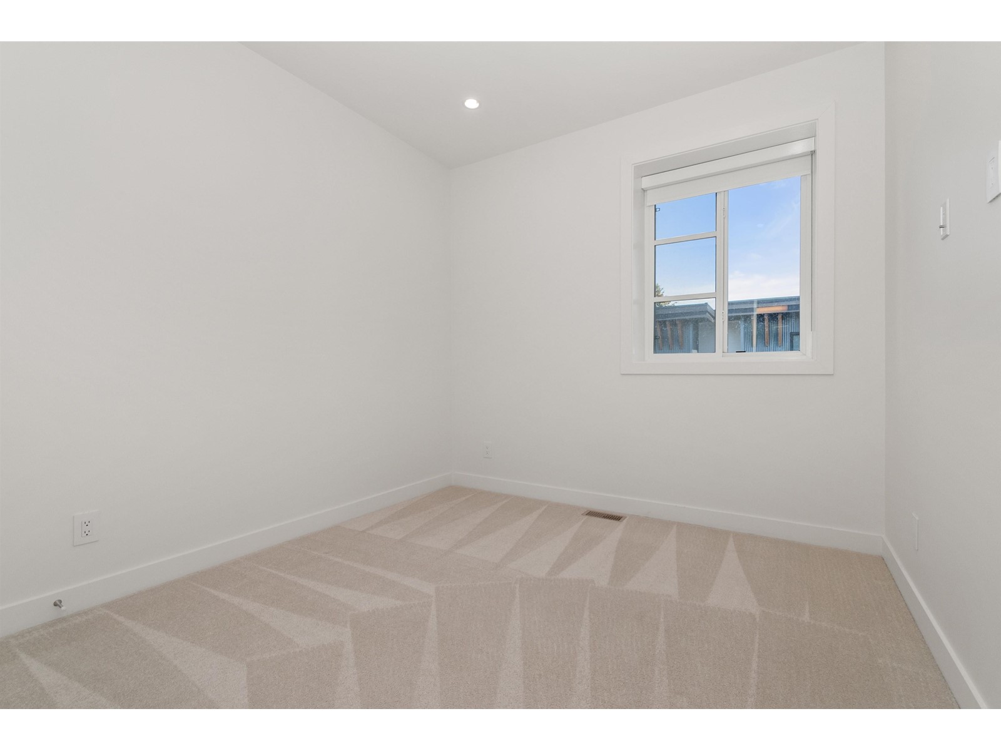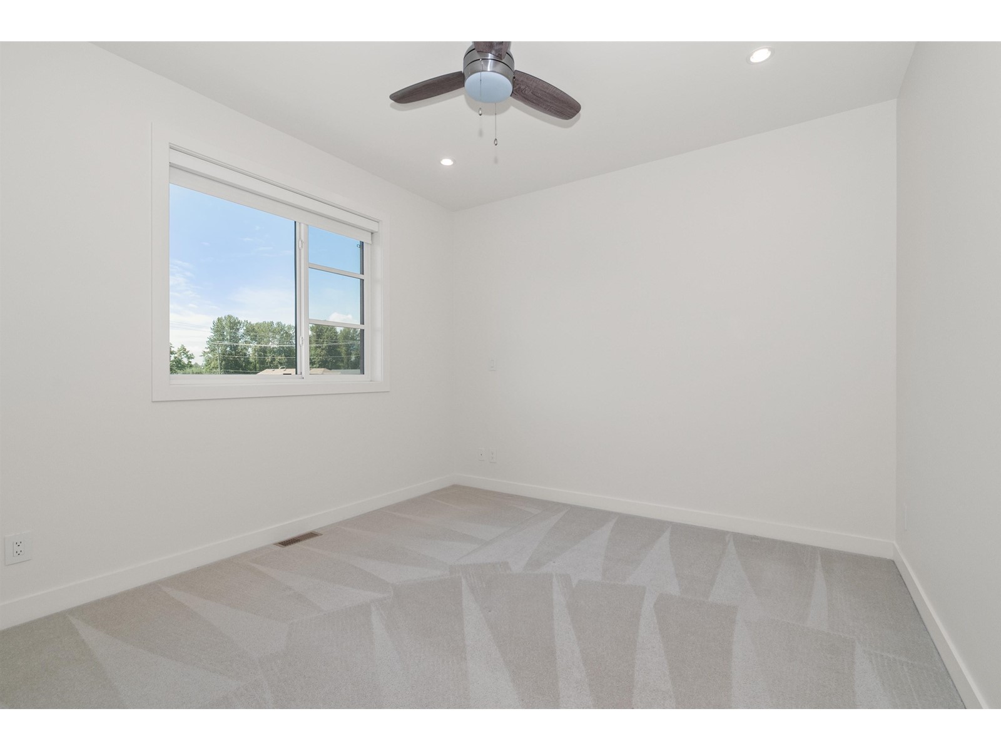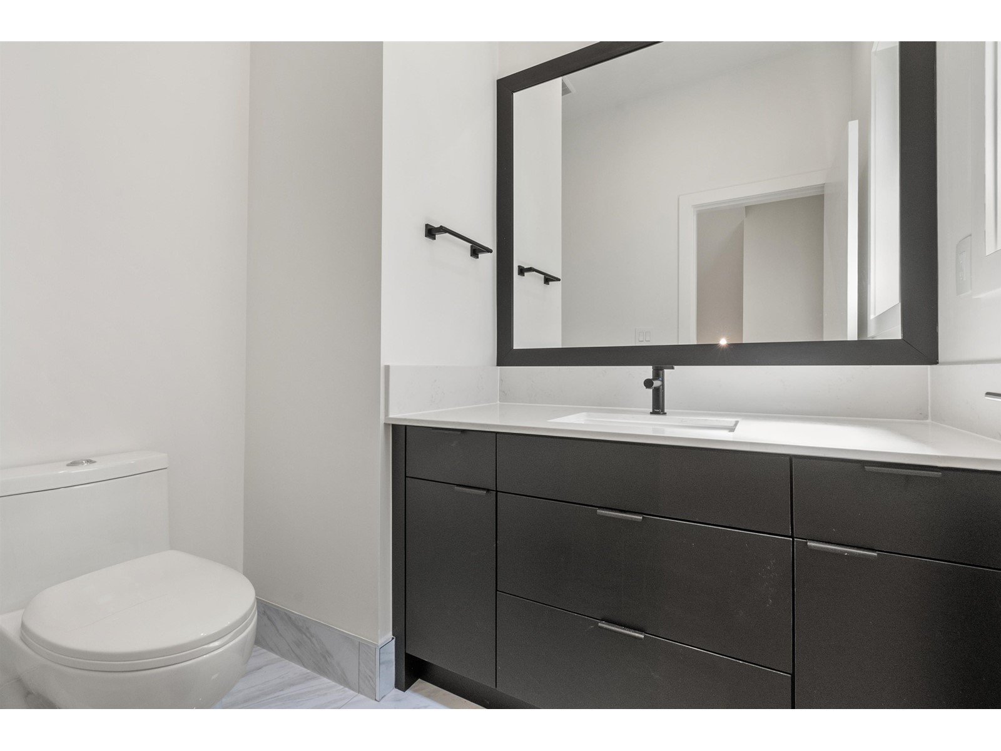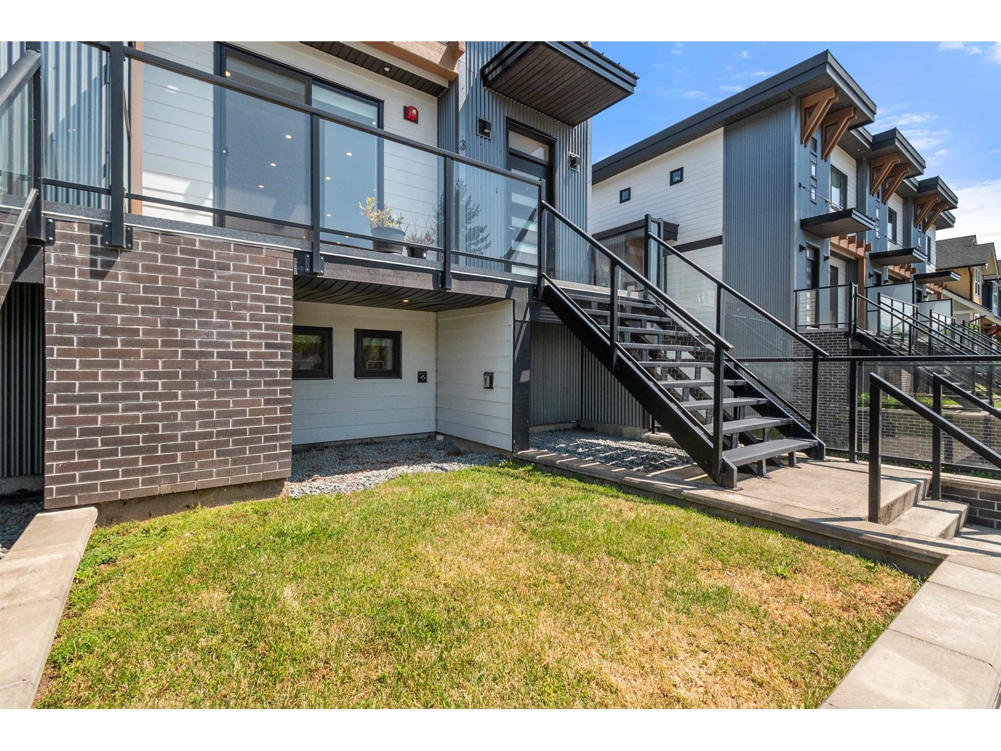3 45437 Spadina Avenue, Chilliwack Proper West Chilliwack, British Columbia V2P 0J9
$669,800
Discover Lyfe at the Landing on a charming, tree-lined avenue in the heart of one of Chilliwack's most pedestrian-friendly areas. This modern, end unit, open-concept home features a bright kitchen w/ quartz counters, soft-close cabinets, a full stainless steel appliance package, & two balconies"”one w/ a natural gas BBQ hookup, perfect for entertaining. Enjoy custom built-in closet organizers throughout. Upstairs, the spacious primary suite offers a tiled stand-up shower & walk-in closet. The versatile rec room downstairs is ideal for a gym, office, or playroom. Added convenience w/ in-home car charger. Walk to shopping, schools, hospital, leisure centre, arts centre, parks, & the Chilliwack Coliseum, w/ quick hwy access & plenty of parking. Experience stylish & convenient living today! (id:48205)
Property Details
| MLS® Number | R3011337 |
| Property Type | Single Family |
| View Type | View |
Building
| Bathroom Total | 3 |
| Bedrooms Total | 3 |
| Appliances | Washer, Dryer, Refrigerator, Stove, Dishwasher |
| Basement Development | Finished |
| Basement Type | Unknown (finished) |
| Constructed Date | 2021 |
| Construction Style Attachment | Attached |
| Heating Fuel | Natural Gas |
| Heating Type | Forced Air |
| Stories Total | 3 |
| Size Interior | 1,677 Ft2 |
| Type | Row / Townhouse |
Parking
| Garage | 1 |
Land
| Acreage | No |
Rooms
| Level | Type | Length | Width | Dimensions |
|---|---|---|---|---|
| Above | Bedroom 2 | 9 ft ,3 in | 10 ft ,1 in | 9 ft ,3 in x 10 ft ,1 in |
| Above | Bedroom 3 | 9 ft ,5 in | 10 ft ,1 in | 9 ft ,5 in x 10 ft ,1 in |
| Above | Primary Bedroom | 15 ft ,4 in | 11 ft ,1 in | 15 ft ,4 in x 11 ft ,1 in |
| Above | Other | 7 ft ,2 in | 8 ft ,8 in | 7 ft ,2 in x 8 ft ,8 in |
| Lower Level | Recreational, Games Room | 13 ft ,3 in | 8 ft ,9 in | 13 ft ,3 in x 8 ft ,9 in |
| Lower Level | Utility Room | 3 ft ,2 in | 16 ft ,5 in | 3 ft ,2 in x 16 ft ,5 in |
| Main Level | Dining Room | 10 ft ,3 in | 15 ft ,1 in | 10 ft ,3 in x 15 ft ,1 in |
| Main Level | Foyer | 7 ft | 4 ft ,1 in | 7 ft x 4 ft ,1 in |
| Main Level | Kitchen | 9 ft | 17 ft ,1 in | 9 ft x 17 ft ,1 in |
| Main Level | Living Room | 15 ft ,3 in | 14 ft ,8 in | 15 ft ,3 in x 14 ft ,8 in |
https://www.realtor.ca/real-estate/28417299/3-45437-spadina-avenue-chilliwack-proper-west-chilliwack









