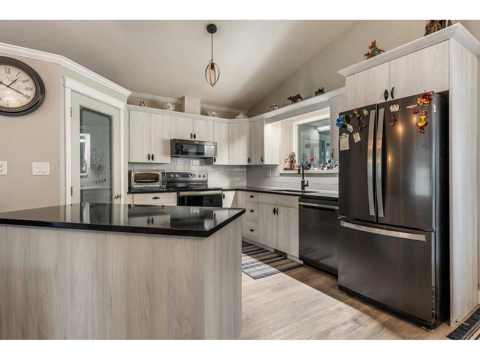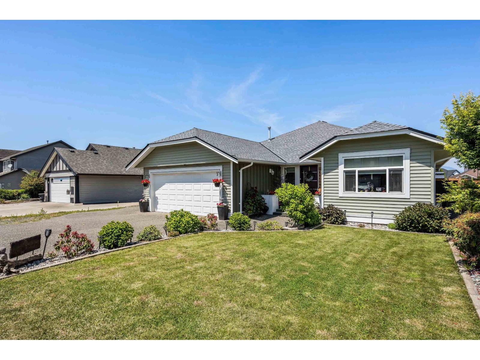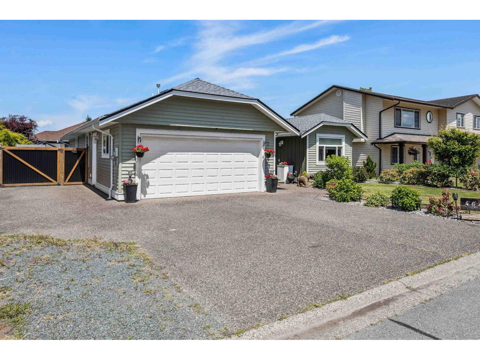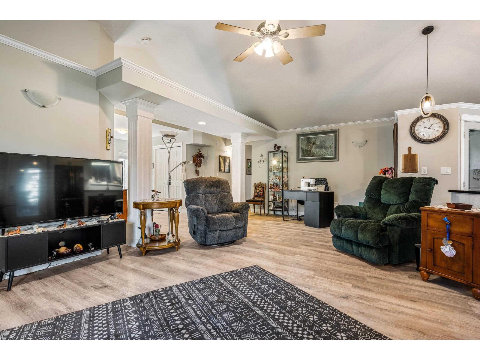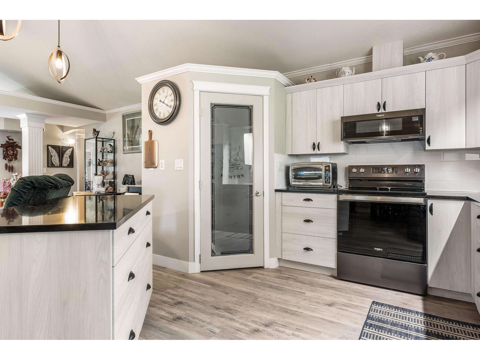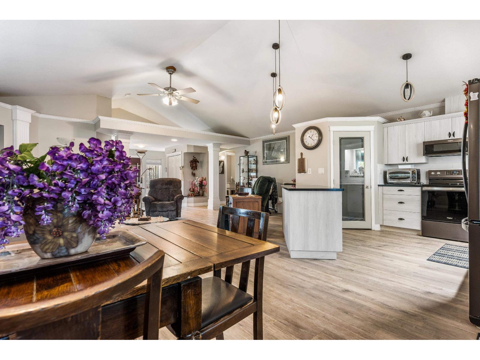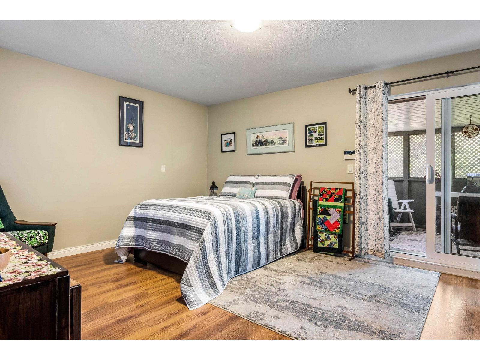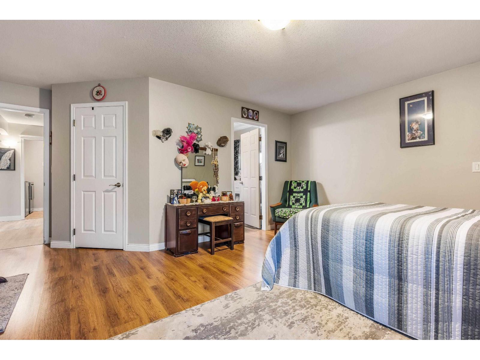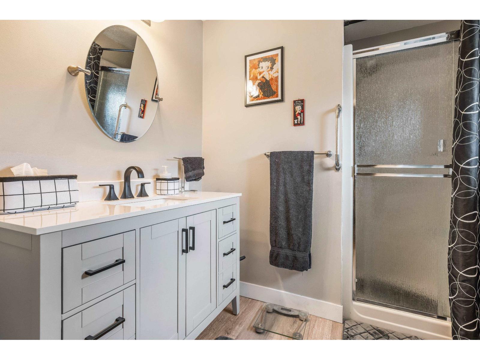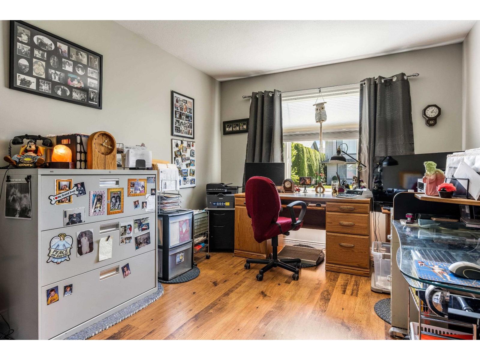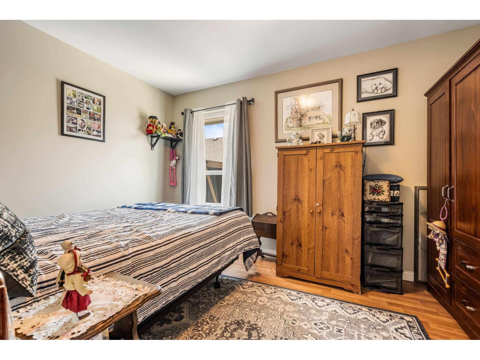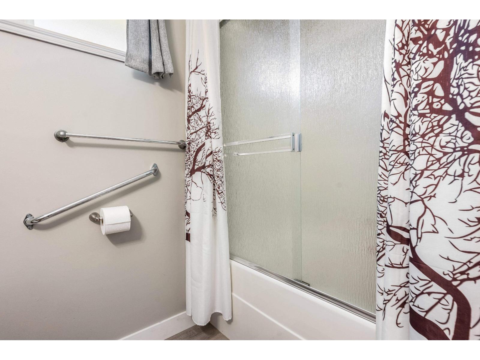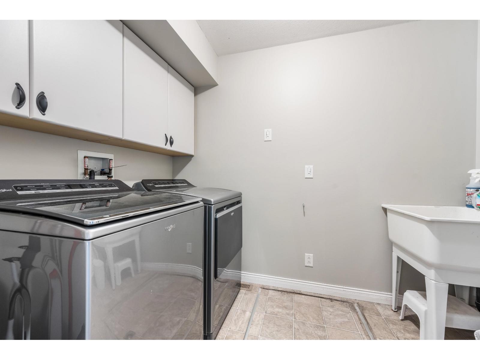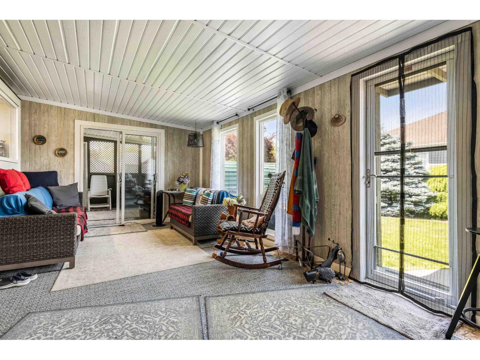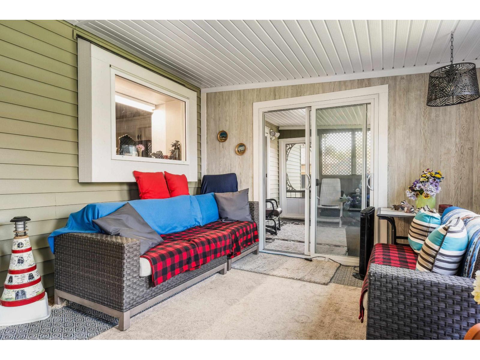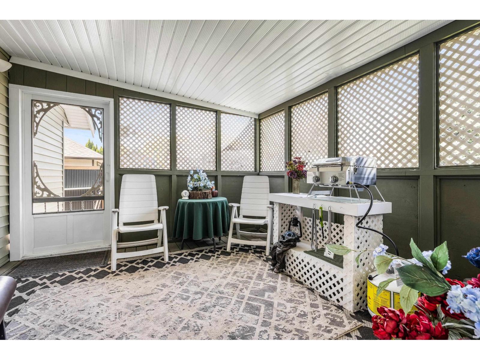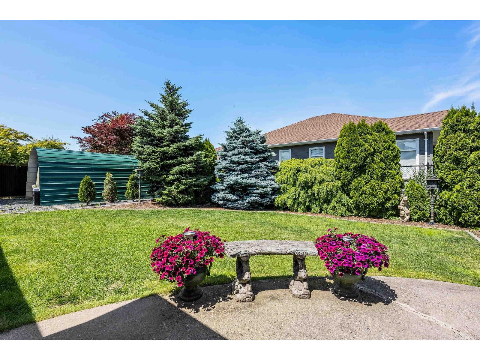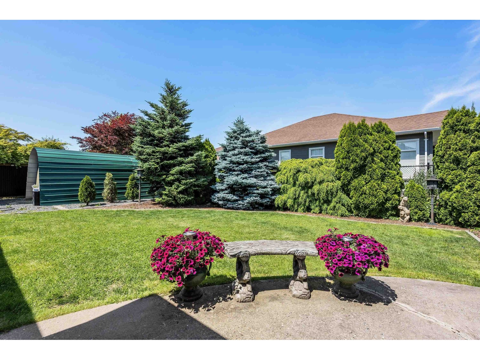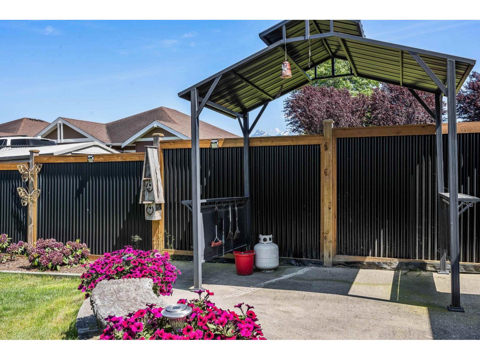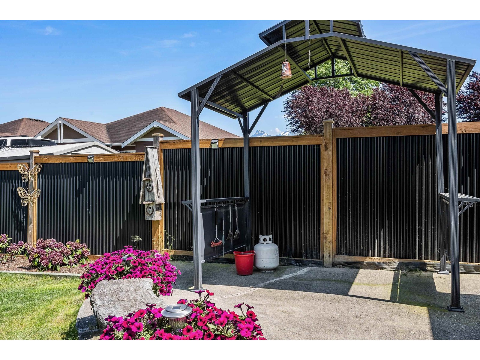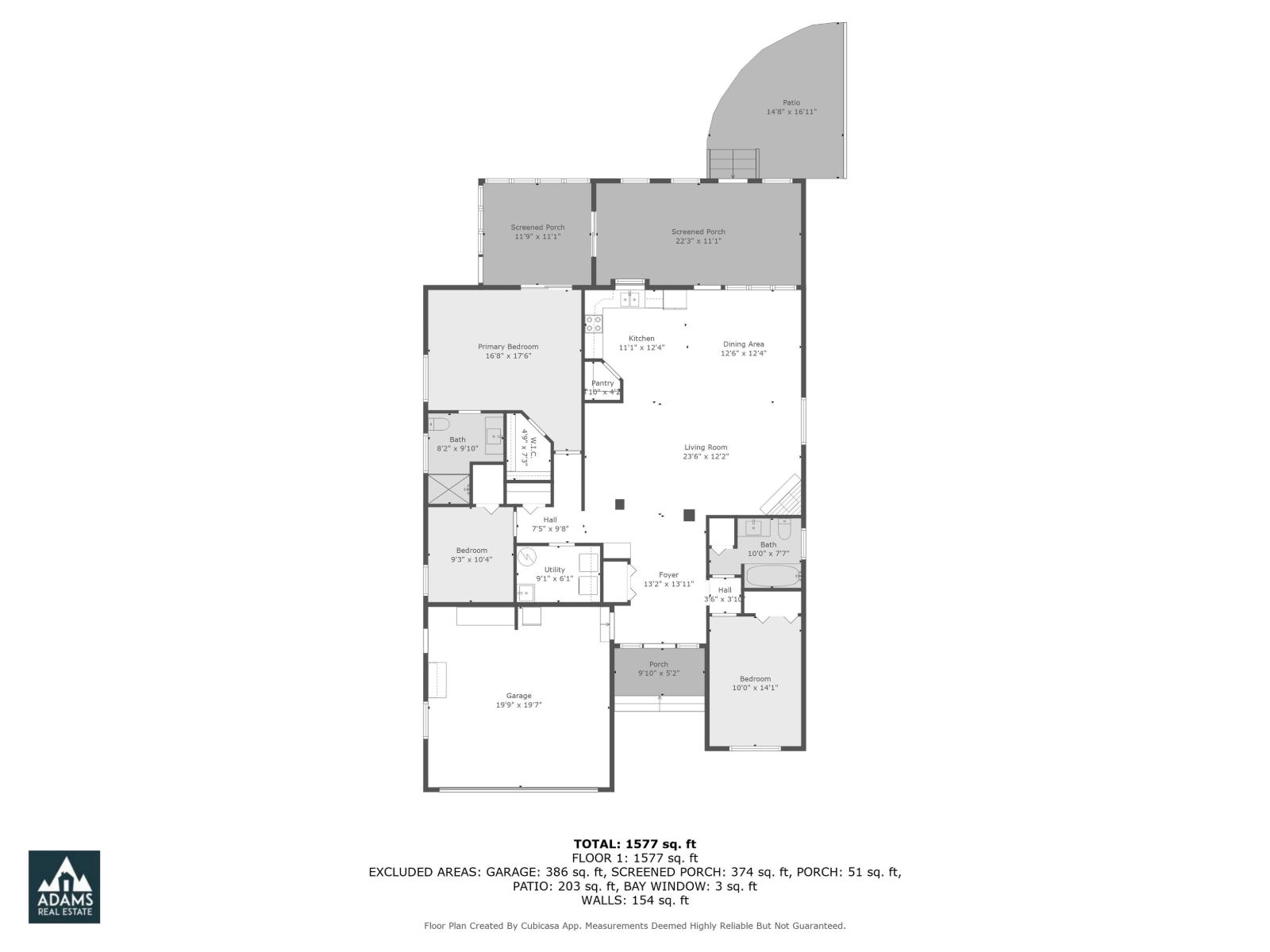46481 Ranchero Drive, Sardis East Vedder Chilliwack, British Columbia V4Z 1K3
$949,900
Beautifully RENOVATED 3-BDRM, 2-BTHRM RANCHER w/ DOUBLE GARAGE, RV PARKING & A/C in SARDIS! This home has been FULLY UPDATED FROM TOP TO BOTTOM"”INSIDE & OUT W/ OVER 100K IN UPGRADES. Featuring NEW WINDOWS & DOORS, ROOF, SIDING, FLOORING, FRESH PAINT THROUGHOUT & NEW BATHROOM VANTIES & FIXTURES. The kitchen offers BRAND-NEW CABINETRY & COUNTERTOPS, S/S appliances, a functional island with storage, & a large pantry. The bright & spacious living room boasts vaulted ceilings & a cozy gas fireplace. Off the dining area, The fully ENCLOSED PORCH ADDS 374 SQ.FT."”perfect for year-round enjoyment. There are 3 generously sized bedrooms, including the primary suite with a large walk-in closet & a 3-pc ensuite. Outside, enjoy the PRIVATE, FULLY FENCED BACKYARD with plenty of room to relax & entertain! * PREC - Personal Real Estate Corporation (id:48205)
Property Details
| MLS® Number | R3012452 |
| Property Type | Single Family |
Building
| Bathroom Total | 2 |
| Bedrooms Total | 3 |
| Appliances | Washer, Dryer, Refrigerator, Stove, Dishwasher |
| Architectural Style | Ranch |
| Basement Type | Crawl Space |
| Constructed Date | 2002 |
| Construction Style Attachment | Detached |
| Cooling Type | Central Air Conditioning |
| Fire Protection | Security System |
| Fireplace Present | Yes |
| Fireplace Total | 1 |
| Heating Fuel | Natural Gas |
| Heating Type | Forced Air |
| Stories Total | 1 |
| Size Interior | 1,577 Ft2 |
| Type | House |
Parking
| Garage | 2 |
Land
| Acreage | No |
| Size Frontage | 60 Ft |
| Size Irregular | 7500 |
| Size Total | 7500 Sqft |
| Size Total Text | 7500 Sqft |
Rooms
| Level | Type | Length | Width | Dimensions |
|---|---|---|---|---|
| Main Level | Living Room | 23 ft ,5 in | 12 ft ,2 in | 23 ft ,5 in x 12 ft ,2 in |
| Main Level | Dining Room | 12 ft ,5 in | 12 ft ,4 in | 12 ft ,5 in x 12 ft ,4 in |
| Main Level | Kitchen | 11 ft ,3 in | 12 ft ,4 in | 11 ft ,3 in x 12 ft ,4 in |
| Main Level | Pantry | 6 ft ,8 in | 4 ft ,2 in | 6 ft ,8 in x 4 ft ,2 in |
| Main Level | Primary Bedroom | 16 ft ,6 in | 17 ft ,6 in | 16 ft ,6 in x 17 ft ,6 in |
| Main Level | Other | 4 ft ,7 in | 7 ft ,3 in | 4 ft ,7 in x 7 ft ,3 in |
| Main Level | Bedroom 2 | 9 ft ,2 in | 10 ft ,4 in | 9 ft ,2 in x 10 ft ,4 in |
| Main Level | Bedroom 3 | 10 ft | 14 ft ,1 in | 10 ft x 14 ft ,1 in |
| Main Level | Utility Room | 9 ft ,3 in | 6 ft ,1 in | 9 ft ,3 in x 6 ft ,1 in |
https://www.realtor.ca/real-estate/28432147/46481-ranchero-drive-sardis-east-vedder-chilliwack

