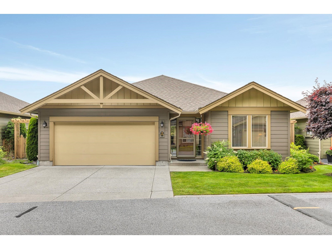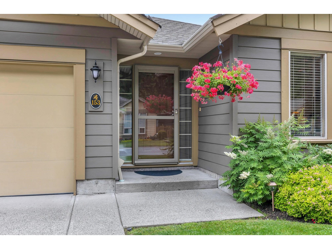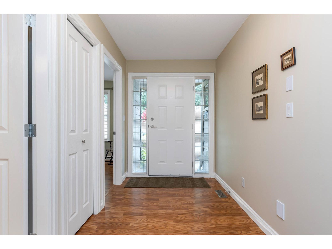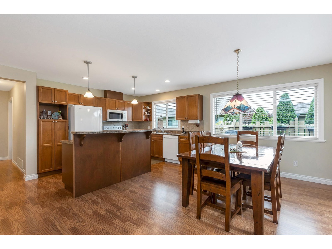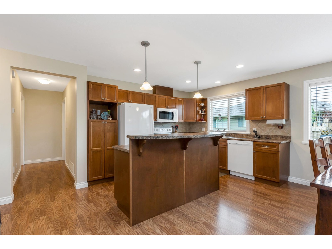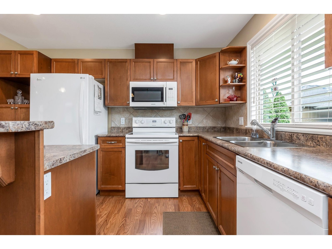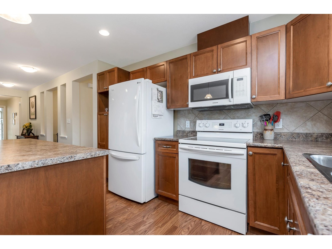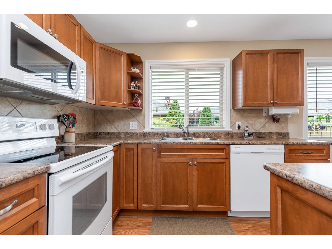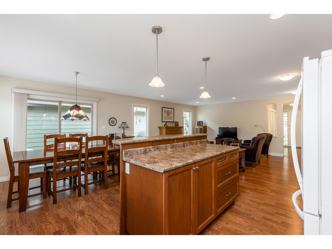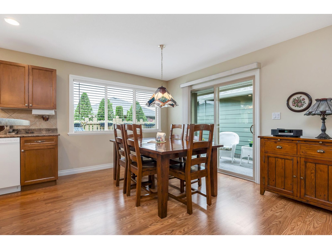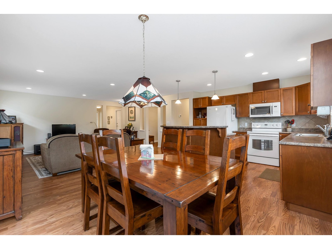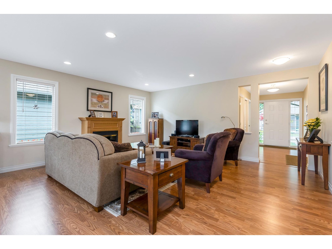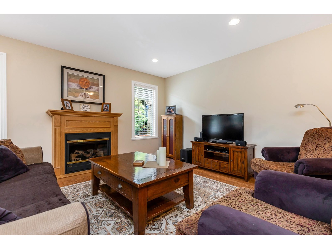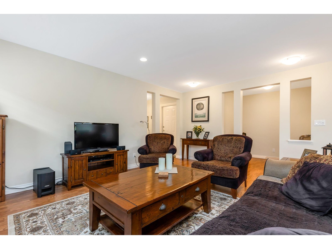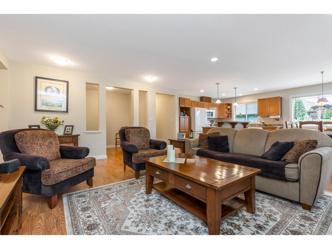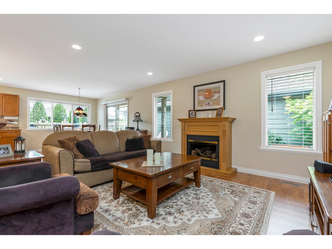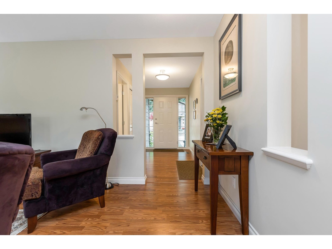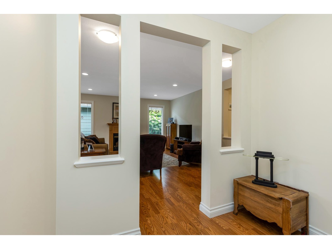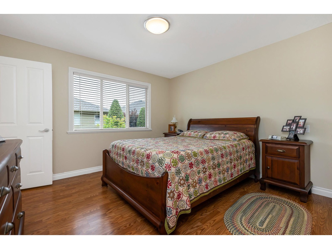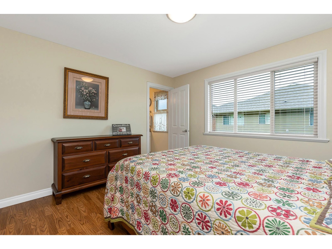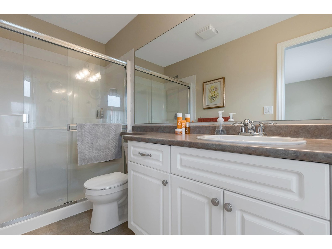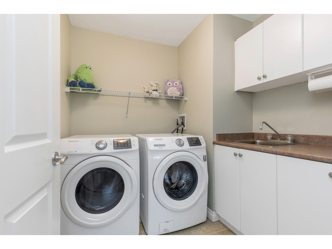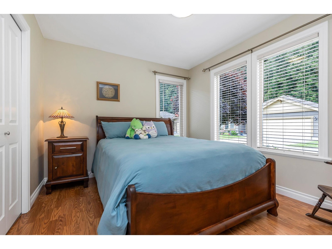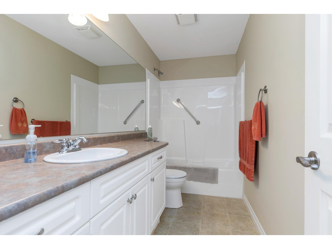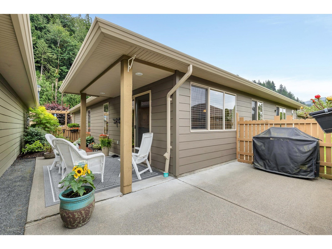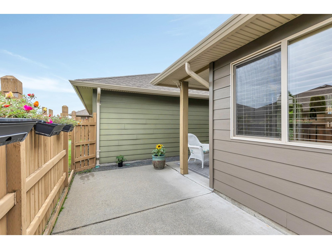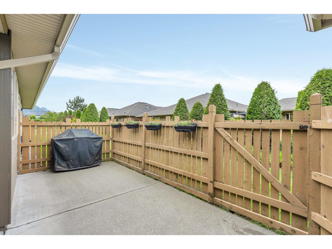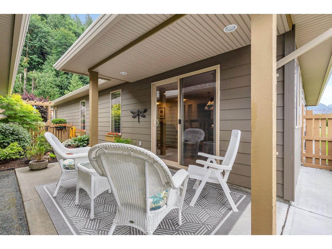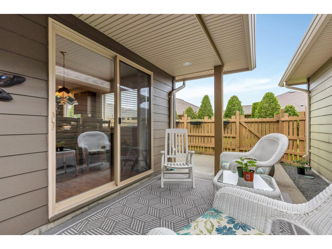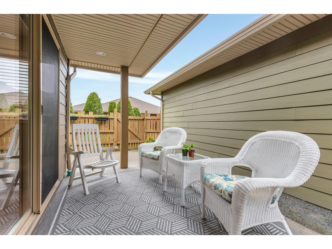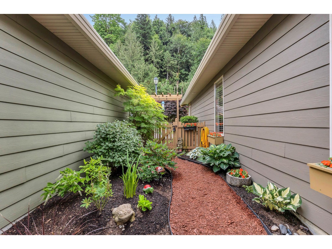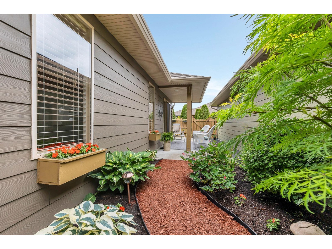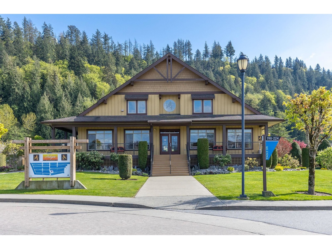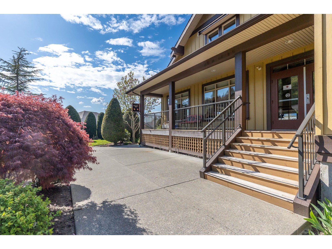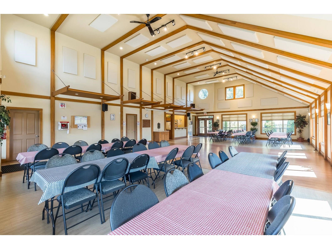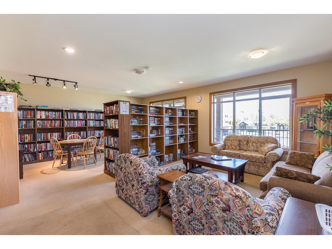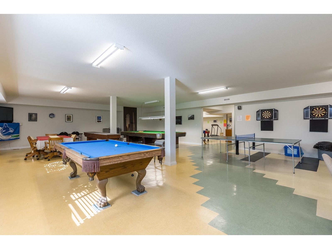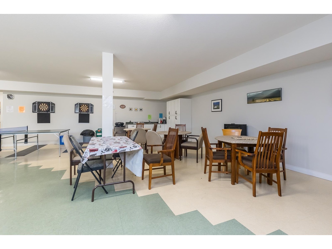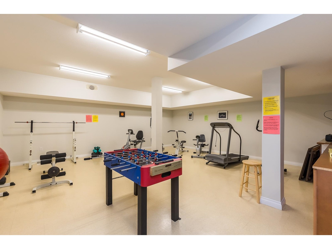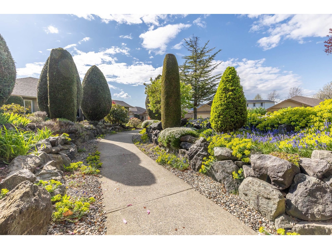153 46000 Thomas Road, Vedder Crossing Chilliwack, British Columbia V2R 5W6
$629,000
DETACHED RANCHER! In a gated community. This home is fantastic! Nothing to do here just sit back enjoy and come back to a great place to call home. 2 bed 2 bath, large GreatRm w/fireplace. Laundry room with sink. Primary bdrm has ensuite & spacious walk-in closet. Upgraded Geo Thermal. You have your own private patio/yard area with low maintenance or perfect for a green thumb. A great area to enjoy summer BBQs. Clubhouse offers a Community Hall, library, games room, exercise center, and 2 guest suites! Walk to great shopping, transit, restaurants, recreation (Vedder River trails) & more. Don't miss your chance to be a part of this amazing community. AGE 45+. Pets Welcome with 24" height restriction at shoulder. Call now to view! * PREC - Personal Real Estate Corporation (id:48205)
Property Details
| MLS® Number | R3014758 |
| Property Type | Single Family |
| Structure | Clubhouse |
| View Type | Mountain View |
Building
| Bathroom Total | 2 |
| Bedrooms Total | 2 |
| Amenities | Recreation Centre |
| Appliances | Washer, Dryer, Refrigerator, Stove, Dishwasher |
| Architectural Style | Ranch |
| Basement Type | Crawl Space |
| Constructed Date | 2006 |
| Construction Style Attachment | Detached |
| Cooling Type | Central Air Conditioning |
| Fireplace Present | Yes |
| Fireplace Total | 1 |
| Fixture | Drapes/window Coverings |
| Heating Fuel | Geo Thermal |
| Stories Total | 1 |
| Size Interior | 1,289 Ft2 |
| Type | House |
Parking
| Garage | 2 |
Land
| Acreage | No |
| Size Depth | 90 Ft |
| Size Frontage | 47 Ft |
| Size Irregular | 4145 |
| Size Total | 4145 Sqft |
| Size Total Text | 4145 Sqft |
Rooms
| Level | Type | Length | Width | Dimensions |
|---|---|---|---|---|
| Main Level | Great Room | 17 ft ,5 in | 13 ft ,4 in | 17 ft ,5 in x 13 ft ,4 in |
| Main Level | Dining Room | 12 ft ,8 in | 10 ft ,3 in | 12 ft ,8 in x 10 ft ,3 in |
| Main Level | Kitchen | 12 ft ,8 in | 10 ft ,8 in | 12 ft ,8 in x 10 ft ,8 in |
| Main Level | Den | 7 ft ,6 in | 6 ft ,9 in | 7 ft ,6 in x 6 ft ,9 in |
| Main Level | Primary Bedroom | 12 ft ,2 in | 12 ft ,2 in | 12 ft ,2 in x 12 ft ,2 in |
| Main Level | Bedroom 2 | 11 ft ,3 in | 9 ft ,1 in | 11 ft ,3 in x 9 ft ,1 in |
| Main Level | Laundry Room | 7 ft ,9 in | 7 ft ,3 in | 7 ft ,9 in x 7 ft ,3 in |
| Main Level | Other | 8 ft ,5 in | 9 ft ,9 in | 8 ft ,5 in x 9 ft ,9 in |
| Main Level | Foyer | 11 ft ,7 in | 6 ft ,2 in | 11 ft ,7 in x 6 ft ,2 in |
https://www.realtor.ca/real-estate/28459520/153-46000-thomas-road-vedder-crossing-chilliwack

