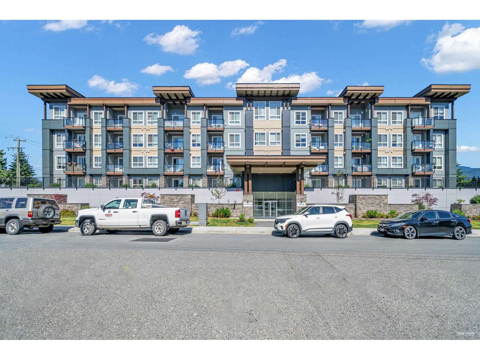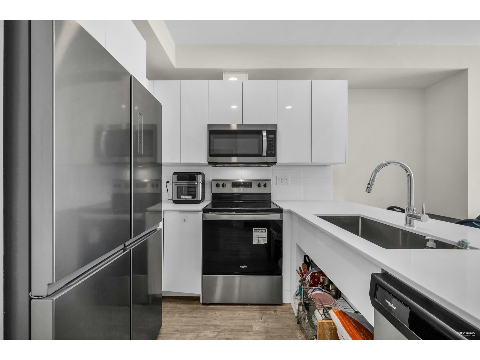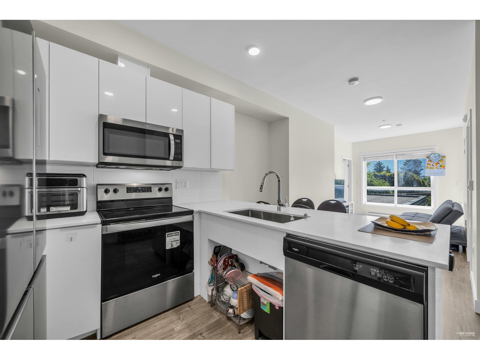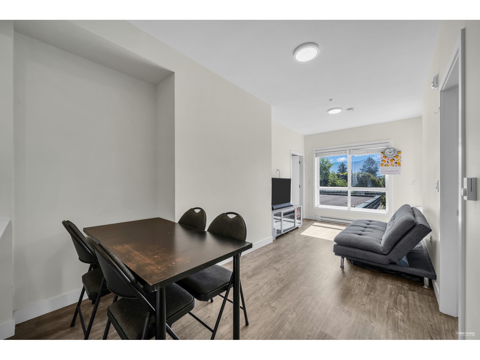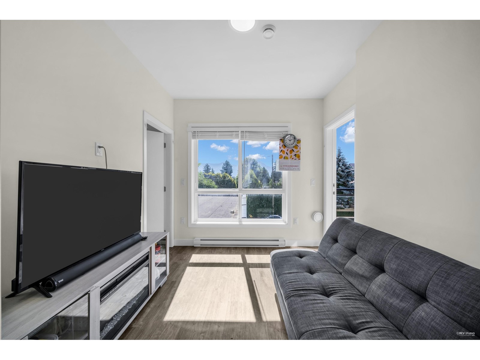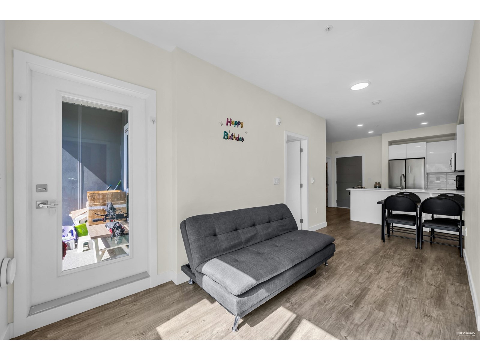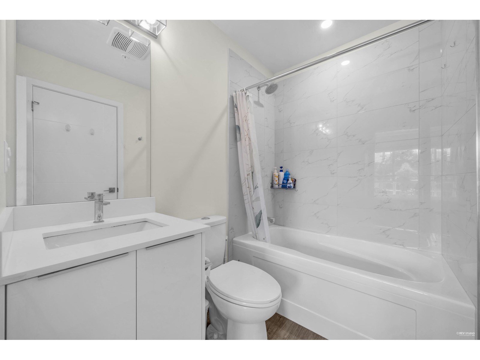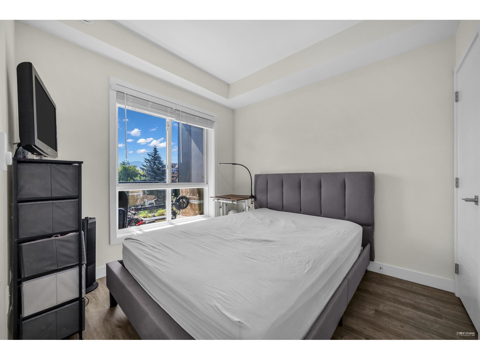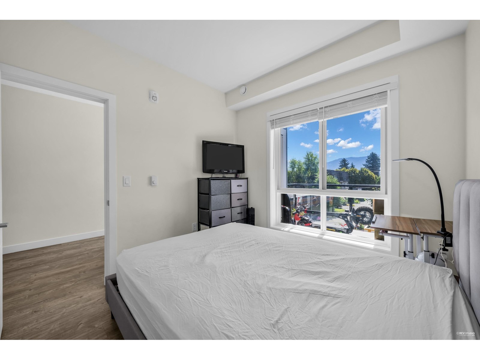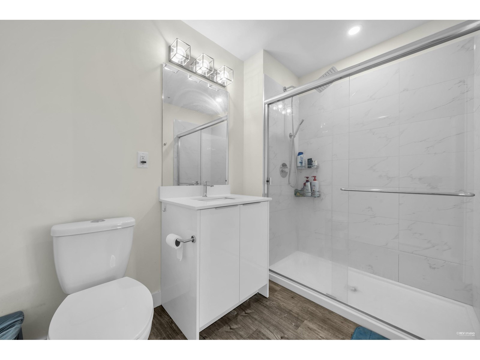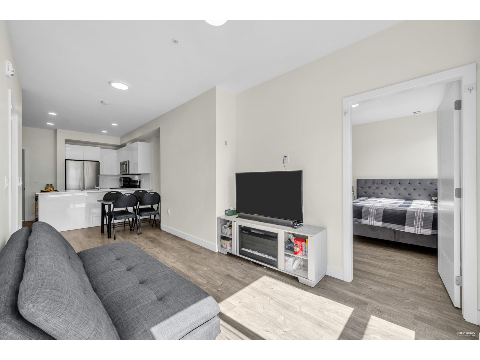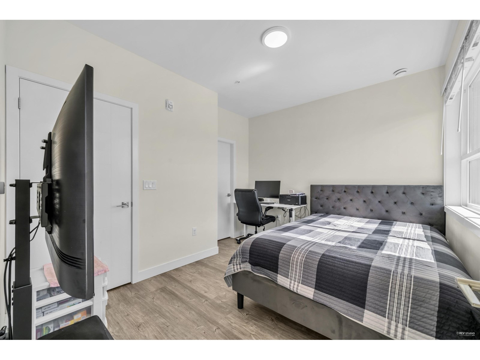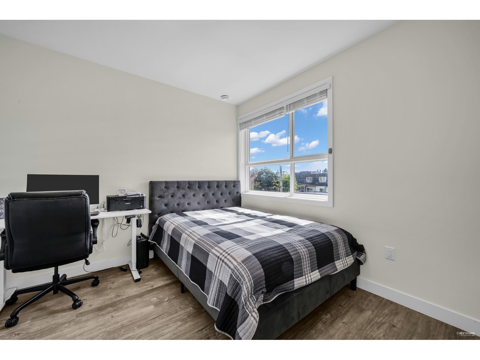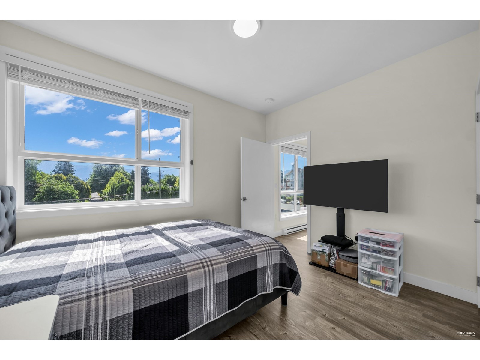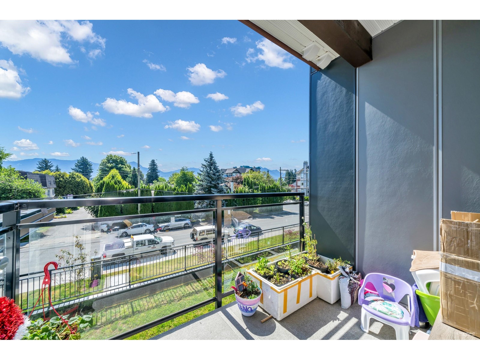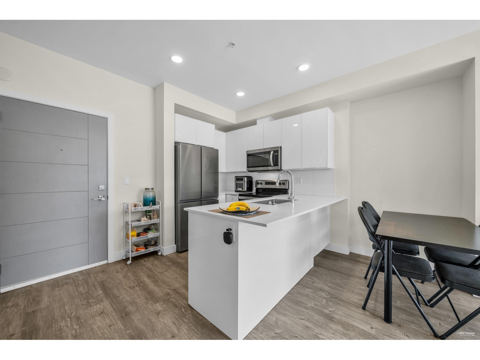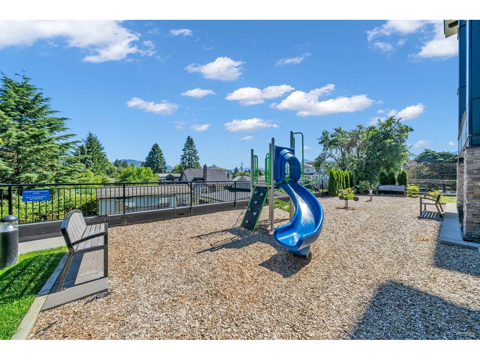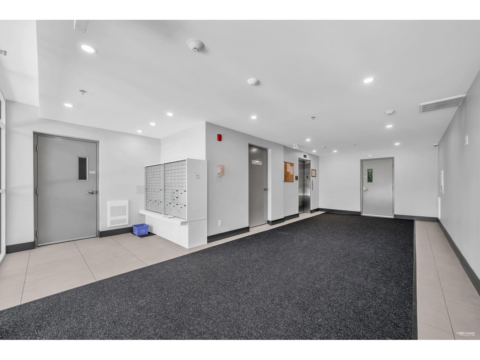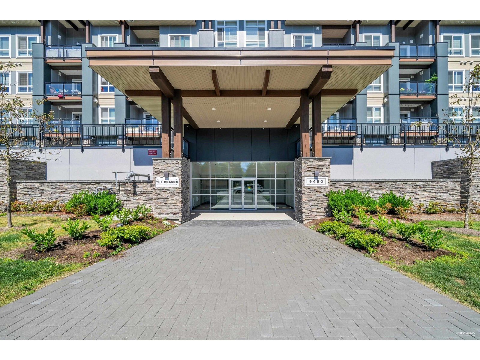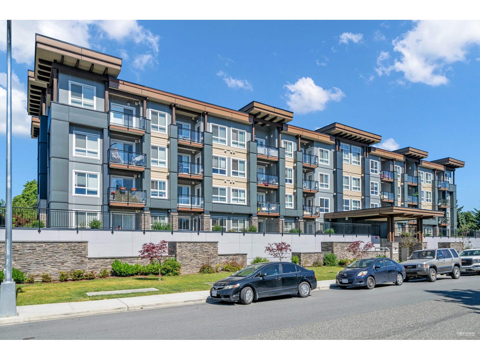201 9450 Robson Street, Chilliwack Proper West Chilliwack, British Columbia V2P 0L7
2 Bedroom
2 Bathroom
742 ft2
Baseboard Heaters
$442,000
Welcome to The Robson, where modern city living meets historical charm steps from Chilliwack's revitalized City Centre. This brand new top floor 2-bed, 2- bath condo is perfectly versatile, with its compact open concept and accessibility-adaptable floor plan. Upscale finishes and designer accents include luxury vinyl plank flooring, quartz countertops throughout, modern high gloss cabinets and stainless steel appliances.2 parking stalls, storage locker and the assurance of new home warranty, let's make The Robson your next investment. Call today for your private tour! (id:48205)
Property Details
| MLS® Number | R3014508 |
| Property Type | Single Family |
| Storage Type | Storage |
| Structure | Clubhouse |
| View Type | Mountain View |
Building
| Bathroom Total | 2 |
| Bedrooms Total | 2 |
| Amenities | Laundry - In Suite |
| Appliances | Washer, Dryer, Refrigerator, Stove, Dishwasher |
| Basement Type | None |
| Constructed Date | 2023 |
| Construction Style Attachment | Attached |
| Heating Fuel | Electric |
| Heating Type | Baseboard Heaters |
| Stories Total | 1 |
| Size Interior | 742 Ft2 |
| Type | Apartment |
Land
| Acreage | No |
Rooms
| Level | Type | Length | Width | Dimensions |
|---|---|---|---|---|
| Main Level | Living Room | 9 ft ,7 in | 10 ft | 9 ft ,7 in x 10 ft |
| Main Level | Kitchen | 9 ft ,3 in | 10 ft ,9 in | 9 ft ,3 in x 10 ft ,9 in |
| Main Level | Primary Bedroom | 9 ft ,8 in | 12 ft ,9 in | 9 ft ,8 in x 12 ft ,9 in |
| Main Level | Bedroom 2 | 10 ft | 9 ft ,6 in | 10 ft x 9 ft ,6 in |
| Main Level | Dining Room | 10 ft ,3 in | 8 ft ,3 in | 10 ft ,3 in x 8 ft ,3 in |
| Main Level | Other | 5 ft | 4 ft ,6 in | 5 ft x 4 ft ,6 in |
| Main Level | Laundry Room | 5 ft ,7 in | 5 ft | 5 ft ,7 in x 5 ft |
https://www.realtor.ca/real-estate/28454651/201-9450-robson-street-chilliwack-proper-west-chilliwack

