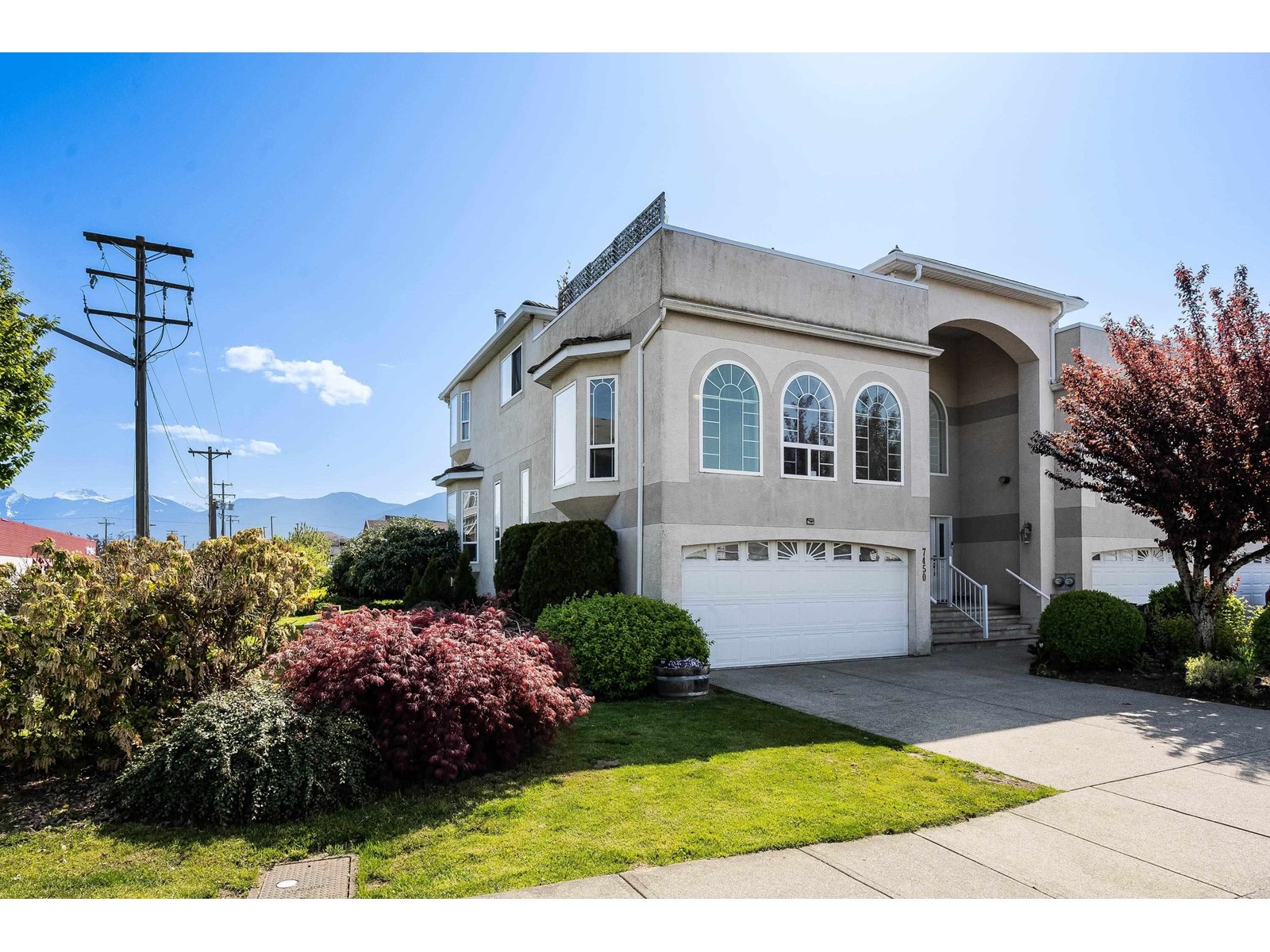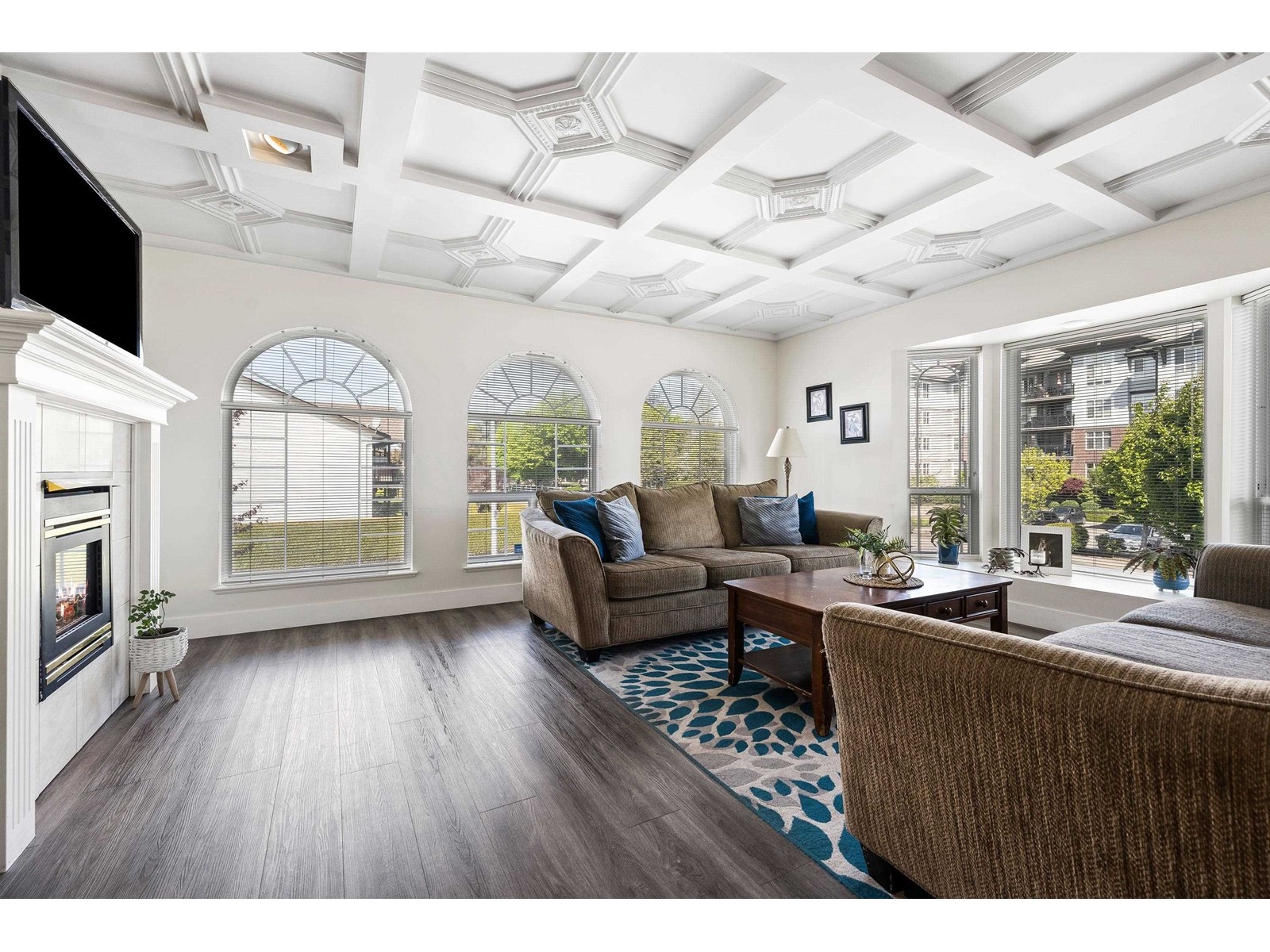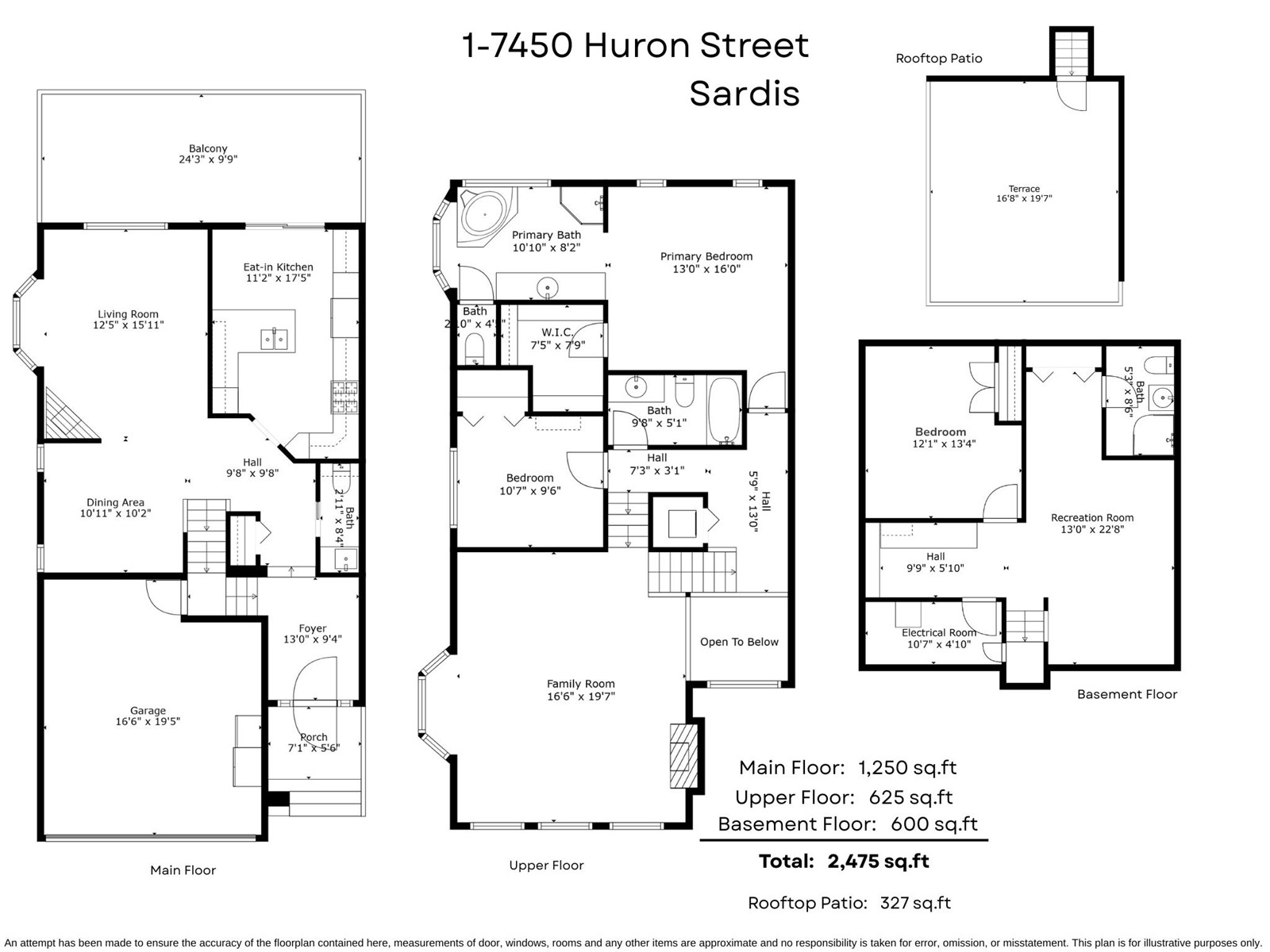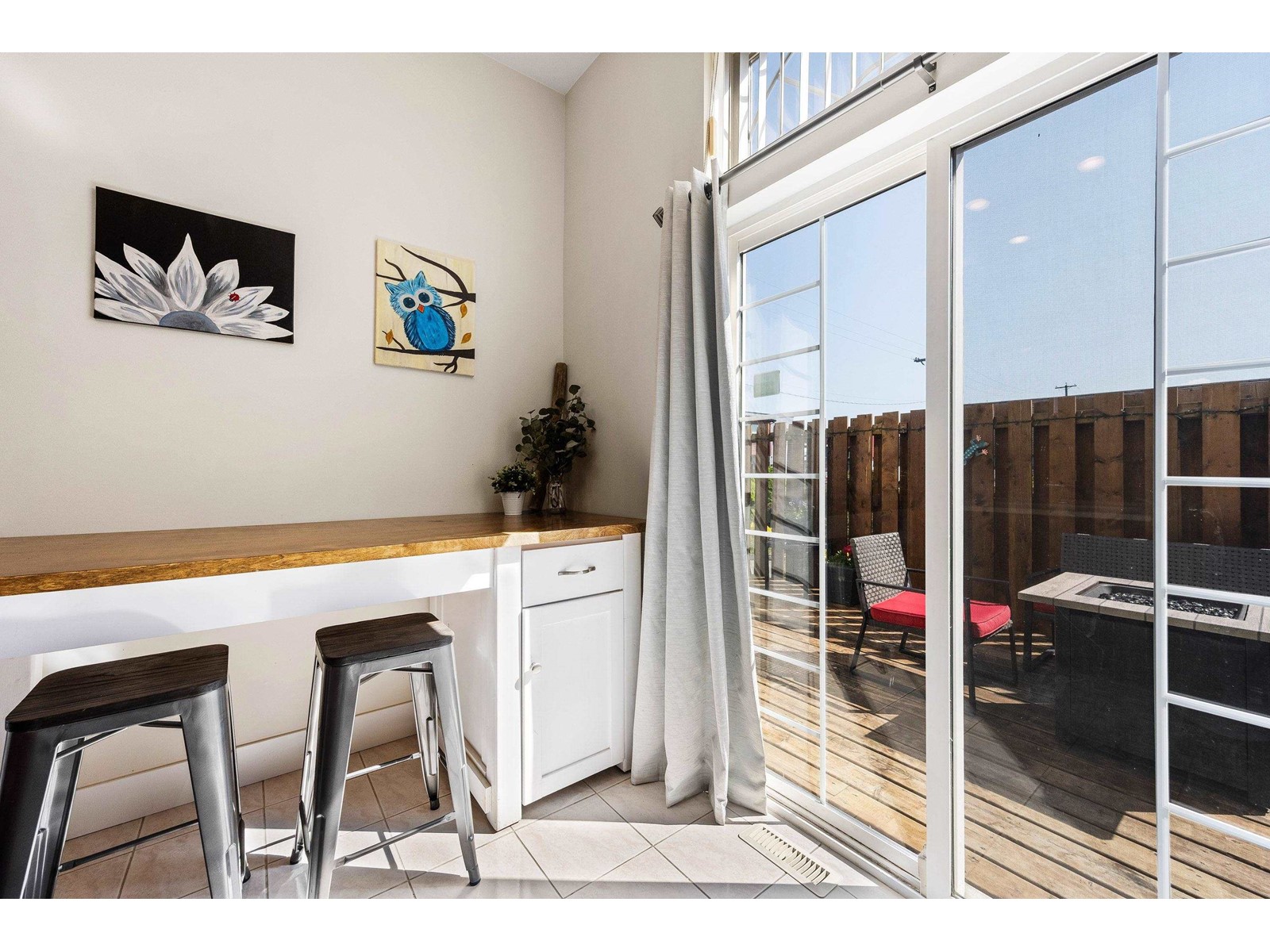1 7450 Huron Street, Sardis West Vedder Chilliwack, British Columbia V2R 5K8
$689,900
SPECTACULAR 2475 sq ft END UNIT W/ ROOFTOP PATIO!! Las Palmas is in the HEART OF SARDIS- STEPS to shops, restaurants, transit & minutes to HWY 1! Main floor features dual family rooms, dining room, & a BRIGHT kitchen with access to the large back patio that is great for those evening summer meals. SPACIOUS master bedroom with oversized closet + European inspired ensuite feat. walk in shower & soaker tub. Not to mention - NEWER flooring throughout, NEWER FURNACE, A/C & FRESHLY painted! Natural light flows through this home - simply peaceful and there are INCREDIBLE MTN VIEWS! Finished basement with full 3pc bath, 3rd bedroom (no window) & large rec room - PERFECT for the teenage kids or a man cave! Double garage, double driveway & - truly a GEM! * PREC - Personal Real Estate Corporation (id:48205)
Open House
This property has open houses!
2:30 pm
Ends at:4:30 pm
Property Details
| MLS® Number | R2994448 |
| Property Type | Single Family |
| Storage Type | Storage |
| View Type | Mountain View |
Building
| Bathroom Total | 4 |
| Bedrooms Total | 3 |
| Amenities | Laundry - In Suite |
| Appliances | Washer, Dryer, Refrigerator, Stove, Dishwasher |
| Basement Development | Finished |
| Basement Type | Full (finished) |
| Constructed Date | 1994 |
| Construction Style Attachment | Attached |
| Cooling Type | Central Air Conditioning |
| Fireplace Present | Yes |
| Fireplace Total | 1 |
| Fixture | Drapes/window Coverings |
| Heating Fuel | Natural Gas |
| Heating Type | Forced Air |
| Stories Total | 3 |
| Size Interior | 2,475 Ft2 |
| Type | Row / Townhouse |
Parking
| Garage | 2 |
Land
| Acreage | No |
| Size Frontage | 24 Ft ,7 In |
Rooms
| Level | Type | Length | Width | Dimensions |
|---|---|---|---|---|
| Above | Family Room | 16 ft ,6 in | 19 ft ,7 in | 16 ft ,6 in x 19 ft ,7 in |
| Above | Primary Bedroom | 13 ft | 16 ft | 13 ft x 16 ft |
| Basement | Recreational, Games Room | 13 ft | 22 ft ,8 in | 13 ft x 22 ft ,8 in |
| Basement | Bedroom 3 | 12 ft ,1 in | 13 ft ,4 in | 12 ft ,1 in x 13 ft ,4 in |
| Basement | Utility Room | 10 ft ,7 in | 4 ft ,1 in | 10 ft ,7 in x 4 ft ,1 in |
| Main Level | Foyer | 13 ft | 9 ft ,4 in | 13 ft x 9 ft ,4 in |
| Main Level | Kitchen | 11 ft ,2 in | 17 ft ,5 in | 11 ft ,2 in x 17 ft ,5 in |
| Main Level | Living Room | 12 ft ,5 in | 15 ft ,1 in | 12 ft ,5 in x 15 ft ,1 in |
| Main Level | Dining Room | 10 ft ,1 in | 10 ft ,2 in | 10 ft ,1 in x 10 ft ,2 in |
| Upper Level | Other | 7 ft ,5 in | 7 ft ,9 in | 7 ft ,5 in x 7 ft ,9 in |
| Upper Level | Bedroom 2 | 10 ft ,7 in | 9 ft ,6 in | 10 ft ,7 in x 9 ft ,6 in |
https://www.realtor.ca/real-estate/28219293/1-7450-huron-street-sardis-west-vedder-chilliwack
































