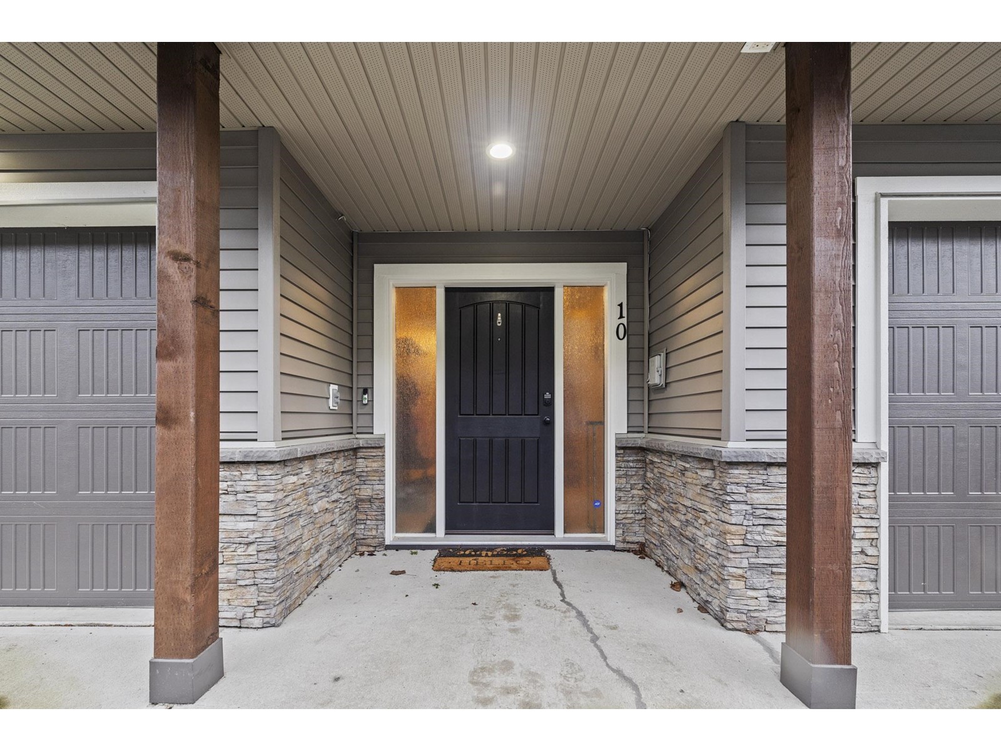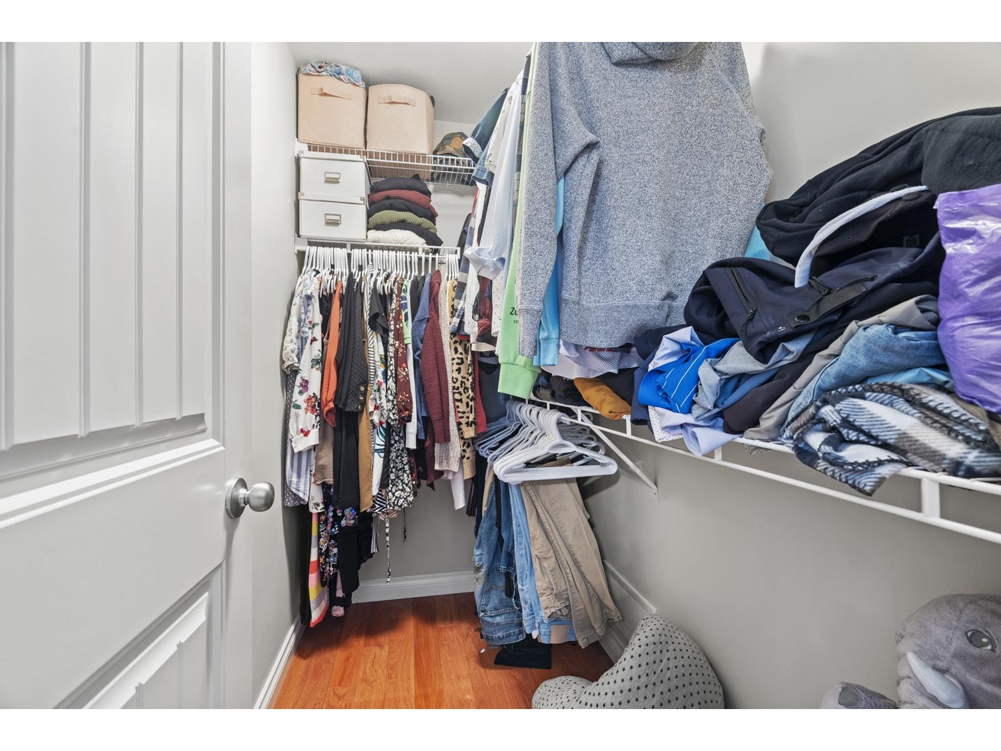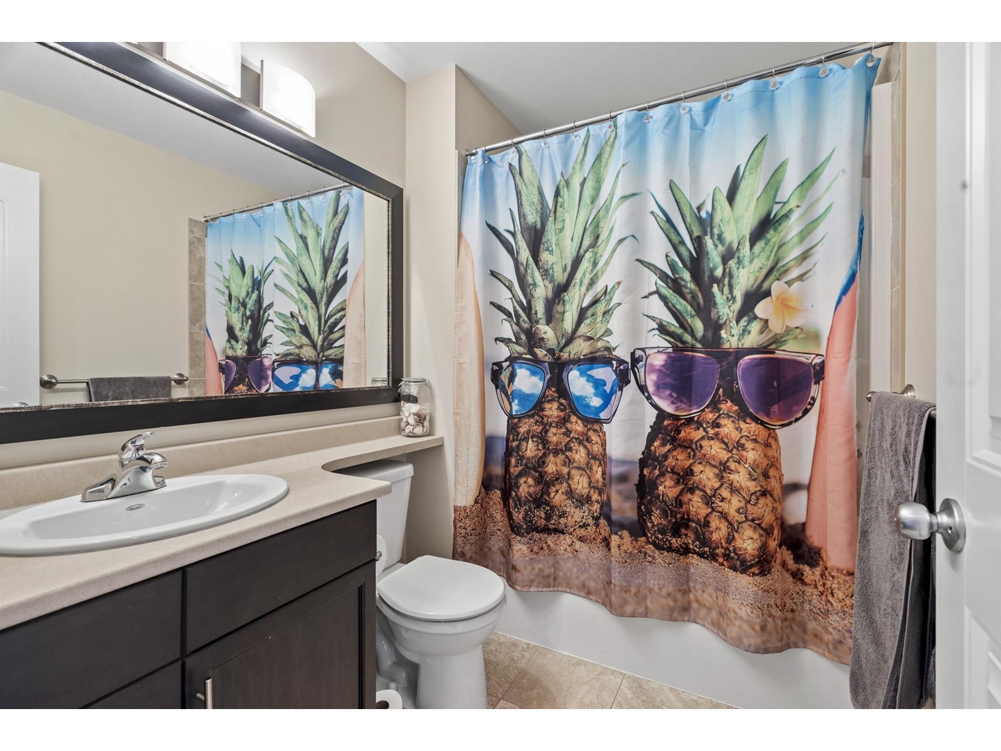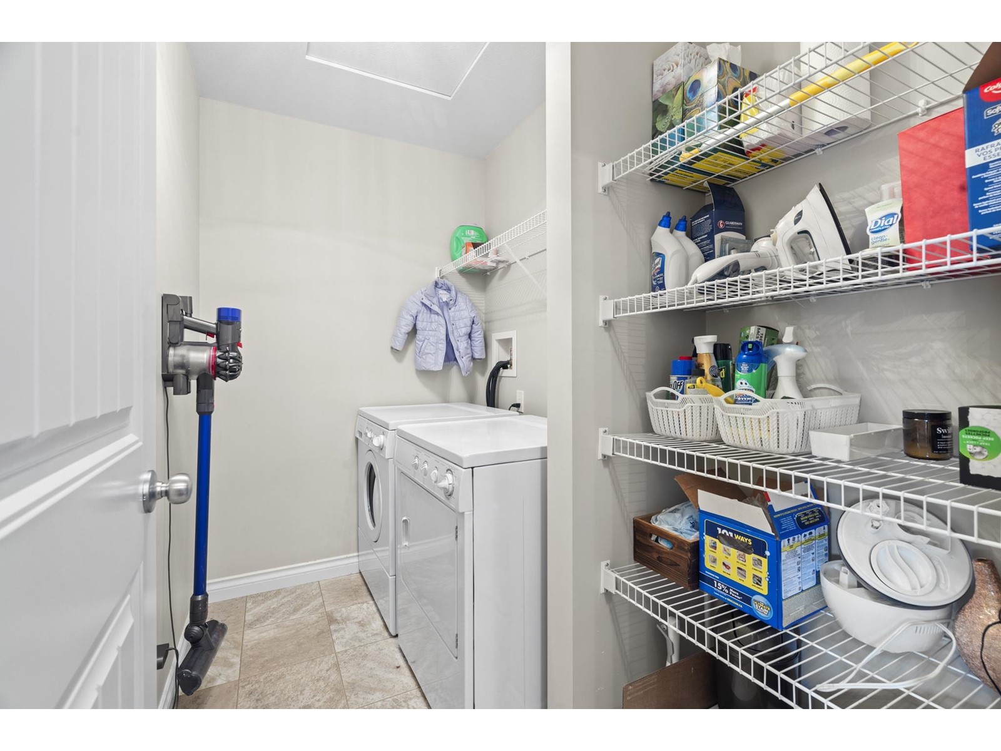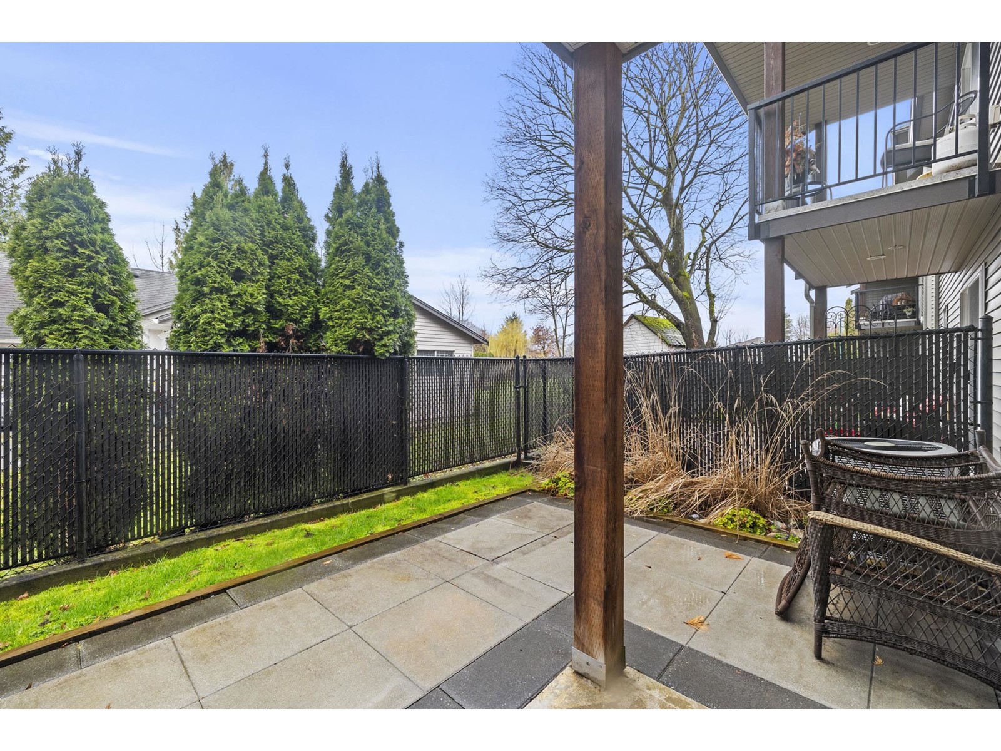10 1609 Agassiz-Rosedale No 9 Highway, Agassiz Agassiz, British Columbia V0M 1A0
$635,000
Welcome to Fraser Green Townhomes! This is an immaculately maintained TURNKEY 3 BED + DEN / 3 BATHS + FLEX ROOM with over 1,900 square feet of living space! Upstairs you will find a thoughtfully laid out floor plan with: a formal dining room, DEN, large living room w/ GAS FIREPLACE, bright balcony, and a gorgeous kitchen space. The kitchen features S/S APPLIANCES, island and eating bar - perfect for hosting your family and friends! Upstairs you will find 3 SPACIOUS BEDROOMS, 2 FULL bathrooms, and a large laundry area with TONS OF STORAGE! Downstairs boasts a RENOVATED FLEX SPACE with a powder room, perfect for a home office, gym, play room, or a guest retreat! Outside you will find a FULLY FENCED backyard & PLENTY OF PARKING! Fully equipped with CENTRAL A/C, this one checks all the boxes! (id:48205)
Property Details
| MLS® Number | R2990498 |
| Property Type | Single Family |
| View Type | View |
Building
| Bathroom Total | 3 |
| Bedrooms Total | 3 |
| Basement Development | Finished |
| Basement Type | Unknown (finished) |
| Constructed Date | 2012 |
| Construction Style Attachment | Attached |
| Fireplace Present | Yes |
| Fireplace Total | 1 |
| Heating Fuel | Natural Gas |
| Heating Type | Forced Air |
| Stories Total | 3 |
| Size Interior | 1,915 Ft2 |
| Type | Row / Townhouse |
Parking
| Garage | 1 |
| Open |
Land
| Acreage | No |
| Size Frontage | 36 Ft ,11 In |
Rooms
| Level | Type | Length | Width | Dimensions |
|---|---|---|---|---|
| Above | Primary Bedroom | 11 ft | 13 ft | 11 ft x 13 ft |
| Above | Bedroom 2 | 9 ft | 9 ft | 9 ft x 9 ft |
| Above | Bedroom 3 | 9 ft | 11 ft | 9 ft x 11 ft |
| Above | Laundry Room | 8 ft | 5 ft | 8 ft x 5 ft |
| Above | Other | 7 ft | 8 ft | 7 ft x 8 ft |
| Basement | Recreational, Games Room | 15 ft | 13 ft | 15 ft x 13 ft |
| Basement | Foyer | 7 ft | 19 ft | 7 ft x 19 ft |
| Main Level | Living Room | 19 ft | 12 ft | 19 ft x 12 ft |
| Main Level | Kitchen | 11 ft | 13 ft | 11 ft x 13 ft |
| Main Level | Dining Room | 11 ft | 11 ft | 11 ft x 11 ft |
| Main Level | Den | 7 ft | 9 ft | 7 ft x 9 ft |
https://www.realtor.ca/real-estate/28170050/10-1609-agassiz-rosedale-no-9-highway-agassiz-agassiz


