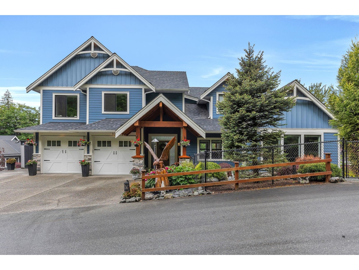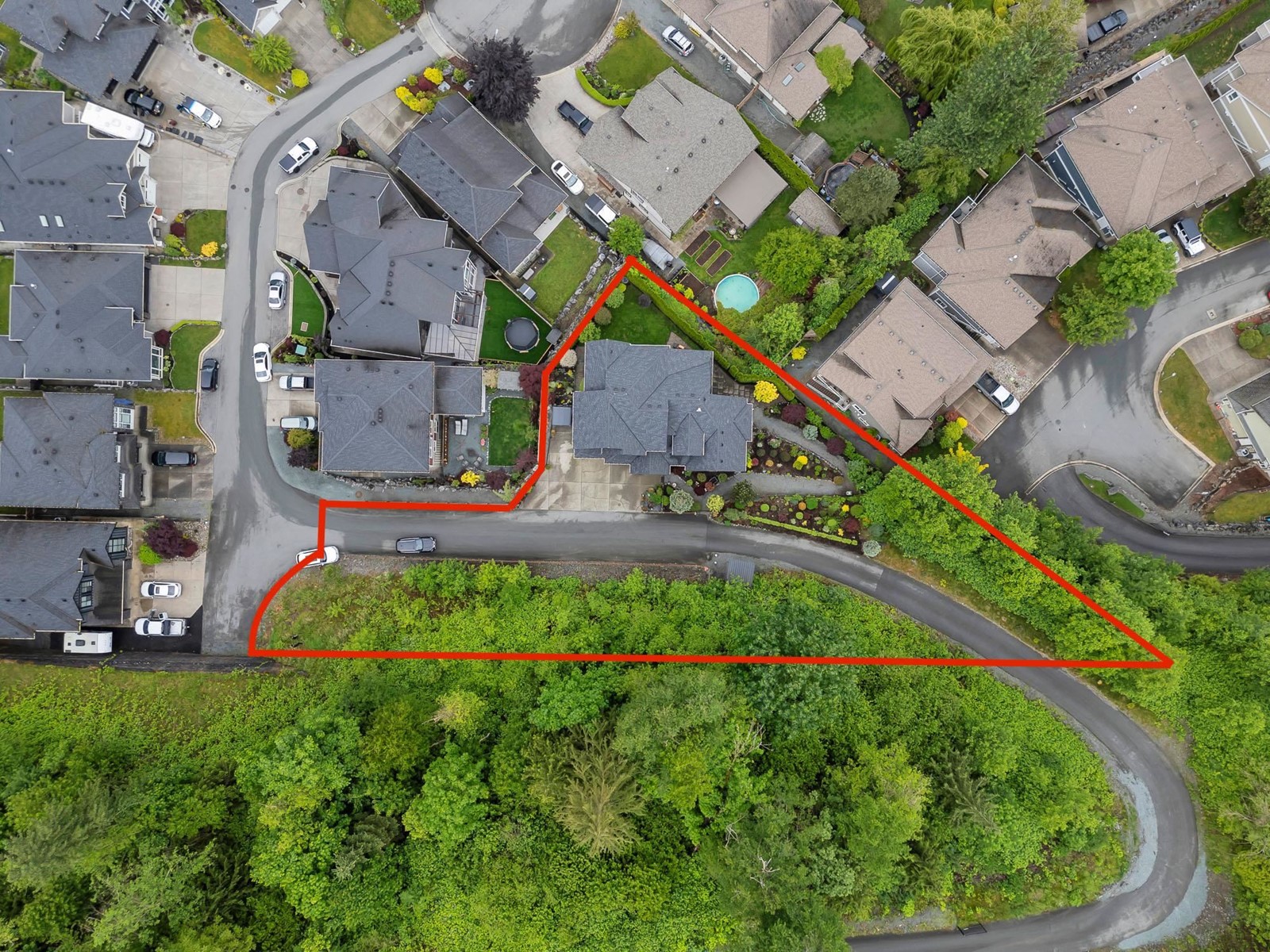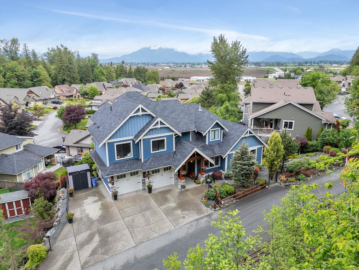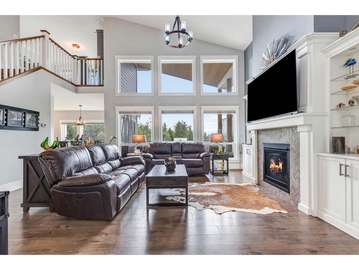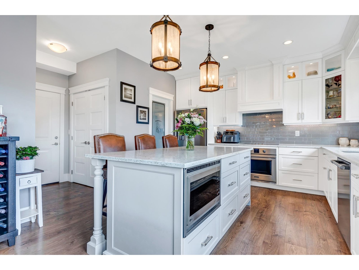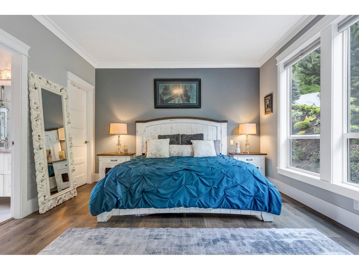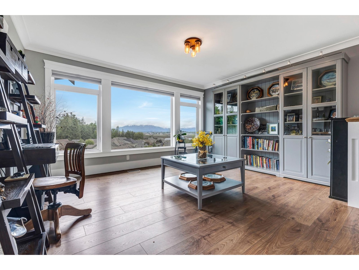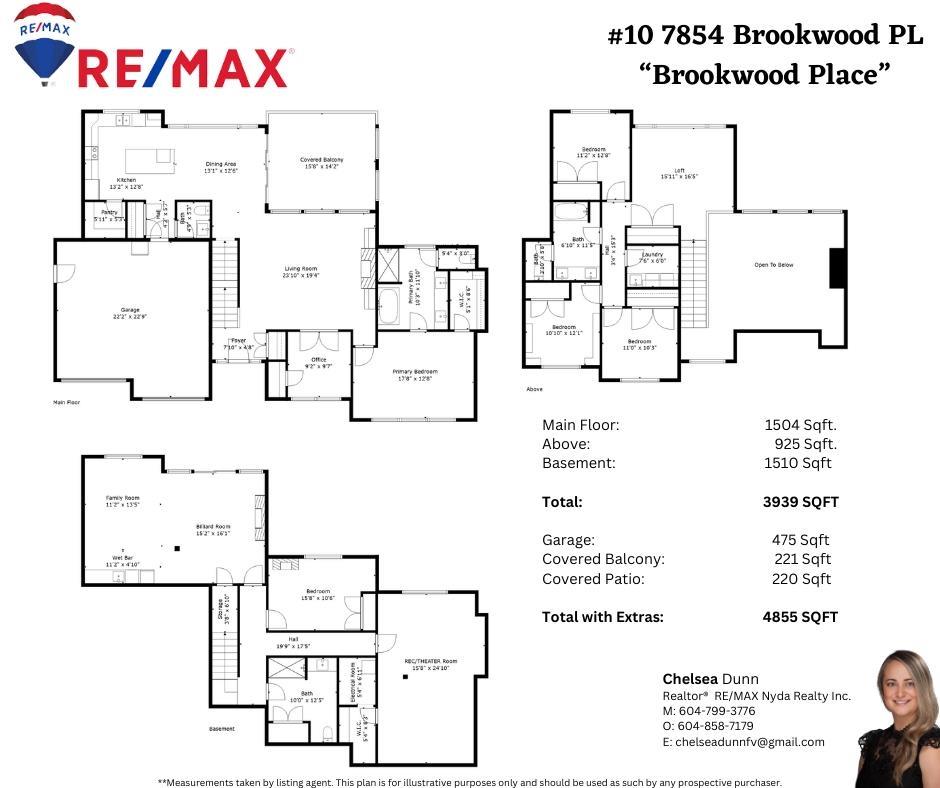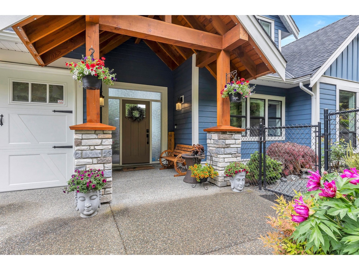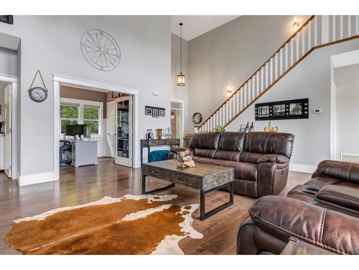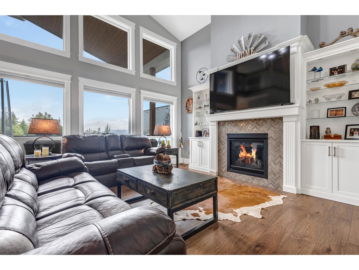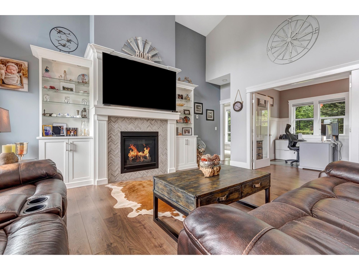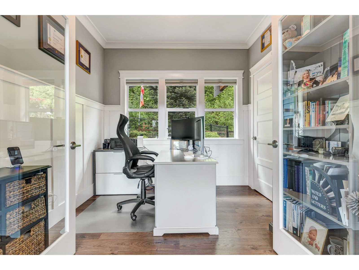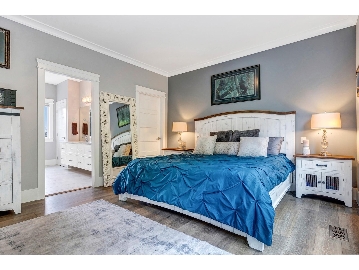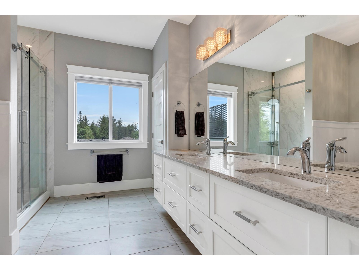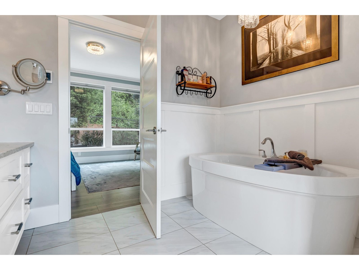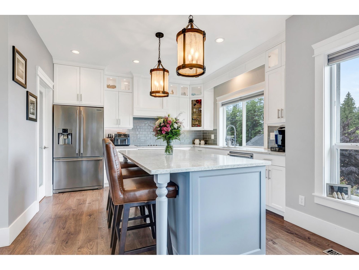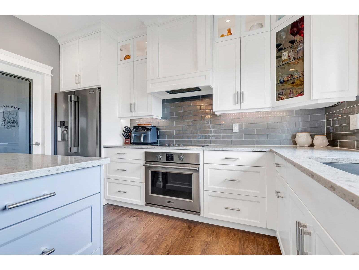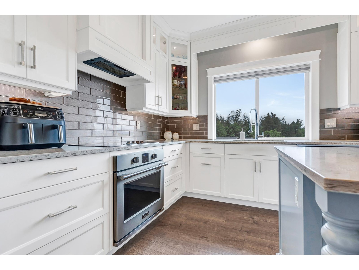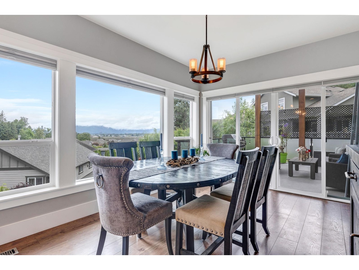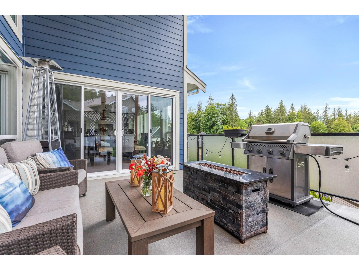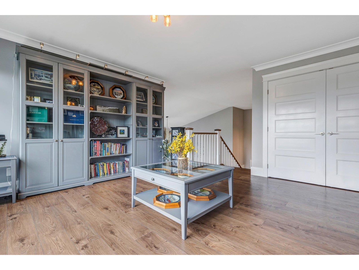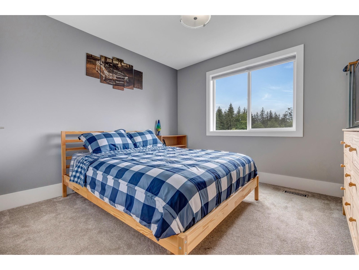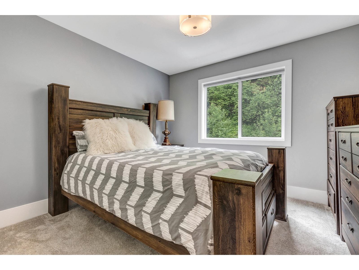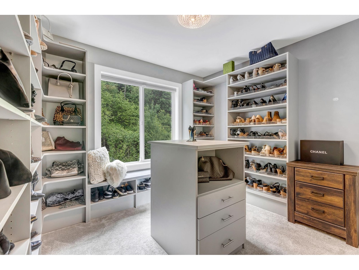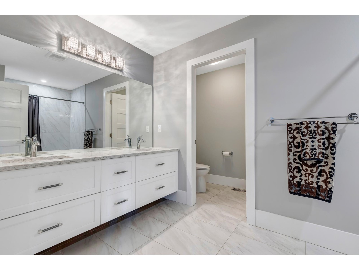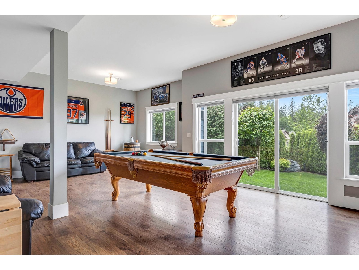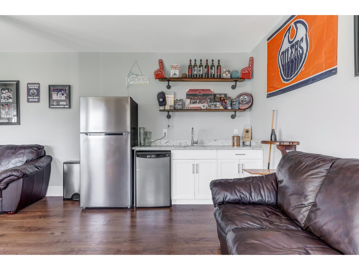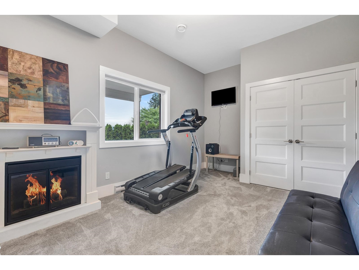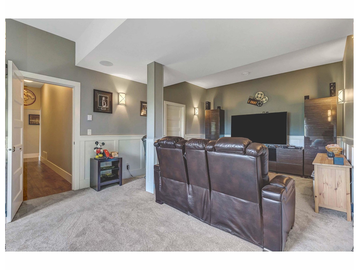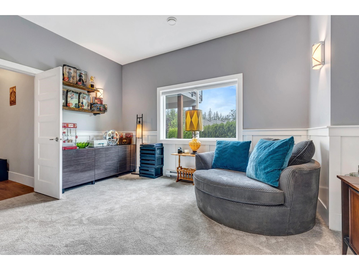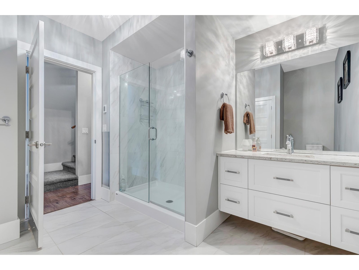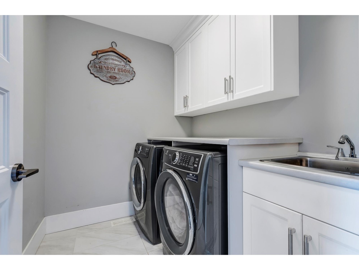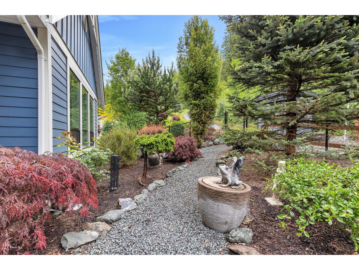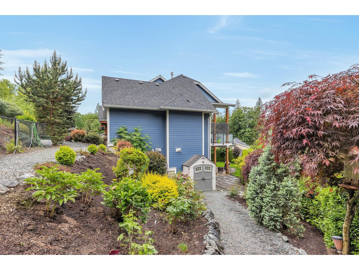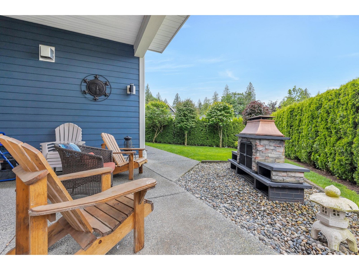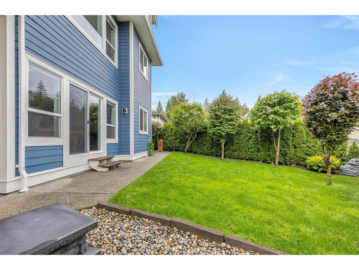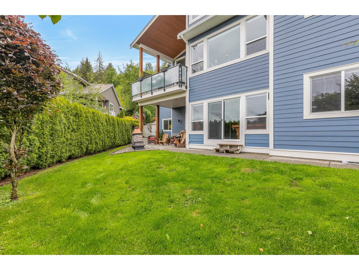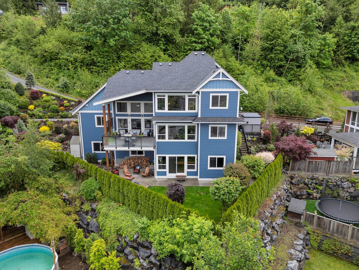10 7854 Brookwood Place, Eastern Hillsides Chilliwack, British Columbia V4Z 0A1
$1,559,900
WELCOME HOME to this exquisite 5 bed (could be 6) 4 bath custom gem. Nestled on a 0.64-acre lot w/ sweeping Northern Valley & Mountain views, yet surrounded by nature & abundant privacy, this location offers the best of everything. Designed for both luxury & family living w/ features like soaring 21-FT CEILINGS in the great room, XL windows, an OPULENT PRIMARY oasis on the MAIN w/ spa-like ensuite, two rec rooms AND a functional loft space, there's something for everyone. Add to that two expansive covered patios perfect for entertaining, park like land/hard scaping, ample parking, easy suite conversion w sep entry & wet bar, upgraded finishes throughout & quick HWY 1 access for added convenience. A rare blend of elegance, space, NATURAL BEAUTY and VERSATILITY - this truly has it all. (id:48205)
Property Details
| MLS® Number | R3005142 |
| Property Type | Single Family |
| Storage Type | Storage |
| View Type | Mountain View |
Building
| Bathroom Total | 4 |
| Bedrooms Total | 5 |
| Appliances | Washer, Dryer, Refrigerator, Stove, Dishwasher, Range |
| Basement Development | Finished |
| Basement Type | Unknown (finished) |
| Constructed Date | 2017 |
| Construction Style Attachment | Detached |
| Cooling Type | Central Air Conditioning |
| Fireplace Present | Yes |
| Fireplace Total | 2 |
| Fixture | Drapes/window Coverings |
| Heating Fuel | Natural Gas |
| Heating Type | Forced Air |
| Stories Total | 3 |
| Size Interior | 3,939 Ft2 |
| Type | House |
Parking
| Garage | 2 |
Land
| Acreage | No |
| Size Depth | 163 Ft ,11 In |
| Size Frontage | 340 Ft |
| Size Irregular | 27878 |
| Size Total | 27878 Sqft |
| Size Total Text | 27878 Sqft |
Rooms
| Level | Type | Length | Width | Dimensions |
|---|---|---|---|---|
| Above | Loft | 15 ft ,9 in | 16 ft ,5 in | 15 ft ,9 in x 16 ft ,5 in |
| Above | Bedroom 2 | 10 ft ,8 in | 12 ft ,1 in | 10 ft ,8 in x 12 ft ,1 in |
| Above | Bedroom 3 | 11 ft | 10 ft ,3 in | 11 ft x 10 ft ,3 in |
| Above | Bedroom 4 | 11 ft ,1 in | 12 ft ,8 in | 11 ft ,1 in x 12 ft ,8 in |
| Above | Laundry Room | 7 ft ,5 in | 6 ft | 7 ft ,5 in x 6 ft |
| Basement | Family Room | 11 ft ,1 in | 13 ft ,5 in | 11 ft ,1 in x 13 ft ,5 in |
| Basement | Flex Space | 15 ft ,1 in | 16 ft ,1 in | 15 ft ,1 in x 16 ft ,1 in |
| Basement | Bedroom 5 | 15 ft ,6 in | 10 ft ,6 in | 15 ft ,6 in x 10 ft ,6 in |
| Basement | Recreational, Games Room | 15 ft ,6 in | 24 ft ,1 in | 15 ft ,6 in x 24 ft ,1 in |
| Basement | Other | 5 ft ,3 in | 8 ft ,3 in | 5 ft ,3 in x 8 ft ,3 in |
| Basement | Kitchen | 11 ft ,1 in | 4 ft ,1 in | 11 ft ,1 in x 4 ft ,1 in |
| Main Level | Foyer | 7 ft ,8 in | 4 ft ,8 in | 7 ft ,8 in x 4 ft ,8 in |
| Main Level | Living Room | 23 ft ,8 in | 19 ft ,4 in | 23 ft ,8 in x 19 ft ,4 in |
| Main Level | Primary Bedroom | 17 ft ,6 in | 12 ft ,8 in | 17 ft ,6 in x 12 ft ,8 in |
| Main Level | Other | 5 ft ,3 in | 8 ft ,6 in | 5 ft ,3 in x 8 ft ,6 in |
| Main Level | Office | 9 ft ,1 in | 9 ft ,7 in | 9 ft ,1 in x 9 ft ,7 in |
| Main Level | Kitchen | 13 ft ,1 in | 12 ft ,8 in | 13 ft ,1 in x 12 ft ,8 in |
| Main Level | Pantry | 5 ft ,9 in | 5 ft ,3 in | 5 ft ,9 in x 5 ft ,3 in |
| Main Level | Dining Room | 13 ft ,3 in | 12 ft ,6 in | 13 ft ,3 in x 12 ft ,6 in |
https://www.realtor.ca/real-estate/28346350/10-7854-brookwood-place-eastern-hillsides-chilliwack

