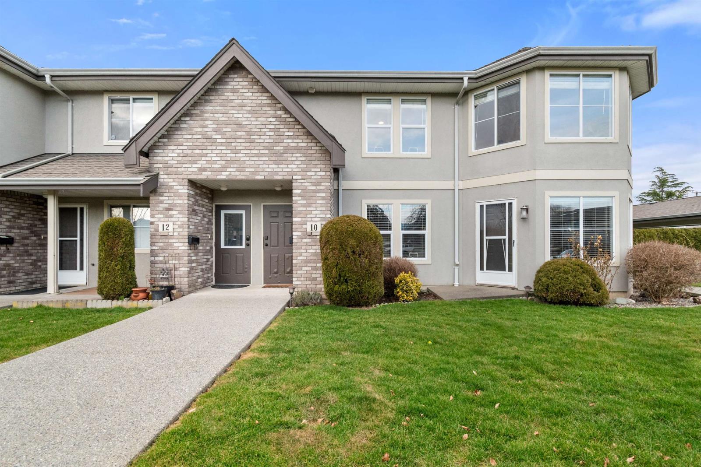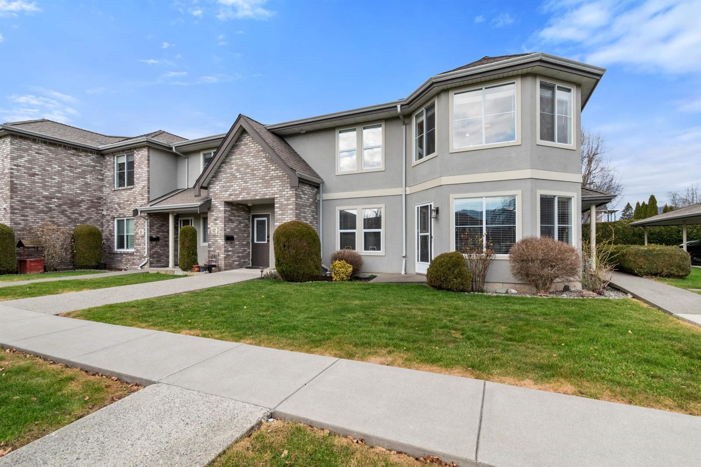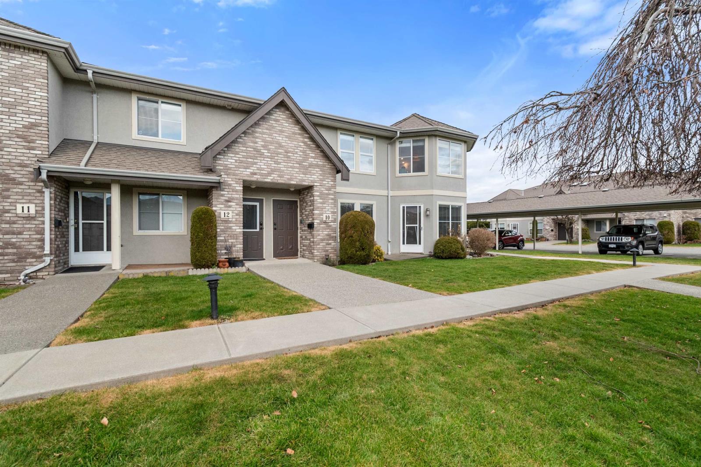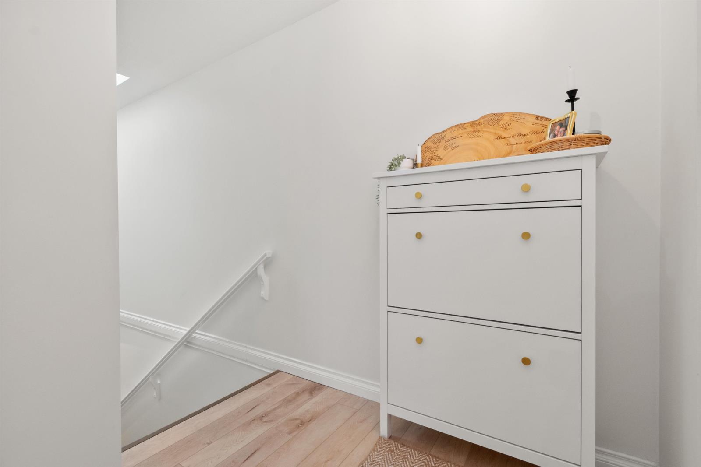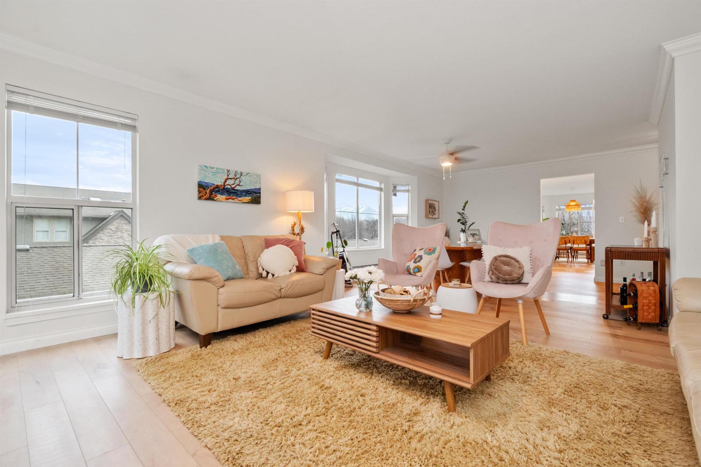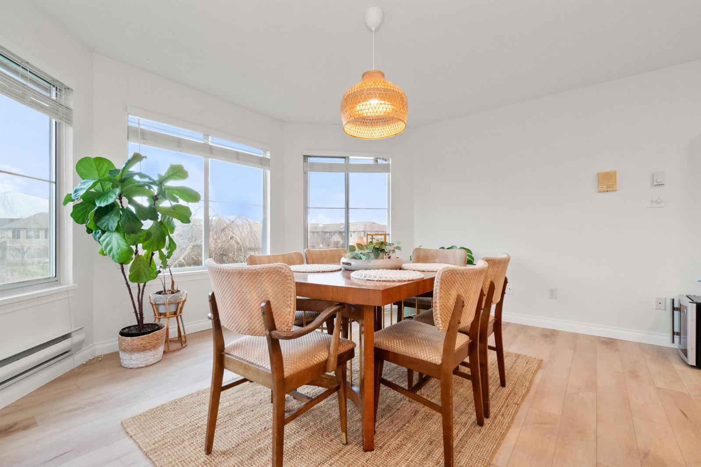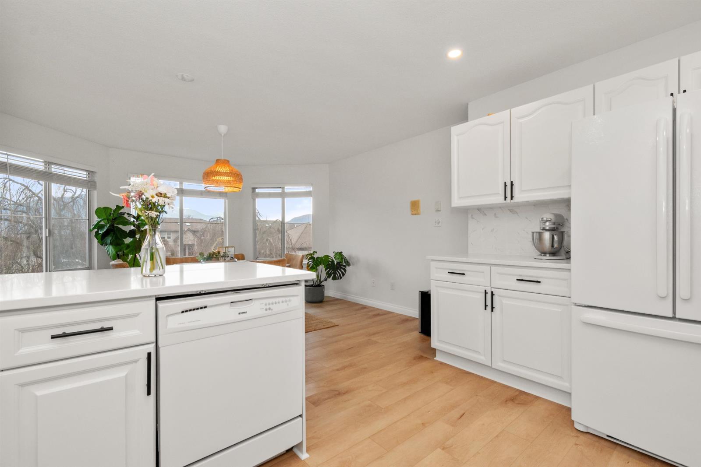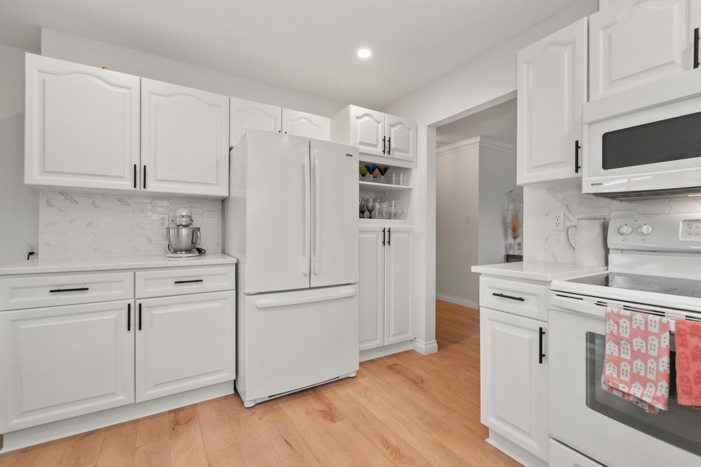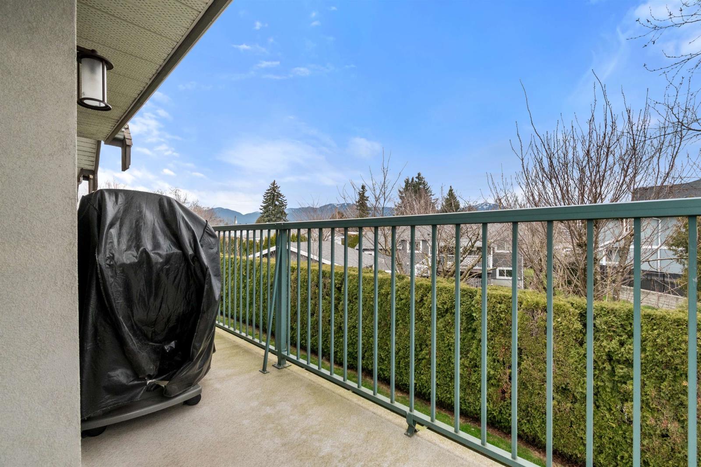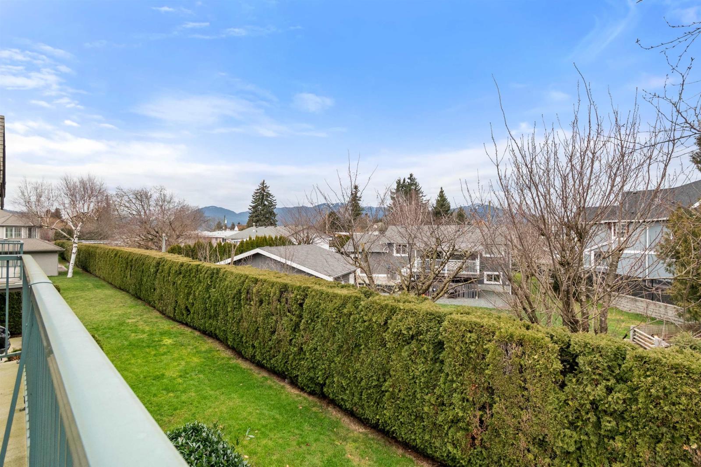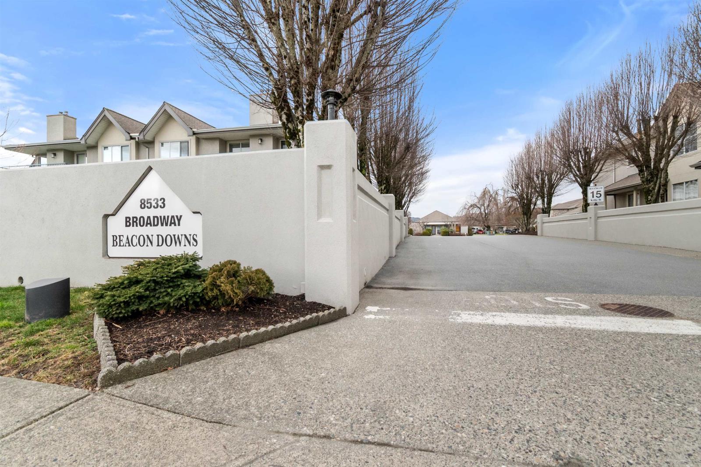10 8533 Broadway Street, Chilliwack Proper South Chilliwack, British Columbia V2P 5V4
$499,900
Welcome to this beautifully updated 2-bedroom, 2-bathroom, 55+ home! This top-floor end unit features plenty of natural light and breathtaking views of Mt Cheam. Bright, large windows and a spacious open-concept living area that has been meticulously updated with fresh paint and new flooring throughout. Enjoy entertaining in the expansive kitchen, which has been upgraded with new quartz countertops. Generously sized bedrooms and plenty of closet space. Enjoy the added privacy and peace that comes with being a top-floor end unit, along with the extra light flowing through. Located in a convenient location with easy access to many shopping, dining, and recreation options. If you're looking for a stylish, low-maintenance home in a desirable location, don't miss out on this fantastic home! * PREC - Personal Real Estate Corporation (id:48205)
Open House
This property has open houses!
1:00 pm
Ends at:3:00 pm
Property Details
| MLS® Number | R2972634 |
| Property Type | Single Family |
| Structure | Clubhouse |
Building
| Bathroom Total | 2 |
| Bedrooms Total | 2 |
| Basement Type | None |
| Constructed Date | 1992 |
| Construction Style Attachment | Attached |
| Fireplace Present | Yes |
| Fireplace Total | 1 |
| Heating Fuel | Electric |
| Heating Type | Baseboard Heaters |
| Stories Total | 1 |
| Size Interior | 1,536 Ft2 |
| Type | Row / Townhouse |
Parking
| Carport |
Land
| Acreage | No |
Rooms
| Level | Type | Length | Width | Dimensions |
|---|---|---|---|---|
| Main Level | Primary Bedroom | 15 ft ,3 in | 15 ft ,7 in | 15 ft ,3 in x 15 ft ,7 in |
| Main Level | Other | 4 ft ,4 in | 9 ft | 4 ft ,4 in x 9 ft |
| Main Level | Living Room | 15 ft ,9 in | 13 ft ,3 in | 15 ft ,9 in x 13 ft ,3 in |
| Main Level | Dining Room | 16 ft ,9 in | 12 ft ,4 in | 16 ft ,9 in x 12 ft ,4 in |
| Main Level | Laundry Room | 5 ft ,3 in | 8 ft ,6 in | 5 ft ,3 in x 8 ft ,6 in |
| Main Level | Bedroom 2 | 13 ft ,1 in | 12 ft ,8 in | 13 ft ,1 in x 12 ft ,8 in |
| Main Level | Kitchen | 14 ft ,1 in | 10 ft ,7 in | 14 ft ,1 in x 10 ft ,7 in |
| Main Level | Dining Nook | 14 ft ,1 in | 12 ft ,3 in | 14 ft ,1 in x 12 ft ,3 in |

