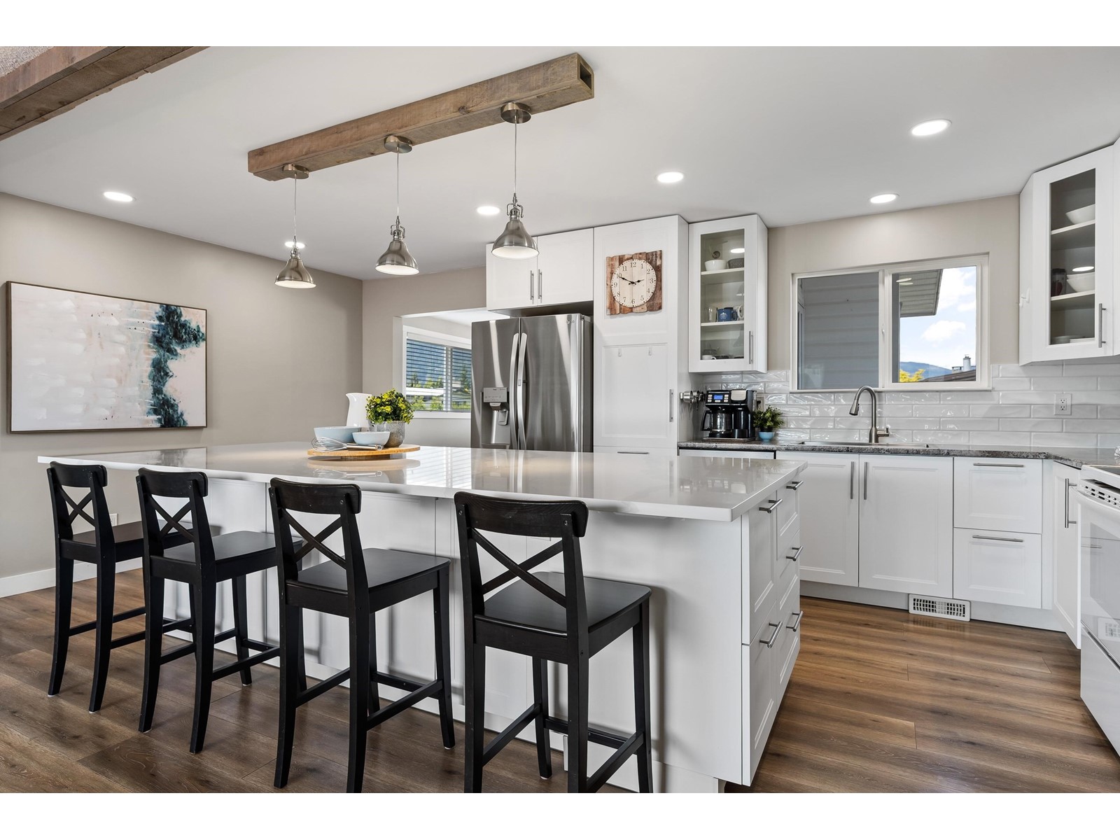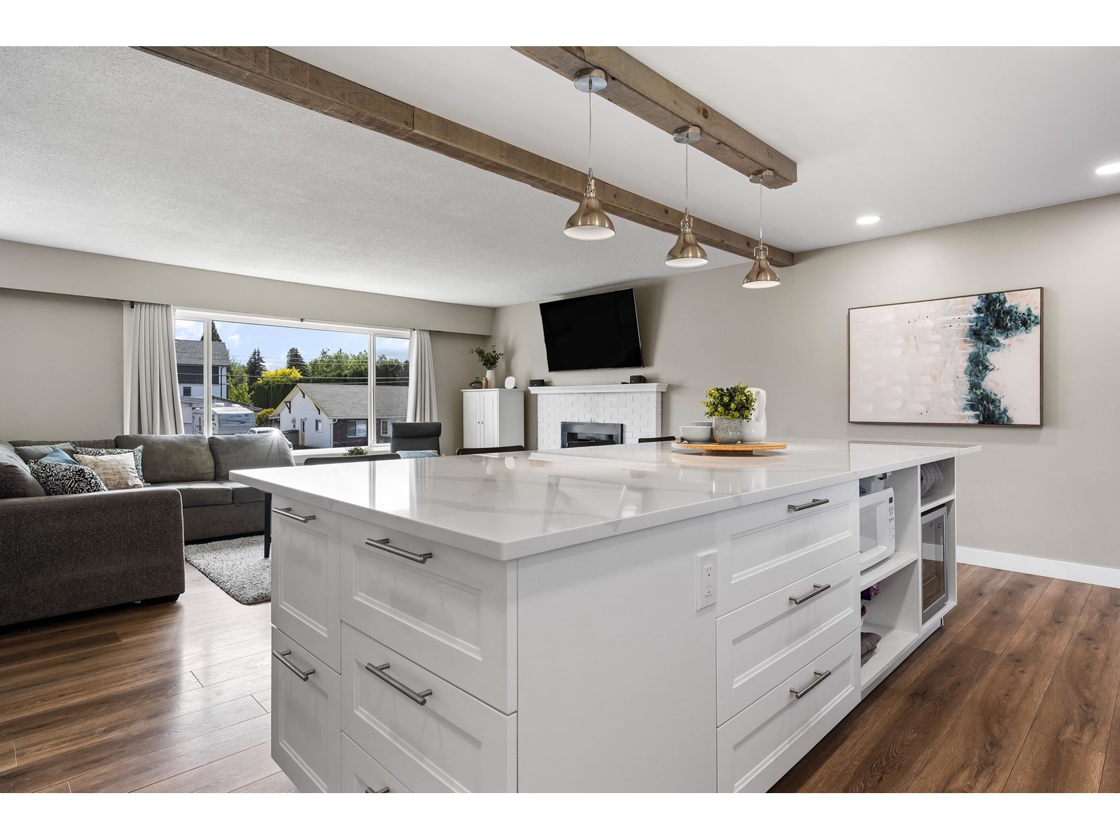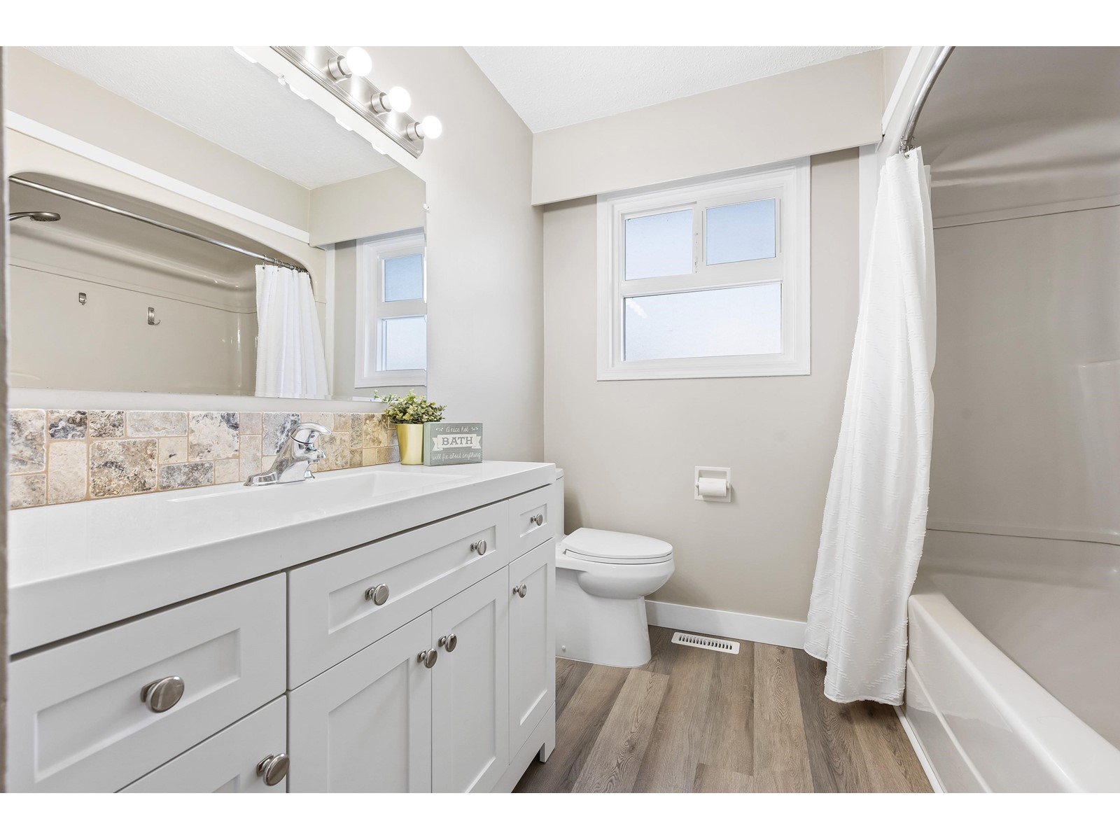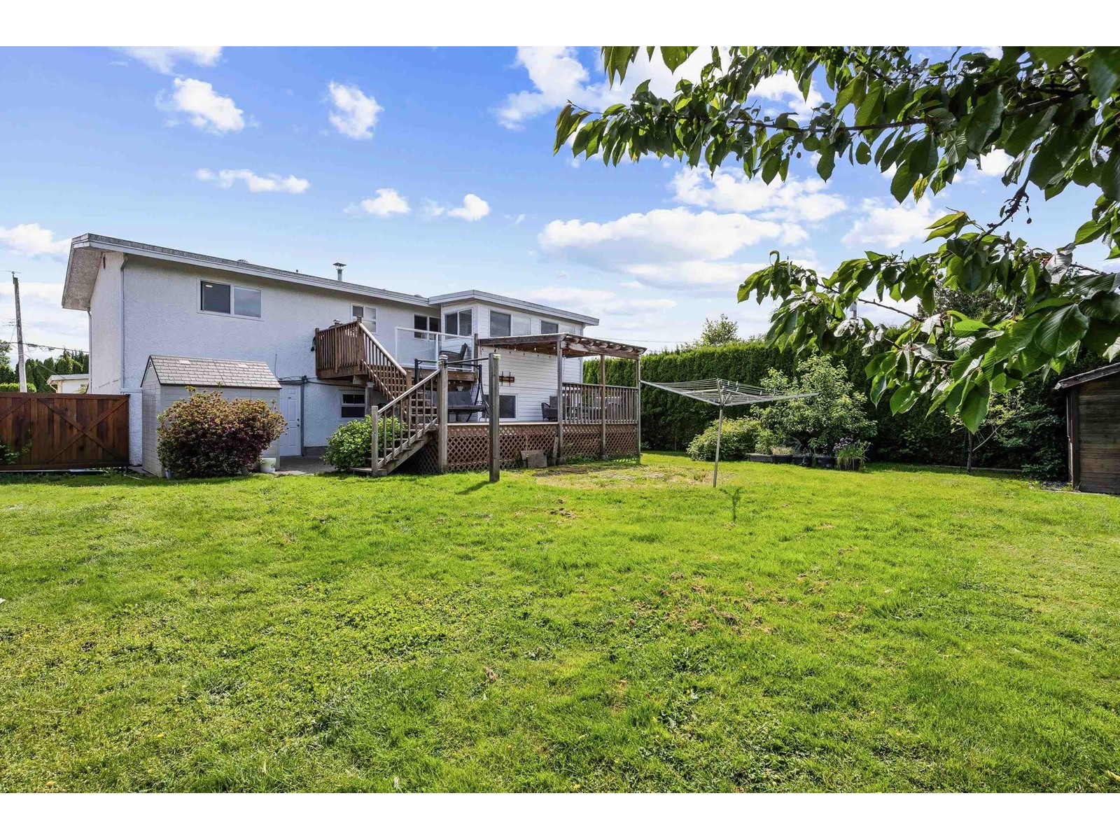10025 Dublin Drive, Fairfield Island Chilliwack, British Columbia V2P 3R1
$878,900
Fantastic Fairfield Island home now on the market! With over 2300 sq ft, this 2-level home has 4+bedrooms (3 bedrms up), a fabulous new white kitchen (2020) with a huge quartz island, s/s fridge (check out the secret door!) and a quiet nook for enjoying sunsets. Features include 2 nat gas f/p, newer HWT (2024), air con (2022), updated bathrooms, lighting, flooring & paint through much of the home. Fully finished lower level with added living space and separate entrance. Situated on a corner lot the fully fenced back yard has multiple access point possibilities. A walkable, bikeable community with a highly acclaimed elementary school, neighbourhood parks, trails, and sports fields. Begin living your best life here!! (id:48205)
Property Details
| MLS® Number | R3008197 |
| Property Type | Single Family |
| View Type | View |
Building
| Bathroom Total | 2 |
| Bedrooms Total | 4 |
| Appliances | Washer, Dryer, Refrigerator, Stove, Dishwasher |
| Architectural Style | Basement Entry |
| Basement Development | Finished |
| Basement Type | Unknown (finished) |
| Constructed Date | 1975 |
| Construction Style Attachment | Detached |
| Fireplace Present | Yes |
| Fireplace Total | 2 |
| Heating Fuel | Natural Gas |
| Heating Type | Forced Air |
| Stories Total | 2 |
| Size Interior | 2,386 Ft2 |
| Type | House |
Parking
| Open |
Land
| Acreage | No |
| Size Depth | 120 Ft |
| Size Frontage | 65 Ft |
| Size Irregular | 7800 |
| Size Total | 7800 Sqft |
| Size Total Text | 7800 Sqft |
Rooms
| Level | Type | Length | Width | Dimensions |
|---|---|---|---|---|
| Lower Level | Foyer | 10 ft ,3 in | 7 ft ,2 in | 10 ft ,3 in x 7 ft ,2 in |
| Lower Level | Family Room | 16 ft ,5 in | 12 ft ,7 in | 16 ft ,5 in x 12 ft ,7 in |
| Lower Level | Bedroom 4 | 9 ft ,8 in | 10 ft ,8 in | 9 ft ,8 in x 10 ft ,8 in |
| Lower Level | Recreational, Games Room | 24 ft ,7 in | 12 ft ,1 in | 24 ft ,7 in x 12 ft ,1 in |
| Lower Level | Laundry Room | 11 ft ,1 in | 6 ft ,1 in | 11 ft ,1 in x 6 ft ,1 in |
| Lower Level | Utility Room | 12 ft ,1 in | 6 ft ,6 in | 12 ft ,1 in x 6 ft ,6 in |
| Main Level | Kitchen | 16 ft ,3 in | 10 ft ,5 in | 16 ft ,3 in x 10 ft ,5 in |
| Main Level | Living Room | 17 ft | 14 ft ,1 in | 17 ft x 14 ft ,1 in |
| Main Level | Dining Nook | 7 ft ,7 in | 9 ft ,1 in | 7 ft ,7 in x 9 ft ,1 in |
| Main Level | Pantry | 7 ft ,3 in | 9 ft ,1 in | 7 ft ,3 in x 9 ft ,1 in |
| Main Level | Primary Bedroom | 13 ft ,3 in | 10 ft ,1 in | 13 ft ,3 in x 10 ft ,1 in |
| Main Level | Bedroom 2 | 9 ft ,3 in | 13 ft ,1 in | 9 ft ,3 in x 13 ft ,1 in |
| Main Level | Bedroom 3 | 8 ft ,8 in | 9 ft ,7 in | 8 ft ,8 in x 9 ft ,7 in |
https://www.realtor.ca/real-estate/28378297/10025-dublin-drive-fairfield-island-chilliwack











































