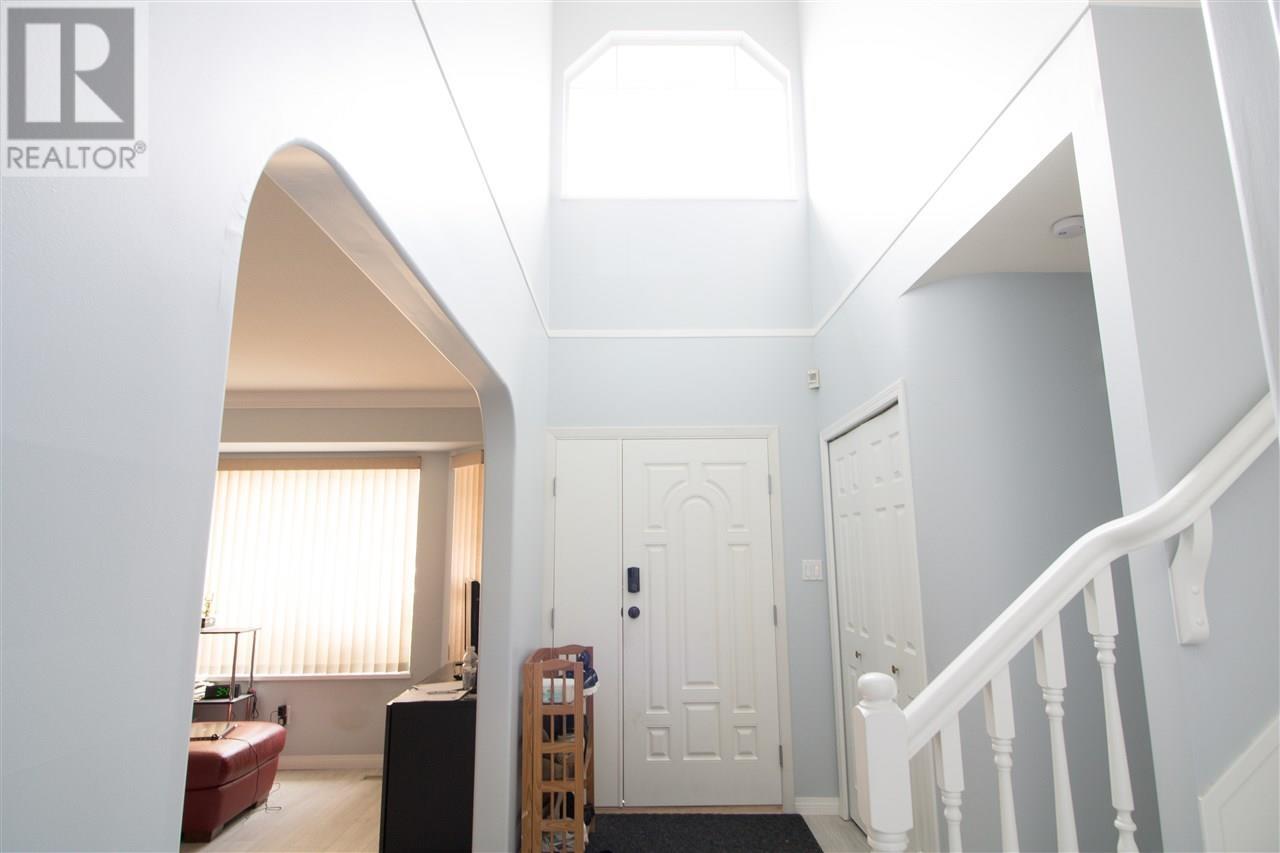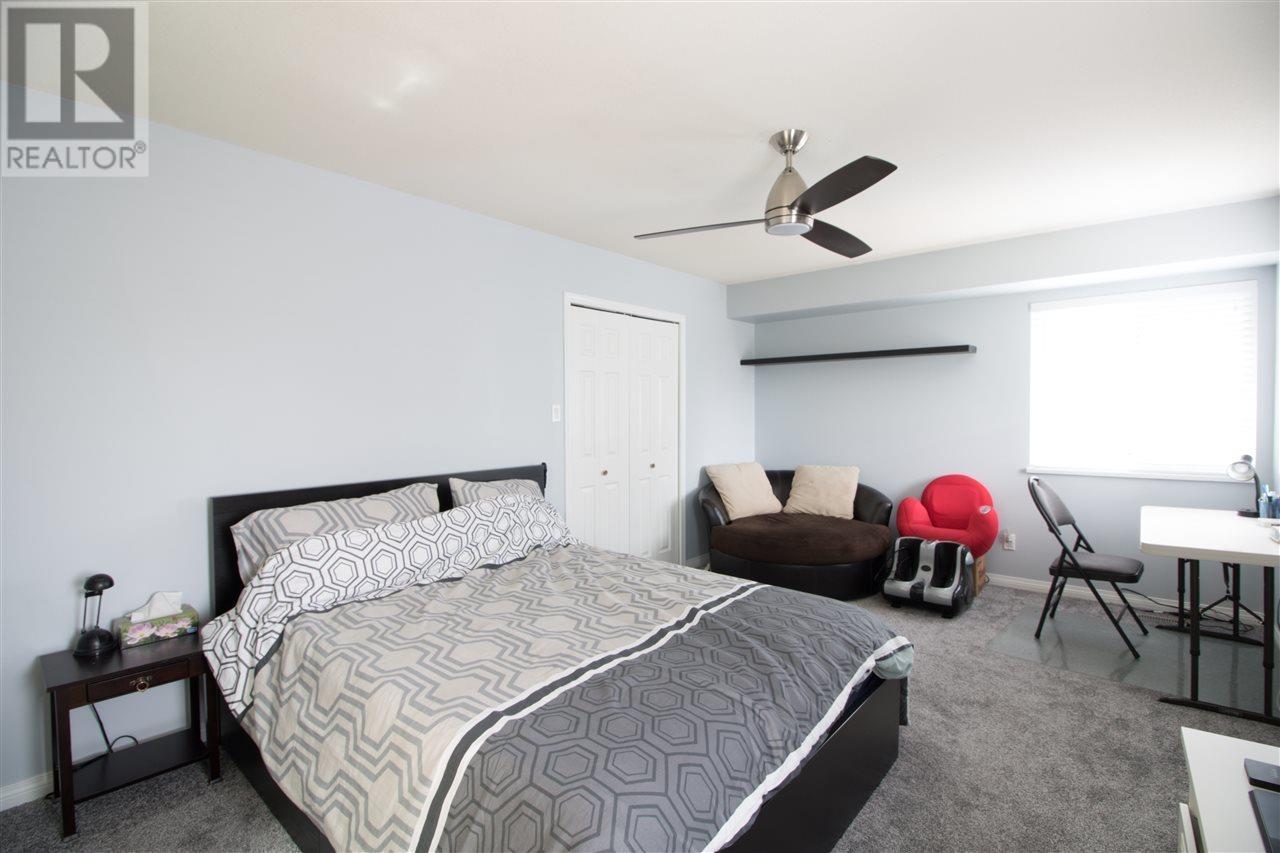10071 Gilmore Crescent Richmond, British Columbia V6X 1X1
$1,498,000
Beautifully maintained 4-bedroom home with a spacious office (convertible to a 5th bedroom) on the main floor, plus a mortgage helper! The expansive master bedroom easily accommodates a king-size bed, desk, and couch, and features a luxurious 5-piece en-suite. The home boasts updated flooring and fresh paint throughout, with a fully remodeled kitchen and bathrooms, showcasing quartz countertops, stainless steel appliances, and a gas stove. Recently replaced roof and gutters add to the move-in ready appeal. Enjoy a fully fenced, low-maintenance backyard with fruit trees, a veggie garden, and ample space for summer BBQs. Located directly across from Tait Elementary School and park, this home is within walking distance to Costco, Skytrain, bus stations, and Tim Horton's. (id:48205)
Open House
This property has open houses!
2:00 pm
Ends at:4:00 pm
2:00 pm
Ends at:4:00 pm
Property Details
| MLS® Number | R2900538 |
| Property Type | Single Family |
| Amenities Near By | Recreation, Shopping |
| Features | Central Location |
| Parking Space Total | 6 |
Building
| Bathroom Total | 3 |
| Bedrooms Total | 4 |
| Appliances | All, Oven - Built-in |
| Architectural Style | 2 Level |
| Constructed Date | 1992 |
| Construction Style Attachment | Detached |
| Fire Protection | Security System, Smoke Detectors |
| Fireplace Present | Yes |
| Fireplace Total | 2 |
| Fixture | Drapes/window Coverings |
| Heating Type | Forced Air |
| Size Interior | 1977 Sqft |
| Type | House |
Parking
| Garage | 2 |
Land
| Acreage | No |
| Land Amenities | Recreation, Shopping |
| Size Irregular | 4977 |
| Size Total | 4977 Sqft |
| Size Total Text | 4977 Sqft |
https://www.realtor.ca/real-estate/27113358/10071-gilmore-crescent-richmond
















