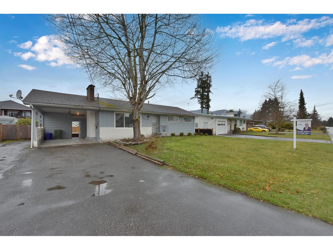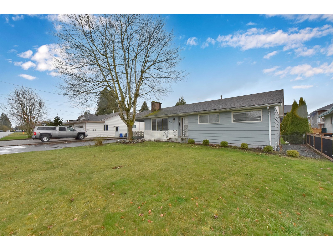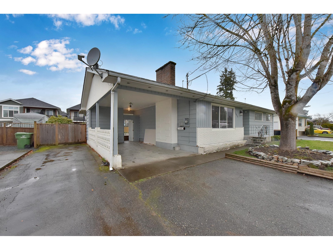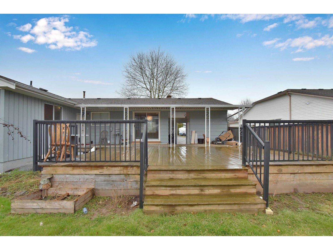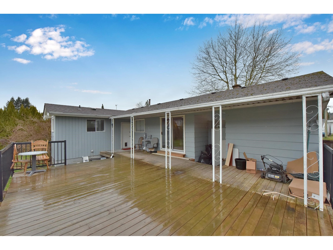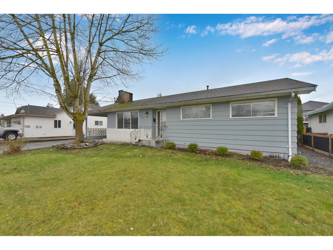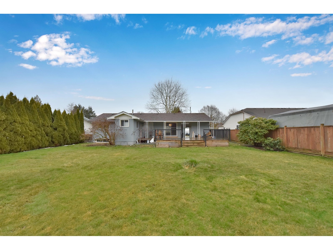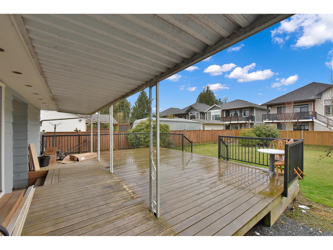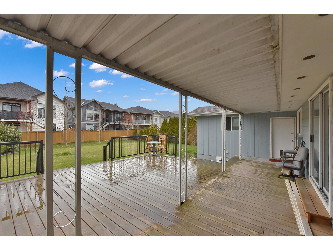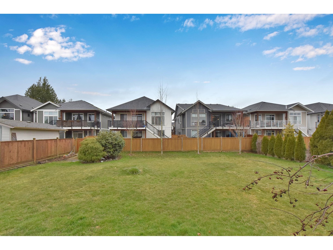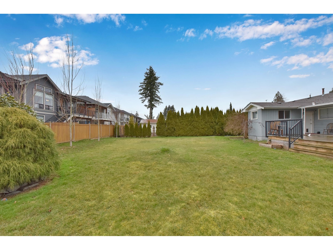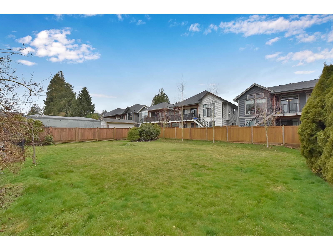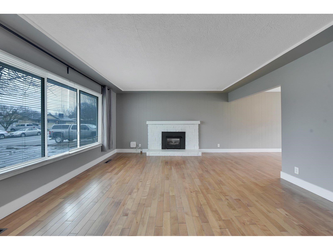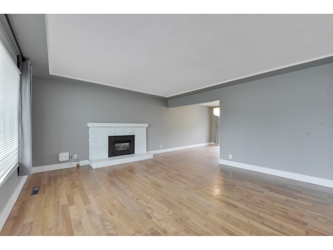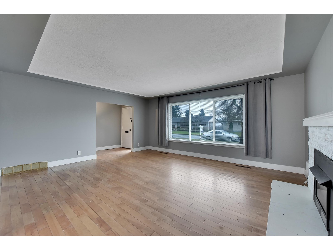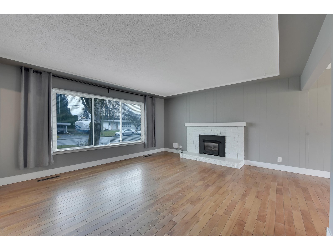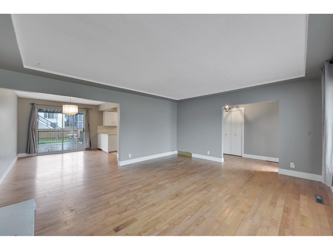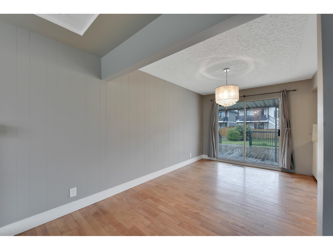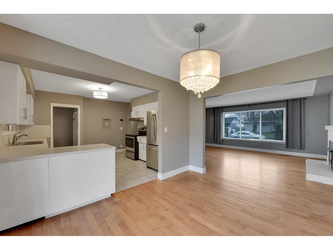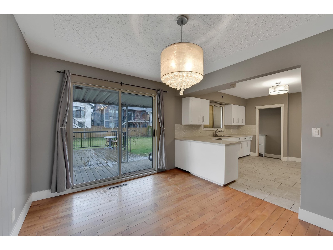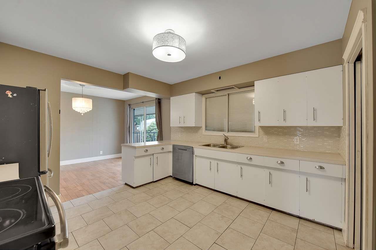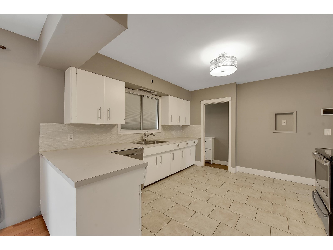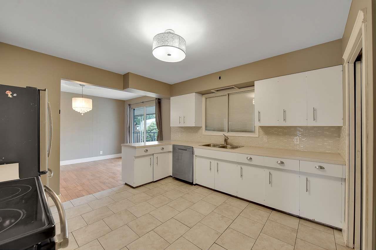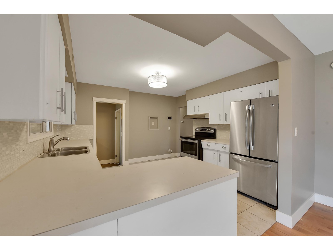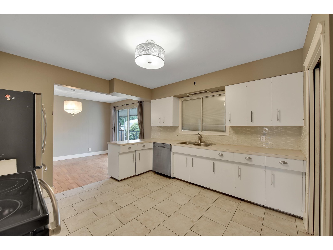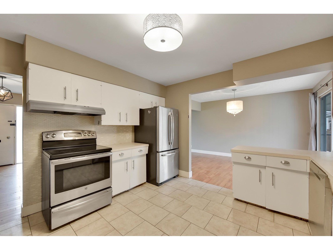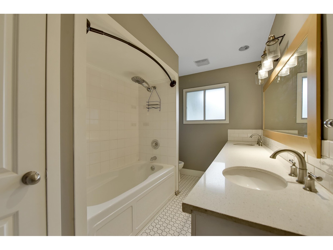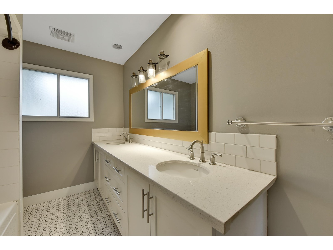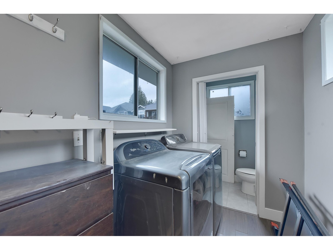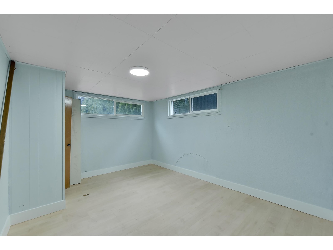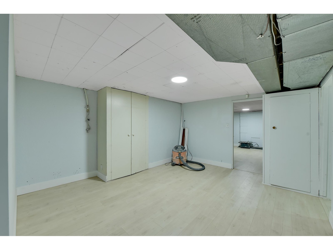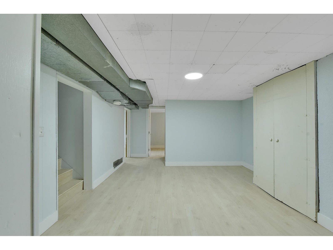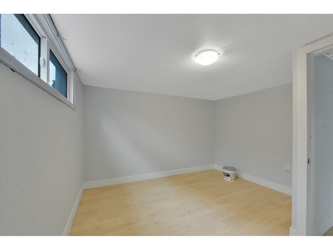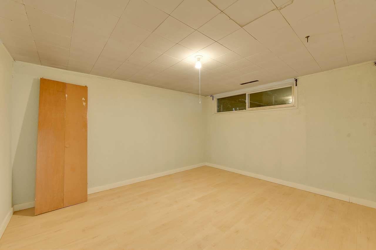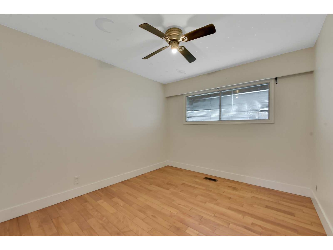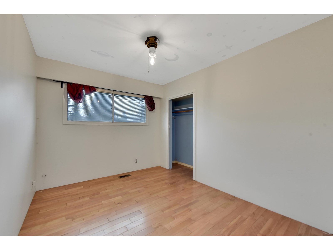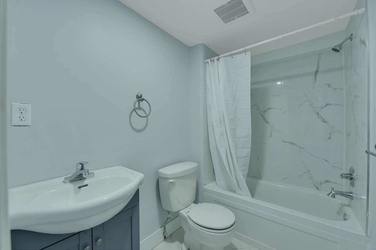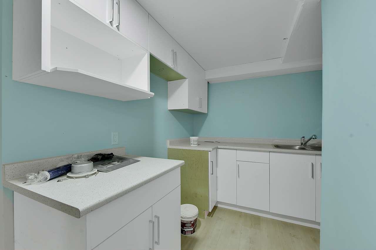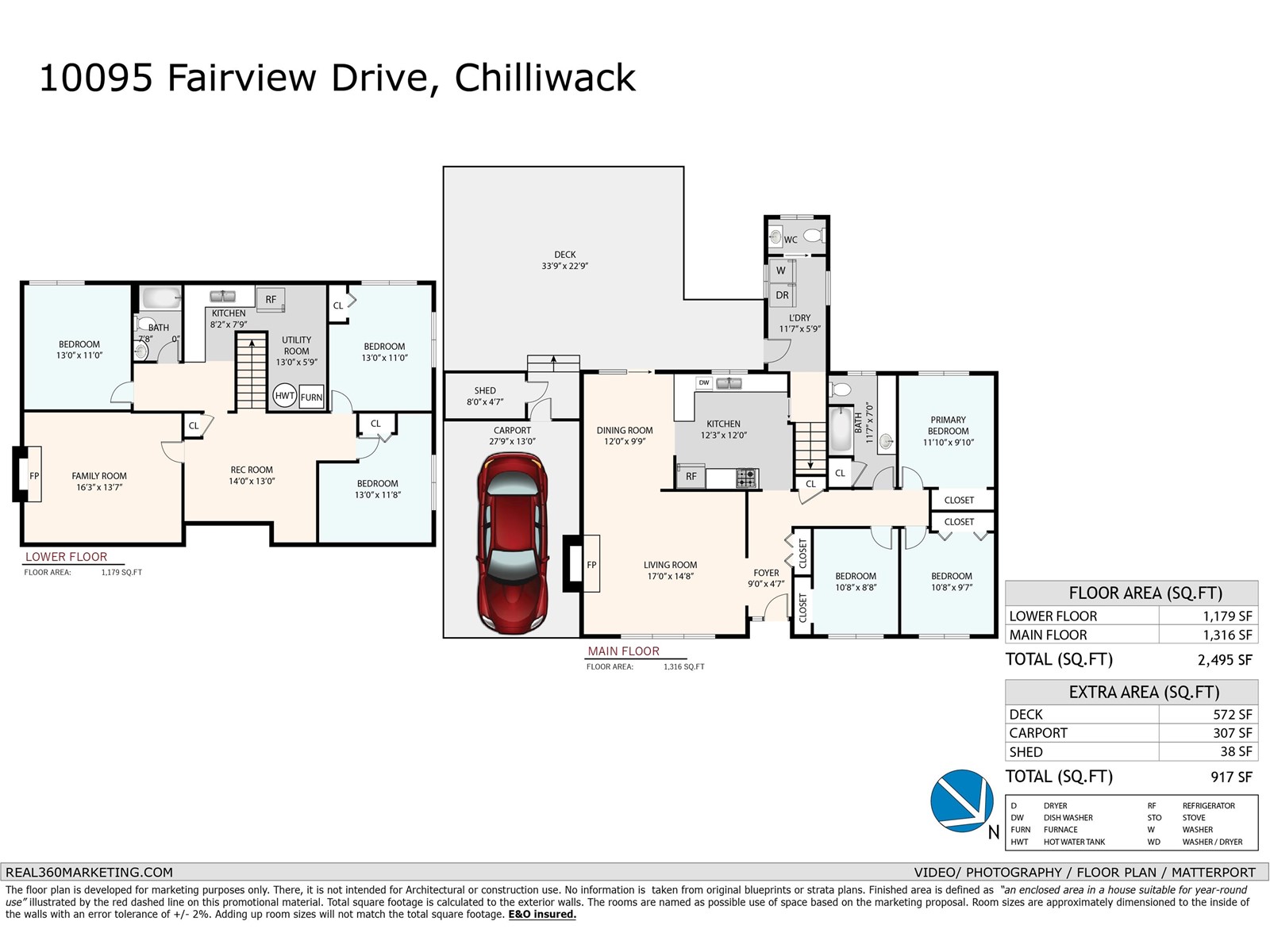10095 Fairview Drive, Fairfield Island Chilliwack, British Columbia V2P 5J3
$999,000
Welcome to Your Dream Home! This is a well kept home in one of the best & prime neighbourhood of Fairfield Island in Chilliwack. This Beautiful Rancher with Basement house sits on a huge 9750 Sq. Feet Lot with a wide frontage of 75 feet & a Subdivision Potential ( Please confirm with City) features with 3 Bedrooms & 1.5 Washroom on the main floor with a spacious kitchen equipped with Stainless Steel appliances. Downstairs you got a very spacious space, complete with a large family room , Living Room with 3 bedrooms & one washroom as a great mortgage helper . Roof was replaced 4-5 years back. Close to all shopping amenities, plenty of schools nearby and more parks within walking distance than any other neighbourhood. (id:48205)
Property Details
| MLS® Number | R2994788 |
| Property Type | Single Family |
| View Type | City View |
Building
| Bathroom Total | 3 |
| Bedrooms Total | 6 |
| Amenities | Laundry - In Suite |
| Appliances | Washer, Dryer, Refrigerator, Stove, Dishwasher |
| Basement Development | Finished |
| Basement Type | Unknown (finished) |
| Constructed Date | 1962 |
| Construction Style Attachment | Detached |
| Fireplace Present | Yes |
| Fireplace Total | 2 |
| Heating Fuel | Natural Gas |
| Heating Type | Forced Air |
| Stories Total | 2 |
| Size Interior | 2,495 Ft2 |
| Type | House |
Parking
| Carport | |
| R V |
Land
| Acreage | No |
| Size Depth | 130 Ft |
| Size Frontage | 75 Ft |
| Size Irregular | 9750 |
| Size Total | 9750 Sqft |
| Size Total Text | 9750 Sqft |
Rooms
| Level | Type | Length | Width | Dimensions |
|---|---|---|---|---|
| Lower Level | Living Room | 14 ft | 13 ft | 14 ft x 13 ft |
| Lower Level | Bedroom 4 | 13 ft | 11 ft ,8 in | 13 ft x 11 ft ,8 in |
| Lower Level | Bedroom 5 | 13 ft | 11 ft | 13 ft x 11 ft |
| Lower Level | Utility Room | 13 ft | 5 ft ,9 in | 13 ft x 5 ft ,9 in |
| Lower Level | Kitchen | 8 ft ,1 in | 7 ft ,9 in | 8 ft ,1 in x 7 ft ,9 in |
| Lower Level | Bedroom 6 | 13 ft | 11 ft | 13 ft x 11 ft |
| Lower Level | Family Room | 16 ft ,2 in | 13 ft ,7 in | 16 ft ,2 in x 13 ft ,7 in |
| Main Level | Living Room | 17 ft | 14 ft ,8 in | 17 ft x 14 ft ,8 in |
| Main Level | Dining Room | 12 ft | 9 ft ,9 in | 12 ft x 9 ft ,9 in |
| Main Level | Kitchen | 12 ft ,2 in | 12 ft | 12 ft ,2 in x 12 ft |
| Main Level | Primary Bedroom | 11 ft ,8 in | 9 ft ,1 in | 11 ft ,8 in x 9 ft ,1 in |
| Main Level | Bedroom 2 | 10 ft ,6 in | 8 ft ,8 in | 10 ft ,6 in x 8 ft ,8 in |
| Main Level | Bedroom 3 | 10 ft ,6 in | 9 ft ,7 in | 10 ft ,6 in x 9 ft ,7 in |
| Main Level | Laundry Room | 11 ft ,5 in | 5 ft ,9 in | 11 ft ,5 in x 5 ft ,9 in |
https://www.realtor.ca/real-estate/28224019/10095-fairview-drive-fairfield-island-chilliwack


