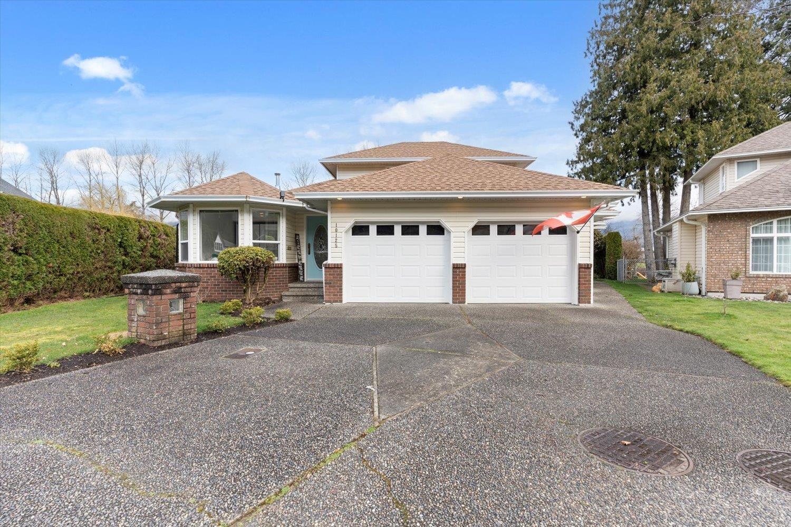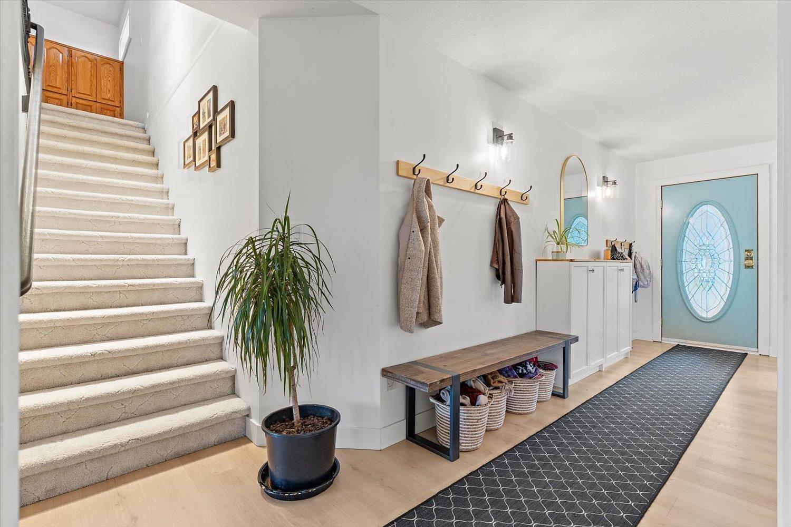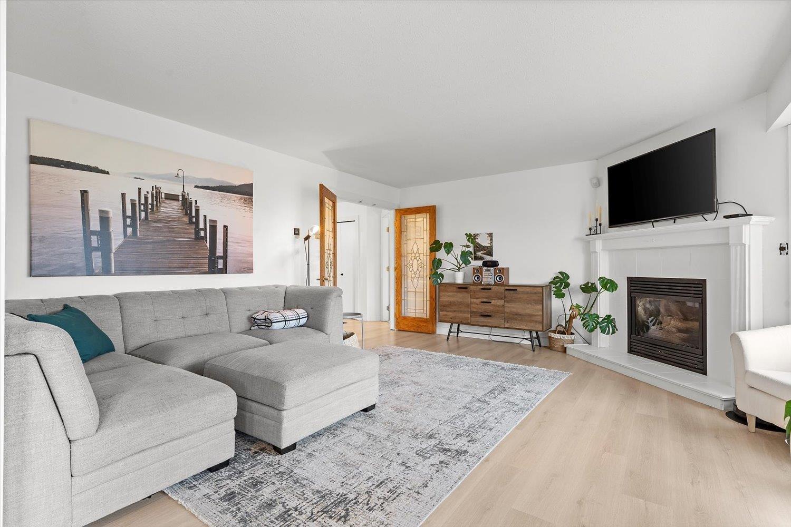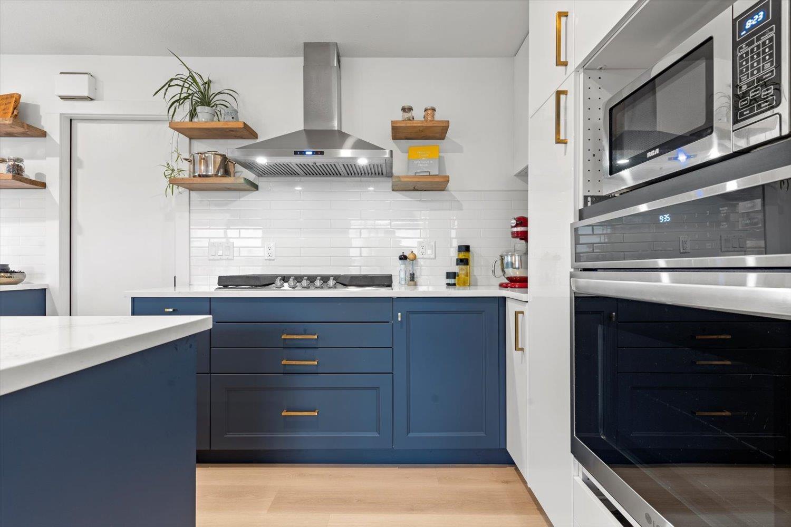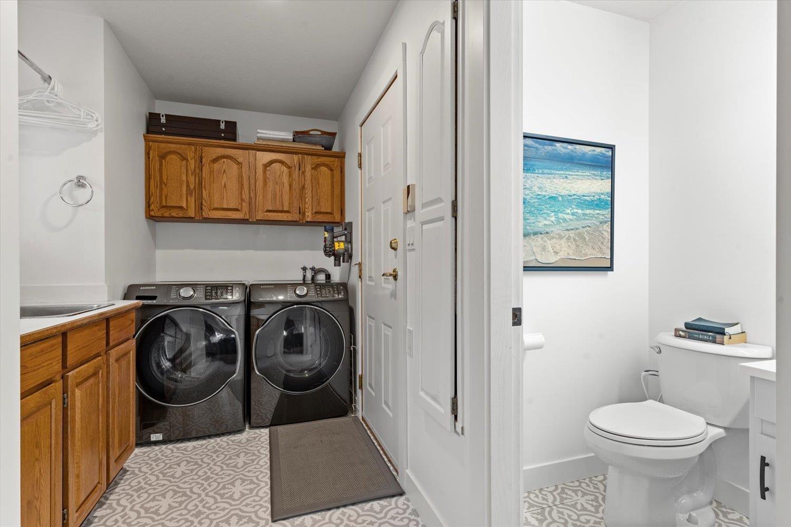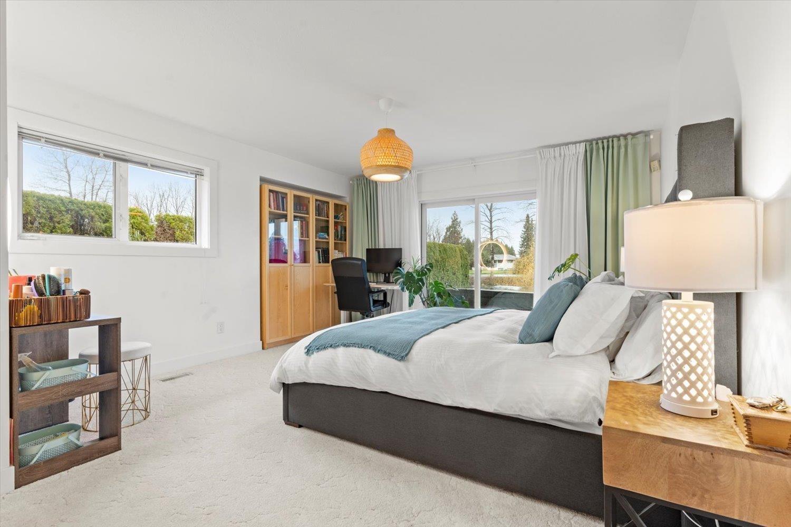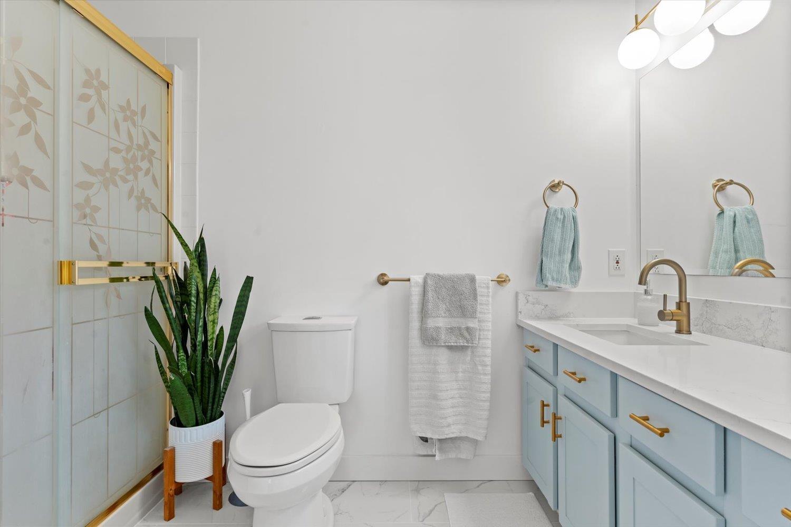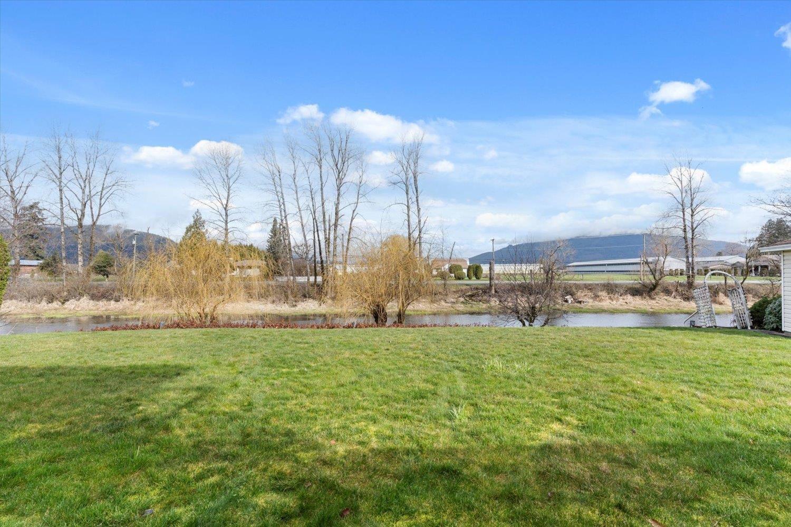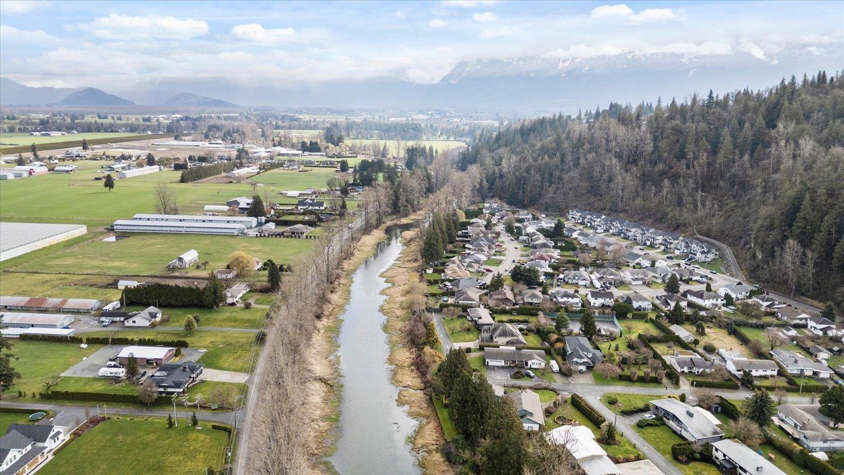10125 Beaver Crescent, Little Mountain Chilliwack, British Columbia V2P 7X4
$1,075,000
Nestled on a large, private lot backing onto the serene Hope Slough, this beautifully renovated 4-bedroom, 3-bathroom home offers the perfect blend of modern comfort and natural beauty. The open kitchen features sleek countertops, modern appliances, and plenty of storage, ideal for both everyday living and entertaining. The spacious primary suite is conveniently located on the main floor, complete with an ensuite bathroom and walk-out patio. Upstairs, you'll find two large, bright bedrooms with ample closet space, along with a full bathroom. Outside you will find a vast tile patio that stretches across the full width of the home and a 10x10 shed with power. Located close to parks, shopping, schools, and major routes, this property offers both convenience and tranquility. * PREC - Personal Real Estate Corporation (id:48205)
Open House
This property has open houses!
1:00 pm
Ends at:3:00 pm
Property Details
| MLS® Number | R2979055 |
| Property Type | Single Family |
| Storage Type | Storage |
| View Type | Mountain View |
| Water Front Type | Waterfront |
Building
| Bathroom Total | 3 |
| Bedrooms Total | 4 |
| Appliances | Washer, Dryer, Refrigerator, Stove, Dishwasher |
| Basement Type | Crawl Space |
| Constructed Date | 1991 |
| Construction Style Attachment | Detached |
| Cooling Type | Central Air Conditioning |
| Fireplace Present | Yes |
| Fireplace Total | 1 |
| Heating Fuel | Natural Gas |
| Heating Type | Forced Air |
| Stories Total | 2 |
| Size Interior | 2,025 Ft2 |
| Type | House |
Parking
| Garage | 2 |
| Open |
Land
| Acreage | No |
| Size Frontage | 43 Ft |
| Size Irregular | 7901 |
| Size Total | 7901 Sqft |
| Size Total Text | 7901 Sqft |
Rooms
| Level | Type | Length | Width | Dimensions |
|---|---|---|---|---|
| Above | Bedroom 3 | 13 ft ,1 in | 11 ft | 13 ft ,1 in x 11 ft |
| Above | Bedroom 4 | 10 ft ,7 in | 10 ft ,1 in | 10 ft ,7 in x 10 ft ,1 in |
| Main Level | Foyer | 7 ft ,1 in | 20 ft ,1 in | 7 ft ,1 in x 20 ft ,1 in |
| Main Level | Bedroom 2 | 8 ft ,1 in | 11 ft ,2 in | 8 ft ,1 in x 11 ft ,2 in |
| Main Level | Kitchen | 23 ft ,1 in | 10 ft | 23 ft ,1 in x 10 ft |
| Main Level | Dining Room | 23 ft | 8 ft ,1 in | 23 ft x 8 ft ,1 in |
| Main Level | Living Room | 16 ft ,8 in | 16 ft ,3 in | 16 ft ,8 in x 16 ft ,3 in |
| Main Level | Laundry Room | 8 ft ,4 in | 10 ft ,1 in | 8 ft ,4 in x 10 ft ,1 in |
| Main Level | Primary Bedroom | 13 ft ,3 in | 21 ft ,5 in | 13 ft ,3 in x 21 ft ,5 in |
| Main Level | Other | 4 ft ,1 in | 7 ft | 4 ft ,1 in x 7 ft |
https://www.realtor.ca/real-estate/28041828/10125-beaver-crescent-little-mountain-chilliwack

