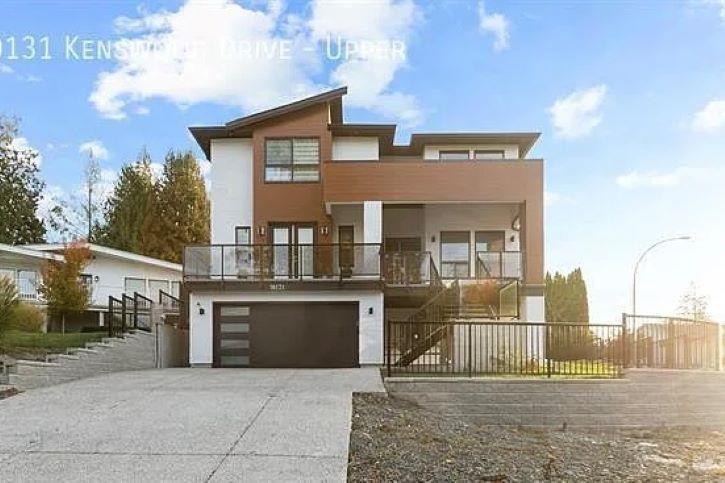10131 Kenswood Drive, Little Mountain Chilliwack, British Columbia V2P 7N6
$1,499,879
Where modern meets elegance! Stunning brand new home featuring 7 Bedrooms + 7 Bathrooms located on a 6,951 Sq Ft lot on Little Mountain. Soaring 20'+ ceilings upon entry, grand stairwell with glass railings and black trim, formal dining room, open concept living room with rear windows to the deck, chefs kitchen with massive island, spice/wok kitchen, and home theatre/rec room on the main level with patio access and full bathroom. Upper level boasts 4 massive bedrooms all with walk in closets. Master Bedroom is vaulted, has it's own walk out patio, & 5 piece ensuite bath . Basement features a 2 Bedroom legal suite and separate bachelor area with full bathroom. Worried about stairs? Don't be as this home has a built in ELEVATOR! Double garage with workshop area. Usable yard & VIEWS for days! (id:48205)
Property Details
| MLS® Number | R2990927 |
| Property Type | Single Family |
| Storage Type | Storage |
| View Type | View |
Building
| Bathroom Total | 7 |
| Bedrooms Total | 7 |
| Appliances | Washer, Dryer, Refrigerator, Stove, Dishwasher |
| Basement Development | Finished |
| Basement Type | Full (finished) |
| Constructed Date | 2021 |
| Construction Style Attachment | Detached |
| Fireplace Present | Yes |
| Fireplace Total | 2 |
| Heating Fuel | Electric |
| Heating Type | Forced Air |
| Stories Total | 3 |
| Size Interior | 4,106 Ft2 |
| Type | House |
Parking
| Garage | 2 |
Land
| Acreage | No |
| Size Depth | 129 Ft |
| Size Frontage | 62 Ft |
| Size Irregular | 6951 |
| Size Total | 6951 Sqft |
| Size Total Text | 6951 Sqft |
Rooms
| Level | Type | Length | Width | Dimensions |
|---|---|---|---|---|
| Above | Primary Bedroom | 13 ft | 15 ft | 13 ft x 15 ft |
| Above | Bedroom 2 | 10 ft | 16 ft | 10 ft x 16 ft |
| Above | Bedroom 3 | 14 ft | 12 ft | 14 ft x 12 ft |
| Above | Bedroom 4 | 10 ft | 11 ft | 10 ft x 11 ft |
| Lower Level | Kitchen | 10 ft | 10 ft | 10 ft x 10 ft |
| Lower Level | Living Room | 10 ft | 11 ft | 10 ft x 11 ft |
| Lower Level | Bedroom 5 | 10 ft | 11 ft | 10 ft x 11 ft |
| Lower Level | Bedroom 6 | 11 ft | 11 ft | 11 ft x 11 ft |
| Lower Level | Additional Bedroom | 10 ft | 15 ft | 10 ft x 15 ft |
| Lower Level | Storage | 10 ft | 8 ft | 10 ft x 8 ft |
| Main Level | Kitchen | 13 ft | 13 ft | 13 ft x 13 ft |
| Main Level | Eating Area | 10 ft | 13 ft | 10 ft x 13 ft |
| Main Level | Family Room | 17 ft | 17 ft | 17 ft x 17 ft |
| Main Level | Dining Room | 10 ft | 11 ft | 10 ft x 11 ft |
| Main Level | Living Room | 10 ft | 13 ft | 10 ft x 13 ft |
| Main Level | Office | 13 ft | 14 ft | 13 ft x 14 ft |
| Main Level | Laundry Room | 7 ft | 6 ft | 7 ft x 6 ft |
https://www.realtor.ca/real-estate/28183575/10131-kenswood-drive-little-mountain-chilliwack

























