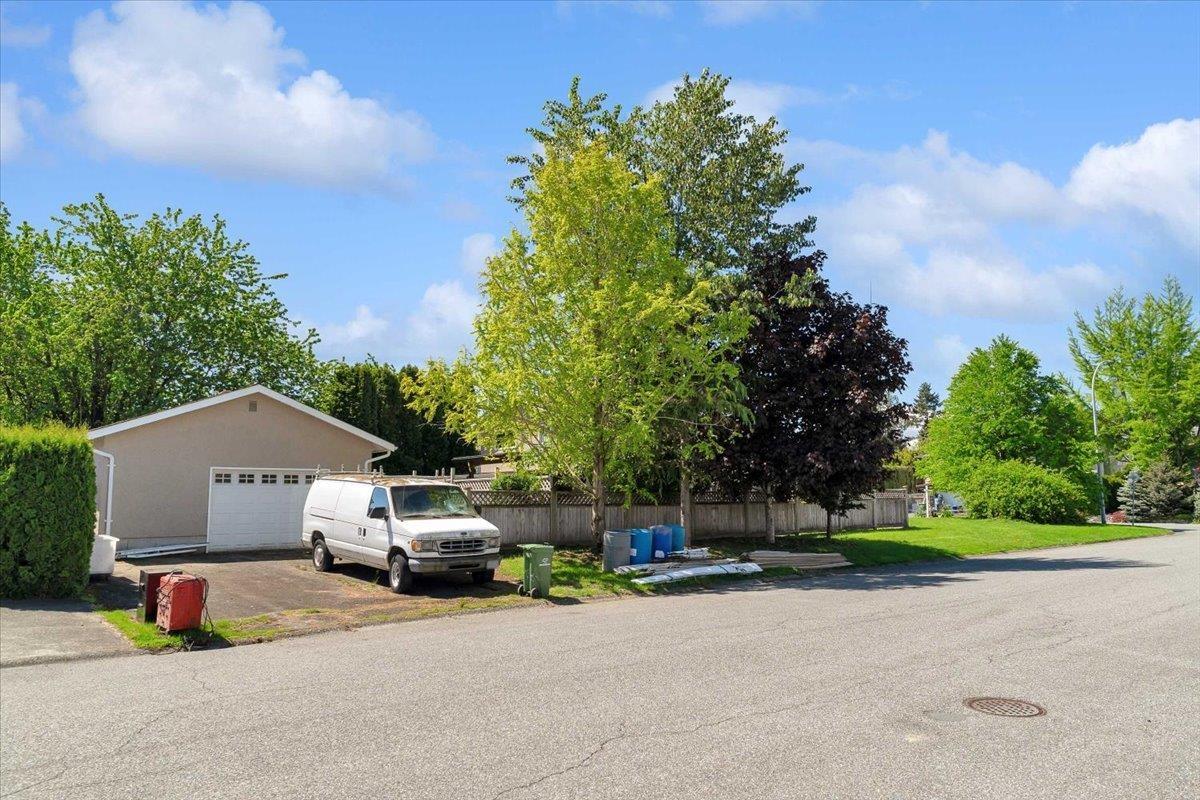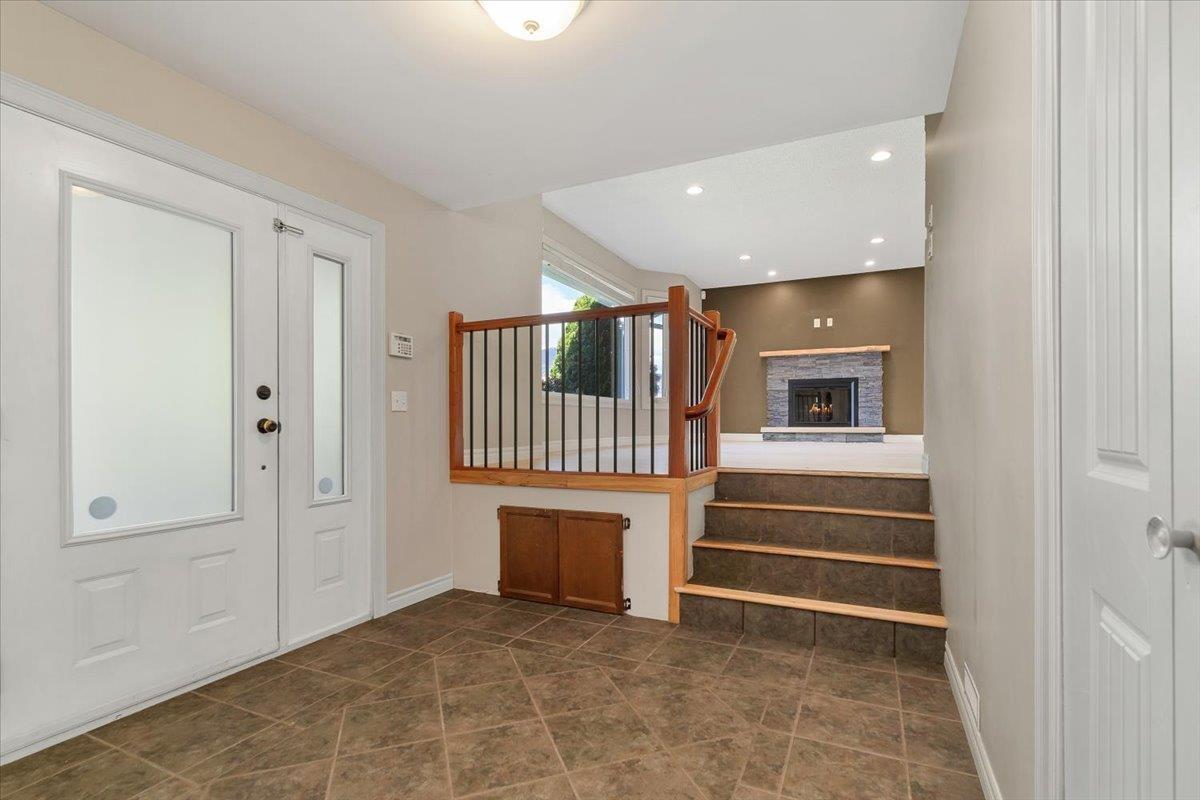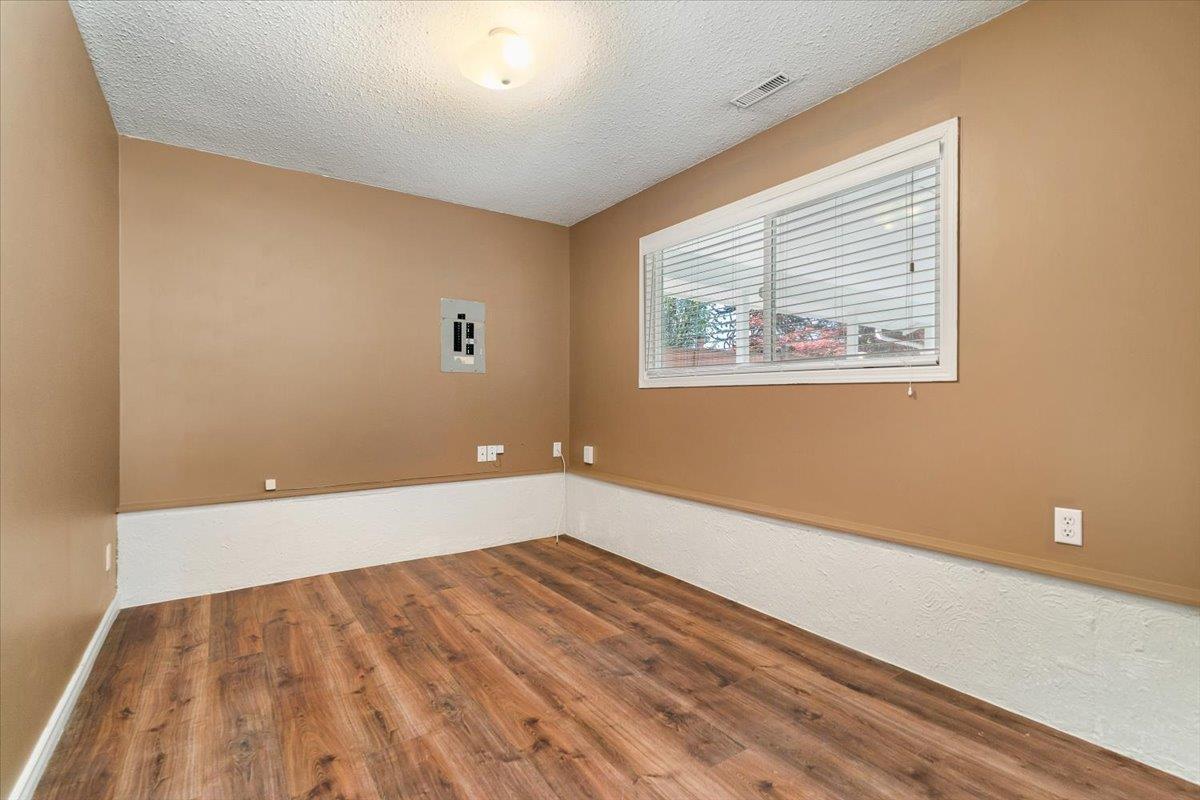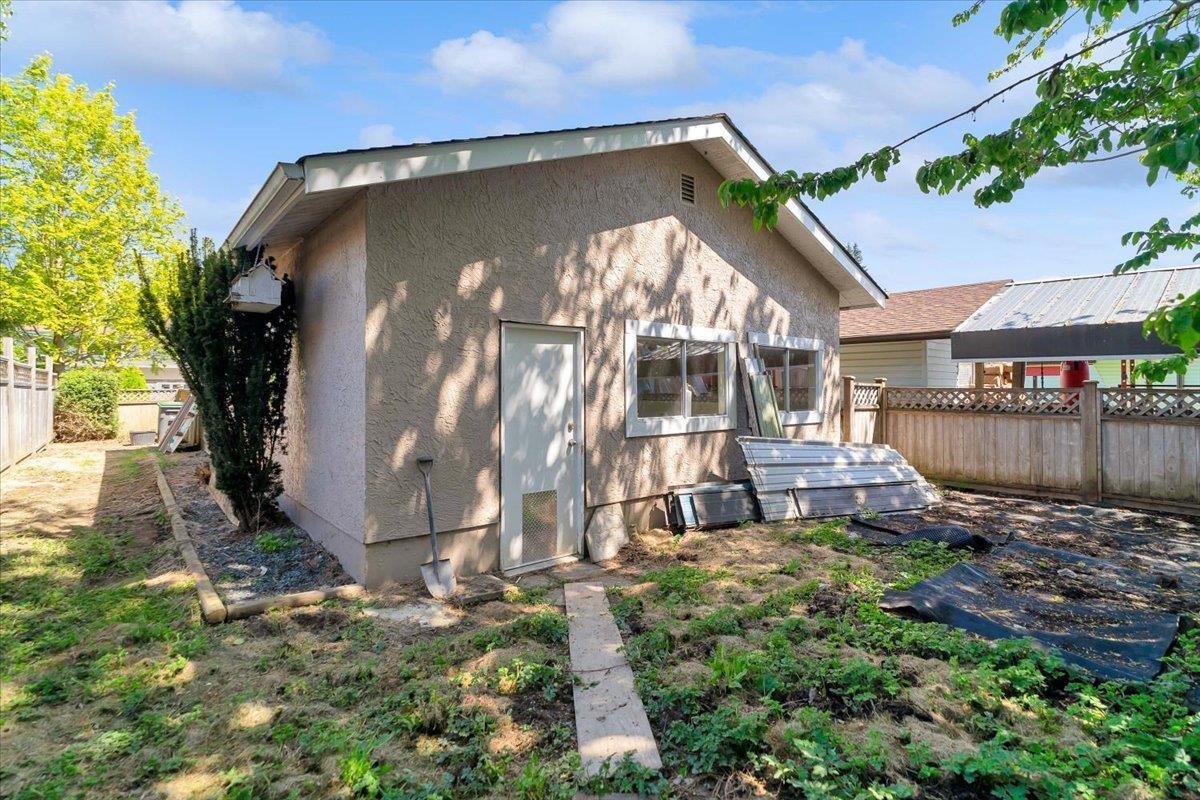10488 Glasgow Street, Fairfield Island Chilliwack, British Columbia V2P 6T3
$950,000
Discover your perfect family home in tranquil Fairfield Island! Nestled in a peaceful cul-de-sac, this 4 bed, 3 bath residence offers over 2000 sqft of updated living space. The property sits on a generous nearly 10,000 sqft CORNER LOT (71x140), complete with a fully fenced backyard, ideal for privacy and play. The partially covered 27x16 deck provides the ultimate setting for summer BBQs and gatherings. Boasting ample space for your RV and toys, the property includes a DREAM WORKSHOP (32x22) that's insulated, equipped with 220 wiring & ready for your projects. Inside, experience the elegance of a wrap-around kitchen featuring stainless steel appliances, complemented by new laminate floors in the living room. The home is enhanced with a heat pump, vinyl windows, an updated bathroom and a closed in sunroom. This home offers potential subdivision opportunities with a variance (subject to city approval). Flexible move-in dates available. (id:48205)
Property Details
| MLS® Number | R2972539 |
| Property Type | Single Family |
| Storage Type | Storage |
| Structure | Workshop |
| View Type | Mountain View |
Building
| Bathroom Total | 3 |
| Bedrooms Total | 3 |
| Appliances | Washer, Dryer, Refrigerator, Stove, Dishwasher |
| Basement Type | None |
| Constructed Date | 1976 |
| Construction Style Attachment | Detached |
| Cooling Type | Central Air Conditioning |
| Fireplace Present | Yes |
| Fireplace Total | 1 |
| Heating Type | Forced Air, Heat Pump |
| Stories Total | 3 |
| Size Interior | 2,009 Ft2 |
| Type | House |
Parking
| Carport | |
| Tandem | |
| R V |
Land
| Acreage | No |
| Size Depth | 140 Ft |
| Size Frontage | 71 Ft |
| Size Irregular | 9945.58 |
| Size Total | 9945.58 Sqft |
| Size Total Text | 9945.58 Sqft |
Rooms
| Level | Type | Length | Width | Dimensions |
|---|---|---|---|---|
| Above | Bedroom 2 | 15 ft ,6 in | 9 ft ,6 in | 15 ft ,6 in x 9 ft ,6 in |
| Above | Bedroom 3 | 12 ft ,3 in | 9 ft | 12 ft ,3 in x 9 ft |
| Above | Primary Bedroom | 13 ft ,3 in | 13 ft ,5 in | 13 ft ,3 in x 13 ft ,5 in |
| Above | Other | 5 ft ,5 in | 4 ft ,1 in | 5 ft ,5 in x 4 ft ,1 in |
| Main Level | Living Room | 19 ft ,5 in | 13 ft ,9 in | 19 ft ,5 in x 13 ft ,9 in |
| Main Level | Kitchen | 13 ft ,4 in | 9 ft | 13 ft ,4 in x 9 ft |
| Main Level | Dining Room | 9 ft | 11 ft ,3 in | 9 ft x 11 ft ,3 in |
| Main Level | Conservatory | 23 ft ,4 in | 10 ft ,9 in | 23 ft ,4 in x 10 ft ,9 in |
| Main Level | Family Room | 17 ft ,4 in | 12 ft | 17 ft ,4 in x 12 ft |
| Main Level | Foyer | 9 ft | 9 ft | 9 ft x 9 ft |
| Main Level | Den | 12 ft | 8 ft ,8 in | 12 ft x 8 ft ,8 in |
https://www.realtor.ca/real-estate/27975659/10488-glasgow-street-fairfield-island-chilliwack











































