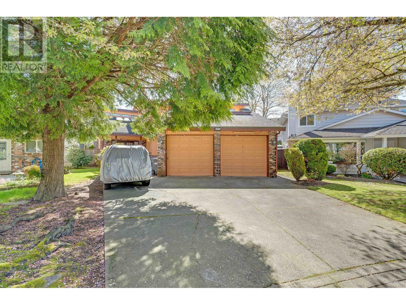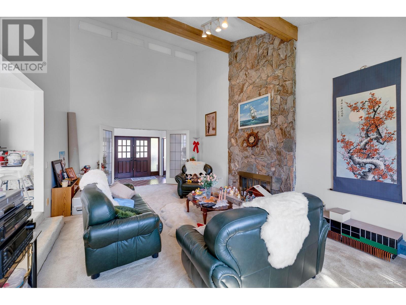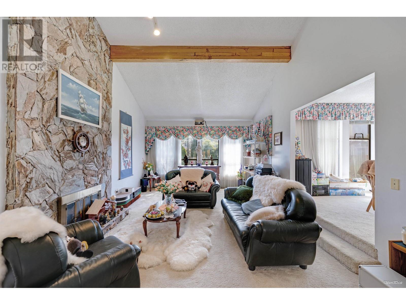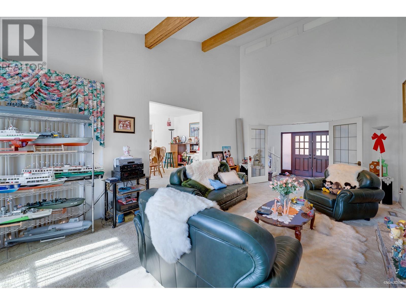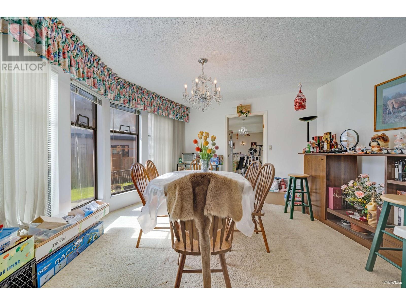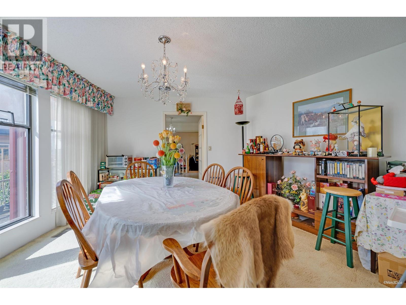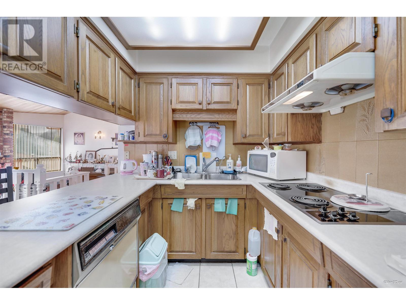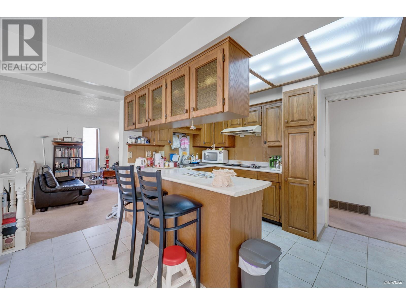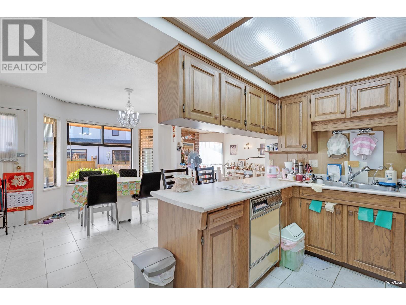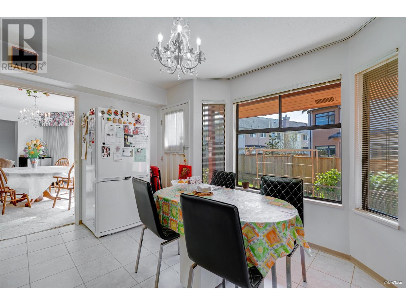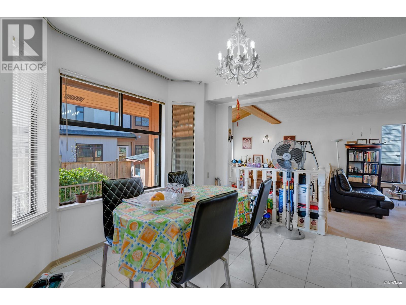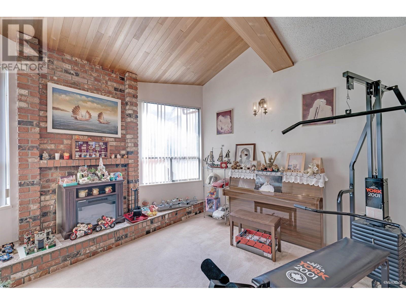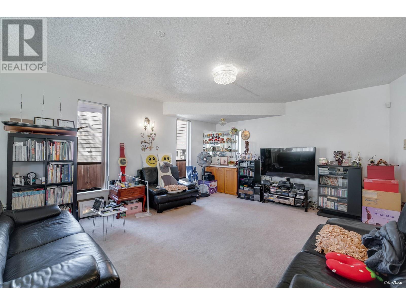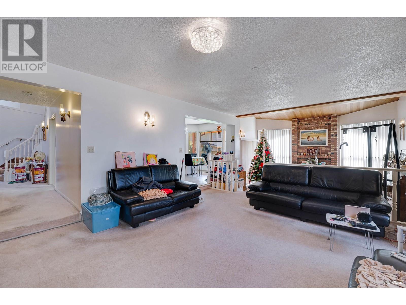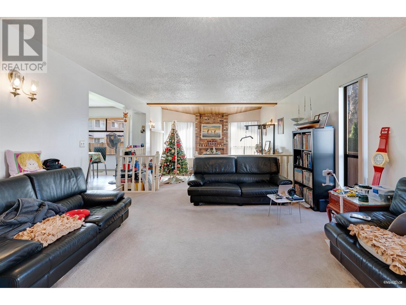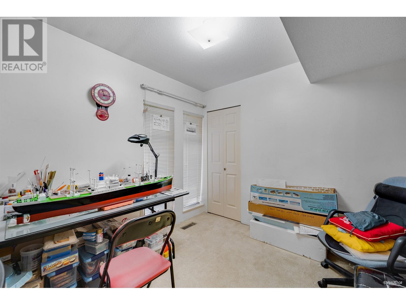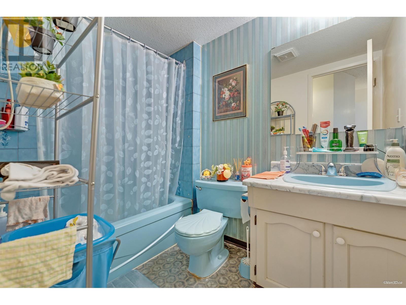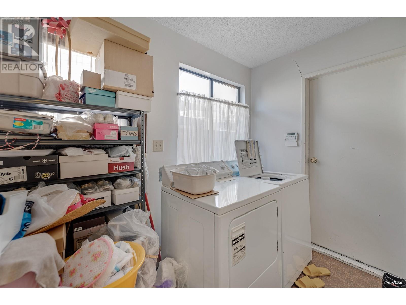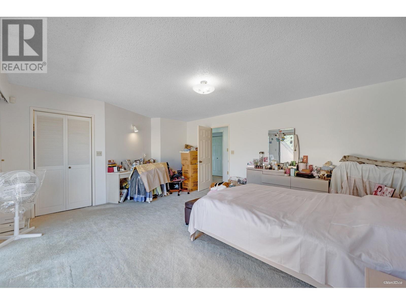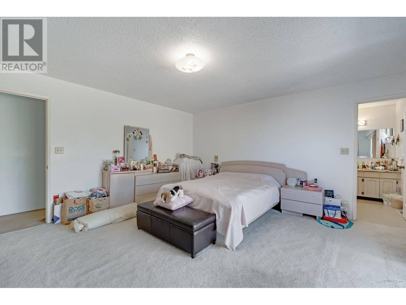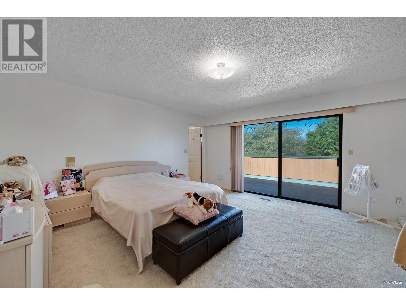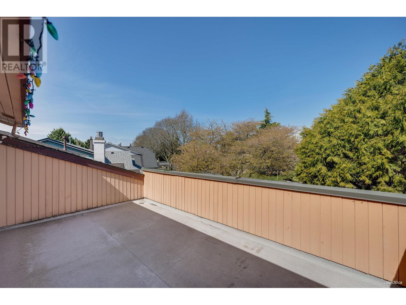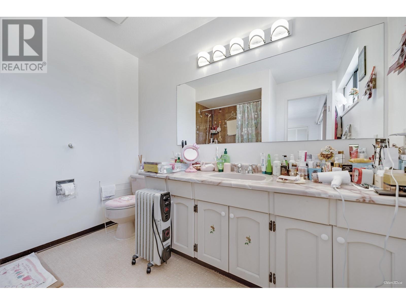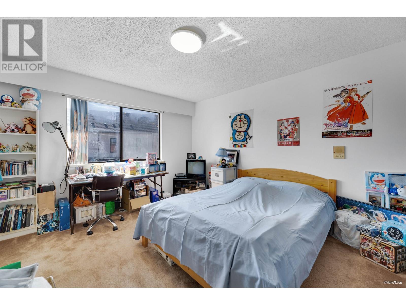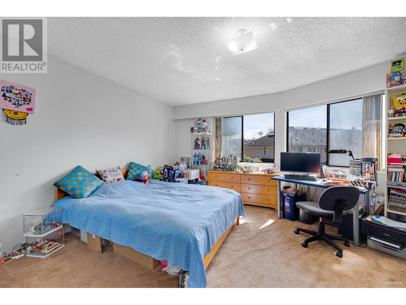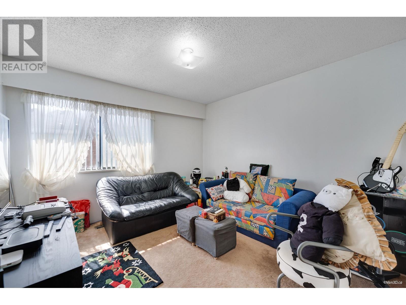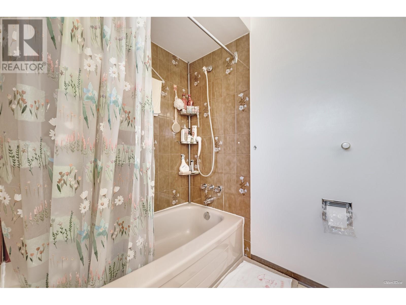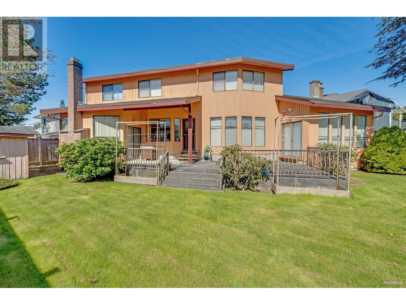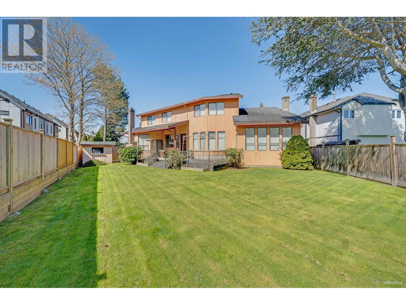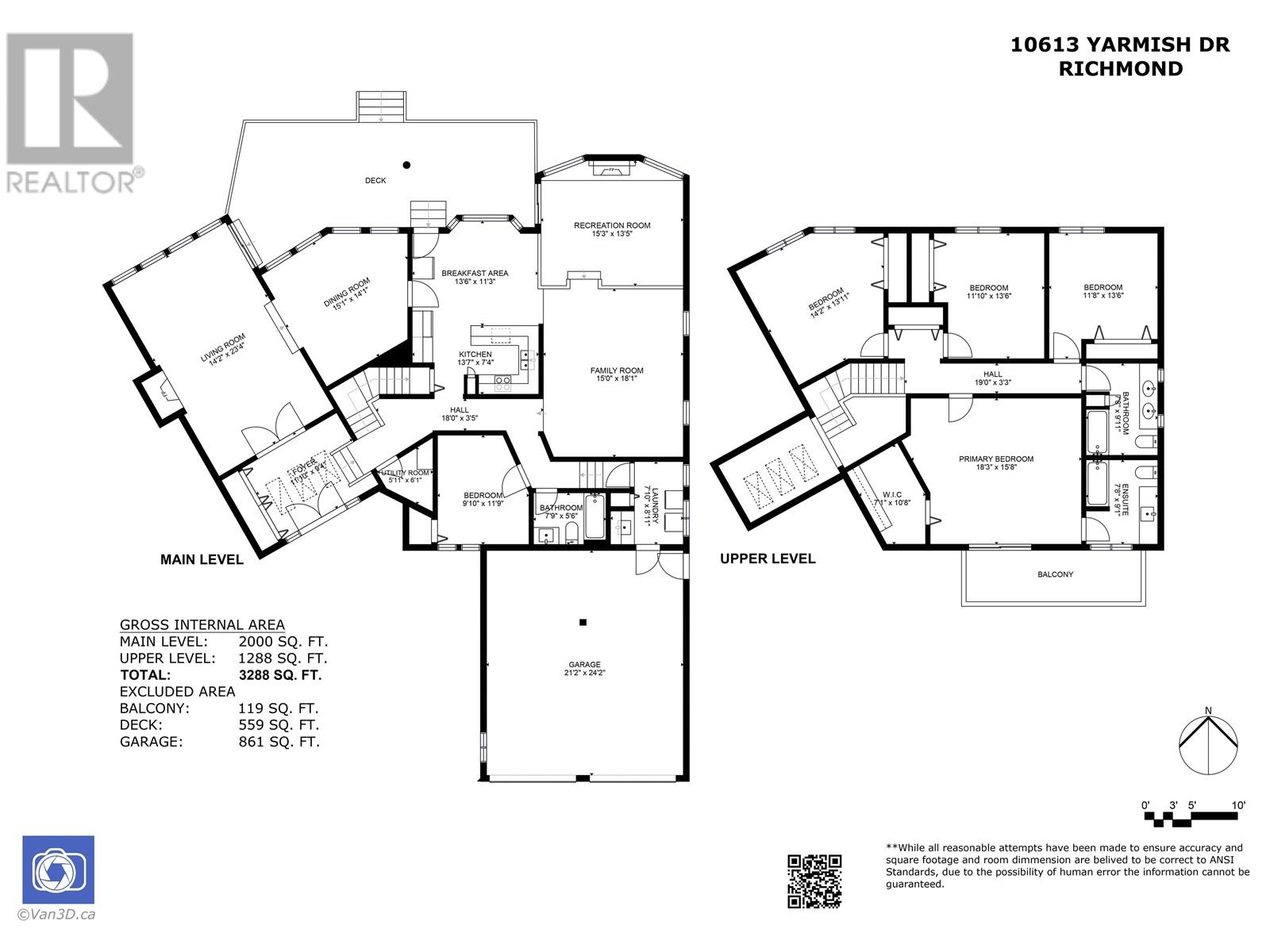10613 Yarmish Drive Richmond, British Columbia V7E 5E6
$1,998,000
Nestled in a family-friendly community, this charming home, sitting on an almost 7000SF lot, boasts over 3000 SF living space with original condition. Upon entering, the French doors open up to a huge living room with soaring ceiling; cozy dinning rm & family/recreation rooms with 1 bed & bath on the main floor...perfect for out-of-town guest. Upstairs offers an ensuite bedrm with a balcony plus 3 generous-sized bedrms & a full bath. Huge backyard provides for all your outdoor activities & entertaining. Beautiful cherry blossoms situated on both sides of the driveway. Newer HE Furnace & Tankless Water Heater (2019). School catchment: James McKinney Elementary & Steveston-London Secondary. Bring in your renovation ideas to make this house your dream home! OPEN HOUSE: May 11, Sat 2-4pm. (id:48205)
Open House
This property has open houses!
2:00 pm
Ends at:4:00 pm
Property Details
| MLS® Number | R2871181 |
| Property Type | Single Family |
| Amenities Near By | Recreation, Shopping |
| Features | Central Location |
| Parking Space Total | 7 |
| Storage Type | Storage Shed |
Building
| Bathroom Total | 3 |
| Bedrooms Total | 5 |
| Amenities | Laundry - In Suite |
| Appliances | All, Oven - Built-in |
| Architectural Style | 2 Level |
| Constructed Date | 1980 |
| Construction Style Attachment | Detached |
| Fireplace Present | Yes |
| Fireplace Total | 2 |
| Fixture | Drapes/window Coverings |
| Heating Type | Forced Air |
| Size Interior | 3288 Sqft |
| Type | House |
Parking
| Garage | 2 |
Land
| Acreage | No |
| Land Amenities | Recreation, Shopping |
| Size Irregular | 6968 |
| Size Total | 6968 Sqft |
| Size Total Text | 6968 Sqft |
https://www.realtor.ca/real-estate/26759279/10613-yarmish-drive-richmond

