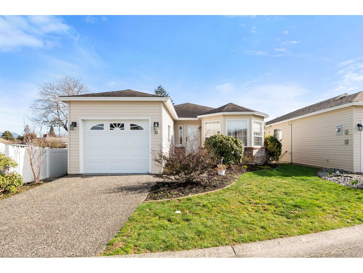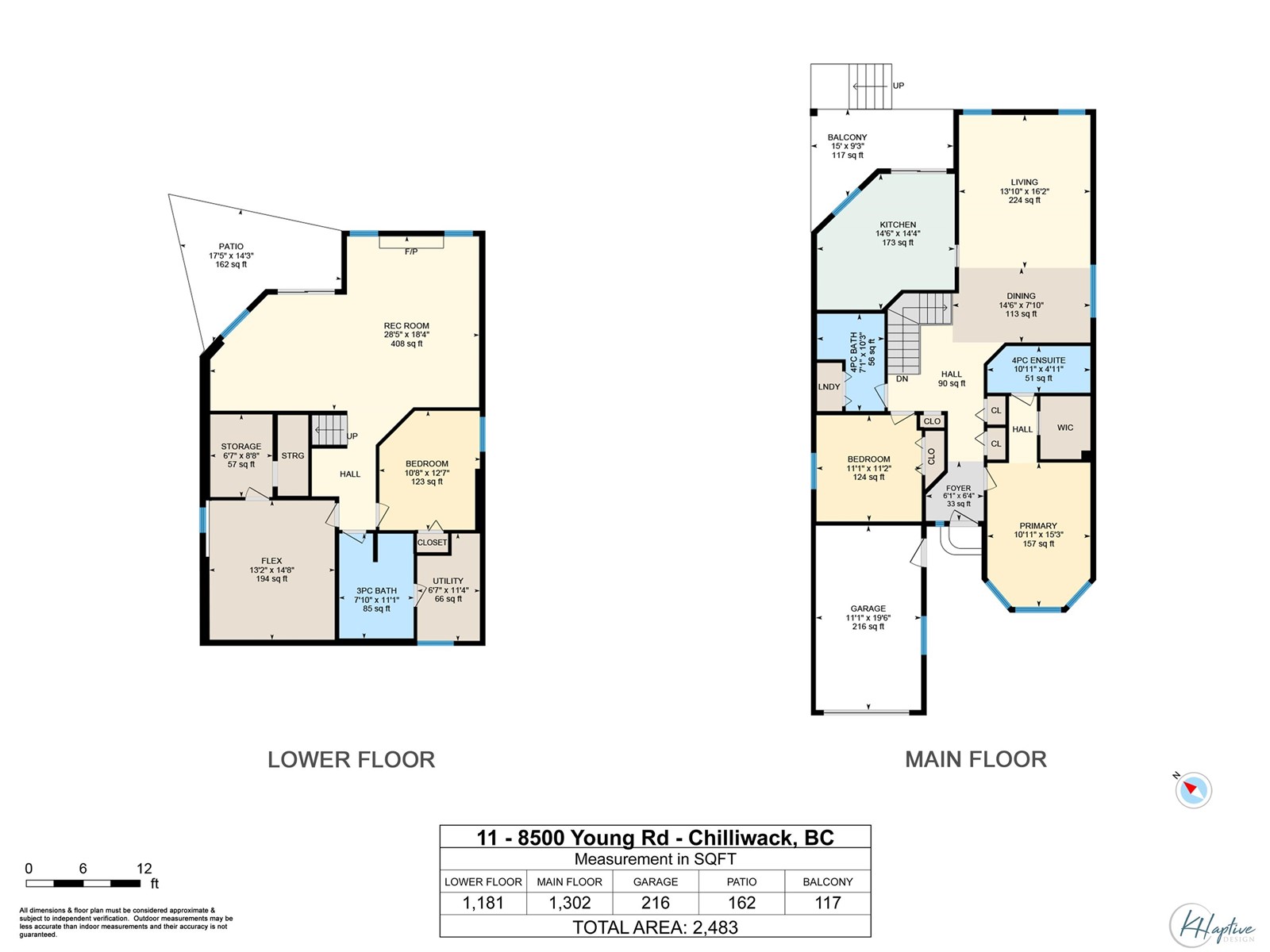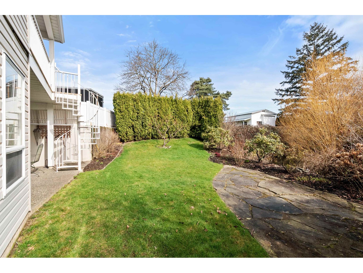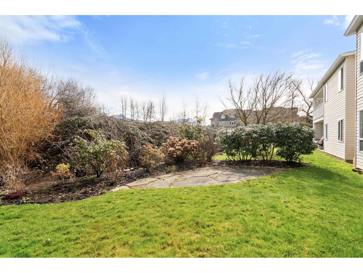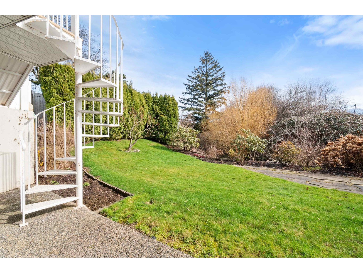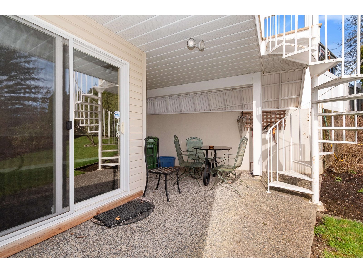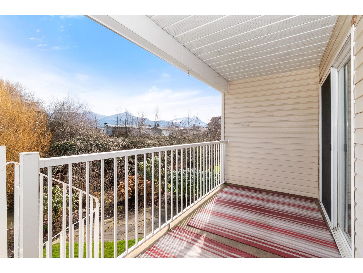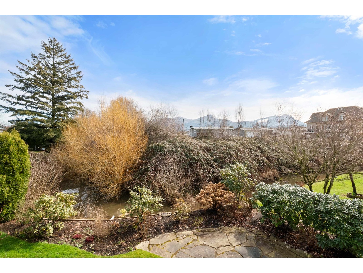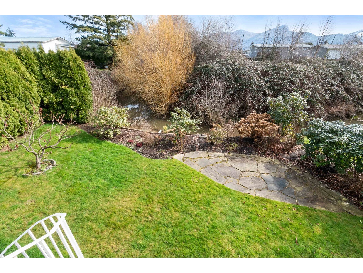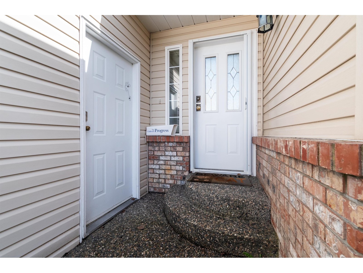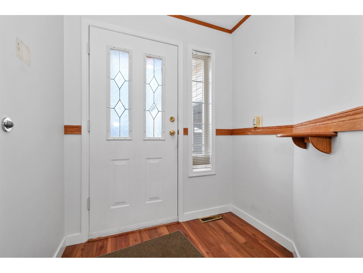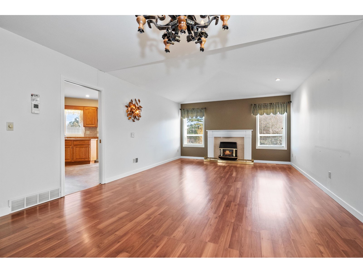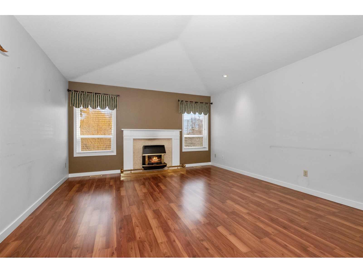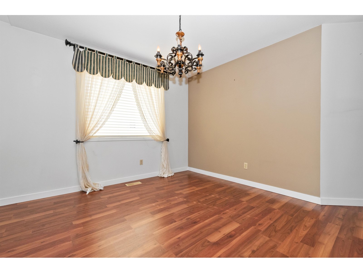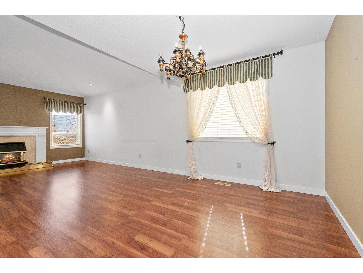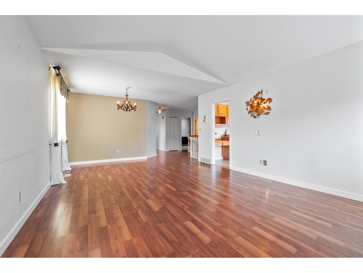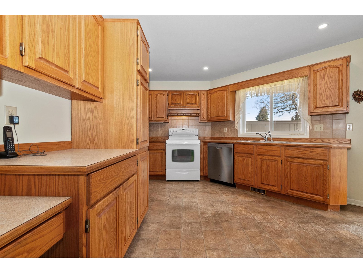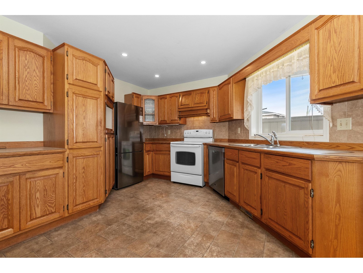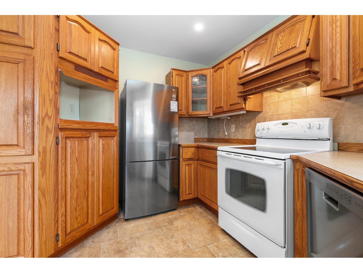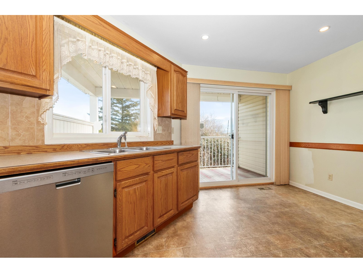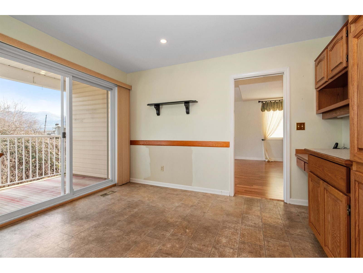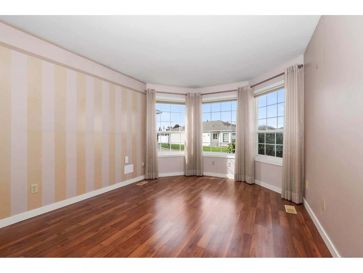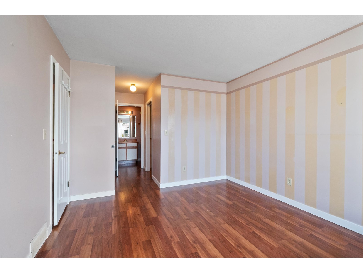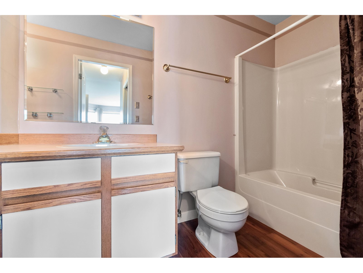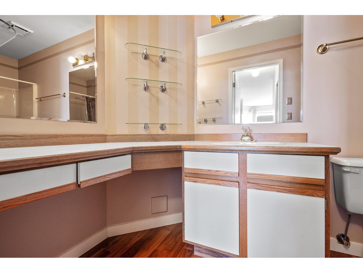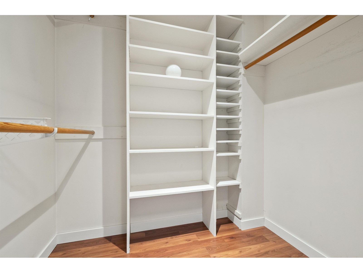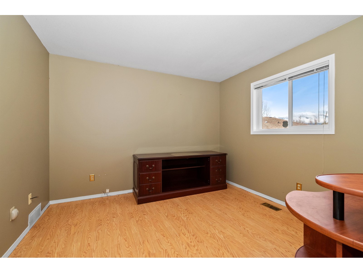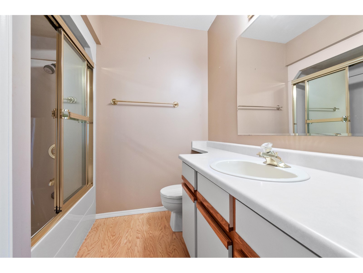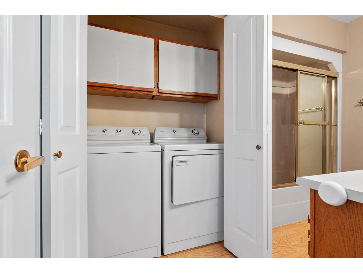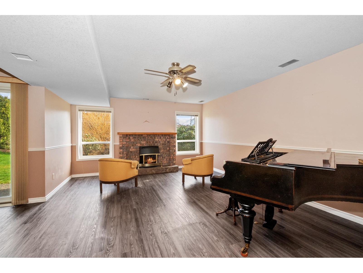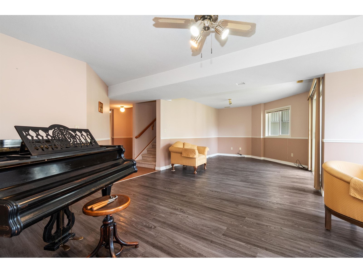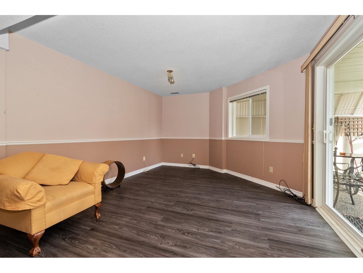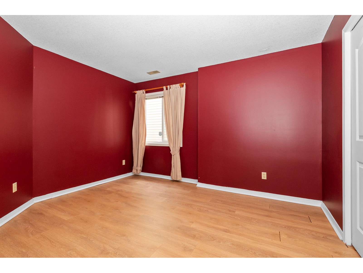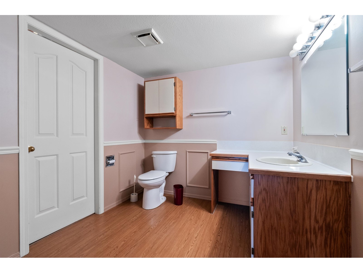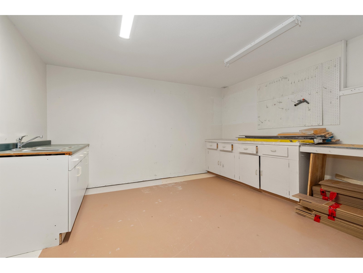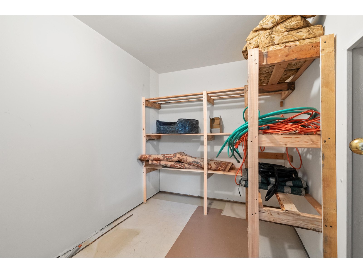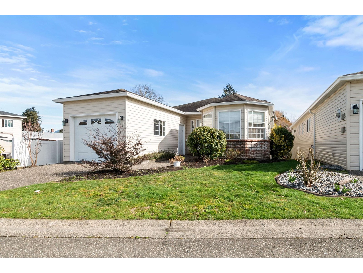11 8500 Young Road, Chilliwack Proper South Chilliwack, British Columbia V2P 4P1
$650,000
Welcome to Cottage Grove, a centrally located, quiet, and friendly gated 55+ community! This 2483sqft rancher w/ a finished basement sits at the back of the complex, backing onto a creek and greenspace. The main floor features a bright kitchen with an east-facing balcony, ample cupboard space, an adjacent spacious living room with a cozy gas fireplace, and a large dining area. The primary bedroom is oversized with a huge walk-through closet and a 4-piece ensuite. A second bedroom, laundry, and a full main bath complete this level. Downstairs offers a large, bright family room with a gas fireplace and sliders to the yard, plus a third bedroom, full bath, and two massive storage rooms. Includes single garage, RV parking in the complex, strata fee $156/month, and 1 cat/dog (15" max height). * PREC - Personal Real Estate Corporation (id:48205)
Property Details
| MLS® Number | R2978354 |
| Property Type | Single Family |
| View Type | Mountain View |
Building
| Bathroom Total | 3 |
| Bedrooms Total | 3 |
| Amenities | Laundry - In Suite |
| Basement Development | Finished |
| Basement Type | Unknown (finished) |
| Constructed Date | 1989 |
| Construction Style Attachment | Detached |
| Fireplace Present | Yes |
| Fireplace Total | 2 |
| Heating Fuel | Natural Gas |
| Heating Type | Forced Air |
| Stories Total | 2 |
| Size Interior | 2,483 Ft2 |
| Type | House |
Parking
| Garage | 1 |
| Open | |
| R V |
Land
| Acreage | No |
| Size Frontage | 37 Ft ,8 In |
| Size Irregular | 4518 |
| Size Total | 4518 Sqft |
| Size Total Text | 4518 Sqft |
Rooms
| Level | Type | Length | Width | Dimensions |
|---|---|---|---|---|
| Basement | Recreational, Games Room | 28 ft ,5 in | 18 ft ,4 in | 28 ft ,5 in x 18 ft ,4 in |
| Basement | Bedroom 3 | 12 ft ,7 in | 10 ft ,8 in | 12 ft ,7 in x 10 ft ,8 in |
| Basement | Flex Space | 14 ft ,8 in | 13 ft ,2 in | 14 ft ,8 in x 13 ft ,2 in |
| Basement | Storage | 8 ft ,8 in | 6 ft ,7 in | 8 ft ,8 in x 6 ft ,7 in |
| Basement | Utility Room | 11 ft ,4 in | 6 ft ,7 in | 11 ft ,4 in x 6 ft ,7 in |
| Main Level | Foyer | 6 ft ,4 in | 6 ft ,1 in | 6 ft ,4 in x 6 ft ,1 in |
| Main Level | Primary Bedroom | 15 ft ,3 in | 10 ft ,1 in | 15 ft ,3 in x 10 ft ,1 in |
| Main Level | Other | 5 ft | 5 ft | 5 ft x 5 ft |
| Main Level | Bedroom 2 | 11 ft ,2 in | 11 ft ,1 in | 11 ft ,2 in x 11 ft ,1 in |
| Main Level | Laundry Room | 4 ft | 2 ft | 4 ft x 2 ft |
| Main Level | Dining Room | 14 ft ,6 in | 7 ft ,1 in | 14 ft ,6 in x 7 ft ,1 in |
| Main Level | Living Room | 16 ft ,2 in | 13 ft ,1 in | 16 ft ,2 in x 13 ft ,1 in |
| Main Level | Kitchen | 14 ft ,6 in | 14 ft ,1 in | 14 ft ,6 in x 14 ft ,1 in |
https://www.realtor.ca/real-estate/28033829/11-8500-young-road-chilliwack-proper-south-chilliwack

