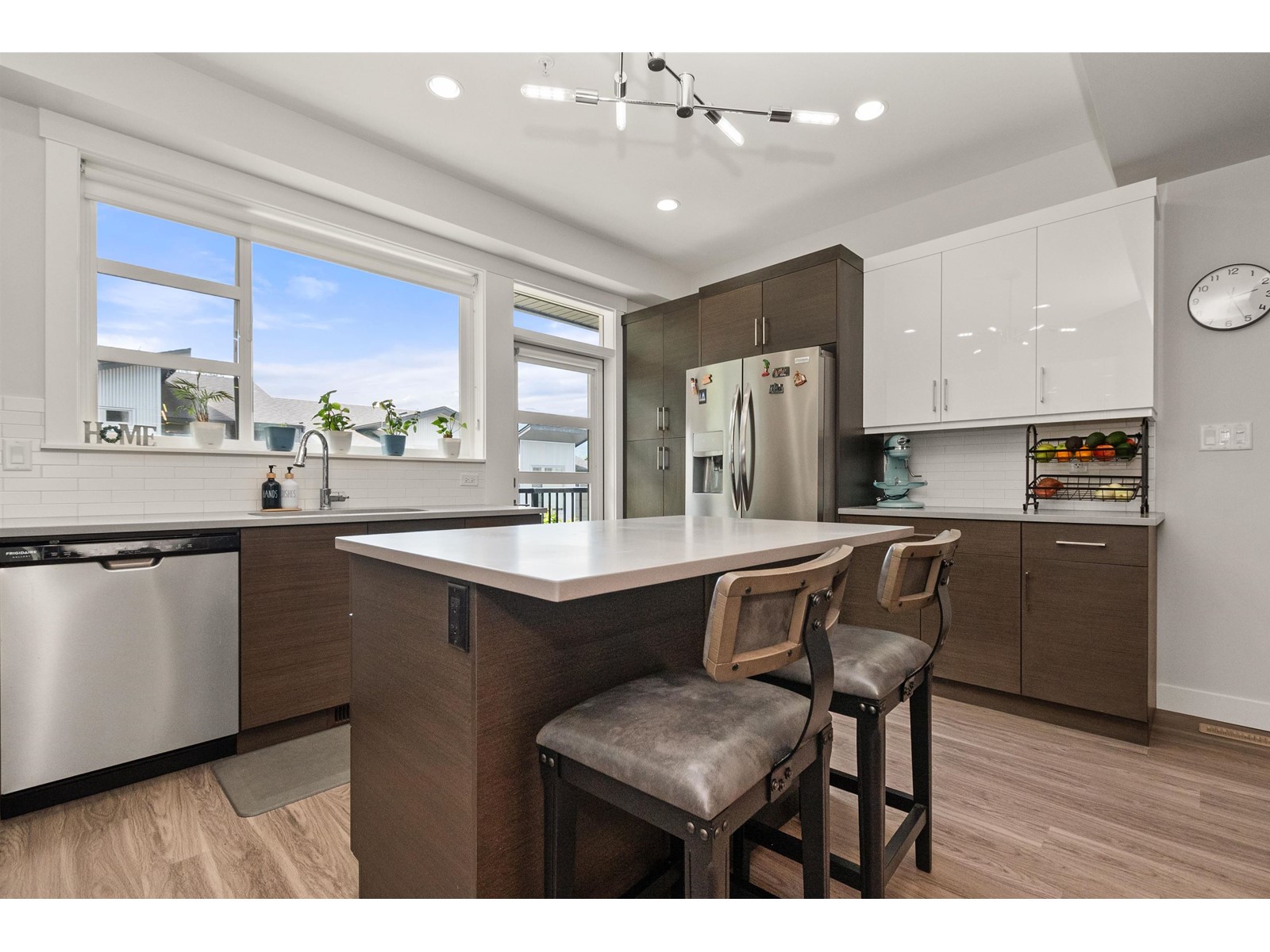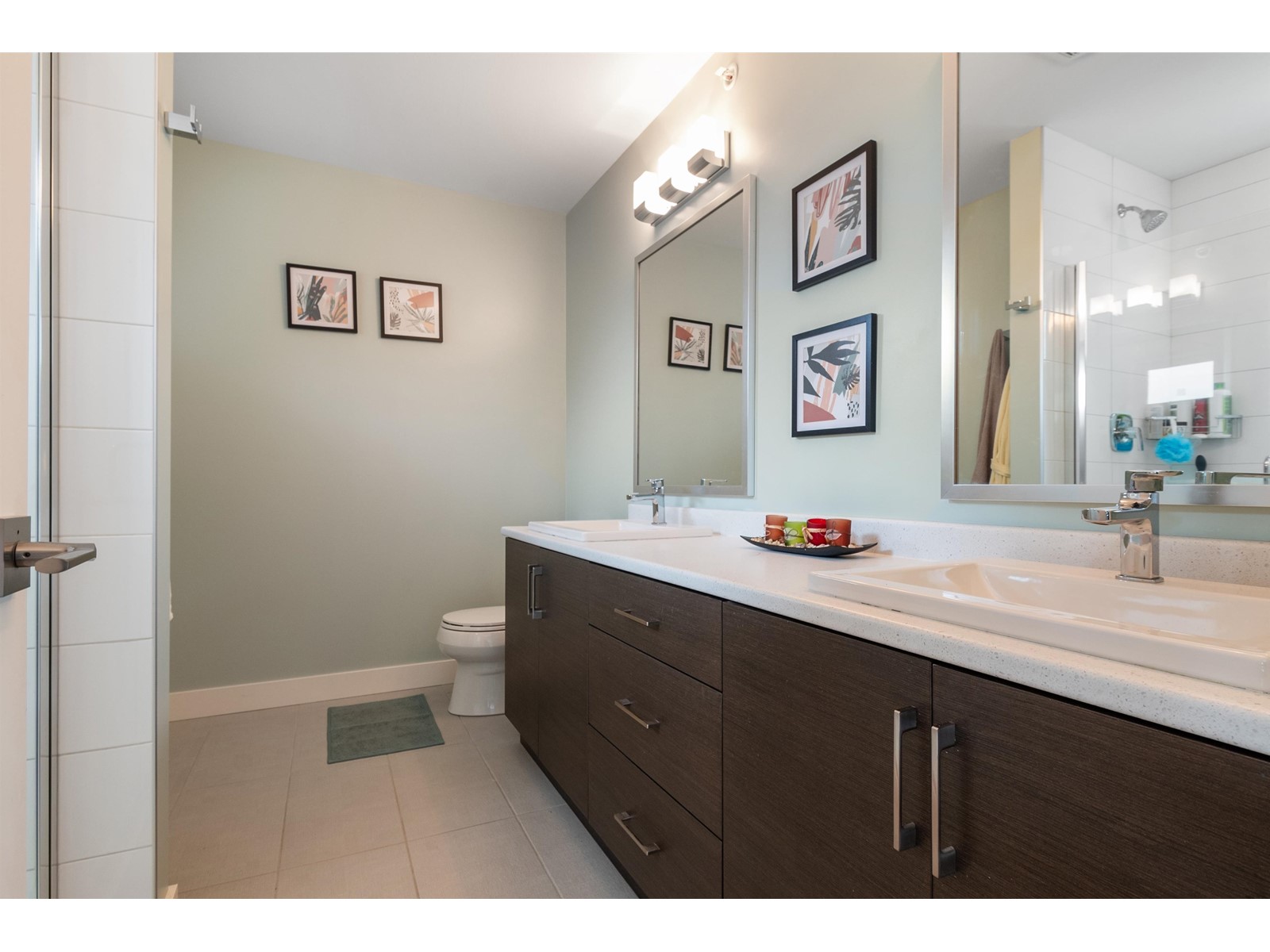12 43680 Chilliwack Mountain Road, Chilliwack Mountain Chilliwack, British Columbia V2R 6A6
$719,000
Stunning end-unit 3 bed 3 bath townhome on desired Chilliwack Mountain. This modern home features 9ft ceilings, open concept living & 2 decks on the main floor. The spacious kitchen boasts stone countertops, SS appliances, gas range & large island/ breakfast bar. The bright dining & living area w/ gas fireplace makes this an entertainer's dream! The Primary bedroom has vaulted ceilings, mountain views, ensuite w/double sinks, stone counter & walk-in closet. The lower floor has a big Rec room w/covered patio, yard, Laundry room, 2-car garage, 220V plug & AC. Large driveway fits 2 additional cars. Easy access to HWY 1, shopping/amenities, Hillkeep Regional Park & trails. Still under new home warranty, this home is modern living in the midst of nature! (id:48205)
Open House
This property has open houses!
2:00 pm
Ends at:4:00 pm
Property Details
| MLS® Number | R3000245 |
| Property Type | Single Family |
| View Type | Mountain View |
Building
| Bathroom Total | 3 |
| Bedrooms Total | 3 |
| Amenities | Laundry - In Suite |
| Basement Development | Finished |
| Basement Type | Unknown (finished) |
| Constructed Date | 2018 |
| Construction Style Attachment | Attached |
| Fireplace Present | Yes |
| Fireplace Total | 1 |
| Heating Fuel | Natural Gas |
| Heating Type | Forced Air |
| Stories Total | 3 |
| Size Interior | 1,850 Ft2 |
| Type | Row / Townhouse |
Parking
| Garage | 2 |
Land
| Acreage | No |
| Size Frontage | 39 Ft ,7 In |
Rooms
| Level | Type | Length | Width | Dimensions |
|---|---|---|---|---|
| Above | Primary Bedroom | 12 ft ,3 in | 18 ft ,1 in | 12 ft ,3 in x 18 ft ,1 in |
| Above | Other | 5 ft | 7 ft ,7 in | 5 ft x 7 ft ,7 in |
| Above | Bedroom 2 | 10 ft ,4 in | 11 ft ,3 in | 10 ft ,4 in x 11 ft ,3 in |
| Above | Bedroom 3 | 12 ft ,4 in | 11 ft ,2 in | 12 ft ,4 in x 11 ft ,2 in |
| Lower Level | Foyer | 4 ft | 6 ft ,1 in | 4 ft x 6 ft ,1 in |
| Lower Level | Family Room | 22 ft ,4 in | 11 ft ,2 in | 22 ft ,4 in x 11 ft ,2 in |
| Main Level | Kitchen | 15 ft ,2 in | 12 ft ,1 in | 15 ft ,2 in x 12 ft ,1 in |
| Main Level | Dining Room | 18 ft ,8 in | 8 ft | 18 ft ,8 in x 8 ft |
| Main Level | Living Room | 15 ft ,1 in | 11 ft ,6 in | 15 ft ,1 in x 11 ft ,6 in |
| Main Level | Laundry Room | 7 ft ,7 in | 6 ft ,6 in | 7 ft ,7 in x 6 ft ,6 in |








































