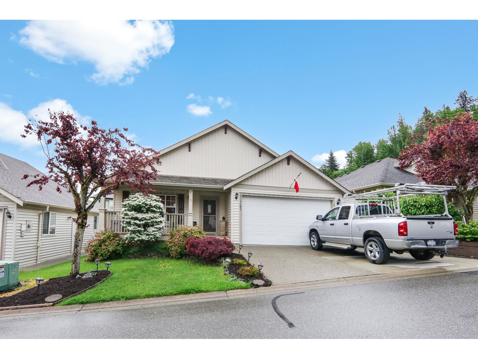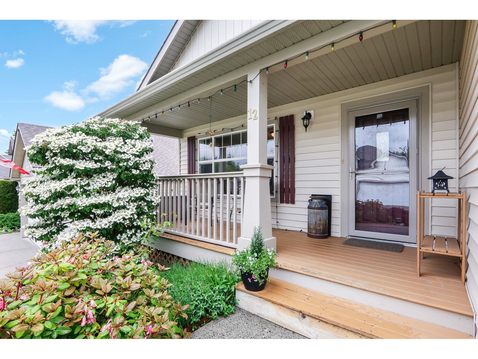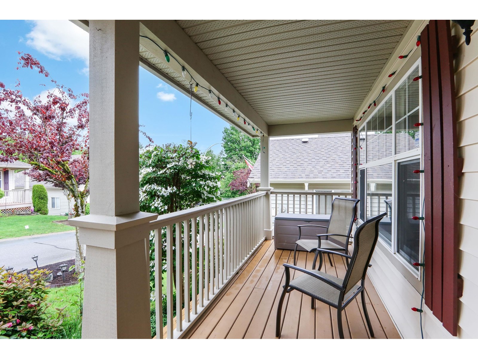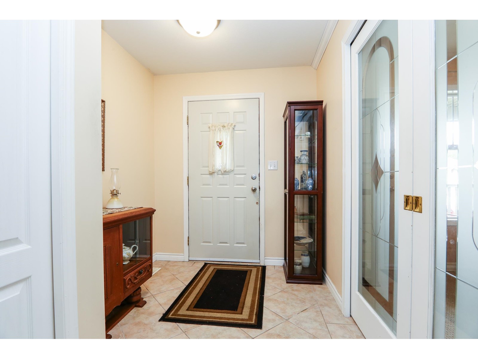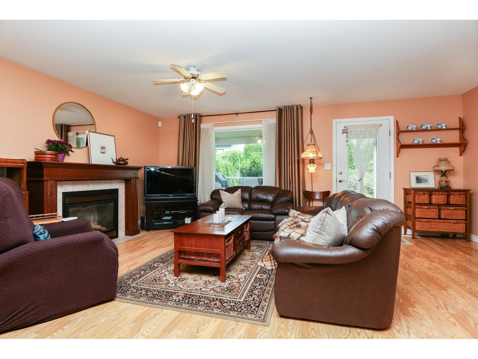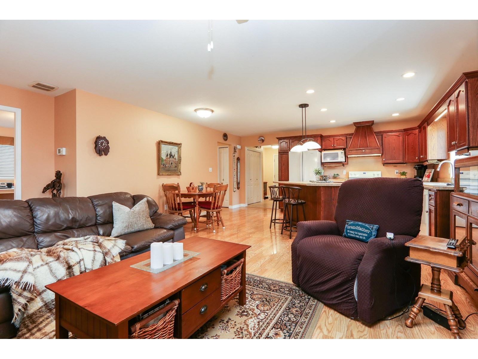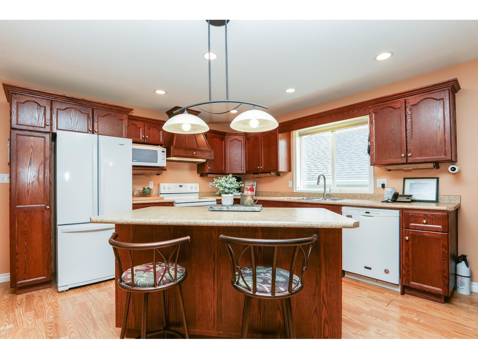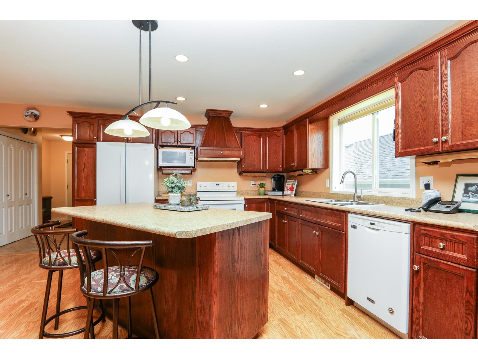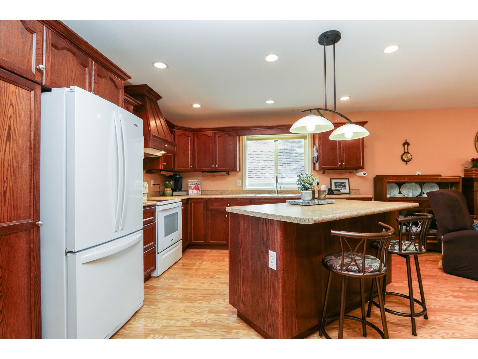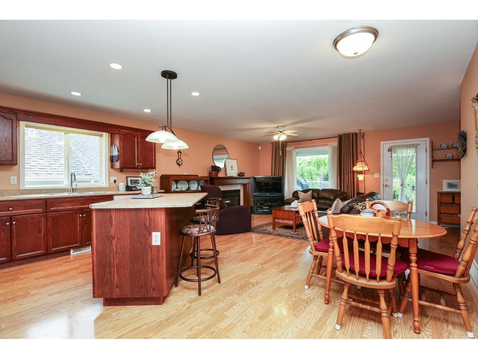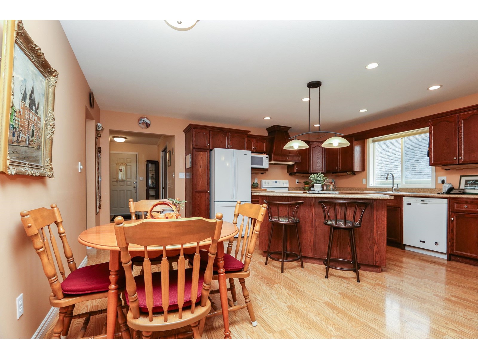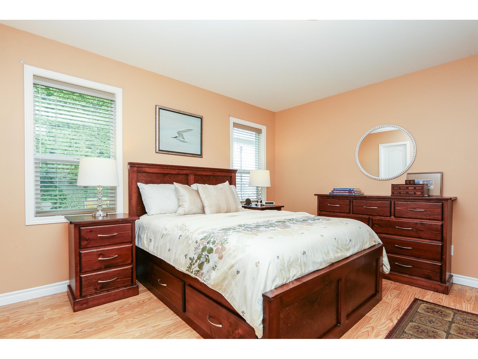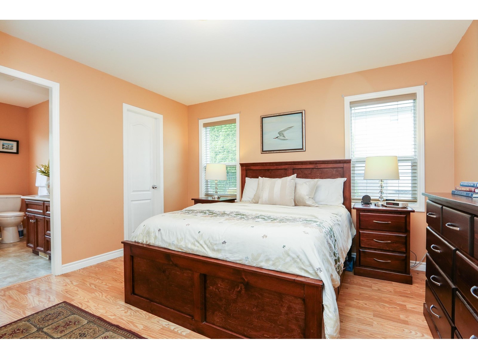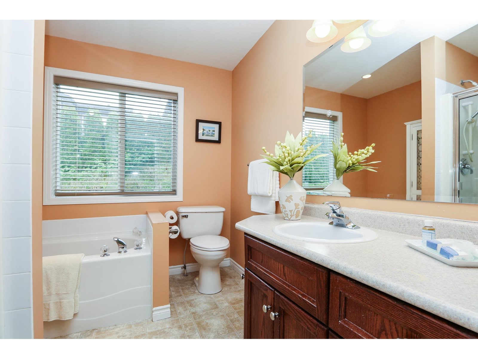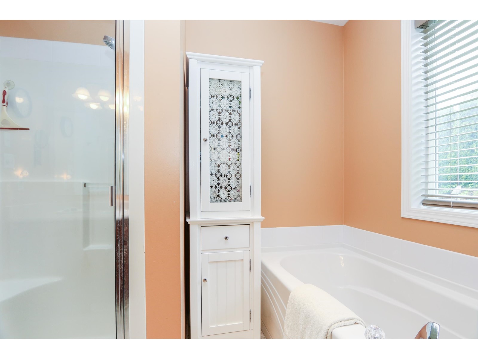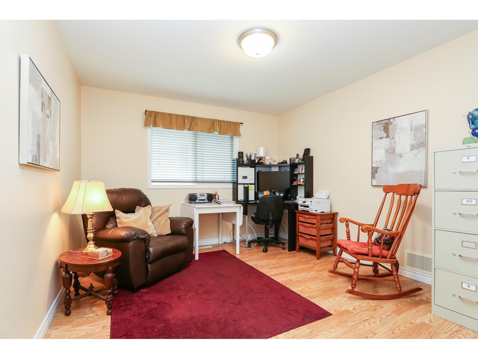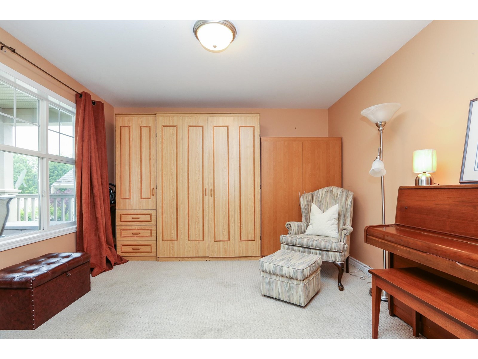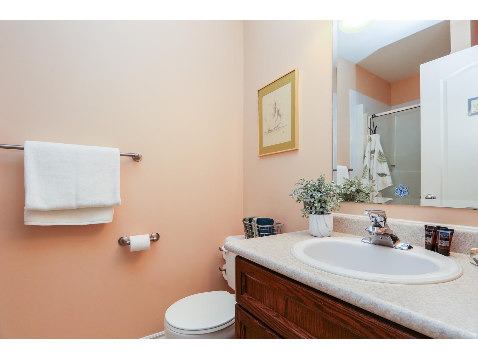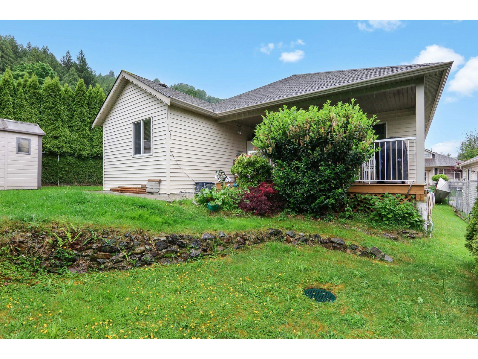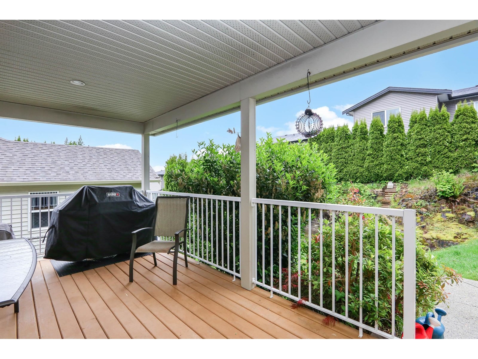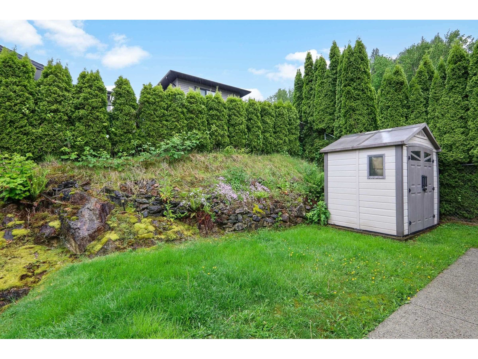12 43875 Chilliwack Mountain Road, Chilliwack Mountain Chilliwack, British Columbia V2R 5R6
$699,900
An exceptional value and the ideal choice for retirement! This freehold (not leasehold) bare land 15-lot strata offers a detached, single-level rancher designed for comfort and convenience. The open floor plan features a spacious kitchen with a large island, two bedrooms plus a den with a Murphy bed, two full bathrooms, and a laundry room with a sink. The double garage and driveway provide ample space"”even for your truck. Enjoy a nicely sized strata lot with a fully fenced, private backyard, complete with a storage shed and a covered deck"”a peaceful retreat for relaxation. Nestled within a secure gated community with wonderful neighbours, this home has all the essentials. A little updating and additional landscaping would make it shine even brighter! (id:48205)
Property Details
| MLS® Number | R3003353 |
| Property Type | Single Family |
| View Type | Mountain View |
Building
| Bathroom Total | 2 |
| Bedrooms Total | 2 |
| Appliances | Washer, Dryer, Refrigerator, Stove, Dishwasher |
| Architectural Style | Ranch |
| Basement Type | Crawl Space |
| Constructed Date | 2002 |
| Construction Style Attachment | Detached |
| Cooling Type | Central Air Conditioning |
| Fireplace Present | Yes |
| Fireplace Total | 1 |
| Fixture | Drapes/window Coverings |
| Heating Fuel | Natural Gas |
| Heating Type | Forced Air |
| Stories Total | 1 |
| Size Interior | 1,476 Ft2 |
| Type | House |
Parking
| Garage | 2 |
Land
| Acreage | No |
| Size Frontage | 49 Ft |
| Size Irregular | 5400 |
| Size Total | 5400 Sqft |
| Size Total Text | 5400 Sqft |
Rooms
| Level | Type | Length | Width | Dimensions |
|---|---|---|---|---|
| Main Level | Living Room | 19 ft ,8 in | 14 ft ,8 in | 19 ft ,8 in x 14 ft ,8 in |
| Main Level | Kitchen | 12 ft ,4 in | 12 ft | 12 ft ,4 in x 12 ft |
| Main Level | Primary Bedroom | 13 ft | 12 ft ,5 in | 13 ft x 12 ft ,5 in |
| Main Level | Bedroom 2 | 13 ft | 11 ft | 13 ft x 11 ft |
| Main Level | Den | 12 ft ,4 in | 11 ft ,1 in | 12 ft ,4 in x 11 ft ,1 in |
| Main Level | Laundry Room | 8 ft ,7 in | 5 ft | 8 ft ,7 in x 5 ft |
| Main Level | Foyer | 6 ft ,9 in | 11 ft ,1 in | 6 ft ,9 in x 11 ft ,1 in |

