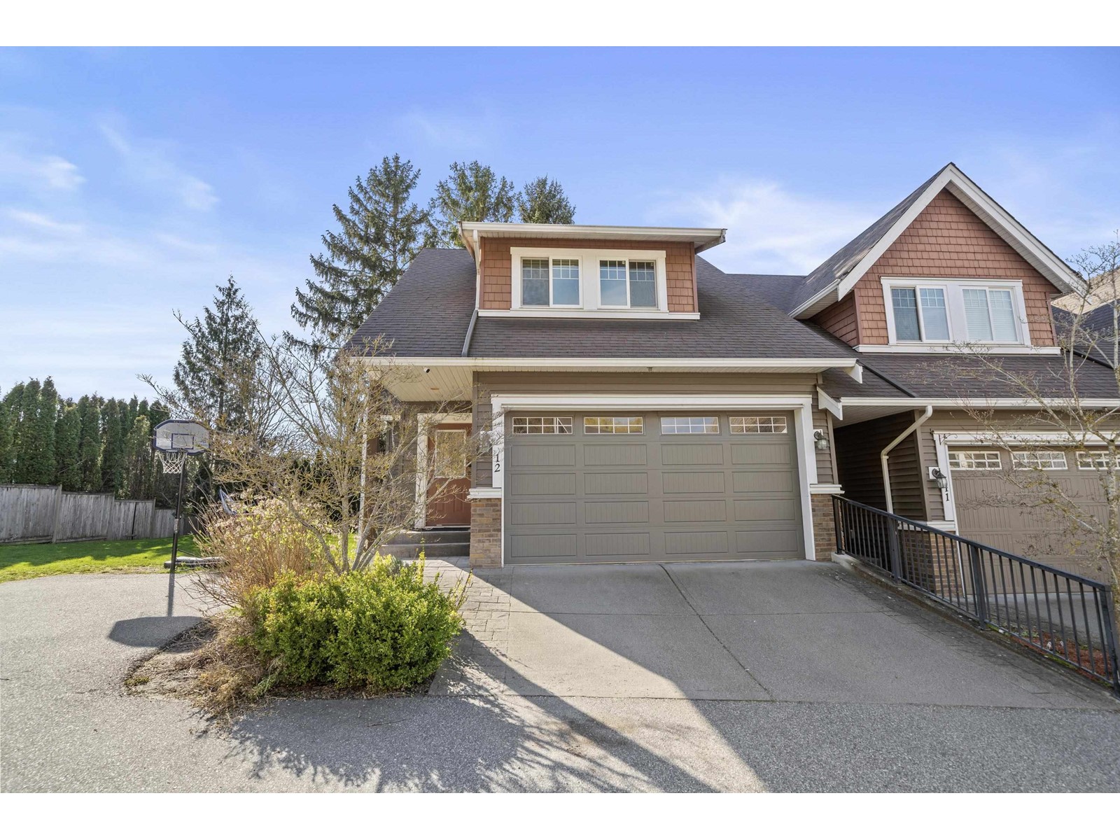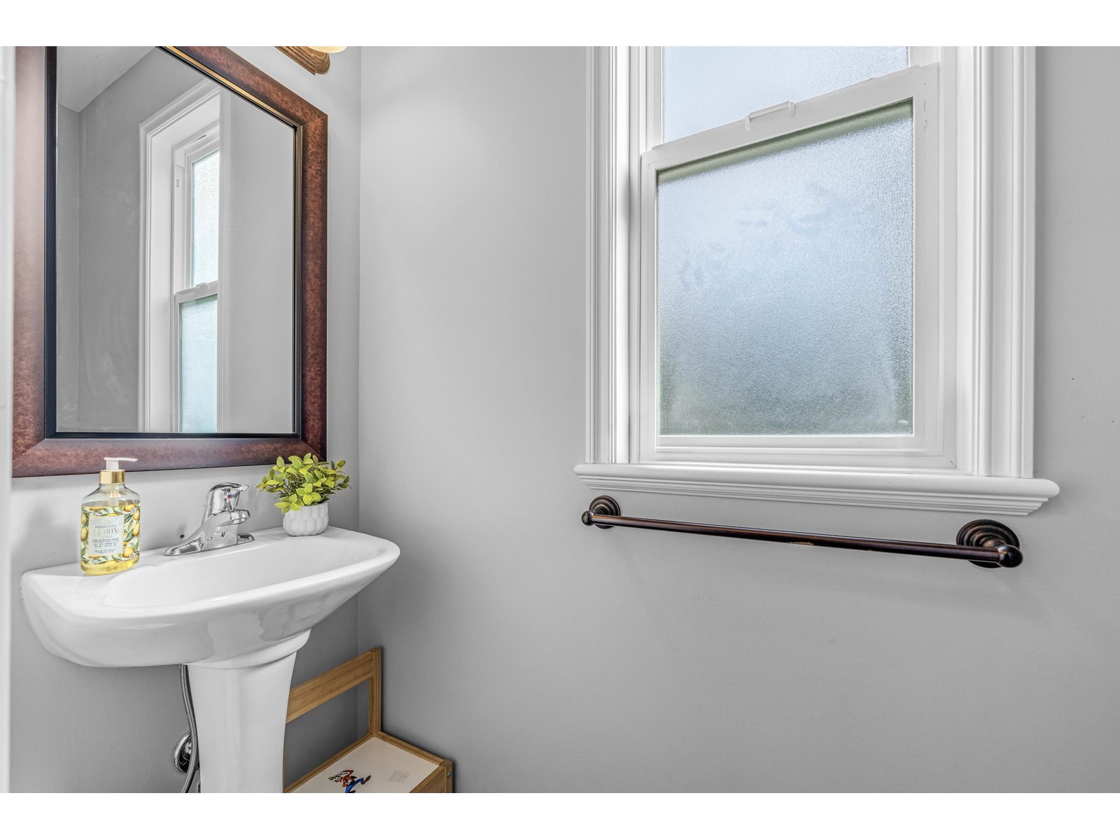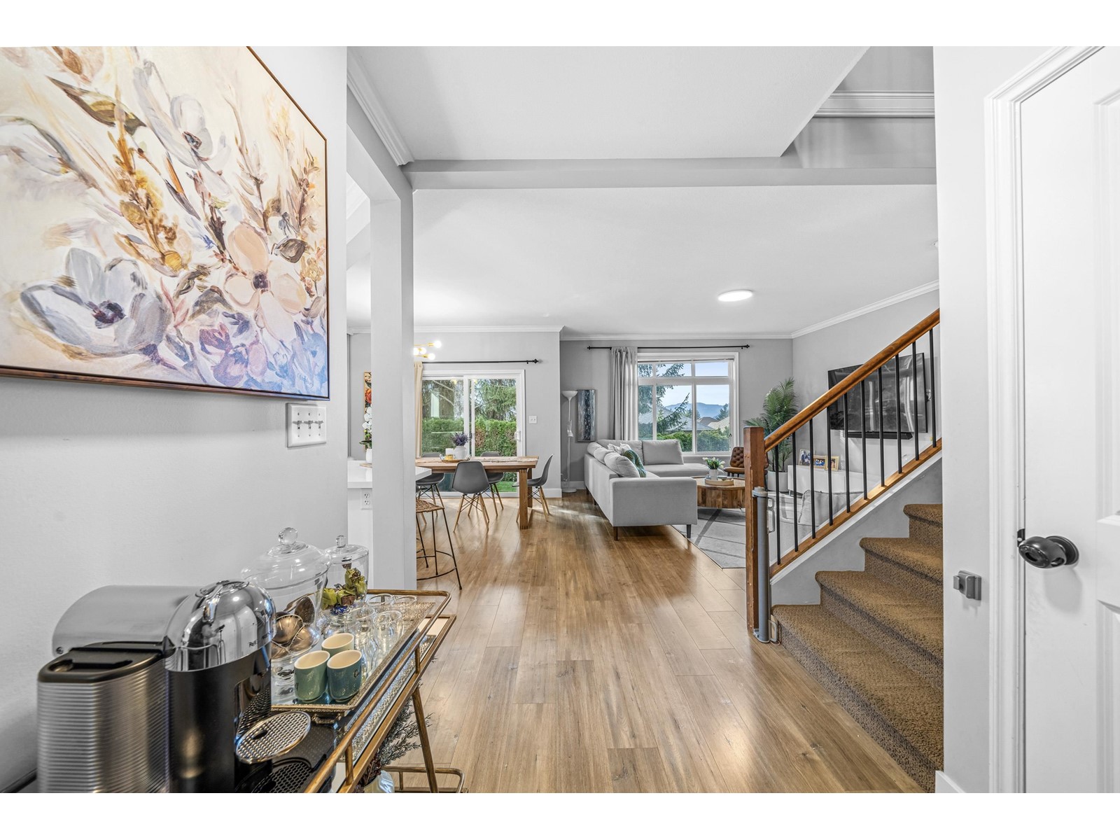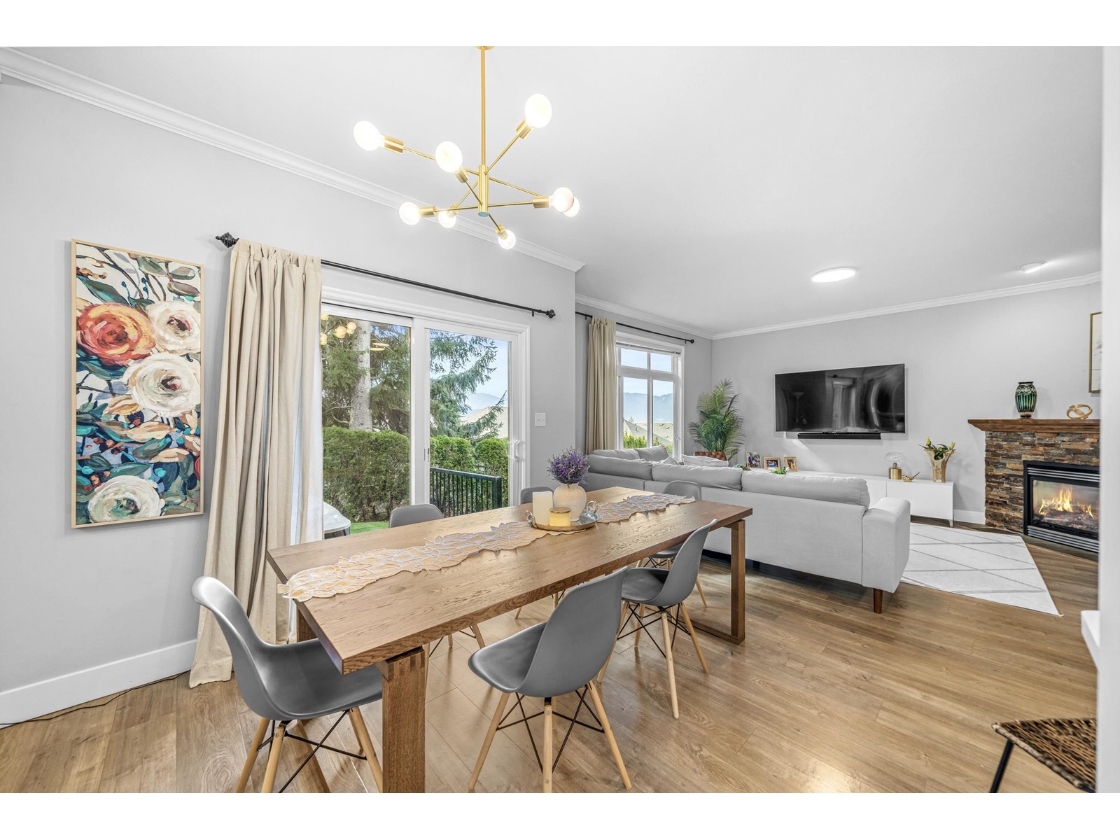12 46808 Hudson Road, Promontory Chilliwack, British Columbia V2R 0L4
$858,800
Best location in Cedar Springs complex! This end unit features the perfect location with a private backyard plus incredible mountain views. The large layout overall, plus a side by side garage and a large recreation room in the basement makes this townhome feels like a detached. Completely updated kitchen, quartz countertops and stainless steel appliances, a large built-in pantry in the dinning, plus a gas fireplace is perfection. Wood flooring all throughout the main floor and large windows overlooking the backyard where you can find a hot tub for the ultimate entertainment. 3 large bedrooms in the upper floor, including a full ensuite and walk-in closet in the master. This home comes with A/C, tv projector and the hot tub included! Book your showing today! (id:48205)
Property Details
| MLS® Number | R2988071 |
| Property Type | Single Family |
| Storage Type | Storage |
| View Type | Mountain View, Valley View |
Building
| Bathroom Total | 4 |
| Bedrooms Total | 3 |
| Amenities | Laundry - In Suite |
| Appliances | Washer, Dryer, Refrigerator, Stove, Dishwasher, Hot Tub |
| Basement Development | Finished |
| Basement Type | Full (finished) |
| Constructed Date | 2008 |
| Construction Style Attachment | Attached |
| Cooling Type | Central Air Conditioning |
| Fireplace Present | Yes |
| Fireplace Total | 1 |
| Heating Fuel | Natural Gas |
| Heating Type | Forced Air |
| Stories Total | 3 |
| Size Interior | 2,537 Ft2 |
| Type | Row / Townhouse |
Parking
| Garage | 2 |
Land
| Acreage | No |
Rooms
| Level | Type | Length | Width | Dimensions |
|---|---|---|---|---|
| Above | Bedroom 2 | 11 ft ,5 in | 15 ft ,2 in | 11 ft ,5 in x 15 ft ,2 in |
| Above | Bedroom 3 | 11 ft ,5 in | 15 ft ,2 in | 11 ft ,5 in x 15 ft ,2 in |
| Above | Laundry Room | 6 ft ,7 in | 5 ft ,8 in | 6 ft ,7 in x 5 ft ,8 in |
| Above | Other | 9 ft ,1 in | 5 ft ,1 in | 9 ft ,1 in x 5 ft ,1 in |
| Above | Primary Bedroom | 13 ft ,8 in | 15 ft ,5 in | 13 ft ,8 in x 15 ft ,5 in |
| Basement | Media | 12 ft ,7 in | 14 ft ,6 in | 12 ft ,7 in x 14 ft ,6 in |
| Basement | Flex Space | 12 ft ,5 in | 12 ft ,2 in | 12 ft ,5 in x 12 ft ,2 in |
| Basement | Storage | 15 ft ,5 in | 13 ft ,1 in | 15 ft ,5 in x 13 ft ,1 in |
| Main Level | Kitchen | 9 ft ,6 in | 9 ft ,5 in | 9 ft ,6 in x 9 ft ,5 in |
| Main Level | Dining Room | 13 ft ,9 in | 9 ft ,4 in | 13 ft ,9 in x 9 ft ,4 in |
| Main Level | Living Room | 13 ft ,9 in | 15 ft ,3 in | 13 ft ,9 in x 15 ft ,3 in |
| Main Level | Foyer | 6 ft ,5 in | 5 ft ,1 in | 6 ft ,5 in x 5 ft ,1 in |
| Main Level | Enclosed Porch | 5 ft ,5 in | 4 ft ,1 in | 5 ft ,5 in x 4 ft ,1 in |
| Main Level | Enclosed Porch | 11 ft ,8 in | 10 ft | 11 ft ,8 in x 10 ft |
https://www.realtor.ca/real-estate/28139873/12-46808-hudson-road-promontory-chilliwack











































