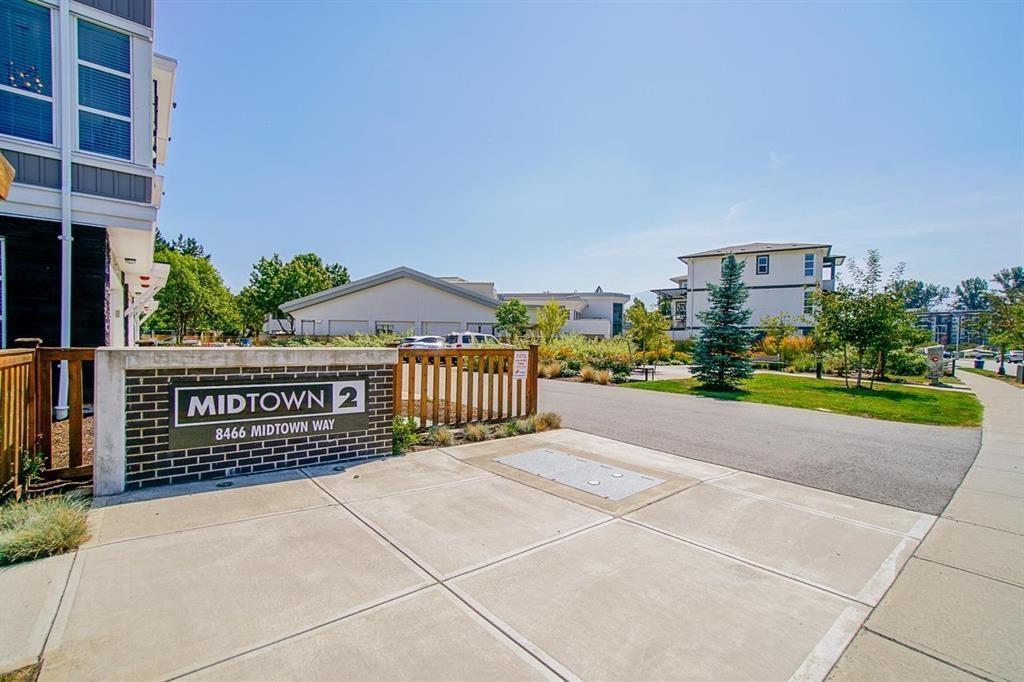12 8466 Midtown Way, Chilliwack Proper South Chilliwack, British Columbia V2P 0G8
3 Bedroom
3 Bathroom
1,439 ft2
Fireplace
Forced Air
$619,900
Welcome to MIDTOWN 2! This family-friendly townhome is ideally located near Downtown Chilliwack, District 1881, schools, recreation, and just 2 minutes from the freeway. Designed for modern living, it features an open floor plan, high ceilings in the bedrooms, and stainless steel appliances. With 3 beds, 3 baths, top-notch finishes, and a stunning rooftop patio with gas and water hookups for BBQs, this home has it all. Enjoy a spacious double car garage, low strata fees of just $300/month, and pet-friendly bylaws (1 dog & 1 cat or 2 dogs/cats). The lowest-priced townhome in the area! (id:48205)
Property Details
| MLS® Number | R3001824 |
| Property Type | Single Family |
Building
| Bathroom Total | 3 |
| Bedrooms Total | 3 |
| Amenities | Laundry - In Suite |
| Appliances | Washer, Dryer, Refrigerator, Stove, Dishwasher |
| Basement Type | None |
| Constructed Date | 2018 |
| Construction Style Attachment | Attached |
| Fireplace Present | Yes |
| Fireplace Total | 1 |
| Heating Fuel | Natural Gas |
| Heating Type | Forced Air |
| Stories Total | 3 |
| Size Interior | 1,439 Ft2 |
| Type | Row / Townhouse |
Parking
| Garage | 2 |
Land
| Acreage | No |
Rooms
| Level | Type | Length | Width | Dimensions |
|---|---|---|---|---|
| Above | Primary Bedroom | 13 ft | 13 ft | 13 ft x 13 ft |
| Above | Bedroom 2 | 8 ft ,4 in | 8 ft | 8 ft ,4 in x 8 ft |
| Above | Bedroom 3 | 13 ft | 8 ft | 13 ft x 8 ft |
| Basement | Foyer | 3 ft ,8 in | 6 ft ,2 in | 3 ft ,8 in x 6 ft ,2 in |
| Main Level | Kitchen | 11 ft | 10 ft | 11 ft x 10 ft |
| Main Level | Dining Room | 11 ft | 9 ft | 11 ft x 9 ft |
| Main Level | Great Room | 11 ft | 22 ft | 11 ft x 22 ft |
https://www.realtor.ca/real-estate/28300813/12-8466-midtown-way-chilliwack-proper-south-chilliwack












