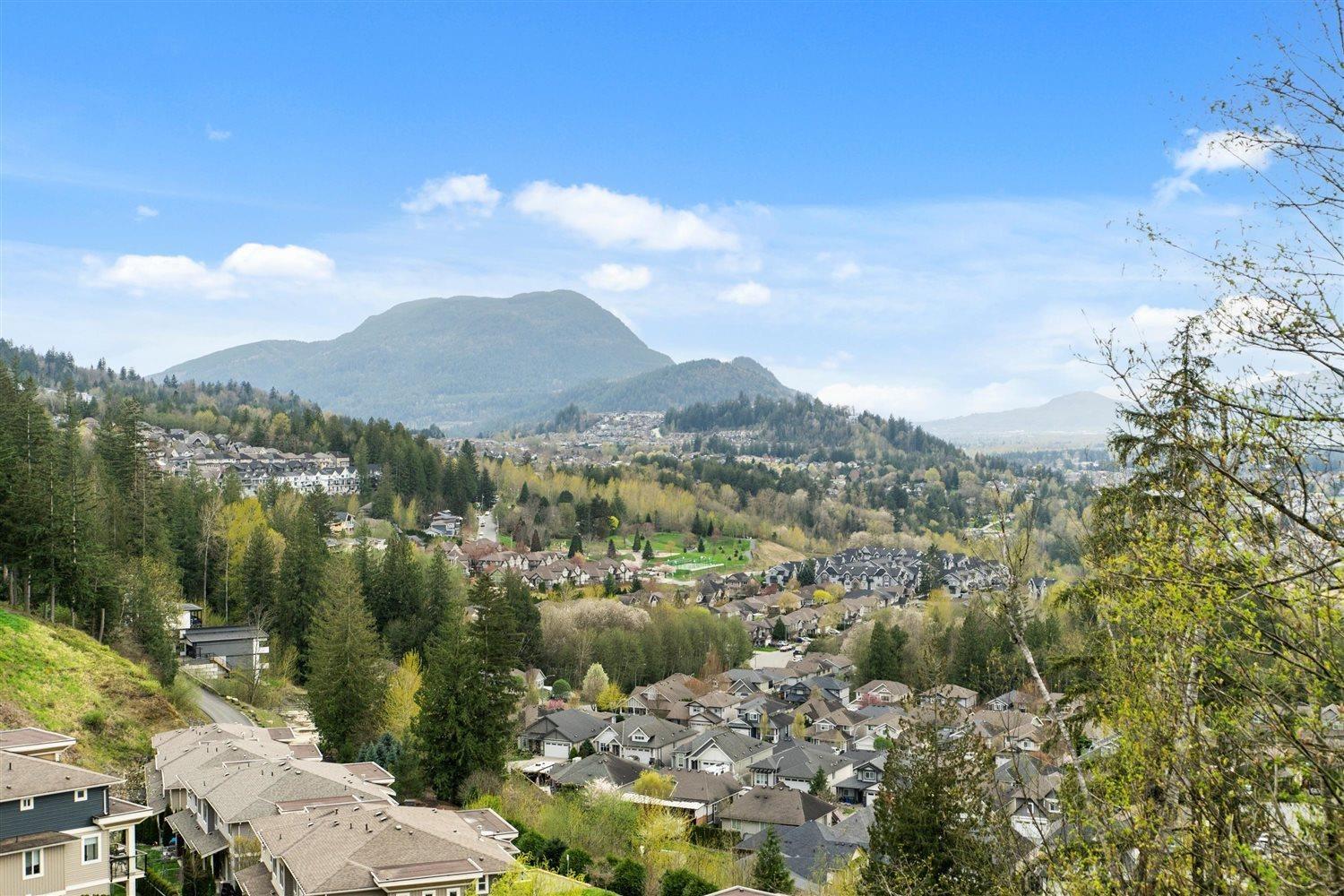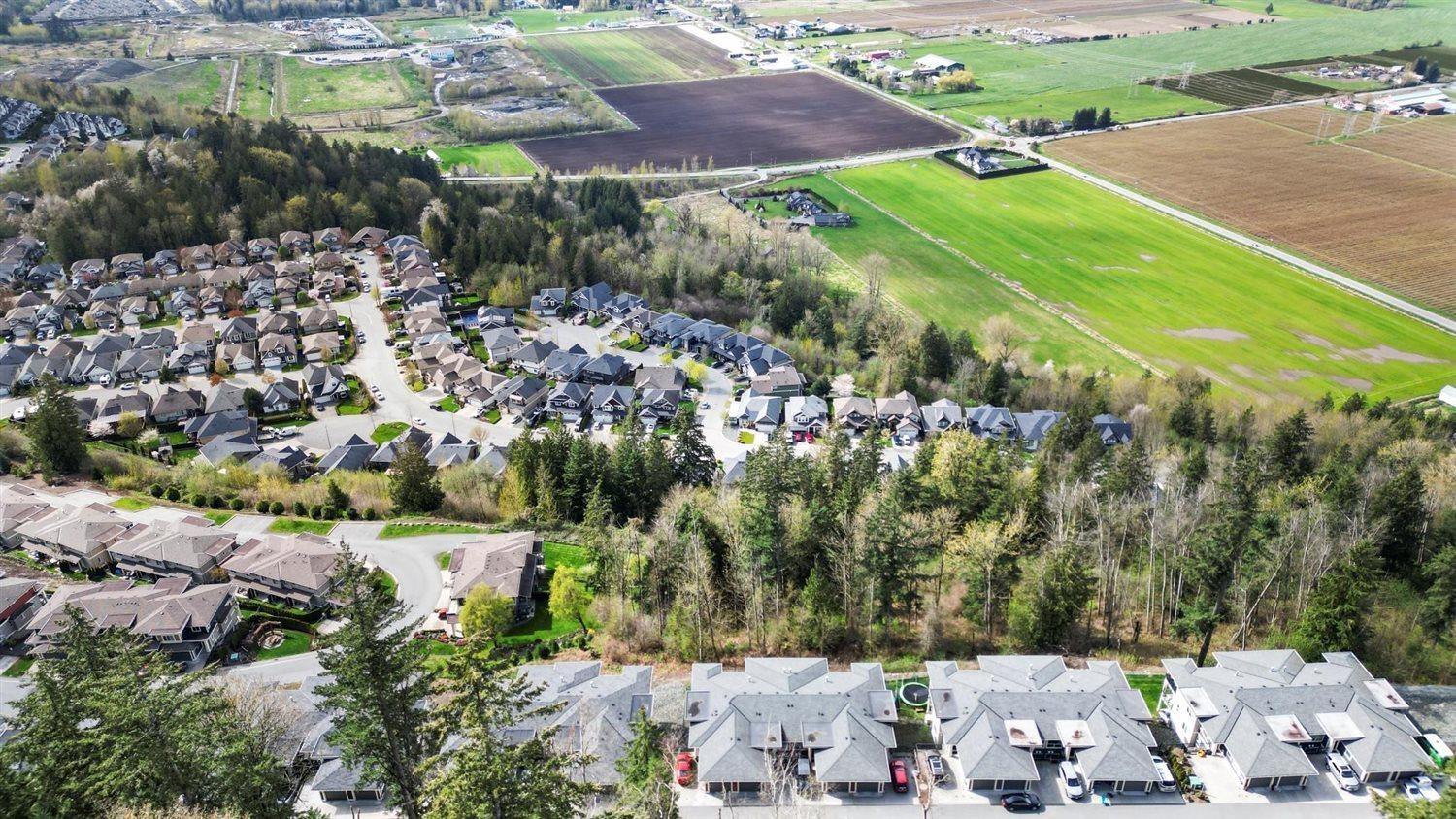122 6026 Lindeman Street, Promontory Chilliwack, British Columbia V2R 0W1
$679,900
UNOBSTRUCTED VIEWS of the valley & surrounding mountains from this beautifully finished townhome. Enjoy soaring eagles, sunsets & the changing seasons from 2 spacious, fully covered decks. This home is located in the best spot in the complex"”no neighbors in front or behind & just steps to visitor parking. The bright, OPEN CONCEPT MAIN FLOOR features a stunning kitchen with quartz countertops, a large island featuring stylish, modern finishes throughout. Cozy up by the natural gas fireplace, enhanced with a custom fan for efficient heating. The unfinished basement offers a blank canvas ready for your personal touch, finish to suit your needs! This home combines comfort, style, & unmatched views from all 3 floors. Don't miss this rare opportunity, come live the dream today! * PREC - Personal Real Estate Corporation (id:48205)
Property Details
| MLS® Number | R2988903 |
| Property Type | Single Family |
| View Type | View |
Building
| Bathroom Total | 3 |
| Bedrooms Total | 2 |
| Appliances | Washer, Dryer, Refrigerator, Stove, Dishwasher |
| Basement Development | Unfinished |
| Basement Type | Unknown (unfinished) |
| Constructed Date | 2018 |
| Construction Style Attachment | Attached |
| Fireplace Present | Yes |
| Fireplace Total | 1 |
| Heating Fuel | Electric, Natural Gas |
| Heating Type | Baseboard Heaters |
| Stories Total | 3 |
| Size Interior | 1,231 Ft2 |
| Type | Row / Townhouse |
Parking
| Garage | 1 |
Land
| Acreage | No |
Rooms
| Level | Type | Length | Width | Dimensions |
|---|---|---|---|---|
| Lower Level | Primary Bedroom | 11 ft ,4 in | 9 ft ,9 in | 11 ft ,4 in x 9 ft ,9 in |
| Lower Level | Other | 6 ft ,7 in | 4 ft ,1 in | 6 ft ,7 in x 4 ft ,1 in |
| Lower Level | Bedroom 2 | 12 ft | 9 ft ,8 in | 12 ft x 9 ft ,8 in |
| Lower Level | Laundry Room | 6 ft ,2 in | 3 ft ,4 in | 6 ft ,2 in x 3 ft ,4 in |
| Main Level | Foyer | 7 ft ,9 in | 7 ft ,4 in | 7 ft ,9 in x 7 ft ,4 in |
| Main Level | Kitchen | 11 ft ,3 in | 9 ft ,1 in | 11 ft ,3 in x 9 ft ,1 in |
| Main Level | Dining Room | 11 ft ,3 in | 10 ft ,7 in | 11 ft ,3 in x 10 ft ,7 in |
| Main Level | Living Room | 15 ft ,3 in | 13 ft ,5 in | 15 ft ,3 in x 13 ft ,5 in |
https://www.realtor.ca/real-estate/28151988/122-6026-lindeman-street-promontory-chilliwack











































