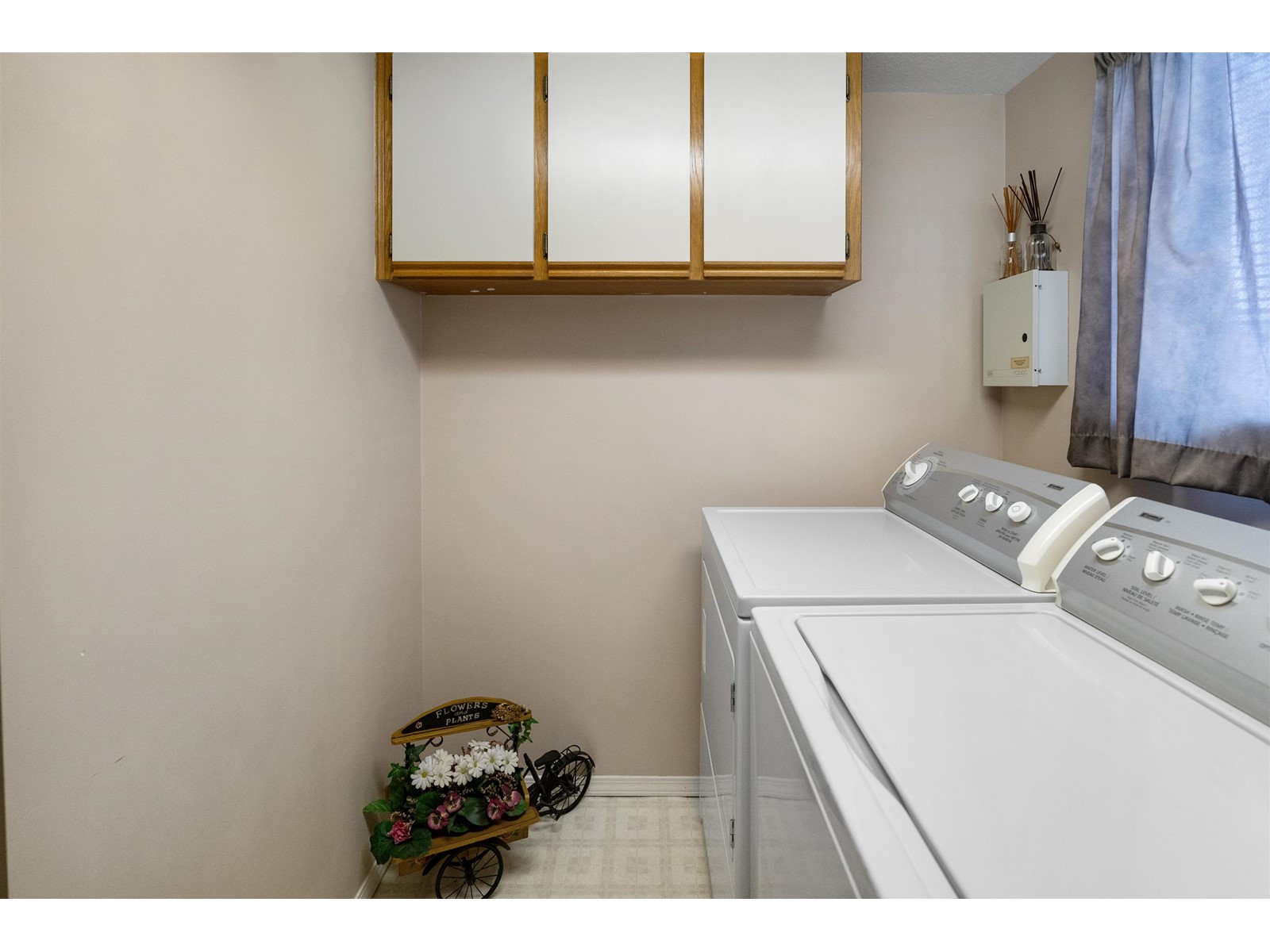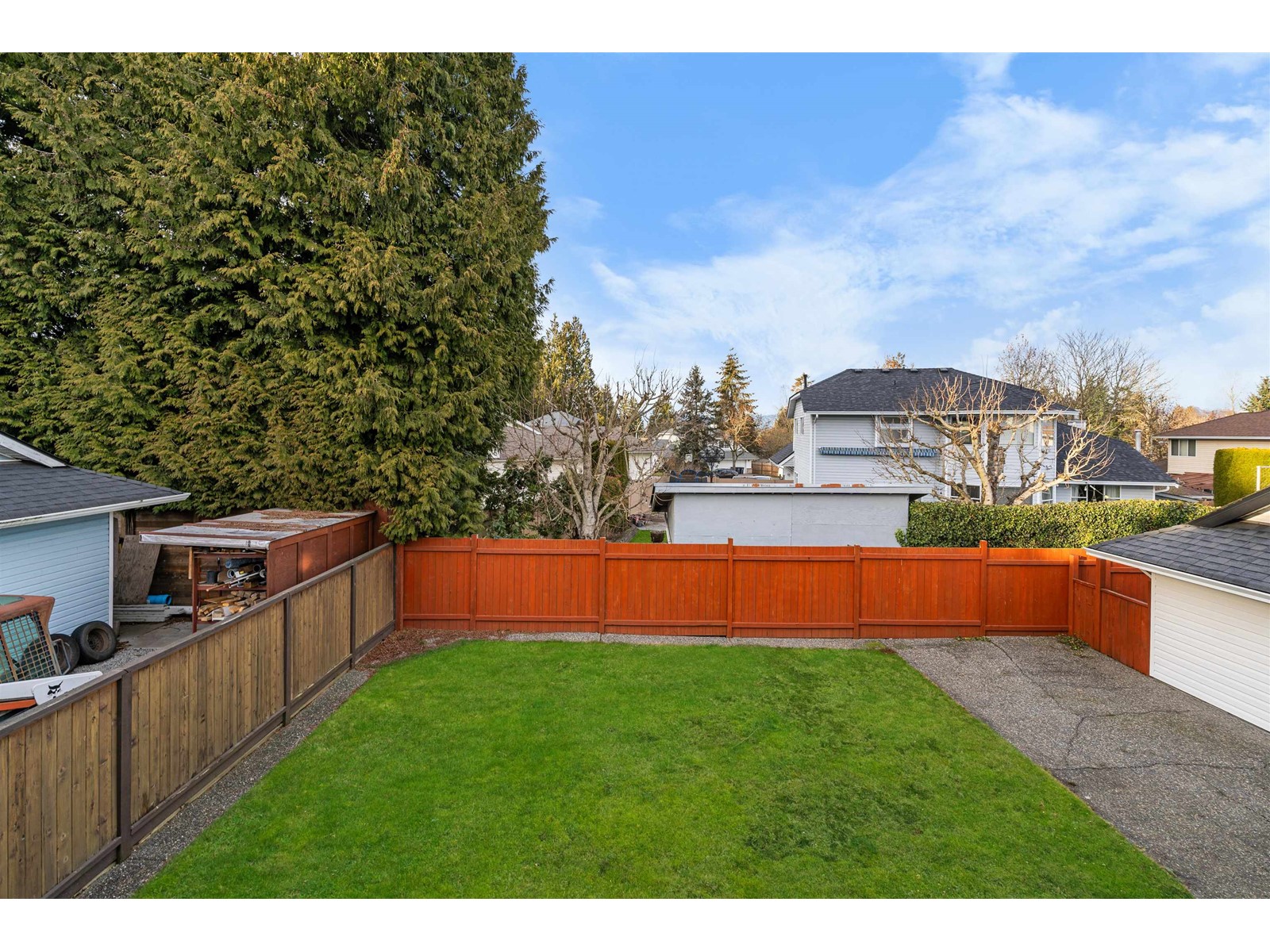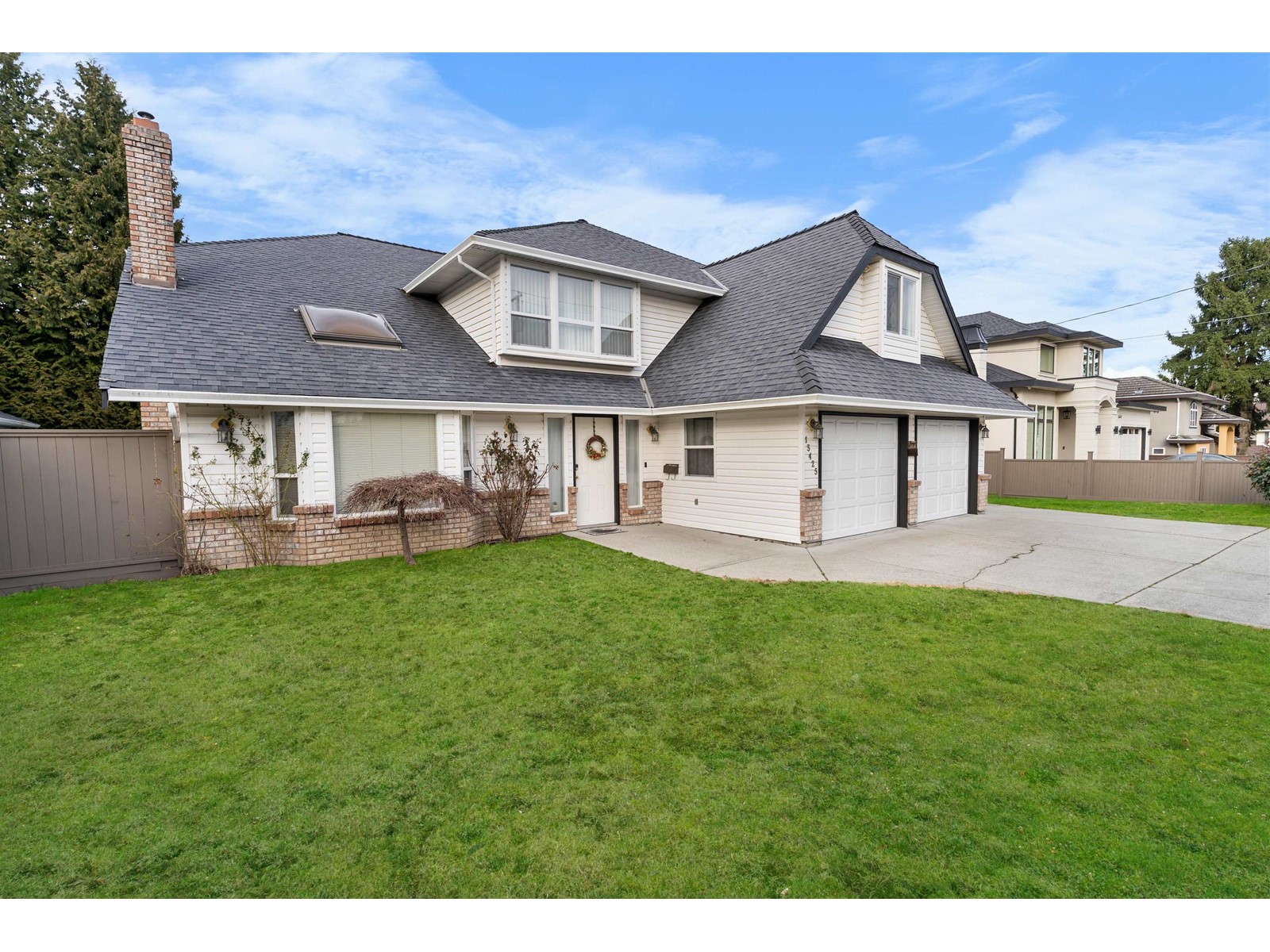13425 60 Avenue Surrey, British Columbia V3X 2M4
5 Bedroom
3 Bathroom
3,800 ft2
2 Level
Fireplace
Forced Air
$1,769,000
This spacious home sits on a 10,000 SQFT flat lot with 3,800 SQFT of living space and an 800 SQFT workshop, expandable to 1,600 SQFT for multiplex potential. With the possibility to expand to 5,400 SQFT, this home could offer nine bedrooms, seven bathrooms, and four separate units, perfect for multi-generational living. The massive backyard features a huge covered deck, plus parking for 10 vehicles. Conveniently located near Northridge Elementary, Panorama Ridge Secondary, and Highway 10, this home is in a highly desirable area. Priced to sell-don't miss out! (id:48205)
Property Details
| MLS® Number | R2973434 |
| Property Type | Single Family |
| Neigbourhood | Panorama Ridge |
| Parking Space Total | 10 |
Building
| Bathroom Total | 3 |
| Bedrooms Total | 5 |
| Age | 36 Years |
| Appliances | Washer, Dryer, Refrigerator, Stove, Dishwasher, Garage Door Opener |
| Architectural Style | 2 Level |
| Basement Type | None |
| Construction Style Attachment | Detached |
| Fireplace Present | Yes |
| Fireplace Total | 2 |
| Heating Fuel | Natural Gas |
| Heating Type | Forced Air |
| Size Interior | 3,800 Ft2 |
| Type | House |
| Utility Water | Municipal Water |
Parking
| Detached Garage | |
| Garage |
Land
| Acreage | No |
| Sewer | Sanitary Sewer, Storm Sewer |
| Size Irregular | 9876 |
| Size Total | 9876 Sqft |
| Size Total Text | 9876 Sqft |
Utilities
| Electricity | Available |
| Water | Available |
https://www.realtor.ca/real-estate/27980218/13425-60-avenue-surrey











































